Asian Single-Wall Kitchen Ideas
Refine by:
Budget
Sort by:Popular Today
41 - 60 of 643 photos
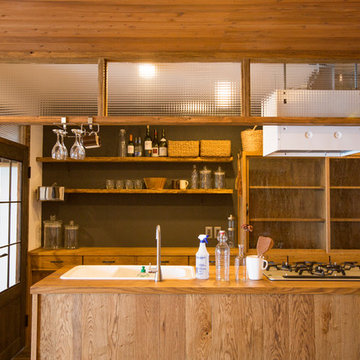
Zen single-wall kitchen photo in Other with medium tone wood cabinets, gray backsplash and an island
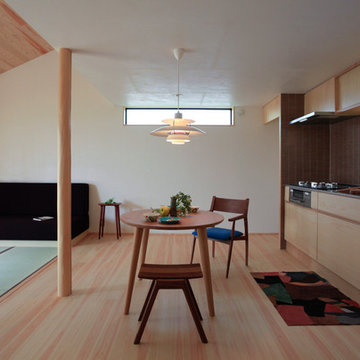
上田明
Zen single-wall light wood floor open concept kitchen photo in Other with an undermount sink, flat-panel cabinets, light wood cabinets, stainless steel countertops, beige backsplash, matchstick tile backsplash, stainless steel appliances and no island
Zen single-wall light wood floor open concept kitchen photo in Other with an undermount sink, flat-panel cabinets, light wood cabinets, stainless steel countertops, beige backsplash, matchstick tile backsplash, stainless steel appliances and no island
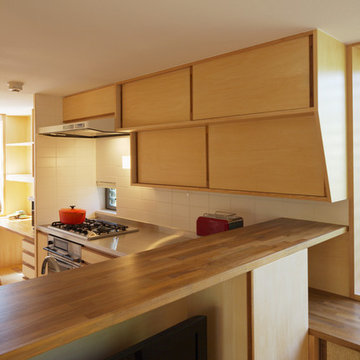
Example of a single-wall eat-in kitchen design in Tokyo with light wood cabinets, stainless steel countertops and stainless steel appliances
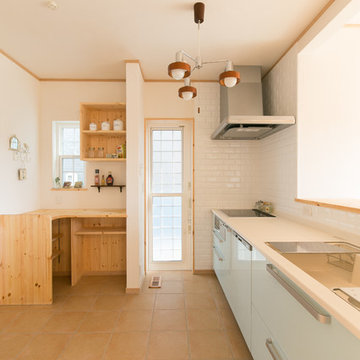
お家カフェの家 三重県鈴鹿市 自然素材・全館空調の家
Single-wall terra-cotta tile and brown floor kitchen photo in Other with an integrated sink, flat-panel cabinets, a peninsula and white countertops
Single-wall terra-cotta tile and brown floor kitchen photo in Other with an integrated sink, flat-panel cabinets, a peninsula and white countertops

Single-wall dark wood floor and brown floor kitchen photo in Other with a single-bowl sink, open cabinets, stainless steel countertops, a peninsula and brown countertops
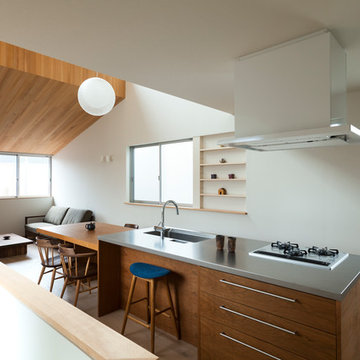
Inspiration for an asian single-wall light wood floor and brown floor open concept kitchen remodel in Tokyo with flat-panel cabinets, medium tone wood cabinets, stainless steel countertops and an island
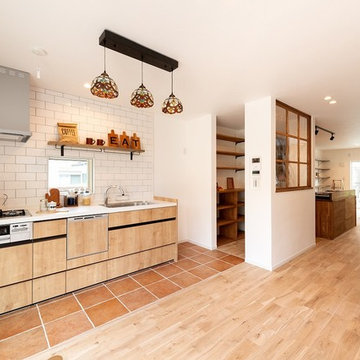
Example of a zen single-wall terra-cotta tile and brown floor open concept kitchen design in Kyoto with a single-bowl sink, flat-panel cabinets, light wood cabinets, white backsplash, ceramic backsplash and a peninsula
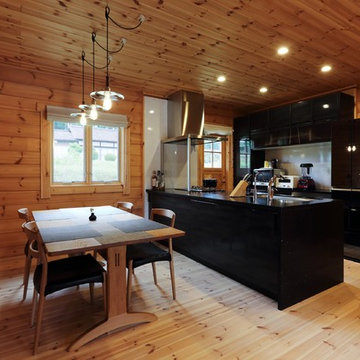
Open concept kitchen - zen single-wall light wood floor and brown floor open concept kitchen idea with a single-bowl sink, flat-panel cabinets, black cabinets and a peninsula
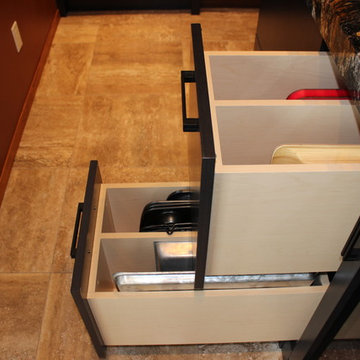
Inspiration for a mid-sized zen single-wall ceramic tile open concept kitchen remodel in Calgary with an undermount sink, flat-panel cabinets, dark wood cabinets, granite countertops, black backsplash, stone slab backsplash, black appliances and an island
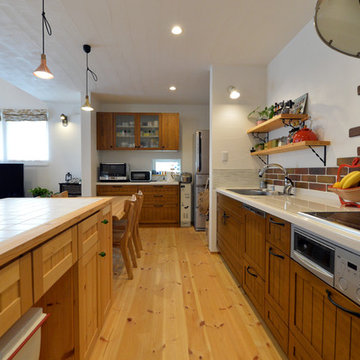
Open concept kitchen - mid-sized zen single-wall medium tone wood floor and brown floor open concept kitchen idea in Other with a single-bowl sink, recessed-panel cabinets, dark wood cabinets, tile countertops and an island
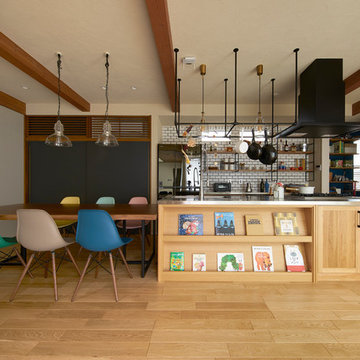
TWIN HUT
Mid-sized asian single-wall light wood floor and brown floor open concept kitchen photo in Other with an integrated sink, recessed-panel cabinets, medium tone wood cabinets, stainless steel countertops, white backsplash, subway tile backsplash, an island and brown countertops
Mid-sized asian single-wall light wood floor and brown floor open concept kitchen photo in Other with an integrated sink, recessed-panel cabinets, medium tone wood cabinets, stainless steel countertops, white backsplash, subway tile backsplash, an island and brown countertops
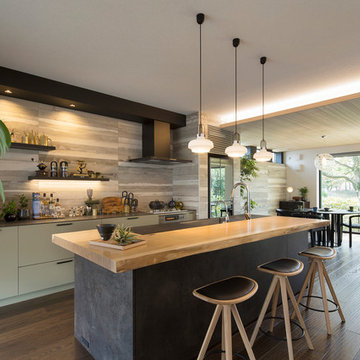
kitchenhouse
Open concept kitchen - single-wall brown floor open concept kitchen idea in Tokyo with an undermount sink, distressed cabinets, black appliances, an island, black countertops and flat-panel cabinets
Open concept kitchen - single-wall brown floor open concept kitchen idea in Tokyo with an undermount sink, distressed cabinets, black appliances, an island, black countertops and flat-panel cabinets
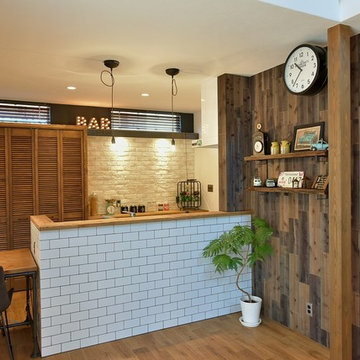
設計:オンリーユーホーム
Example of a mid-sized single-wall medium tone wood floor and brown floor open concept kitchen design in Other with a peninsula
Example of a mid-sized single-wall medium tone wood floor and brown floor open concept kitchen design in Other with a peninsula
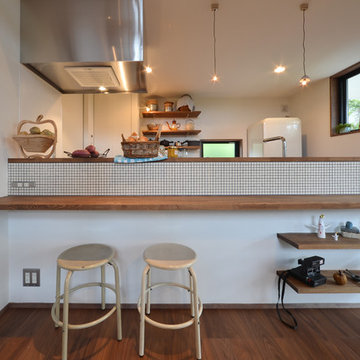
Open concept kitchen - zen single-wall medium tone wood floor and brown floor open concept kitchen idea in Nagoya with a peninsula
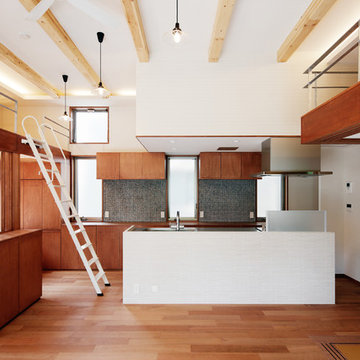
Inspiration for a single-wall medium tone wood floor open concept kitchen remodel in Tokyo with flat-panel cabinets, brown cabinets, stainless steel countertops, multicolored backsplash, stainless steel appliances and an island
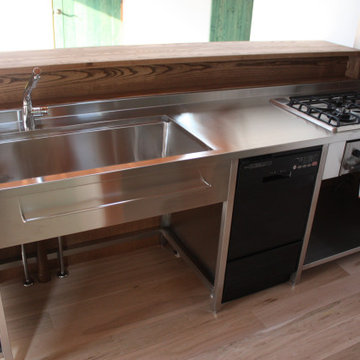
Small single-wall light wood floor and beige floor eat-in kitchen photo in Other with an integrated sink, open cabinets, gray cabinets, stainless steel countertops, an island and gray countertops
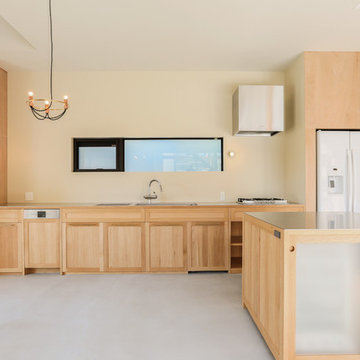
Inspiration for a large zen single-wall concrete floor kitchen remodel in Other with recessed-panel cabinets, light wood cabinets, stainless steel countertops, an island and white appliances
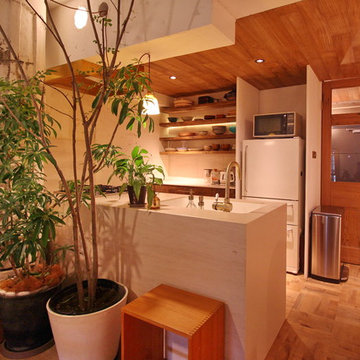
Asian single-wall medium tone wood floor and brown floor kitchen photo in Osaka with an integrated sink, brown cabinets, white backsplash, a peninsula and white countertops
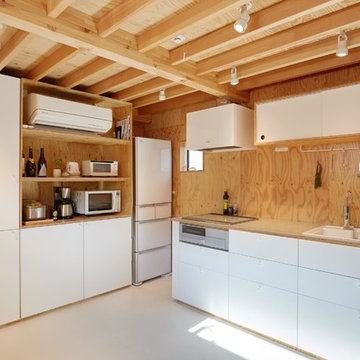
CLIENT // M
PROJECT TYPE // CONSTRUCTION
LOCATION // HATSUDAI, SHIBUYA-KU, TOKYO, JAPAN
FACILITY // RESIDENCE
GROSS CONSTRUCTION AREA // 71sqm
CONSTRUCTION AREA // 25sqm
RANK // 2 STORY
STRUCTURE // TIMBER FRAME STRUCTURE
PROJECT TEAM // TOMOKO SASAKI
STRUCTURAL ENGINEER // Tetsuya Tanaka Structural Engineers
CONSTRUCTOR // FUJI SOLAR HOUSE
YEAR // 2019
PHOTOGRAPHS // akihideMISHIMA
Asian Single-Wall Kitchen Ideas
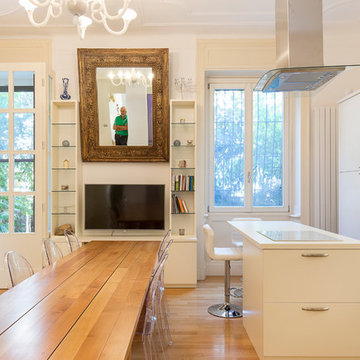
zona living
Mid-sized asian single-wall open concept kitchen photo in Milan with flat-panel cabinets, white cabinets, white appliances and an island
Mid-sized asian single-wall open concept kitchen photo in Milan with flat-panel cabinets, white cabinets, white appliances and an island
3





