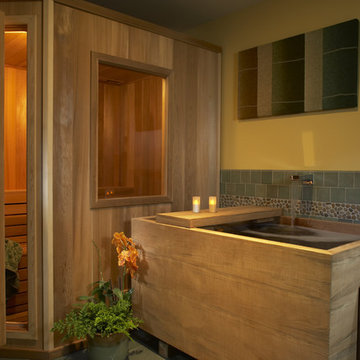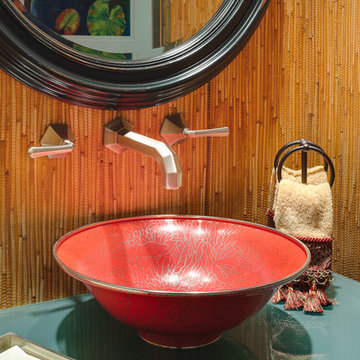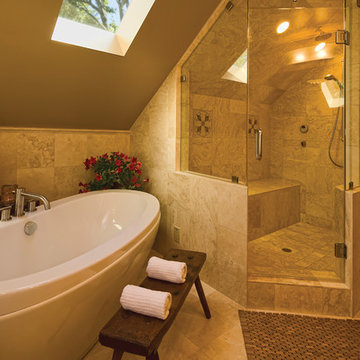Asian Bath Ideas
Refine by:
Budget
Sort by:Popular Today
461 - 480 of 13,055 photos
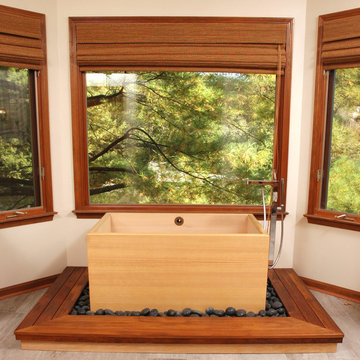
Neal's Design Remodel
Example of a zen japanese bathtub design in Cincinnati with beige walls
Example of a zen japanese bathtub design in Cincinnati with beige walls
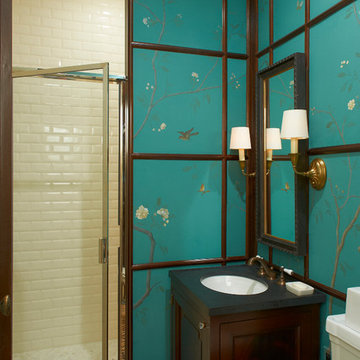
Rusk Renovations Inc.: Contractor,
Kerry Joyce: Interior Designer,
Ann Macklin: Architect,
Michel Arnaud: Photographer
Alcove shower - small zen 3/4 white tile and subway tile cement tile floor and beige floor alcove shower idea in New York with an undermount sink, recessed-panel cabinets, dark wood cabinets, a two-piece toilet, blue walls, solid surface countertops, a hinged shower door and black countertops
Alcove shower - small zen 3/4 white tile and subway tile cement tile floor and beige floor alcove shower idea in New York with an undermount sink, recessed-panel cabinets, dark wood cabinets, a two-piece toilet, blue walls, solid surface countertops, a hinged shower door and black countertops

Custom cabinetry, mirror frames, trim and railing was built around the Asian inspired theme of this large spa-like master bath. A custom deck with custom railing was built to house the large Japanese soaker bath. The tub deck and countertops are a dramatic granite which compliments the cherry cabinetry and stone vessels.
Find the right local pro for your project
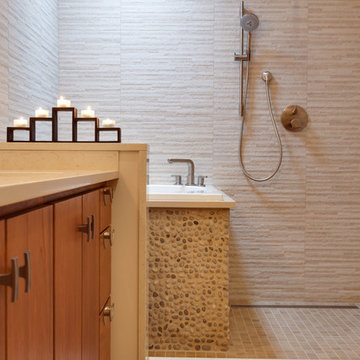
Japanese inspired open shower and soaking tub, with a spa feel we used earth tones and renewable resources.
Photos by Blackstock Photography
Example of a large asian master beige tile and ceramic tile ceramic tile bathroom design in Newark with an undermount sink, flat-panel cabinets, medium tone wood cabinets, marble countertops, a wall-mount toilet and beige walls
Example of a large asian master beige tile and ceramic tile ceramic tile bathroom design in Newark with an undermount sink, flat-panel cabinets, medium tone wood cabinets, marble countertops, a wall-mount toilet and beige walls
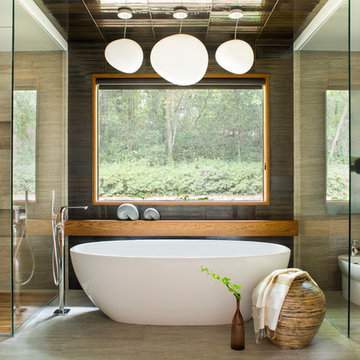
Jeff Herr Photography
Bathroom - asian master beige tile bathroom idea in Atlanta with medium tone wood cabinets and a one-piece toilet
Bathroom - asian master beige tile bathroom idea in Atlanta with medium tone wood cabinets and a one-piece toilet
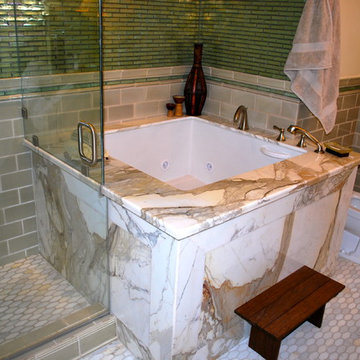
Master bathroom with Japanese soaking tub & a large walk in shower. The tub has solid slabs of Calcutta Gold surrounding it and the shower has multiple shower heads and glass tile.

Countertop Wood: Burmese Teak
Category: Vanity Top and Divider Wall
Construction Style: Edge Grain
Countertop Thickness: 1-3/4"
Size: Vanity Top 23 3/8" x 52 7/8" mitered to Divider Wall 23 3/8" x 35 1/8"
Countertop Edge Profile: 1/8” Roundover on top horizontal edges, bottom horizontal edges, and vertical corners
Wood Countertop Finish: Durata® Waterproof Permanent Finish in Matte sheen
Wood Stain: The Favorite Stock Stain (#03012)
Designer: Meghan Browne of Jennifer Gilmer Kitchen & Bath
Job: 13806
Undermount or Overmount Sink: Stone Forest C51 7" H x 18" W x 15" Roma Vessel Bowl
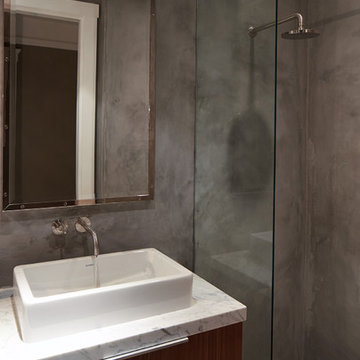
Corner shower - small zen master corner shower idea in New York with an undermount sink, furniture-like cabinets, medium tone wood cabinets, marble countertops and gray walls
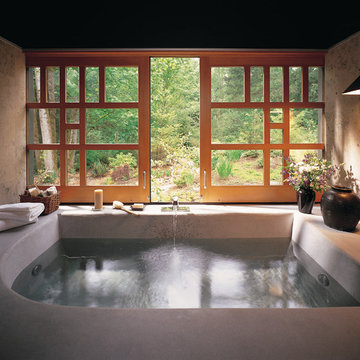
Michael Jensen Photography -
This asian influenced contemporary home features Quantum’s custom wood Euro Series Windows. Of particular architectural note are the custom Lift & Slide partition panels flanking the master bath. The pocketing window panels measure just under 5 feet tall and slide along tracks to disappear into the exterior walls. This configuration allows for a virtually unobstructed 10 foot opening with which the homeowners can experience the outdoors from within.
Leading into the dining room are a pair of 4 panel interior sliding doors. Mirroring these same panel specifications are the exterior doors. Here at the home’s main entrance are double Hinged doors inlaid with obscured glass and flanked with top awning architectural windows.
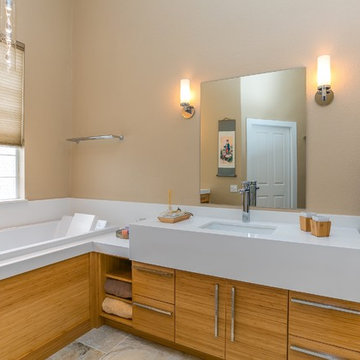
Glenn Johnson
Example of a mid-sized asian master white tile and subway tile slate floor bathroom design in Tampa with flat-panel cabinets, medium tone wood cabinets, beige walls, an undermount sink and quartz countertops
Example of a mid-sized asian master white tile and subway tile slate floor bathroom design in Tampa with flat-panel cabinets, medium tone wood cabinets, beige walls, an undermount sink and quartz countertops
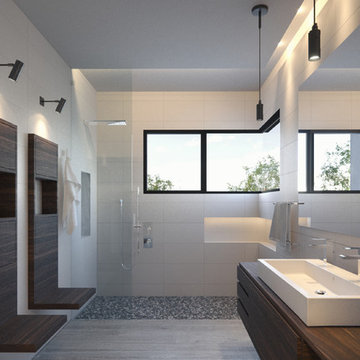
Example of a large master white tile and pebble tile porcelain tile doorless shower design in Los Angeles with flat-panel cabinets, medium tone wood cabinets, a one-piece toilet, white walls, a pedestal sink and wood countertops
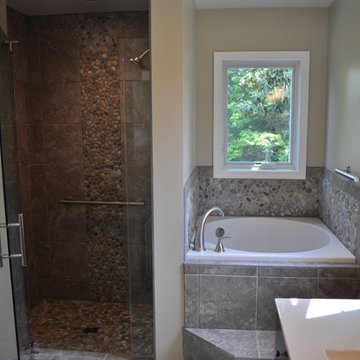
Designed By; Kelly T
Mid-sized master beige tile, gray tile and pebble tile ceramic tile bathroom photo in DC Metro with flat-panel cabinets, beige walls and an undermount sink
Mid-sized master beige tile, gray tile and pebble tile ceramic tile bathroom photo in DC Metro with flat-panel cabinets, beige walls and an undermount sink
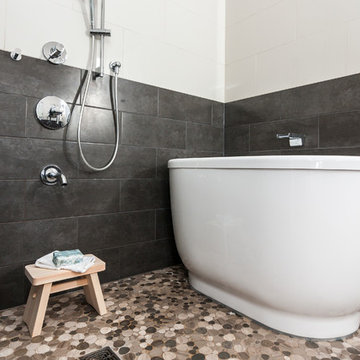
This young couple spends part of the year in Japan and part of the year in the US. Their request was to fit a traditional Japanese bathroom into their tight space on a budget and create additional storage. The footprint remained the same on the vanity/toilet side of the room. In the place of the existing shower, we created a linen closet and in the place of the original built in tub we created a wet room with a shower area and a deep soaking tub.
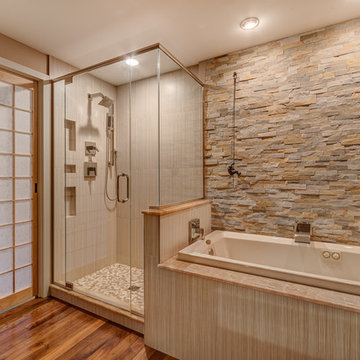
This shower features a bamboo-look tile and pebble floor.
Inspiration for a mid-sized zen master beige tile and pebble tile dark wood floor bathroom remodel in Boston with an undermount sink
Inspiration for a mid-sized zen master beige tile and pebble tile dark wood floor bathroom remodel in Boston with an undermount sink

Asian powder room with Hakatai mosaic glass tile wall as backdrop, Asian vanity with Koi vessel sink, modern faucet in bamboo shape and dramatic golden mirror.
Asian Bath Ideas
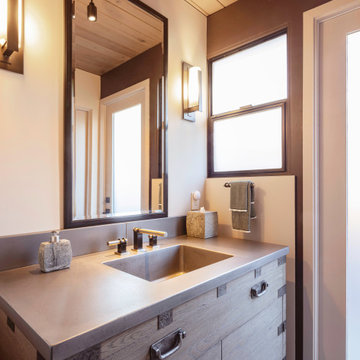
Guest Bath with cast concrete top and integral sink on tnqasu-stye cabinet.
Bathroom - asian gray floor, single-sink and wood ceiling bathroom idea in San Francisco with flat-panel cabinets, light wood cabinets, white walls, an integrated sink, gray countertops and a built-in vanity
Bathroom - asian gray floor, single-sink and wood ceiling bathroom idea in San Francisco with flat-panel cabinets, light wood cabinets, white walls, an integrated sink, gray countertops and a built-in vanity
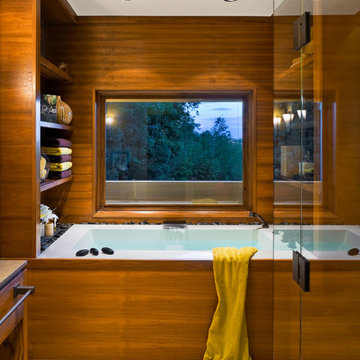
hillside enclave | spa inspired living spaces.
koi ponds | classic wood barrel soaking tub | coastal views.
natural warm materials | re-use of antique balinese wood panel.
Photography ©Ciro Coelho/ArchitecturalPhoto.com
24








