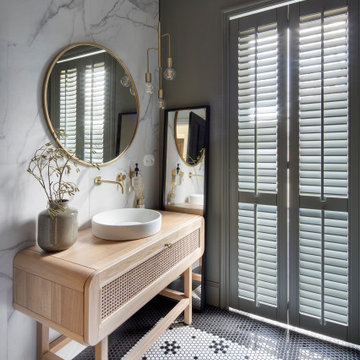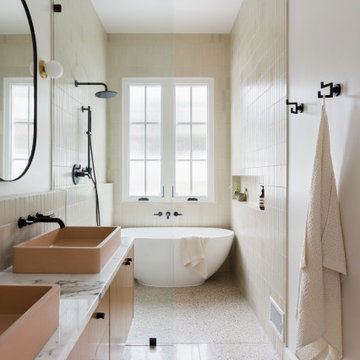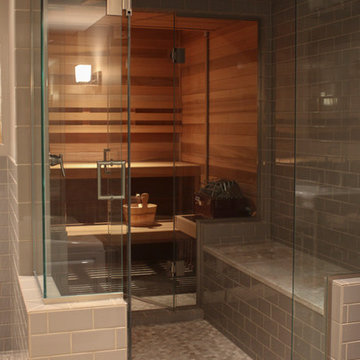Asian Bath Ideas
Refine by:
Budget
Sort by:Popular Today
1 - 20 of 39,584 photos

Small danish white tile and porcelain tile porcelain tile and beige floor bathroom photo in San Francisco with flat-panel cabinets, white cabinets, a one-piece toilet, gray walls, an undermount sink, quartz countertops and beige countertops
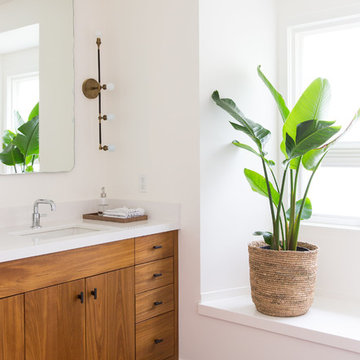
Example of a mid-sized danish master gray tile and ceramic tile ceramic tile bathroom design in San Francisco with flat-panel cabinets, medium tone wood cabinets, white walls, an undermount sink and quartz countertops
Find the right local pro for your project
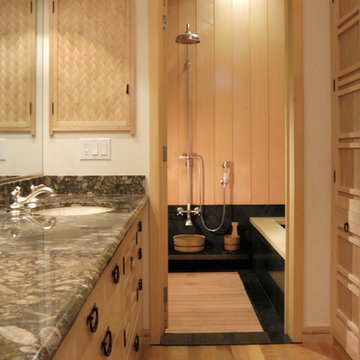
The master bathroom includes a sink area, a closed off toilet, and a shower/bathing room. This photo shows both the sink area and a view of the shower/bathing room. The sink cabinet is done in Japanese "tansu" style with hand- forged iron hardware. The sink counter is marbled granite, the drawers are maple, and the floor is madrone.

NW Architectural Photography - Dale Lang
Inspiration for a large asian master multicolored tile and porcelain tile cork floor corner shower remodel in Louisville with flat-panel cabinets, medium tone wood cabinets and quartz countertops
Inspiration for a large asian master multicolored tile and porcelain tile cork floor corner shower remodel in Louisville with flat-panel cabinets, medium tone wood cabinets and quartz countertops
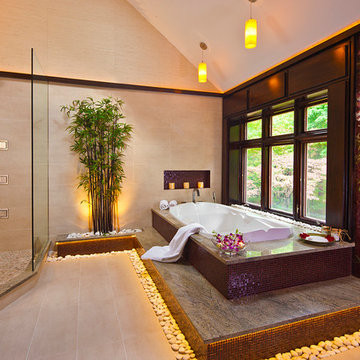
photo by Kenneth P Volpe, Transposure
Example of a master multicolored tile bathroom design in Philadelphia
Example of a master multicolored tile bathroom design in Philadelphia

Small danish master white tile and subway tile ceramic tile, black floor and double-sink alcove shower photo in Tampa with flat-panel cabinets, brown cabinets, a one-piece toilet, white walls, a vessel sink, quartz countertops, a hinged shower door, white countertops and a niche

Bathroom - scandinavian 3/4 porcelain tile and white tile ceramic tile and green floor bathroom idea in Boston with flat-panel cabinets, light wood cabinets, a two-piece toilet, white walls, an undermount sink, quartz countertops and white countertops

© Cindy Apple Photography
Small danish master white tile and ceramic tile marble floor and white floor bathroom photo in Seattle with flat-panel cabinets, light wood cabinets, a one-piece toilet, white walls, an undermount sink, quartz countertops and a hinged shower door
Small danish master white tile and ceramic tile marble floor and white floor bathroom photo in Seattle with flat-panel cabinets, light wood cabinets, a one-piece toilet, white walls, an undermount sink, quartz countertops and a hinged shower door

Jim Bartsch Photography
Walk-in shower - mid-sized beige tile and stone tile limestone floor walk-in shower idea in Santa Barbara with an undermount sink, medium tone wood cabinets and recessed-panel cabinets
Walk-in shower - mid-sized beige tile and stone tile limestone floor walk-in shower idea in Santa Barbara with an undermount sink, medium tone wood cabinets and recessed-panel cabinets
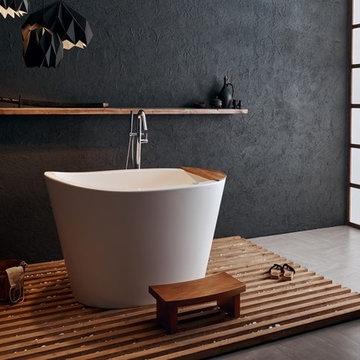
True Ofuro™ Tranquility Japanese deep soaking bathtub was inspired by ancient bathing traditions and re-interpreted with a modern solid surface crafted from the brand's technologically advanced AquateX™ material and incorporated an ultra-quiet low-flow/high efficiency heating system so the bather can enjoy a fully immersed hot soak for longer. Included among the multitude of features we built into this innovative, compact 51.5" L x 36.25" W x 33.75" H bathtub are:
- 1.5kW (USA)/2kW (Europe/Int'l) water heater with ozone disinfection
- Bluetooth audio system
- digital keypad (with LCD temperature display for the US)
- underwater LED chromotherapy system
- discreet integral slot overflow & matching AquateX™ waste cover
- ergonomic seating & sculpted head and neck support
- teak wooden shelf

Small bath remodel inspired by Japanese Bath houses. Wood for walls was salvaged from a dock found in the Willamette River in Portland, Or.
Jeff Stern/In Situ Architecture

Dark stone, custom cherry cabinetry, misty forest wallpaper, and a luxurious soaker tub mix together to create this spectacular primary bathroom. These returning clients came to us with a vision to transform their builder-grade bathroom into a showpiece, inspired in part by the Japanese garden and forest surrounding their home. Our designer, Anna, incorporated several accessibility-friendly features into the bathroom design; a zero-clearance shower entrance, a tiled shower bench, stylish grab bars, and a wide ledge for transitioning into the soaking tub. Our master cabinet maker and finish carpenters collaborated to create the handmade tapered legs of the cherry cabinets, a custom mirror frame, and new wood trim.

These first-time parents wanted to create a sanctuary in their home, a place to retreat and enjoy some self-care after a long day. They were inspired by the simplicity and natural elements found in wabi-sabi design so we took those basic elements and created a spa-like getaway.
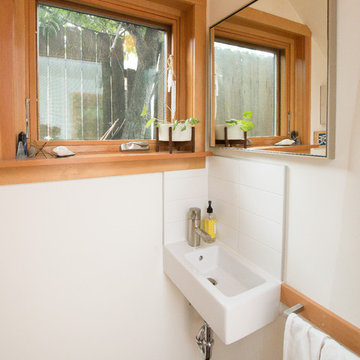
Powder room - small asian powder room idea in Portland with white walls and a wall-mount sink

The original master bathroom in this 1980’s home was small, cramped and dated. It was divided into two compartments that also included a linen closet. The goal was to reconfigure the space to create a larger, single compartment space that exudes a calming, natural and contemporary style. The bathroom was remodeled into a larger, single compartment space using earth tones and soft textures to create a simple, yet sleek look. A continuous shallow shelf above the vanity provides a space for soft ambient down lighting. Large format wall tiles with a grass cloth pattern complement red grass cloth wall coverings. Both balance the horizontal grain of the white oak cabinetry. The small bath offers a spa-like setting, with a Scandinavian style white oak drying platform alongside the shower, inset into limestone with a white oak bench. The shower features a full custom glass surround with built-in niches and a cantilevered limestone bench. The spa-like styling was carried over to the bathroom door when the original 6 panel door was refaced with horizontal white oak paneling on the bathroom side, while the bedroom side was maintained as a 6 panel door to match existing doors in the hallway outside. The room features White oak trim with a clear finish.
Asian Bath Ideas

Dark stone, custom cherry cabinetry, misty forest wallpaper, and a luxurious soaker tub mix together to create this spectacular primary bathroom. These returning clients came to us with a vision to transform their builder-grade bathroom into a showpiece, inspired in part by the Japanese garden and forest surrounding their home. Our designer, Anna, incorporated several accessibility-friendly features into the bathroom design; a zero-clearance shower entrance, a tiled shower bench, stylish grab bars, and a wide ledge for transitioning into the soaking tub. Our master cabinet maker and finish carpenters collaborated to create the handmade tapered legs of the cherry cabinets, a custom mirror frame, and new wood trim.

The primary bathroom is actually a hybrid of the existing conditions and our new aesthetic. We kept the shower as it was (the previous owners had recently renovated it, and did a great job) and also kept the white subway tile that extended out of the shower behind the vanity. In the rest of the room, we brought in the Porcelanosa Noa tile.
1








