Bamboo Floor Kitchen/Dining Room Combo Ideas
Refine by:
Budget
Sort by:Popular Today
161 - 180 of 322 photos
Item 1 of 4
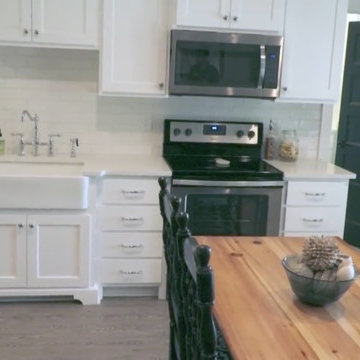
Mid-sized bamboo floor and beige floor kitchen/dining room combo photo in Other with gray walls and no fireplace
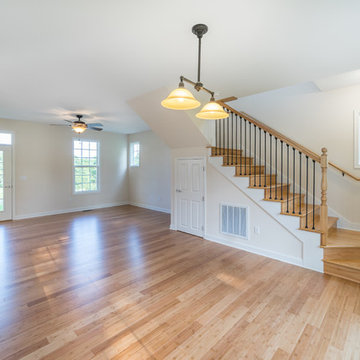
Inspiration for a small timeless bamboo floor and beige floor kitchen/dining room combo remodel in Other with beige walls

Complete overhaul of the common area in this wonderful Arcadia home.
The living room, dining room and kitchen were redone.
The direction was to obtain a contemporary look but to preserve the warmth of a ranch home.
The perfect combination of modern colors such as grays and whites blend and work perfectly together with the abundant amount of wood tones in this design.
The open kitchen is separated from the dining area with a large 10' peninsula with a waterfall finish detail.
Notice the 3 different cabinet colors, the white of the upper cabinets, the Ash gray for the base cabinets and the magnificent olive of the peninsula are proof that you don't have to be afraid of using more than 1 color in your kitchen cabinets.
The kitchen layout includes a secondary sink and a secondary dishwasher! For the busy life style of a modern family.
The fireplace was completely redone with classic materials but in a contemporary layout.
Notice the porcelain slab material on the hearth of the fireplace, the subway tile layout is a modern aligned pattern and the comfortable sitting nook on the side facing the large windows so you can enjoy a good book with a bright view.
The bamboo flooring is continues throughout the house for a combining effect, tying together all the different spaces of the house.
All the finish details and hardware are honed gold finish, gold tones compliment the wooden materials perfectly.

Photo by StudioCeja.com
Inspiration for a large timeless bamboo floor kitchen/dining room combo remodel in Los Angeles with white walls and no fireplace
Inspiration for a large timeless bamboo floor kitchen/dining room combo remodel in Los Angeles with white walls and no fireplace
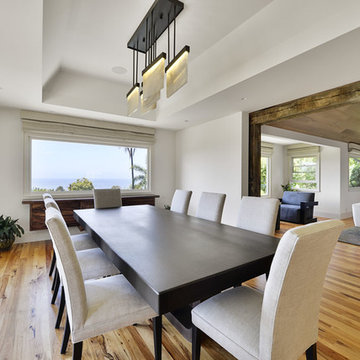
Kitchen/dining room combo - large contemporary bamboo floor and beige floor kitchen/dining room combo idea in Orange County with white walls and no fireplace
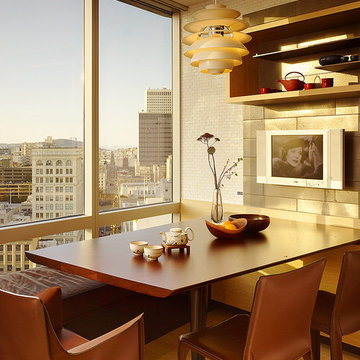
Fu-Tung Cheng, CHENG Design
• Eat-in Kitchen featuring Custom Wood Table, San Francisco High-Rise Home
Dynamic, updated materials and a new plan transformed a lifeless San Francisco condo into an urban treasure, reminiscent of the client’s beloved weekend retreat also designed by Cheng Design. The simplified layout provides a showcase for the client’s art collection while tiled walls, concrete surfaces, and bamboo cabinets and paneling create personality and warmth. The kitchen features a rouge concrete countertop, a concrete and bamboo elliptical prep island, and a built-in eating area that showcases the gorgeous downtown view.
Photography: Matthew Millman

Inspiration for a mid-sized contemporary bamboo floor, brown floor and vaulted ceiling kitchen/dining room combo remodel in Philadelphia
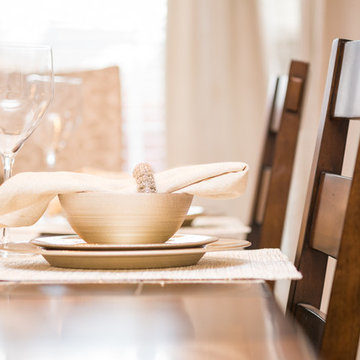
Kitchen/dining room combo - mid-sized transitional bamboo floor and brown floor kitchen/dining room combo idea in Charlotte with metallic walls
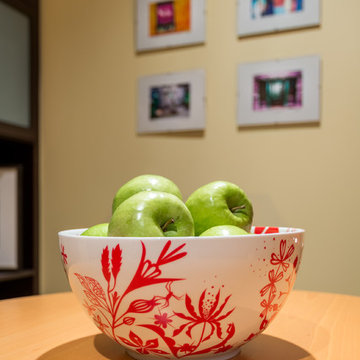
A fruit bowl centerpiece by Tjord Boontje reiterates the theme of nature in brilliant color.
Kitchen/dining room combo - small contemporary bamboo floor and yellow floor kitchen/dining room combo idea in Seattle with yellow walls
Kitchen/dining room combo - small contemporary bamboo floor and yellow floor kitchen/dining room combo idea in Seattle with yellow walls
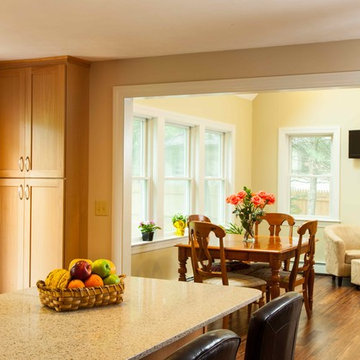
Kitchen island provides a large space for preparation and eat in dining. Or the family can spread out to the adjacent dining room in the new addition.
Green Home Remodel – Clean and Green on a Budget – with Flair
Today many families with young children put health and safety first among their priorities for their homes. Young families are often on a budget as well, and need to save in important areas such as energy costs by creating more efficient homes. In this major kitchen remodel and addition project, environmentally sustainable solutions were on top of the wish list producing a wonderfully remodeled home that is clean and green, coming in on time and on budget.
‘g’ Green Design Center was the first and only stop when the homeowners of this mid-sized Cape-style home were looking for assistance. They had a rough idea of the layout they were hoping to create and came to ‘g’ for design and materials. Nicole Goldman, of ‘g’ did the space planning and kitchen design, and worked with Greg Delory of Greg DeLory Home Design for the exterior architectural design and structural design components. All the finishes were selected with ‘g’ and the homeowners. All are sustainable, non-toxic and in the case of the insulation, extremely energy efficient.
Beginning in the kitchen, the separating wall between the old kitchen and hallway was removed, creating a large open living space for the family. The existing oak cabinetry was removed and new, plywood and solid wood cabinetry from Canyon Creek, with no-added urea formaldehyde (NAUF) in the glues or finishes was installed. Existing strand woven bamboo which had been recently installed in the adjacent living room, was extended into the new kitchen space, and the new addition that was designed to hold a new dining room, mudroom, and covered porch entry. The same wood was installed in the master bedroom upstairs, creating consistency throughout the home and bringing a serene look throughout.
The kitchen cabinetry is in an Alder wood with a natural finish. The countertops are Eco By Cosentino; A Cradle to Cradle manufactured materials of recycled (75%) glass, with natural stone, quartz, resin and pigments, that is a maintenance-free durable product with inherent anti-bacterial qualities.
In the first floor bathroom, all recycled-content tiling was utilized from the shower surround, to the flooring, and the same eco-friendly cabinetry and counter surfaces were installed. The similarity of materials from one room creates a cohesive look to the home, and aided in budgetary and scheduling issues throughout the project.
Throughout the project UltraTouch insulation was installed following an initial energy audit that availed the homeowners of about $1,500 in rebate funds to implement energy improvements. Whenever ‘g’ Green Design Center begins a project such as a remodel or addition, the first step is to understand the energy situation in the home and integrate the recommended improvements into the project as a whole.
Also used throughout were the AFM Safecoat Zero VOC paints which have no fumes, or off gassing and allowed the family to remain in the home during construction and painting without concern for exposure to fumes.
Dan Cutrona Photography
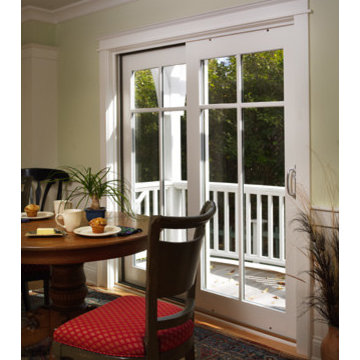
Inspiration for a mid-sized timeless bamboo floor kitchen/dining room combo remodel in Omaha with green walls and no fireplace
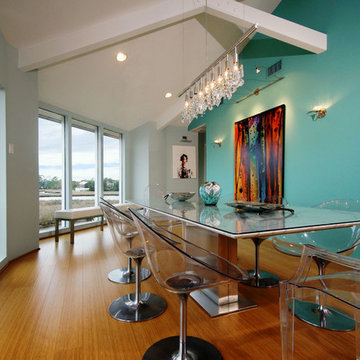
A formal dining room that adjoins the kitchen and living room continues the grand view of the Bayou surrounding this Topsider home.
Visit http://www.topsiderhomes.com/piling-pier-stilt-house-hurricane-home-plans.php for more information.
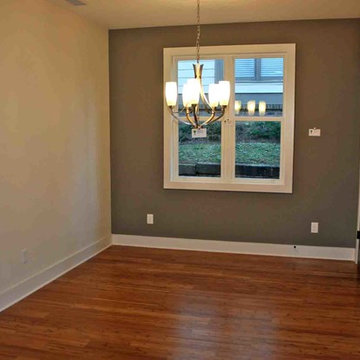
Kitchen/dining room combo - mid-sized craftsman bamboo floor kitchen/dining room combo idea in Atlanta with gray walls
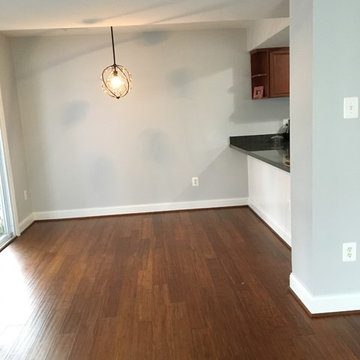
Old dining floor removed and bamboo flooring installed
Inspiration for a transitional bamboo floor kitchen/dining room combo remodel in Baltimore with gray walls
Inspiration for a transitional bamboo floor kitchen/dining room combo remodel in Baltimore with gray walls
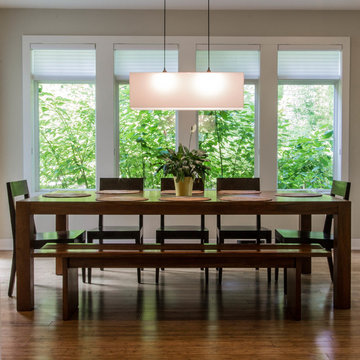
Example of a mid-sized arts and crafts bamboo floor kitchen/dining room combo design in New York with white walls
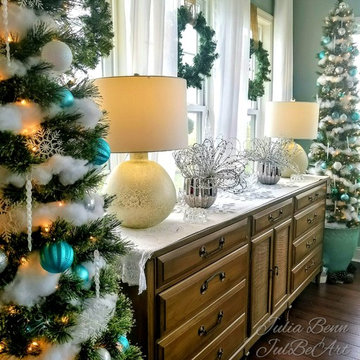
A pair of 8 ft pencil trees adorned in the calming blue shades of aquamarine, ocean, teal and turquoise flank a traditional oak sideboard.
Design and Photo Credit- Julia Benn, JulBeArt Interiors
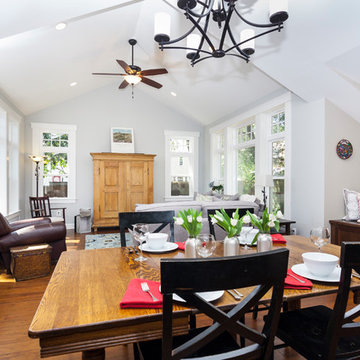
The dining area was designed specifically to accommodate their everyday dining table, but also to provide space for expanding that table when guests are there.
Photos by Chris Zimmer Photography
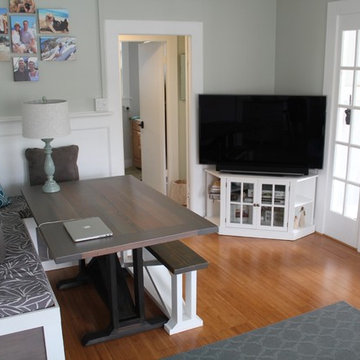
Inspiration for a small coastal bamboo floor and brown floor kitchen/dining room combo remodel in Hawaii with green walls and no fireplace
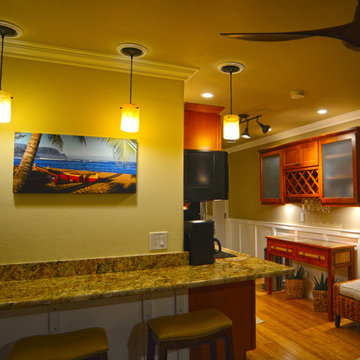
Brittany Ziegler
Kitchen/dining room combo - small traditional bamboo floor kitchen/dining room combo idea in Hawaii with yellow walls
Kitchen/dining room combo - small traditional bamboo floor kitchen/dining room combo idea in Hawaii with yellow walls
Bamboo Floor Kitchen/Dining Room Combo Ideas
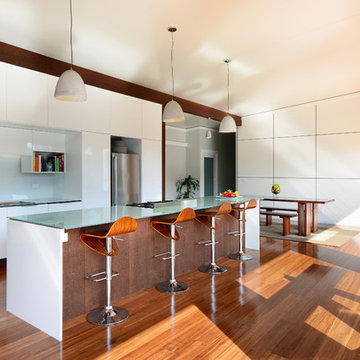
Nick Epoff Photography
Kitchen/dining room combo - contemporary bamboo floor kitchen/dining room combo idea in Wollongong
Kitchen/dining room combo - contemporary bamboo floor kitchen/dining room combo idea in Wollongong
9





