Basement with a Stone Fireplace and a Metal Fireplace Ideas
Refine by:
Budget
Sort by:Popular Today
21 - 40 of 4,433 photos
Item 1 of 3
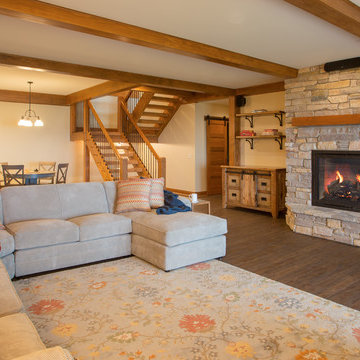
Our clients already had a cottage on Torch Lake that they loved to visit. It was a 1960s ranch that worked just fine for their needs. However, the lower level walkout became entirely unusable due to water issues. After purchasing the lot next door, they hired us to design a new cottage. Our first task was to situate the home in the center of the two parcels to maximize the view of the lake while also accommodating a yard area. Our second task was to take particular care to divert any future water issues. We took necessary precautions with design specifications to water proof properly, establish foundation and landscape drain tiles / stones, set the proper elevation of the home per ground water height and direct the water flow around the home from natural grade / drive. Our final task was to make appealing, comfortable, living spaces with future planning at the forefront. An example of this planning is placing a master suite on both the main level and the upper level. The ultimate goal of this home is for it to one day be at least a 3/4 of the year home and designed to be a multi-generational heirloom.
- Jacqueline Southby Photography
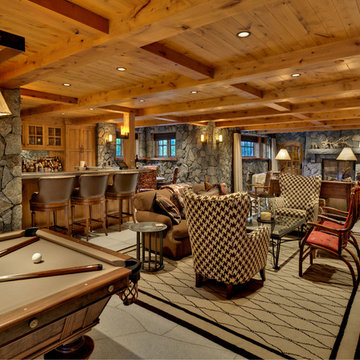
Vance Fox
Basement - large rustic basement idea in Sacramento with a standard fireplace and a stone fireplace
Basement - large rustic basement idea in Sacramento with a standard fireplace and a stone fireplace
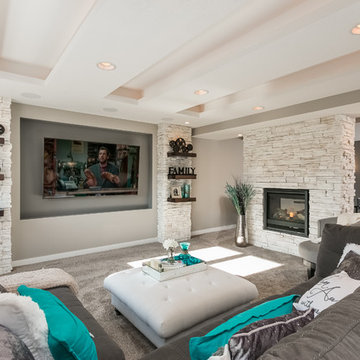
Flatscreen + Apple TV + surround sound.
Scott Amundson Photography
Inspiration for a mid-sized transitional look-out carpeted and beige floor basement remodel in Minneapolis with beige walls, a two-sided fireplace and a stone fireplace
Inspiration for a mid-sized transitional look-out carpeted and beige floor basement remodel in Minneapolis with beige walls, a two-sided fireplace and a stone fireplace
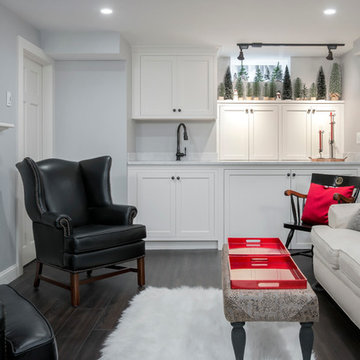
The washer and dryer and plumbing now hides behind the new built in cabinetry that was built and painted to match the stock cabinets ordered by the designer.
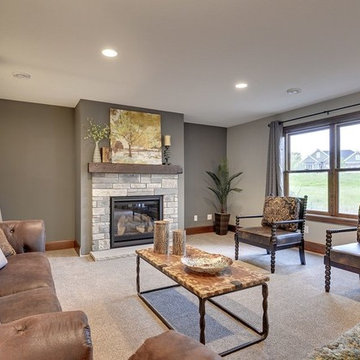
Spacecrafters
Basement - large transitional walk-out carpeted basement idea in Minneapolis with gray walls, a standard fireplace and a stone fireplace
Basement - large transitional walk-out carpeted basement idea in Minneapolis with gray walls, a standard fireplace and a stone fireplace
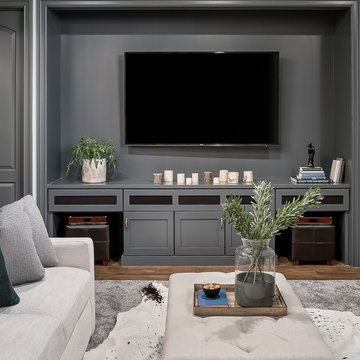
Picture Perfect Home
Basement - mid-sized rustic look-out vinyl floor and brown floor basement idea in Chicago with gray walls, a standard fireplace and a stone fireplace
Basement - mid-sized rustic look-out vinyl floor and brown floor basement idea in Chicago with gray walls, a standard fireplace and a stone fireplace
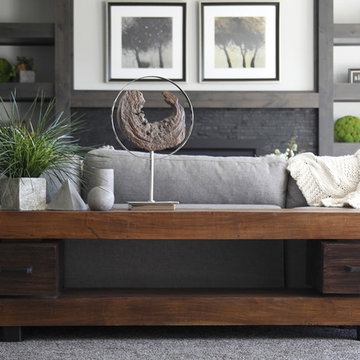
It’s been said that when you dream about a house, the basement represents your subconscious level. Perhaps that was true in the past, when basements were often neglected. But in most of today’s new builds and remodels, lower levels are becoming valuable living spaces. If you’re looking at building or renovating, opening up that lower level with sufficient light can add square footage and value to your home.
In addition, having access to bright indoor areas can help combat cabin fever, which peaks in late winter. Looking at the photos here, you’d never know what you’re seeing is a lower level. That’s because a smart builder knew that bringing natural light into the space was key.
Our job, in furnishing the space, was to make the most of that light. The off-white walls and light grey carpet provide a good base.
A grey sectional sofa with clean, modern lines easily fits into the spacious room. It’s an ideal piece to encourage people to spend time together. The strong, forgiving linen resists staining, and like a blank canvas this true neutral allows for accessorizing with various throws and pillows depending on the season.
The cream-colored throw echoes the light colors in the space, while the nubby pillow adds a textured contrast.
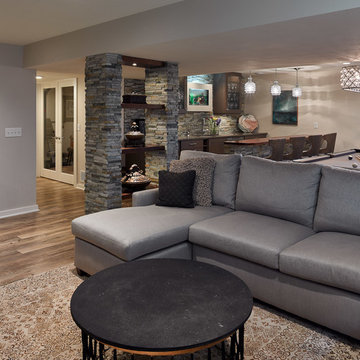
Photo by Mike Rebholz Photography.
Basement - mid-sized transitional look-out vinyl floor and brown floor basement idea in Other with gray walls, a ribbon fireplace and a stone fireplace
Basement - mid-sized transitional look-out vinyl floor and brown floor basement idea in Other with gray walls, a ribbon fireplace and a stone fireplace
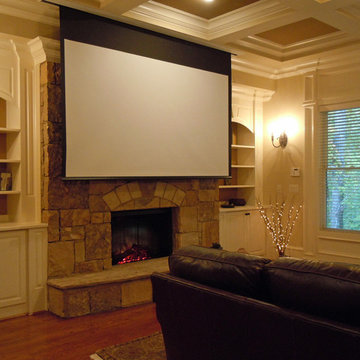
Basement - mid-sized traditional walk-out medium tone wood floor basement idea in Atlanta with beige walls, a standard fireplace and a stone fireplace
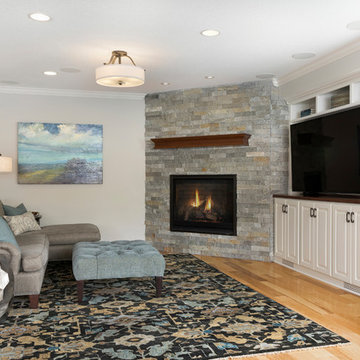
Photos by Spacecrafting Photography
Inspiration for a mid-sized timeless look-out light wood floor and brown floor basement remodel in Minneapolis with gray walls, a corner fireplace and a stone fireplace
Inspiration for a mid-sized timeless look-out light wood floor and brown floor basement remodel in Minneapolis with gray walls, a corner fireplace and a stone fireplace
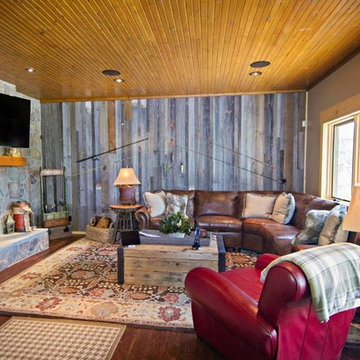
Secluded family retreat
Example of a large mountain style walk-out medium tone wood floor basement design in St Louis with gray walls, a standard fireplace and a stone fireplace
Example of a large mountain style walk-out medium tone wood floor basement design in St Louis with gray walls, a standard fireplace and a stone fireplace
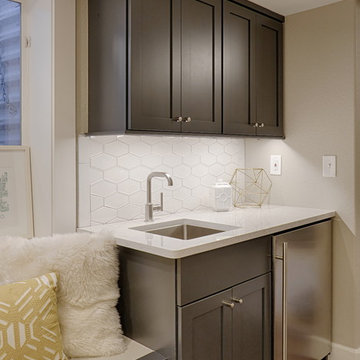
Inspiration for a mid-sized contemporary underground carpeted basement remodel in Denver with gray walls, a standard fireplace and a stone fireplace
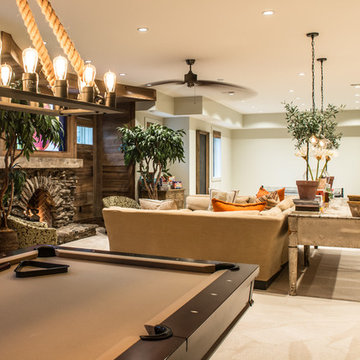
Basement - large rustic look-out carpeted and beige floor basement idea in St Louis with beige walls, a standard fireplace and a stone fireplace
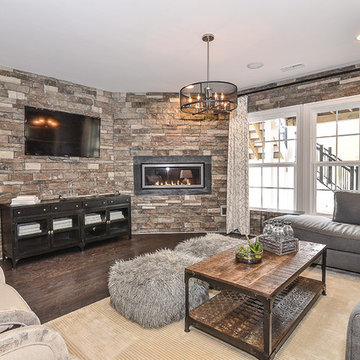
Basement - mid-sized transitional walk-out dark wood floor basement idea in DC Metro with gray walls, a ribbon fireplace and a stone fireplace
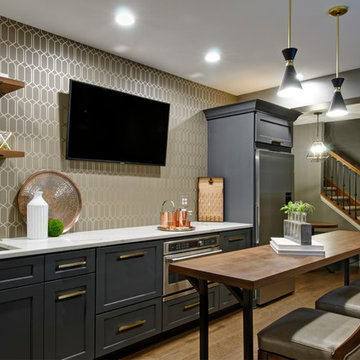
Basement Concept - Bar, home gym, electric fireplace, open shelving, reading nook in Westerville
Large transitional underground medium tone wood floor and brown floor basement photo in Columbus with gray walls, a standard fireplace and a stone fireplace
Large transitional underground medium tone wood floor and brown floor basement photo in Columbus with gray walls, a standard fireplace and a stone fireplace
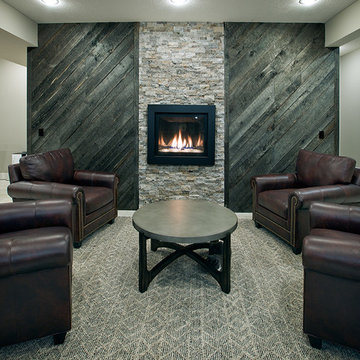
Example of a large transitional walk-out carpeted and multicolored floor basement design in Other with gray walls, a standard fireplace and a stone fireplace
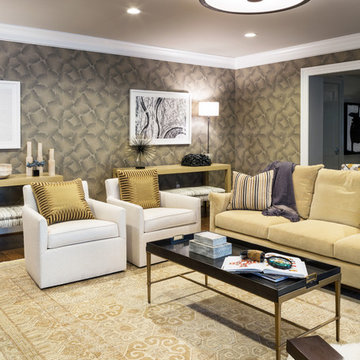
Angie Seckinger
Basement - large transitional look-out medium tone wood floor basement idea in DC Metro with multicolored walls, a standard fireplace and a stone fireplace
Basement - large transitional look-out medium tone wood floor basement idea in DC Metro with multicolored walls, a standard fireplace and a stone fireplace
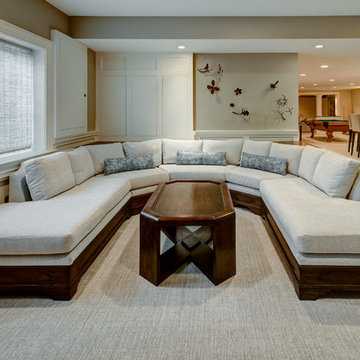
Dennis Jordan
Inspiration for a huge transitional carpeted basement remodel in Chicago with beige walls, a standard fireplace and a stone fireplace
Inspiration for a huge transitional carpeted basement remodel in Chicago with beige walls, a standard fireplace and a stone fireplace
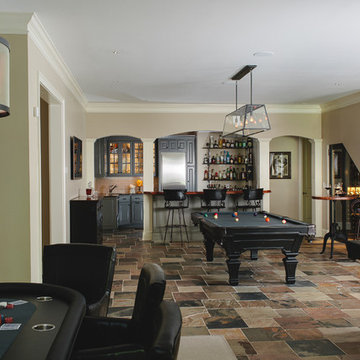
This rarely-used basement was turned into a fun living area, complete with air hockey table, pool table, and a card table.
From this view you can also see the compact wine cellar and the basement bar + kitchen.
Gregg Willett Photography
Basement with a Stone Fireplace and a Metal Fireplace Ideas
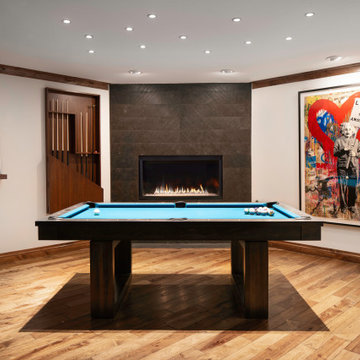
Inspiration for a large modern underground medium tone wood floor basement game room remodel in Denver with white walls, a corner fireplace and a stone fireplace
2





