Basement with a Wood Stove Ideas
Refine by:
Budget
Sort by:Popular Today
61 - 80 of 209 photos
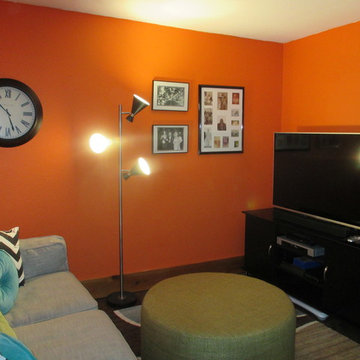
Basement - small 1960s walk-out concrete floor and brown floor basement idea in Denver with orange walls, a wood stove and a stone fireplace
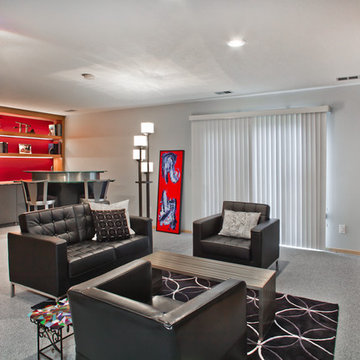
Gilbertson Photography
Mid-sized trendy walk-out carpeted and gray floor basement photo in Minneapolis with red walls, a wood stove and a brick fireplace
Mid-sized trendy walk-out carpeted and gray floor basement photo in Minneapolis with red walls, a wood stove and a brick fireplace
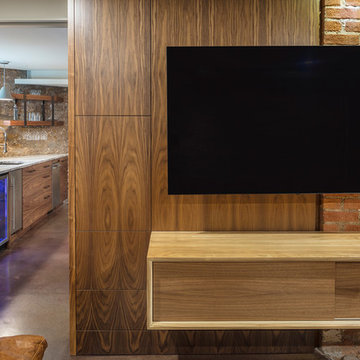
Bob Greenspan Photography
Example of a mid-sized mountain style walk-out concrete floor and brown floor basement design in Kansas City with a wood stove
Example of a mid-sized mountain style walk-out concrete floor and brown floor basement design in Kansas City with a wood stove
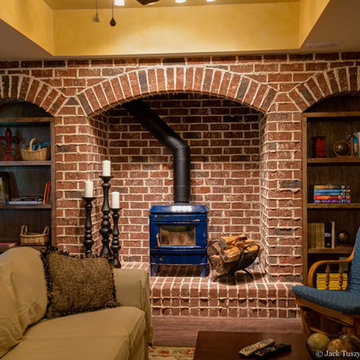
Brick and mortar, wood burning fireplace, trey ceiling, Stained bookcases
Large mountain style underground dark wood floor basement photo in Atlanta with a wood stove, a brick fireplace and yellow walls
Large mountain style underground dark wood floor basement photo in Atlanta with a wood stove, a brick fireplace and yellow walls
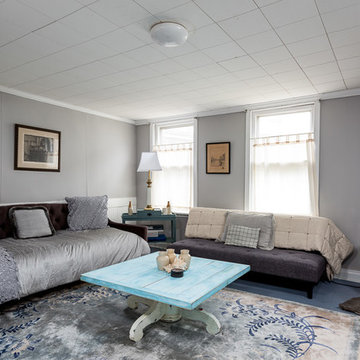
© Dave Butterworth
Inspiration for a cottage basement remodel in Boston with a wood stove
Inspiration for a cottage basement remodel in Boston with a wood stove
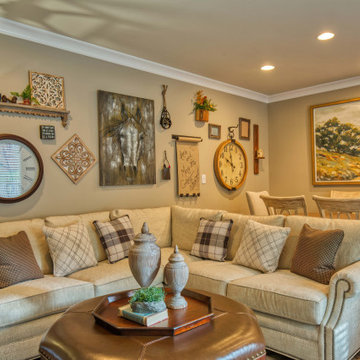
After: A renovated rustic style walkout basement with gorgeous farmhouse details.
Basement - large cottage walk-out vinyl floor and brown floor basement idea in Louisville with beige walls, a wood stove and a stone fireplace
Basement - large cottage walk-out vinyl floor and brown floor basement idea in Louisville with beige walls, a wood stove and a stone fireplace
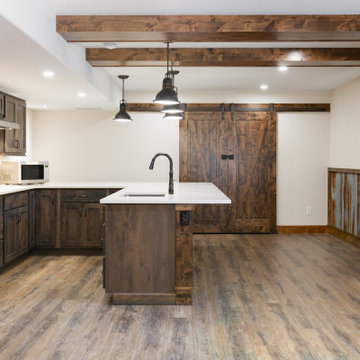
Rustic Basement renovation to include a large kitchenette, knotty alder doors, and corrugated metal wainscoting. Stone fireplace surround.
Large mountain style look-out vinyl floor, brown floor and wainscoting basement photo in Denver with a bar, beige walls, a wood stove and a stone fireplace
Large mountain style look-out vinyl floor, brown floor and wainscoting basement photo in Denver with a bar, beige walls, a wood stove and a stone fireplace
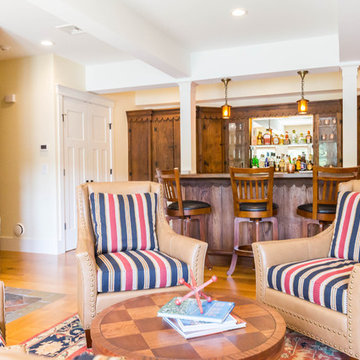
Expansive entertainment spaces! The lower level of the home is nothing short of a resort! A custom bar (some of which is from the original home), meets all entertaining needs; a glass front fridge, copper sink, plenty of work space, granite counter tops, a mirrored back bar reflecting the river views! Comfortable seating warmed by a wood stove, a pool table and gym! The media room is just down the hall.
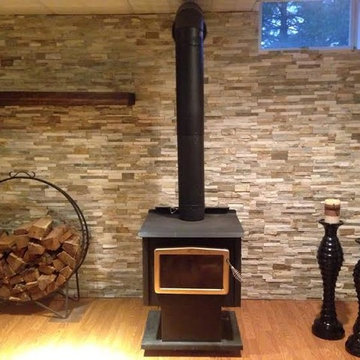
MS International ledger brick
Inspiration for a large rustic look-out medium tone wood floor and brown floor basement remodel in Philadelphia with multicolored walls and a wood stove
Inspiration for a large rustic look-out medium tone wood floor and brown floor basement remodel in Philadelphia with multicolored walls and a wood stove
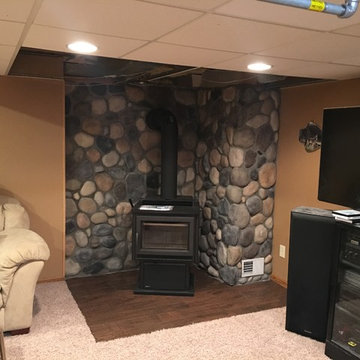
Regency F3500
Basement - mid-sized rustic basement idea in Minneapolis with a wood stove and a stone fireplace
Basement - mid-sized rustic basement idea in Minneapolis with a wood stove and a stone fireplace
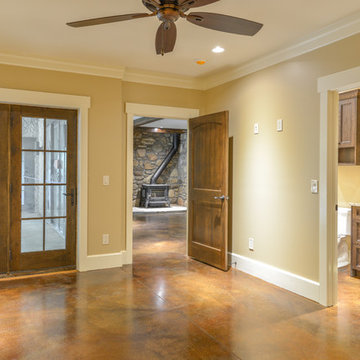
Ray Mata
Inspiration for a large rustic walk-out concrete floor and brown floor basement remodel in Other with gray walls, a wood stove and a stone fireplace
Inspiration for a large rustic walk-out concrete floor and brown floor basement remodel in Other with gray walls, a wood stove and a stone fireplace

Rustic Basement renovation to include a large kitchenette, knotty alder doors, and corrugated metal wainscoting. Stone fireplace surround.
Basement - large rustic look-out vinyl floor, brown floor and wainscoting basement idea in Denver with a bar, beige walls, a wood stove and a stone fireplace
Basement - large rustic look-out vinyl floor, brown floor and wainscoting basement idea in Denver with a bar, beige walls, a wood stove and a stone fireplace
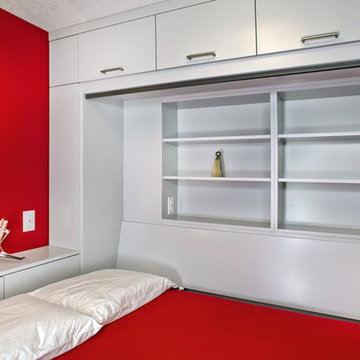
Gilbertson Photography
Basement - mid-sized contemporary walk-out carpeted and gray floor basement idea in Minneapolis with red walls, a wood stove and a brick fireplace
Basement - mid-sized contemporary walk-out carpeted and gray floor basement idea in Minneapolis with red walls, a wood stove and a brick fireplace
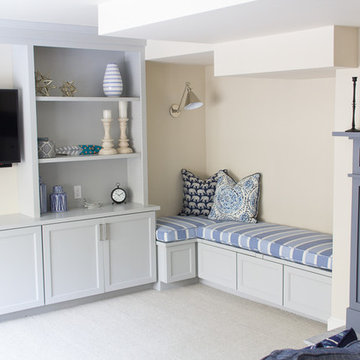
mackenzieannphoto
Inspiration for a timeless porcelain tile basement remodel in Boston with beige walls, a wood stove and a tile fireplace
Inspiration for a timeless porcelain tile basement remodel in Boston with beige walls, a wood stove and a tile fireplace
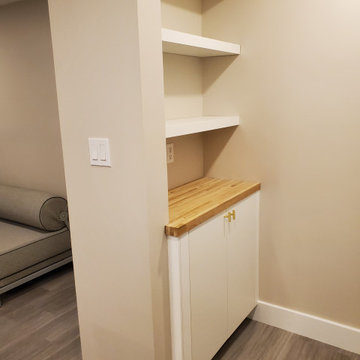
Inspiration for a contemporary walk-out vinyl floor and gray floor basement remodel in DC Metro with white walls, a wood stove and a tile fireplace
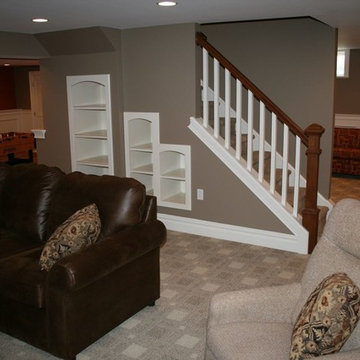
Inspiration for a large transitional underground carpeted, gray floor and vaulted ceiling basement game room remodel in Philadelphia with gray walls, a wood stove and a metal fireplace
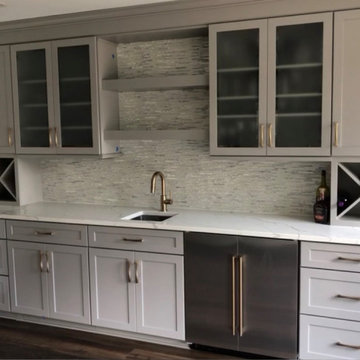
Basement - large walk-out vinyl floor, brown floor, exposed beam and wall paneling basement idea in Indianapolis with a bar, white walls, a wood stove and a stone fireplace
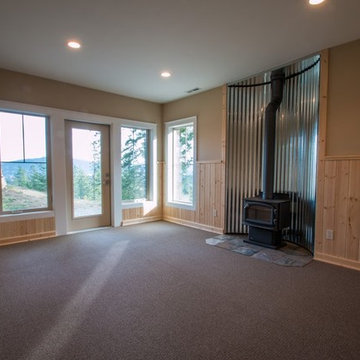
Who says you can’t have it all? This transitional design, which combines the charm of a peaked roof and shingled farmhouse style on the exterior with a contemporary open-style interior, proves otherwise. A floating, freestanding fireplace visible throughout the 2,344-square-foot first level is just one of the many special features of this cozy Craftsman-inspired design. This great getaway is all about the view, and many of the first floor rooms, from the living room to the master bath, were designed to make the most of lots lucky enough to have stunning vistas. Another interior highlight is the centrally located living/great room with fireplace, which looks out over a large patio. The 19 by 17-foot master bedroom is located to the right side of the floor plan, which also includes a roomy 130-square-foot screen porch off the spacious kitchen. The 900-square-foot upper level includes two comfortable bedrooms and baths as well as abundant storage and 440 square feet space for a future family apartment. Head downstairs, and an additional 700 square feet offers a study and bath and convenient wine cellar.
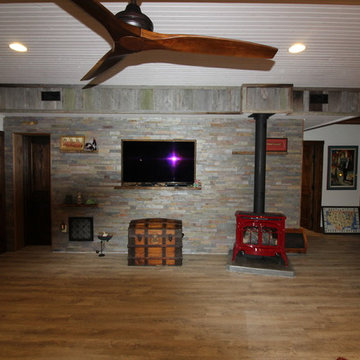
Mid-sized farmhouse walk-out laminate floor and brown floor basement photo in Other with beige walls and a wood stove
Basement with a Wood Stove Ideas
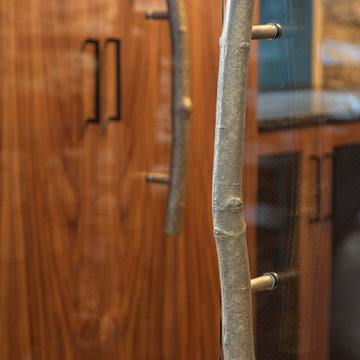
Bob Greenspan Photography
Example of a mid-sized mountain style walk-out concrete floor and brown floor basement design in Kansas City with a wood stove
Example of a mid-sized mountain style walk-out concrete floor and brown floor basement design in Kansas City with a wood stove
4





