Concrete Floor Basement with a Wood Stove Ideas
Refine by:
Budget
Sort by:Popular Today
1 - 20 of 23 photos
Item 1 of 4
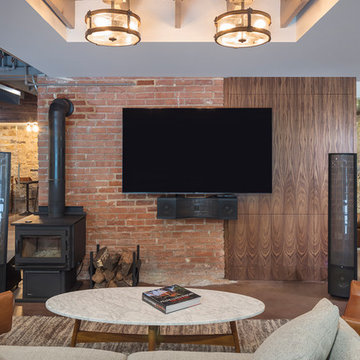
Bob Greenspan Photography
Mid-sized mountain style walk-out concrete floor and brown floor basement photo in Kansas City with a wood stove
Mid-sized mountain style walk-out concrete floor and brown floor basement photo in Kansas City with a wood stove
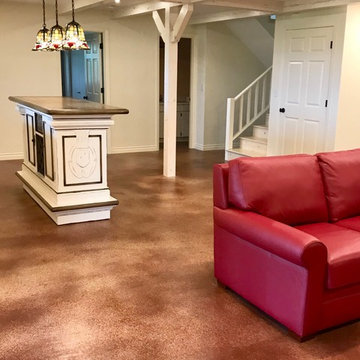
I completed this daylight basement design for Thayer Construction in March of 2018.
Our clients wanted a rustic looking daylight basement remodel. First, 3 walls were removed and a structural beam was added to support the building weight from the upper 2 floors. Then to achieve the rustic look our clients wanted, a coffered ceiling was designed and installed. Faux posts were also added in the space to visually offset the structurally necessary post near the bar area. A whitewash/stain was applied to the lumber to give it a rustic, weathered look. The stair railings, banisters and treads were also redone to match the rustic faux beams and posts.
A red brick facade was added to the alcove and a bright red freestanding fireplace was installed. All new lighting was installed throughout the basement including wall scones, pendants and recessed LED lighting.
We also replaced the original sliding door and installed a large set of french doors with sidelights to let even more natural light into the space. The concrete floors were stained in an earthtone color to further the desired look of the daylight basement.
We had a wonderful time working with these clients on this unique design and hope they enjoy their newly remodeled basement for many, many years to come!
Photo by: Aleksandra S.
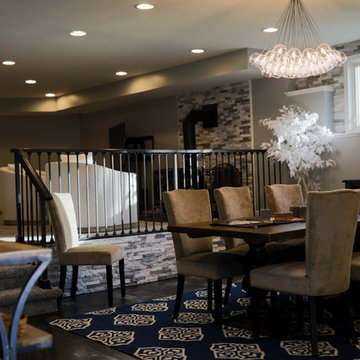
Inspiration for a mid-sized contemporary walk-out concrete floor and black floor basement remodel in Cincinnati with gray walls, a wood stove and a stone fireplace
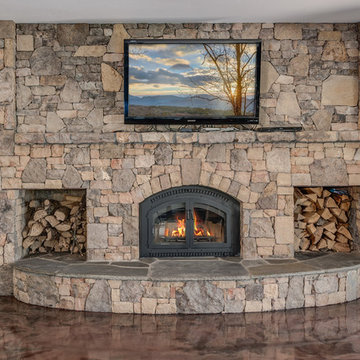
Ryan Theede
Inspiration for a large craftsman walk-out concrete floor basement remodel in Other with beige walls, a wood stove and a stone fireplace
Inspiration for a large craftsman walk-out concrete floor basement remodel in Other with beige walls, a wood stove and a stone fireplace
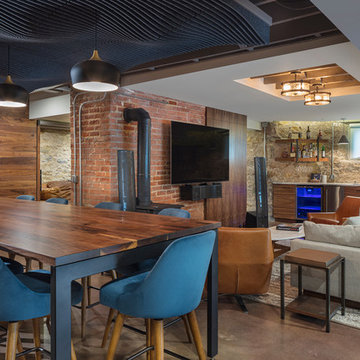
Bob Greenspan Photography
Inspiration for a mid-sized rustic walk-out concrete floor and brown floor basement remodel in Kansas City with a wood stove
Inspiration for a mid-sized rustic walk-out concrete floor and brown floor basement remodel in Kansas City with a wood stove

Ray Mata
Inspiration for a large rustic underground concrete floor and brown floor basement remodel in Other with gray walls, a wood stove and a stone fireplace
Inspiration for a large rustic underground concrete floor and brown floor basement remodel in Other with gray walls, a wood stove and a stone fireplace
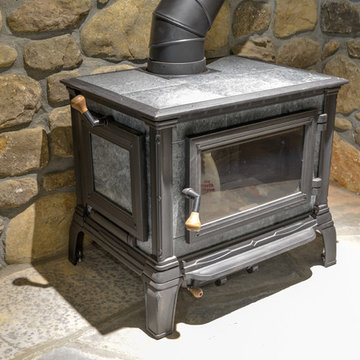
Ray Mata
Basement - large rustic underground concrete floor and brown floor basement idea in Other with gray walls, a wood stove and a stone fireplace
Basement - large rustic underground concrete floor and brown floor basement idea in Other with gray walls, a wood stove and a stone fireplace
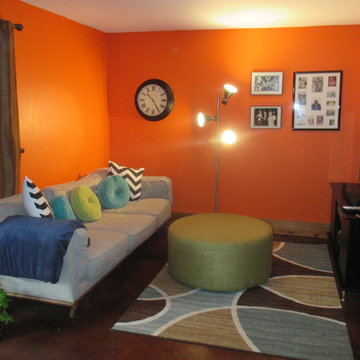
Inspiration for a small 1960s walk-out concrete floor and brown floor basement remodel in Denver with orange walls, a wood stove and a stone fireplace
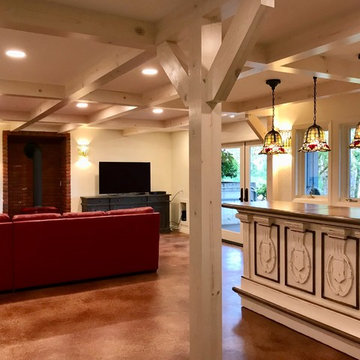
I completed this daylight basement design for Thayer Construction in March of 2018.
Our clients wanted a rustic looking daylight basement remodel. First, 3 walls were removed and a structural beam was added to support the building weight from the upper 2 floors. Then to achieve the rustic look our clients wanted, a coffered ceiling was designed and installed. Faux posts were also added in the space to visually offset the structurally necessary post near the bar area. A whitewash/stain was applied to the lumber to give it a rustic, weathered look. The stair railings, banisters and treads were also redone to match the rustic faux beams and posts.
A red brick facade was added to the alcove and a bright red freestanding fireplace was installed. All new lighting was installed throughout the basement including wall scones, pendants and recessed LED lighting.
We also replaced the original sliding door and installed a large set of french doors with sidelights to let even more natural light into the space. The concrete floors were stained in an earthtone color to further the desired look of the daylight basement.
We had a wonderful time working with these clients on this unique design and hope they enjoy their newly remodeled basement for many, many years to come!
Photo by: Aleksandra S.
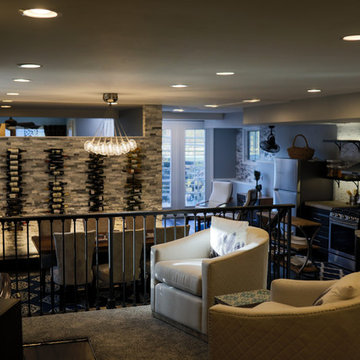
Mid-sized trendy walk-out concrete floor and black floor basement photo in Cincinnati with gray walls, a wood stove and a stone fireplace
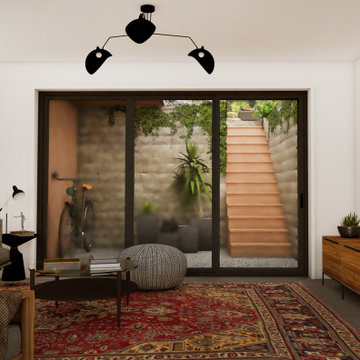
Basement - modern concrete floor and gray floor basement idea in Toronto with a wood stove
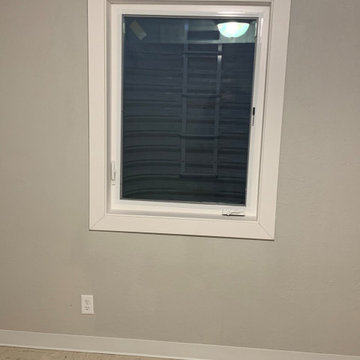
Cut in Egress windows.
Inspiration for a mid-sized walk-out concrete floor and white floor basement remodel with white walls, a wood stove and a brick fireplace
Inspiration for a mid-sized walk-out concrete floor and white floor basement remodel with white walls, a wood stove and a brick fireplace
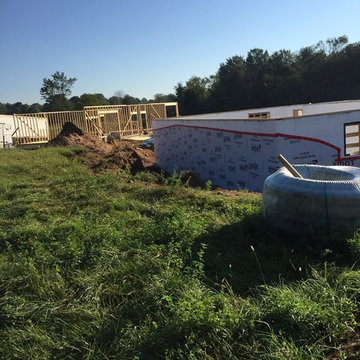
Walls going up on the site built garage
Example of a mid-sized walk-out concrete floor basement design in Toronto with a wood stove
Example of a mid-sized walk-out concrete floor basement design in Toronto with a wood stove
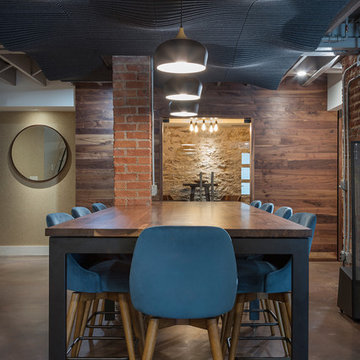
Bob Greenspan Photography
Example of a mid-sized mountain style walk-out concrete floor and brown floor basement design in Kansas City with a wood stove
Example of a mid-sized mountain style walk-out concrete floor and brown floor basement design in Kansas City with a wood stove
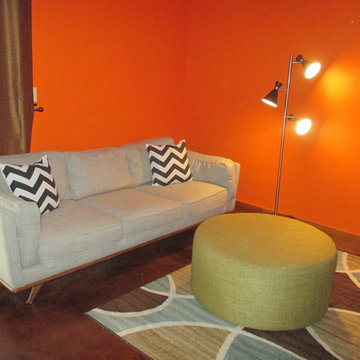
Ellen Standish
Example of a small 1960s walk-out concrete floor and brown floor basement design in Denver with orange walls, a wood stove and a stone fireplace
Example of a small 1960s walk-out concrete floor and brown floor basement design in Denver with orange walls, a wood stove and a stone fireplace
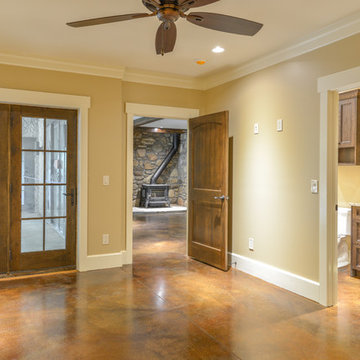
Ray Mata
Inspiration for a large rustic walk-out concrete floor and brown floor basement remodel in Other with gray walls, a wood stove and a stone fireplace
Inspiration for a large rustic walk-out concrete floor and brown floor basement remodel in Other with gray walls, a wood stove and a stone fireplace
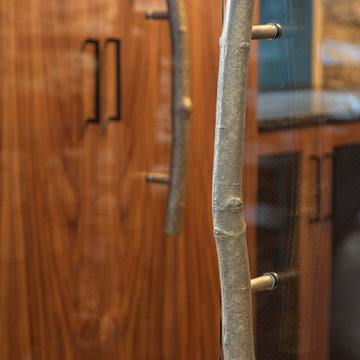
Bob Greenspan Photography
Example of a mid-sized mountain style walk-out concrete floor and brown floor basement design in Kansas City with a wood stove
Example of a mid-sized mountain style walk-out concrete floor and brown floor basement design in Kansas City with a wood stove
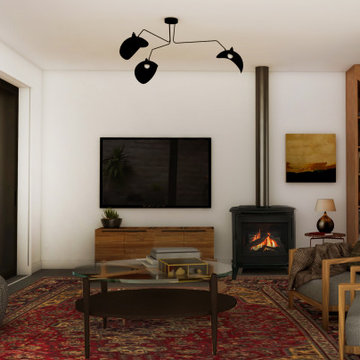
Inspiration for a modern concrete floor and gray floor basement remodel in Toronto with a wood stove
Concrete Floor Basement with a Wood Stove Ideas
1





