Basement with a Wood Stove Ideas
Refine by:
Budget
Sort by:Popular Today
1 - 20 of 73 photos
Item 1 of 3
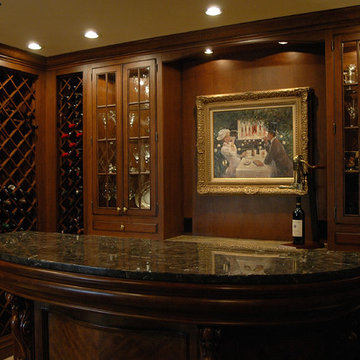
Mont Hartman
Inspiration for a large timeless walk-out carpeted and beige floor basement remodel in Denver with beige walls, a wood stove and a wood fireplace surround
Inspiration for a large timeless walk-out carpeted and beige floor basement remodel in Denver with beige walls, a wood stove and a wood fireplace surround
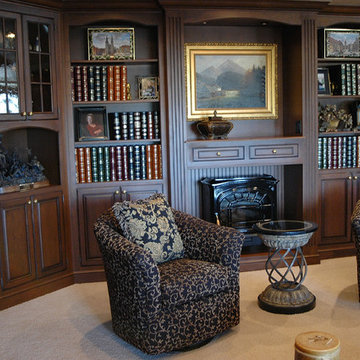
Mont Hartman
Example of a large classic walk-out carpeted and beige floor basement design in Denver with beige walls, a wood stove and a wood fireplace surround
Example of a large classic walk-out carpeted and beige floor basement design in Denver with beige walls, a wood stove and a wood fireplace surround
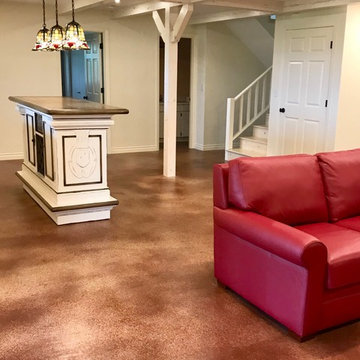
I completed this daylight basement design for Thayer Construction in March of 2018.
Our clients wanted a rustic looking daylight basement remodel. First, 3 walls were removed and a structural beam was added to support the building weight from the upper 2 floors. Then to achieve the rustic look our clients wanted, a coffered ceiling was designed and installed. Faux posts were also added in the space to visually offset the structurally necessary post near the bar area. A whitewash/stain was applied to the lumber to give it a rustic, weathered look. The stair railings, banisters and treads were also redone to match the rustic faux beams and posts.
A red brick facade was added to the alcove and a bright red freestanding fireplace was installed. All new lighting was installed throughout the basement including wall scones, pendants and recessed LED lighting.
We also replaced the original sliding door and installed a large set of french doors with sidelights to let even more natural light into the space. The concrete floors were stained in an earthtone color to further the desired look of the daylight basement.
We had a wonderful time working with these clients on this unique design and hope they enjoy their newly remodeled basement for many, many years to come!
Photo by: Aleksandra S.
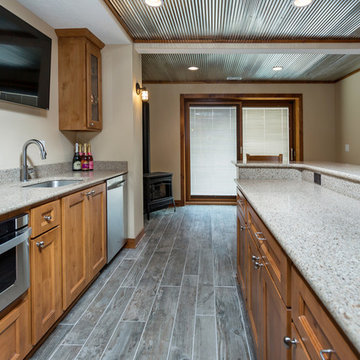
Basements provide welcome extra square footage and are often home to TV and recreation areas, bars, guest quarters and storage. This family is lucky to have all of the above, and more, in their finished lower level. From concrete to cozy, enjoy the many facets of this basement remodel.
Jake Boyd Photography
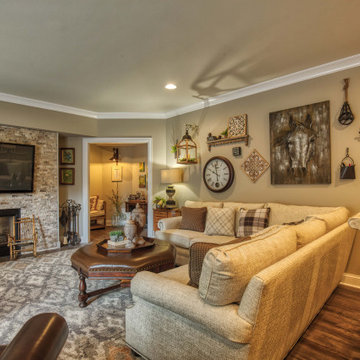
After: A renovated rustic style walkout basement with gorgeous farmhouse details.
Large country walk-out vinyl floor and brown floor basement photo in Louisville with beige walls, a wood stove and a stone fireplace
Large country walk-out vinyl floor and brown floor basement photo in Louisville with beige walls, a wood stove and a stone fireplace
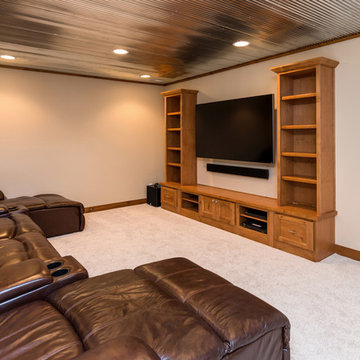
Basements provide welcome extra square footage and are often home to TV and recreation areas, bars, guest quarters and storage. This family is lucky to have all of the above, and more, in their finished lower level. From concrete to cozy, enjoy the many facets of this basement remodel.

Basement - huge traditional walk-out dark wood floor basement idea in Atlanta with beige walls, a wood stove and a stone fireplace
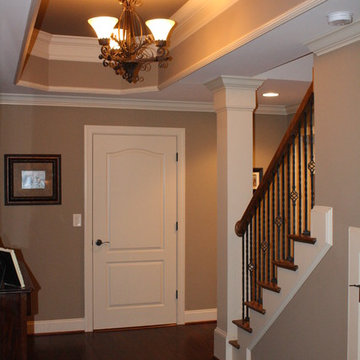
Open basement with decorative stairs
Example of a large classic walk-out dark wood floor basement design in Atlanta with beige walls and a wood stove
Example of a large classic walk-out dark wood floor basement design in Atlanta with beige walls and a wood stove
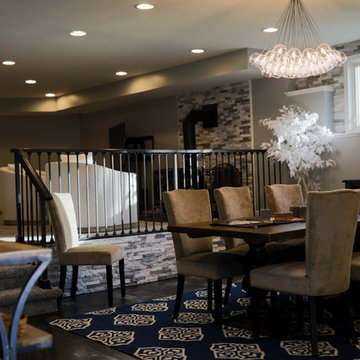
Inspiration for a mid-sized contemporary walk-out concrete floor and black floor basement remodel in Cincinnati with gray walls, a wood stove and a stone fireplace
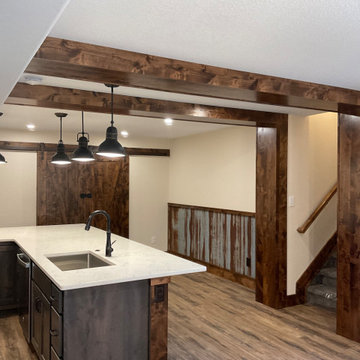
Rustic Basement renovation to include a large kitchenette, knotty alder doors, and corrugated metal wainscoting. Stone fireplace surround.
Large mountain style look-out vinyl floor, brown floor and wainscoting basement photo in Denver with a bar, beige walls, a wood stove and a stone fireplace
Large mountain style look-out vinyl floor, brown floor and wainscoting basement photo in Denver with a bar, beige walls, a wood stove and a stone fireplace
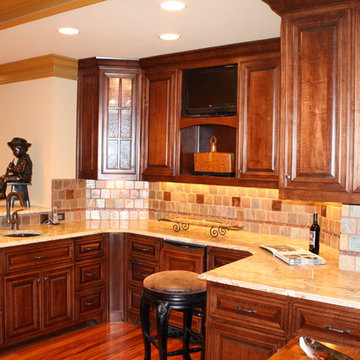
Example of a huge classic walk-out dark wood floor basement design in Atlanta with beige walls, a wood stove and a stone fireplace
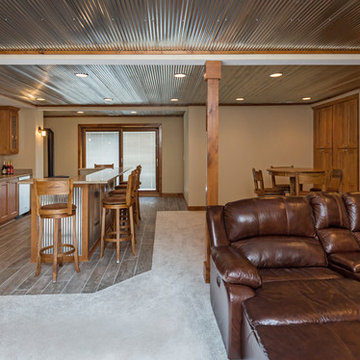
Basements provide welcome extra square footage and are often home to TV and recreation areas, bars, guest quarters and storage. This family is lucky to have all of the above, and more, in their finished lower level. From concrete to cozy, enjoy the many facets of this basement remodel.
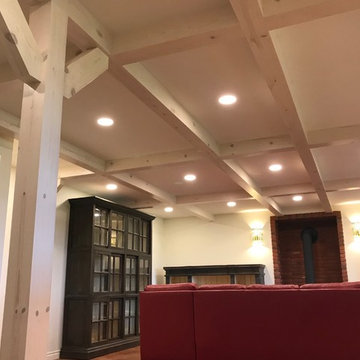
I completed this daylight basement design for Thayer Construction in March of 2018.
Our clients wanted a rustic looking daylight basement remodel. First, 3 walls were removed and a structural beam was added to support the building weight from the upper 2 floors. Then to achieve the rustic look our clients wanted, a coffered ceiling was designed and installed. Faux posts were also added in the space to visually offset the structurally necessary post near the bar area. A whitewash/stain was applied to the lumber to give it a rustic, weathered look. The stair railings, banisters and treads were also redone to match the rustic faux beams and posts.
A red brick facade was added to the alcove and a bright red freestanding fireplace was installed. All new lighting was installed throughout the basement including wall scones, pendants and recessed LED lighting.
We also replaced the original sliding door and installed a large set of french doors with sidelights to let even more natural light into the space. The concrete floors were stained in an earthtone color to further the desired look of the daylight basement.
We had a wonderful time working with these clients on this unique design and hope they enjoy their newly remodeled basement for many, many years to come!
Photo by: Aleksandra S.
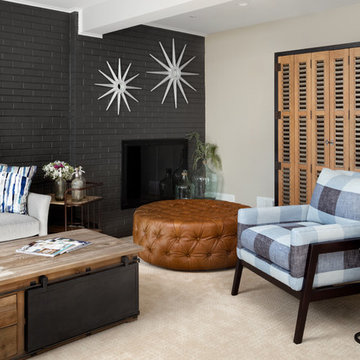
A classic city home basement gets a new lease on life. Our clients wanted their basement den to reflect their personalities. The mood of the room is set by the dark gray brick wall. Natural wood mixed with industrial design touches and fun fabric patterns give this room the cool factor. Photos by Jenn Verrier Photography
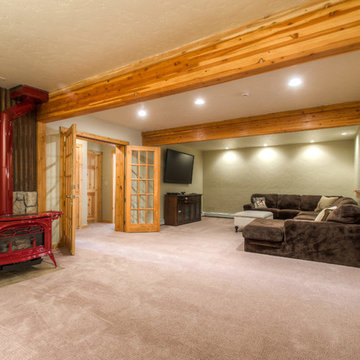
Christopher Weber - Orchestrated Light Photography
Inspiration for a large rustic underground carpeted basement remodel in Denver with beige walls and a wood stove
Inspiration for a large rustic underground carpeted basement remodel in Denver with beige walls and a wood stove
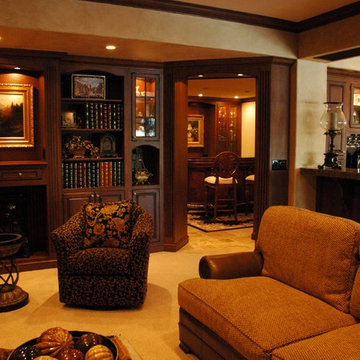
Mont Hartman
Inspiration for a large timeless walk-out carpeted and beige floor basement remodel in Denver with beige walls, a wood stove and a wood fireplace surround
Inspiration for a large timeless walk-out carpeted and beige floor basement remodel in Denver with beige walls, a wood stove and a wood fireplace surround
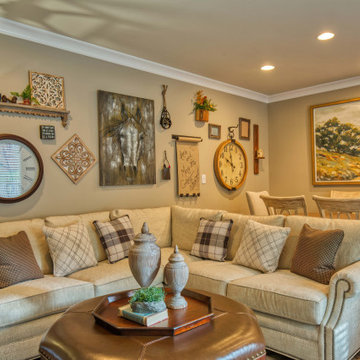
After: A renovated rustic style walkout basement with gorgeous farmhouse details.
Basement - large cottage walk-out vinyl floor and brown floor basement idea in Louisville with beige walls, a wood stove and a stone fireplace
Basement - large cottage walk-out vinyl floor and brown floor basement idea in Louisville with beige walls, a wood stove and a stone fireplace
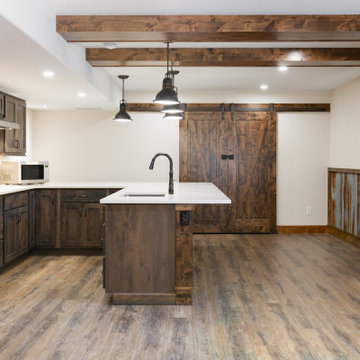
Rustic Basement renovation to include a large kitchenette, knotty alder doors, and corrugated metal wainscoting. Stone fireplace surround.
Large mountain style look-out vinyl floor, brown floor and wainscoting basement photo in Denver with a bar, beige walls, a wood stove and a stone fireplace
Large mountain style look-out vinyl floor, brown floor and wainscoting basement photo in Denver with a bar, beige walls, a wood stove and a stone fireplace
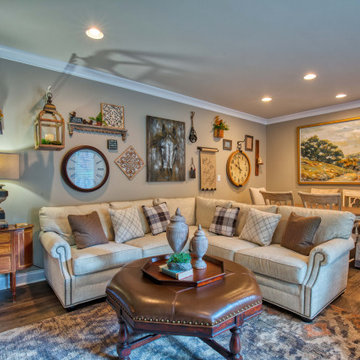
After: A renovated rustic style walkout basement with gorgeous farmhouse details.
Basement - large farmhouse walk-out vinyl floor and brown floor basement idea in Louisville with beige walls, a wood stove and a stone fireplace
Basement - large farmhouse walk-out vinyl floor and brown floor basement idea in Louisville with beige walls, a wood stove and a stone fireplace
Basement with a Wood Stove Ideas
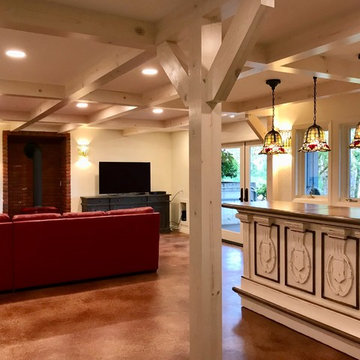
I completed this daylight basement design for Thayer Construction in March of 2018.
Our clients wanted a rustic looking daylight basement remodel. First, 3 walls were removed and a structural beam was added to support the building weight from the upper 2 floors. Then to achieve the rustic look our clients wanted, a coffered ceiling was designed and installed. Faux posts were also added in the space to visually offset the structurally necessary post near the bar area. A whitewash/stain was applied to the lumber to give it a rustic, weathered look. The stair railings, banisters and treads were also redone to match the rustic faux beams and posts.
A red brick facade was added to the alcove and a bright red freestanding fireplace was installed. All new lighting was installed throughout the basement including wall scones, pendants and recessed LED lighting.
We also replaced the original sliding door and installed a large set of french doors with sidelights to let even more natural light into the space. The concrete floors were stained in an earthtone color to further the desired look of the daylight basement.
We had a wonderful time working with these clients on this unique design and hope they enjoy their newly remodeled basement for many, many years to come!
Photo by: Aleksandra S.
1





