Basement with Beige Walls and a Standard Fireplace Ideas
Refine by:
Budget
Sort by:Popular Today
41 - 60 of 1,958 photos
Item 1 of 3
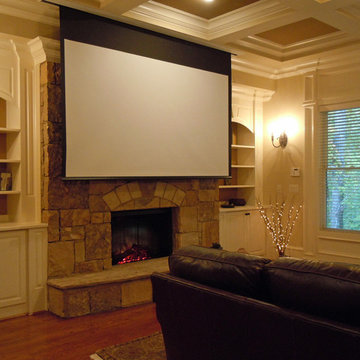
Basement - mid-sized traditional walk-out medium tone wood floor basement idea in Atlanta with beige walls, a standard fireplace and a stone fireplace
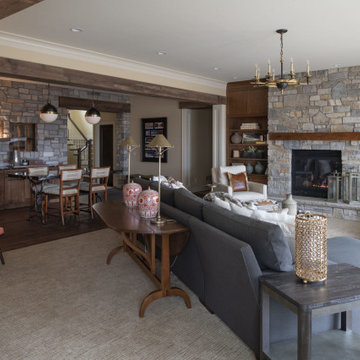
This basement is perfect for entertaining guests at holidays or parties! The bar area blends in with the main area of the basement, perfect for football Sundays, game nights, and happy hour with friends.
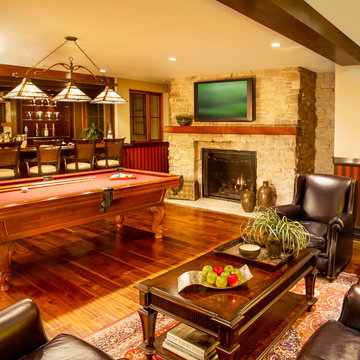
Photo Credit: Nicole Leone
Example of a tuscan underground medium tone wood floor and brown floor basement design in Los Angeles with beige walls, a standard fireplace and a stone fireplace
Example of a tuscan underground medium tone wood floor and brown floor basement design in Los Angeles with beige walls, a standard fireplace and a stone fireplace
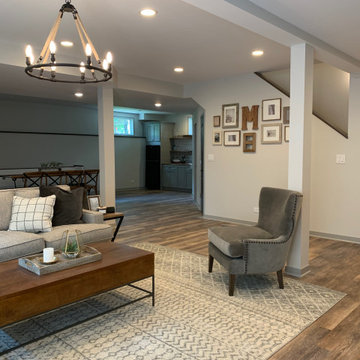
Beautiful warm and rustic basement rehab in charming Elmhurst, Illinois. Earthy elements of various natural woods are featured in the flooring, fireplace surround and furniture and adds a cozy welcoming feel to the space. Black and white vintage inspired tiles are found in the bathroom and kitchenette. A chic fireplace adds warmth and character.
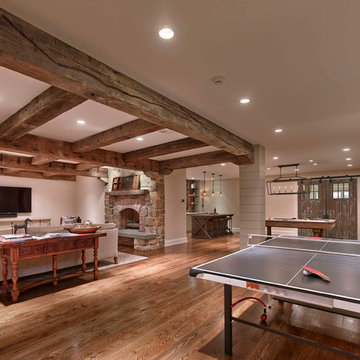
Example of a large classic medium tone wood floor and brown floor basement design in Philadelphia with beige walls and a standard fireplace
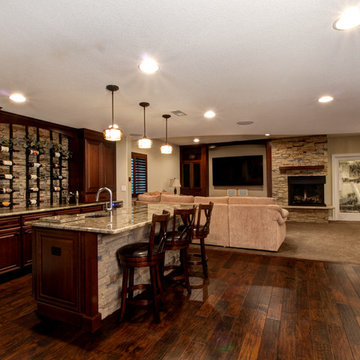
Britni Rotunda Photography
Basement - mid-sized traditional underground dark wood floor basement idea in Denver with beige walls, a stone fireplace and a standard fireplace
Basement - mid-sized traditional underground dark wood floor basement idea in Denver with beige walls, a stone fireplace and a standard fireplace
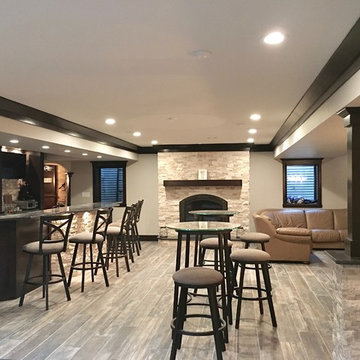
Basement - mid-sized transitional underground dark wood floor and brown floor basement idea in Chicago with beige walls, a standard fireplace and a stone fireplace
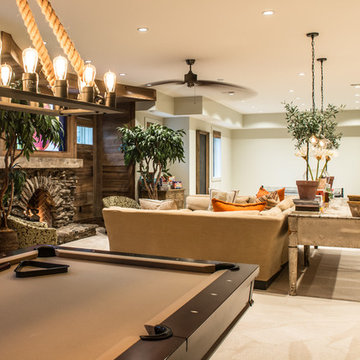
Basement - large rustic look-out carpeted and beige floor basement idea in St Louis with beige walls, a standard fireplace and a stone fireplace
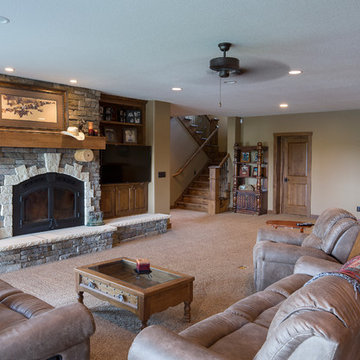
© Randy Tobias Photography. All rights reserved.
Huge mountain style walk-out carpeted and beige floor basement photo in Wichita with beige walls, a standard fireplace and a stone fireplace
Huge mountain style walk-out carpeted and beige floor basement photo in Wichita with beige walls, a standard fireplace and a stone fireplace
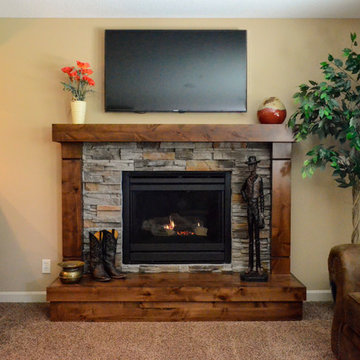
Inspiration for a mid-sized rustic walk-out carpeted basement remodel in Kansas City with beige walls, a standard fireplace and a stone fireplace
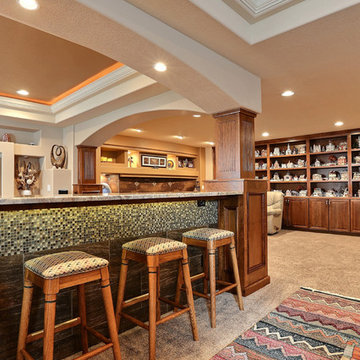
DesignYourBasement.com
Look-out carpeted basement photo in Denver with beige walls and a standard fireplace
Look-out carpeted basement photo in Denver with beige walls and a standard fireplace
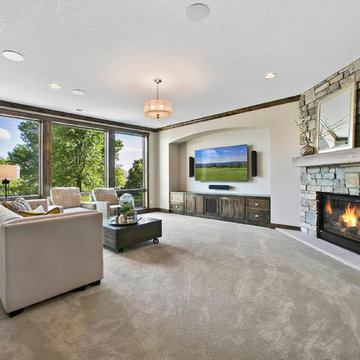
Lower level family/living room - Creek Hill Custom Homes MN
Large walk-out carpeted basement photo in Minneapolis with beige walls, a standard fireplace and a stone fireplace
Large walk-out carpeted basement photo in Minneapolis with beige walls, a standard fireplace and a stone fireplace
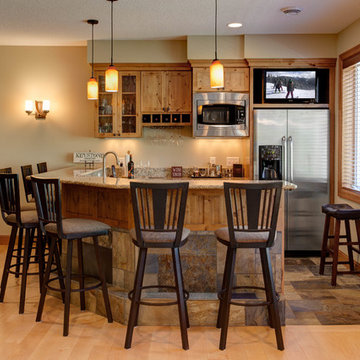
Ella Studios
Example of a large mountain style walk-out light wood floor basement design in Minneapolis with beige walls, a standard fireplace and a stone fireplace
Example of a large mountain style walk-out light wood floor basement design in Minneapolis with beige walls, a standard fireplace and a stone fireplace
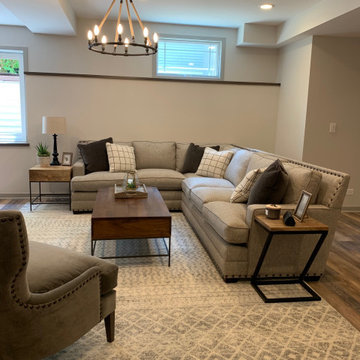
Beautiful warm and rustic basement rehab in charming Elmhurst, Illinois. Earthy elements of various natural woods are featured in the flooring, fireplace surround and furniture and adds a cozy welcoming feel to the space. Black and white vintage inspired tiles are found in the bathroom and kitchenette. A chic fireplace adds warmth and character.
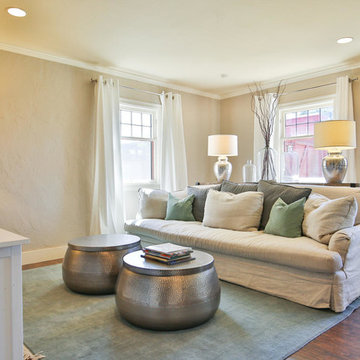
Converted expansive lower level basement space into a multi-purpose functional family room. A large, deep sofa from Restoration Hardware was positioned in front of a large media cabinet for TV and movie watching. Hammered metal storage coffee tables store toys, books and games. A tufted wool rug was placed over new hardwood floors for added comfort and a pop of color. On the opposite side of the room, built-in storage flanks a gas fireplace, creating a perfect nook for playing games around a circular table. New window coverings and paint complete the space.
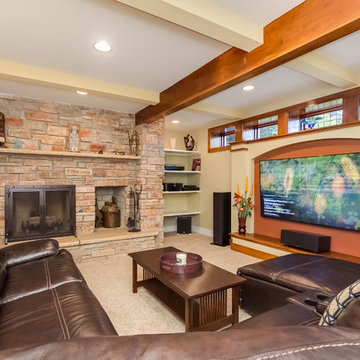
TV wall area with stone fireplace and ceiling beams. ©Finished Basement Company
Large elegant look-out medium tone wood floor and brown floor basement photo in Chicago with beige walls, a standard fireplace and a stone fireplace
Large elegant look-out medium tone wood floor and brown floor basement photo in Chicago with beige walls, a standard fireplace and a stone fireplace
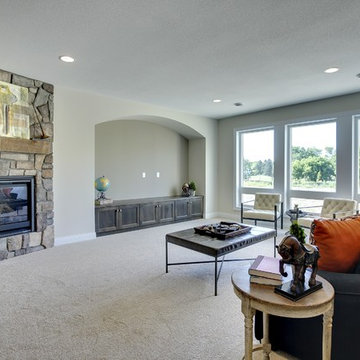
The focal point of this finished lower level is the stone hearth.
Photography by Spacecrafting
Example of a large transitional medium tone wood floor basement design in Minneapolis with beige walls, a standard fireplace and a stone fireplace
Example of a large transitional medium tone wood floor basement design in Minneapolis with beige walls, a standard fireplace and a stone fireplace
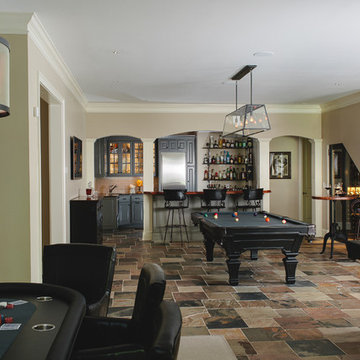
This rarely-used basement was turned into a fun living area, complete with air hockey table, pool table, and a card table.
From this view you can also see the compact wine cellar and the basement bar + kitchen.
Gregg Willett Photography
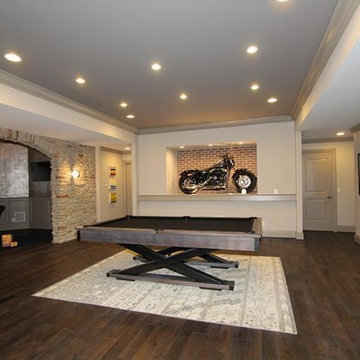
Outstanding man cave in this outstanding Homearama basement.
Basement - large transitional dark wood floor basement idea in Cincinnati with beige walls, a standard fireplace and a stone fireplace
Basement - large transitional dark wood floor basement idea in Cincinnati with beige walls, a standard fireplace and a stone fireplace
Basement with Beige Walls and a Standard Fireplace Ideas
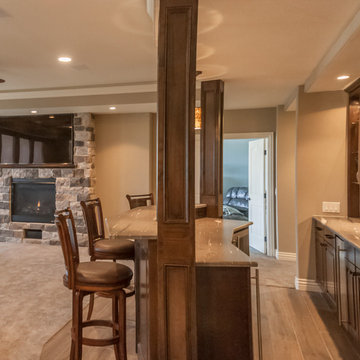
Walk behind wet bar. Photo: Andrew J Hathaway (Brothers Construction)
Large transitional walk-out porcelain tile basement photo in Denver with beige walls, a standard fireplace and a stone fireplace
Large transitional walk-out porcelain tile basement photo in Denver with beige walls, a standard fireplace and a stone fireplace
3





