Basement with Gray Walls Ideas
Refine by:
Budget
Sort by:Popular Today
161 - 180 of 9,773 photos
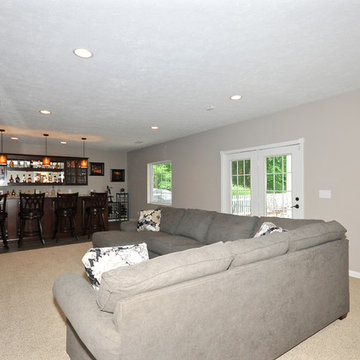
Carpet: Shaw Easy Does It #5C739, color #130 Breathless
Ceiling Paint: SW7004 Snowbound
Wall Paint: Versatile gray SW6072
Trim Paint: SW7004 Snowbound
Cabinet Hardware: #DEC-6114-OB, oil rubbed bronze finish
Cabinets: Astrokraft cabinets, Cafe' finish on Rustic Birch
Countertops: Formica 180 FX premium laminate, Antique Mascarello #3466, Amore' edge
Bar Pendant Lights: Uttermost Marcel SP-U21851, 1-bulb lights, copper finish
Trim: Colonial baseboard
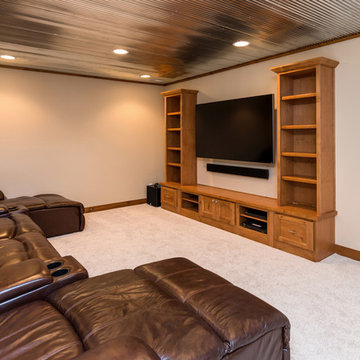
Basements provide welcome extra square footage and are often home to TV and recreation areas, bars, guest quarters and storage. This family is lucky to have all of the above, and more, in their finished lower level. From concrete to cozy, enjoy the many facets of this basement remodel.
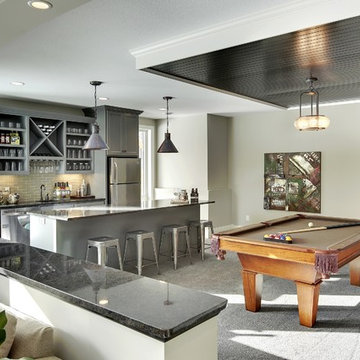
Basement game room with dark elements. Floating black beadboard ceiling over the pool table. Fully equipped home bar with seating, dishwasher, refrigerator, and cabinets.
Photography by Spacecrafting
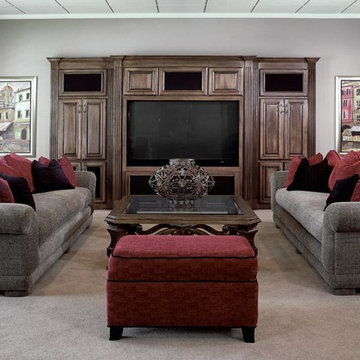
Neutral fabrics with a pop of red make transformed this basement into lower level living at it's finest.
Example of a mid-sized classic walk-out carpeted basement design in Kansas City with gray walls and no fireplace
Example of a mid-sized classic walk-out carpeted basement design in Kansas City with gray walls and no fireplace
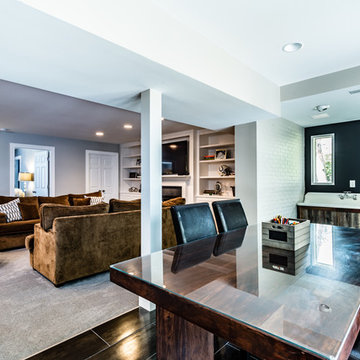
Finished Basement
Example of a large trendy look-out carpeted basement design in St Louis with gray walls, a standard fireplace and a tile fireplace
Example of a large trendy look-out carpeted basement design in St Louis with gray walls, a standard fireplace and a tile fireplace
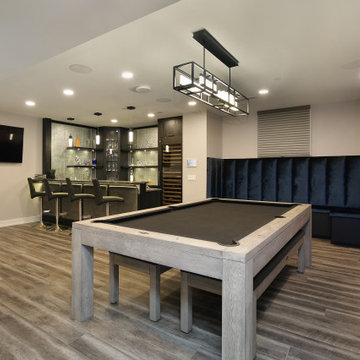
Example of a large transitional basement design in Chicago with a bar, gray walls and no fireplace
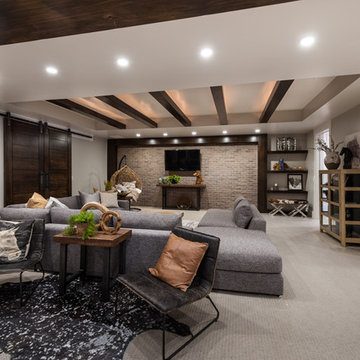
Basement - mid-sized transitional walk-out carpeted basement idea in Salt Lake City with gray walls and no fireplace
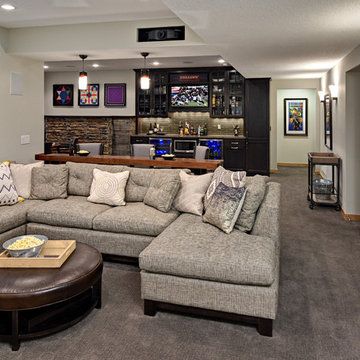
Example of a mid-sized transitional walk-out carpeted basement design in Minneapolis with gray walls
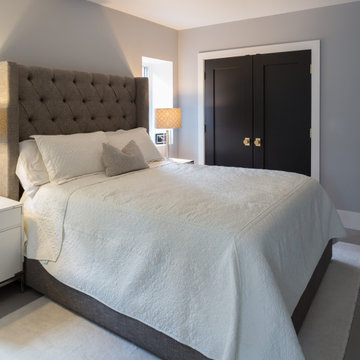
Mid-sized transitional walk-out porcelain tile, gray floor and wood ceiling basement photo in New York with gray walls and no fireplace
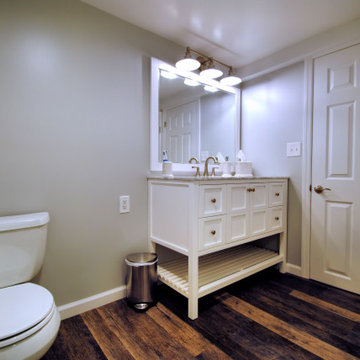
Vinyl plank tile floor. Basement bathroom.
Inspiration for a large timeless underground vinyl floor and multicolored floor basement remodel in New York with gray walls and no fireplace
Inspiration for a large timeless underground vinyl floor and multicolored floor basement remodel in New York with gray walls and no fireplace
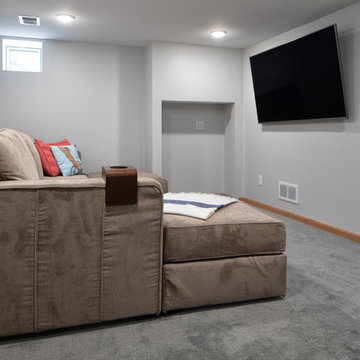
Taking good care of this home and taking time to customize it to their family, the owners have completed four remodel projects with Castle.
The 2nd floor addition was completed in 2006, which expanded the home in back, where there was previously only a 1st floor porch. Now, after this remodel, the sunroom is open to the rest of the home and can be used in all four seasons.
On the 2nd floor, the home’s footprint greatly expanded from a tight attic space into 4 bedrooms and 1 bathroom.
The kitchen remodel, which took place in 2013, reworked the floorplan in small, but dramatic ways.
The doorway between the kitchen and front entry was widened and moved to allow for better flow, more countertop space, and a continuous wall for appliances to be more accessible. A more functional kitchen now offers ample workspace and cabinet storage, along with a built-in breakfast nook countertop.
All new stainless steel LG and Bosch appliances were ordered from Warners’ Stellian.
Another remodel in 2016 converted a closet into a wet bar allows for better hosting in the dining room.
In 2018, after this family had already added a 2nd story addition, remodeled their kitchen, and converted the dining room closet into a wet bar, they decided it was time to remodel their basement.
Finishing a portion of the basement to make a living room and giving the home an additional bathroom allows for the family and guests to have more personal space. With every project, solid oak woodwork has been installed, classic countertops and traditional tile selected, and glass knobs used.
Where the finished basement area meets the utility room, Castle designed a barn door, so the cat will never be locked out of its litter box.
The 3/4 bathroom is spacious and bright. The new shower floor features a unique pebble mosaic tile from Ceramic Tileworks. Bathroom sconces from Creative Lighting add a contemporary touch.
Overall, this home is suited not only to the home’s original character; it is also suited to house the owners’ family for a lifetime.
This home will be featured on the 2019 Castle Home Tour, September 28 – 29th. Showcased projects include their kitchen, wet bar, and basement. Not on tour is a second-floor addition including a master suite.
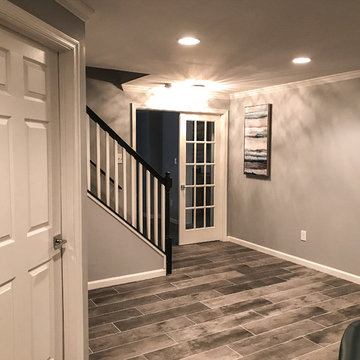
Basement - large traditional walk-out ceramic tile and gray floor basement idea in DC Metro with gray walls, a standard fireplace and a brick fireplace
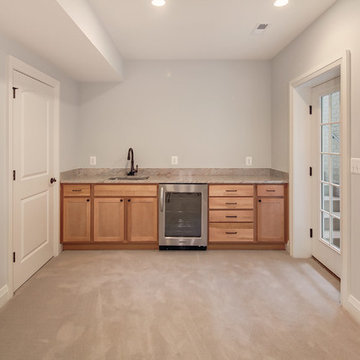
Carl Bruce
CB4 Photography
carl@cb4phto.com
Inspiration for a large transitional walk-out carpeted basement remodel in DC Metro with gray walls
Inspiration for a large transitional walk-out carpeted basement remodel in DC Metro with gray walls
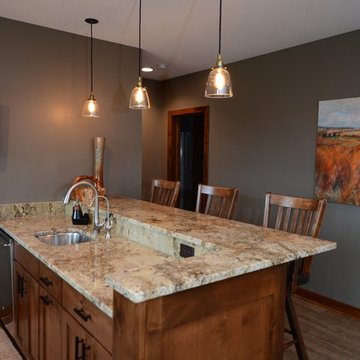
Grand Homes & Renovations took on this lower level remodel in Des Moines, Iowa. The homeowner wanted to create a special area and display for a large wine collection, an entertainment area, two sided fireplace with a seating area and a bar.
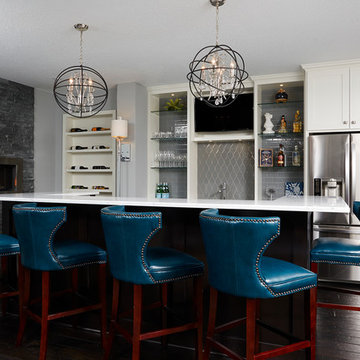
Alyssa Lee Photography
Inspiration for a mid-sized modern underground dark wood floor basement remodel in Minneapolis with gray walls, a ribbon fireplace and a stone fireplace
Inspiration for a mid-sized modern underground dark wood floor basement remodel in Minneapolis with gray walls, a ribbon fireplace and a stone fireplace

Inspiration for a large farmhouse look-out carpeted and beige floor basement remodel in Columbus with gray walls and no fireplace
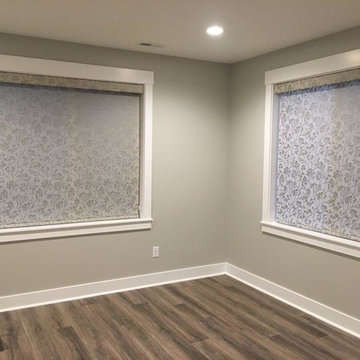
Budget Blinds
Inspiration for a small transitional walk-out vinyl floor and brown floor basement remodel in Salt Lake City with gray walls
Inspiration for a small transitional walk-out vinyl floor and brown floor basement remodel in Salt Lake City with gray walls
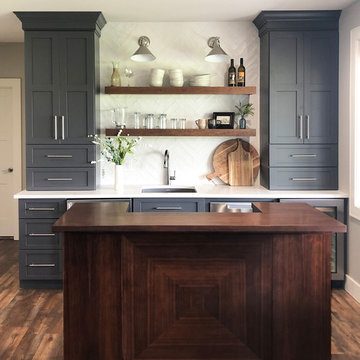
Example of a mid-sized transitional walk-out laminate floor and brown floor basement design in Seattle with gray walls, a standard fireplace and a stone fireplace
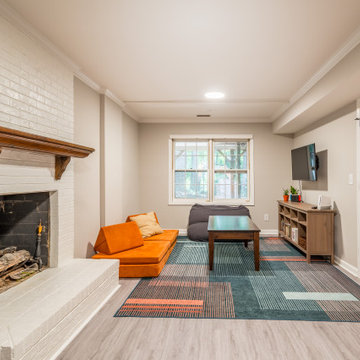
Laminate floor basement photo in Other with gray walls, a standard fireplace and a brick fireplace
Basement with Gray Walls Ideas
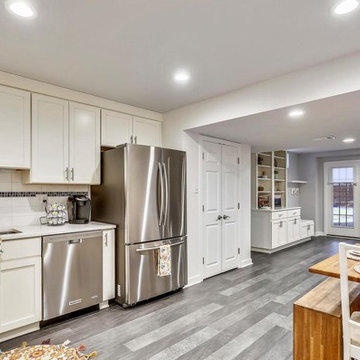
Inspiration for a large transitional walk-out vinyl floor basement remodel in DC Metro with gray walls
9





