Walk-Out Basement with Gray Walls Ideas
Refine by:
Budget
Sort by:Popular Today
1 - 20 of 3,501 photos
Item 1 of 3
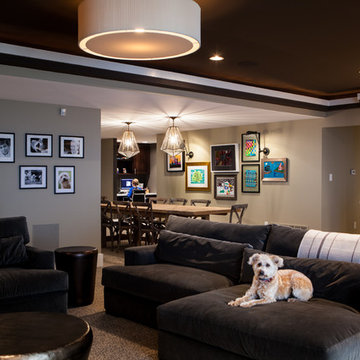
Designed by Cure Design Group and Town and Style Magazine feature 5/2013. This space was a total renovation! Designed for a young family that wanted it to be cozy, casual with the ability to entertain and lounge without feeling like they are in the "basement"
Cure Design Group (636) 294-2343
website https://curedesigngroup.com/
portfolio https://curedesigngroup.com/wordpress/interior-design-portfolio.html
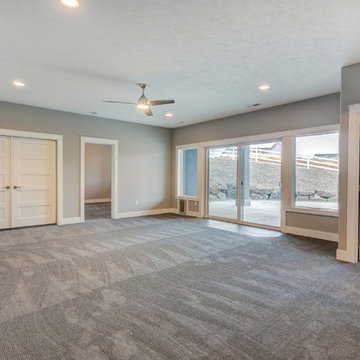
Example of a mid-sized transitional walk-out carpeted and gray floor basement design in Seattle with gray walls and no fireplace
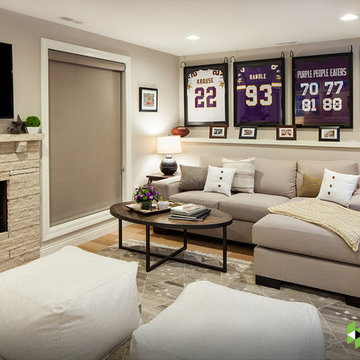
Photo by Brian Barkley
Example of a classic walk-out medium tone wood floor basement design in Other with gray walls, a ribbon fireplace and a stone fireplace
Example of a classic walk-out medium tone wood floor basement design in Other with gray walls, a ribbon fireplace and a stone fireplace
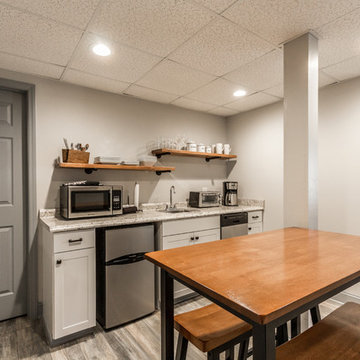
Mid-sized eclectic walk-out laminate floor and gray floor basement photo in Other with gray walls and no fireplace

Basement game room focused on retro style games, slot machines, pool table. Owners wanted an open feel with a little more industrial and modern appeal, therefore we left the ceiling unfinished. The floors are an epoxy type finish that allows for high traffic usage, easy clean up and no need to replace carpet in the long term.
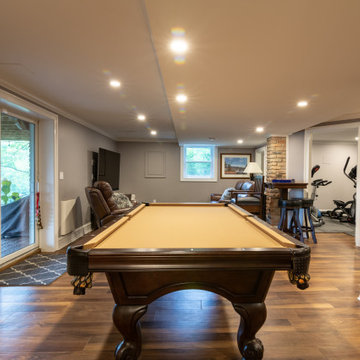
Large transitional walk-out medium tone wood floor and beige floor basement photo in Chicago with gray walls and no fireplace

Mid-sized transitional walk-out carpeted basement photo in Minneapolis with gray walls

This full basement renovation included adding a mudroom area, media room, a bedroom, a full bathroom, a game room, a kitchen, a gym and a beautiful custom wine cellar. Our clients are a family that is growing, and with a new baby, they wanted a comfortable place for family to stay when they visited, as well as space to spend time themselves. They also wanted an area that was easy to access from the pool for entertaining, grabbing snacks and using a new full pool bath.We never treat a basement as a second-class area of the house. Wood beams, customized details, moldings, built-ins, beadboard and wainscoting give the lower level main-floor style. There’s just as much custom millwork as you’d see in the formal spaces upstairs. We’re especially proud of the wine cellar, the media built-ins, the customized details on the island, the custom cubbies in the mudroom and the relaxing flow throughout the entire space.
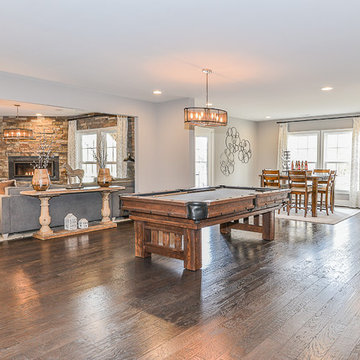
Basement - mid-sized transitional walk-out dark wood floor basement idea in DC Metro with gray walls, a ribbon fireplace and a tile fireplace
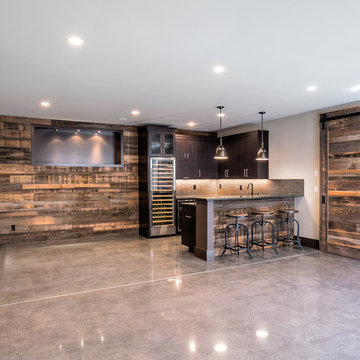
Basement - mid-sized transitional walk-out concrete floor basement idea in Seattle with gray walls and no fireplace
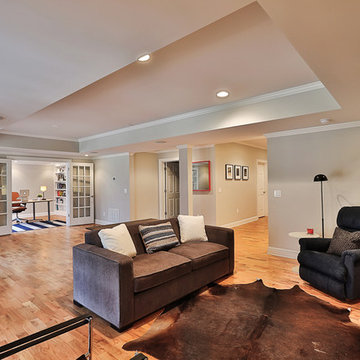
This basement family room is light and bright.
Basement - mid-sized transitional walk-out light wood floor basement idea in Atlanta with gray walls and no fireplace
Basement - mid-sized transitional walk-out light wood floor basement idea in Atlanta with gray walls and no fireplace

Alyssa Lee Photography
Mid-sized transitional walk-out dark wood floor and brown floor basement photo in Minneapolis with gray walls, a standard fireplace and a tile fireplace
Mid-sized transitional walk-out dark wood floor and brown floor basement photo in Minneapolis with gray walls, a standard fireplace and a tile fireplace
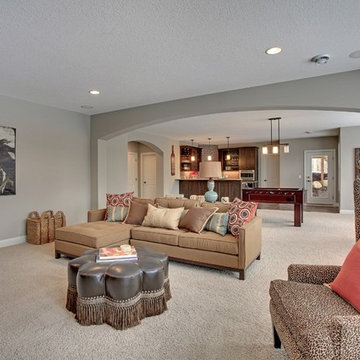
Elegant archways divide the living space in this walk-out basement.
Photography by Spacecrafting
Example of a large transitional walk-out carpeted basement design in Minneapolis with gray walls
Example of a large transitional walk-out carpeted basement design in Minneapolis with gray walls
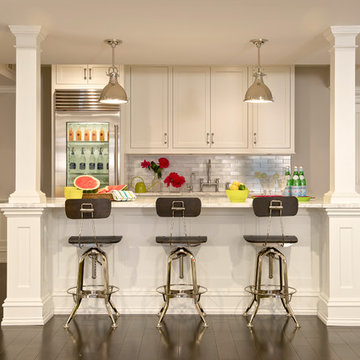
Basement - mid-sized transitional walk-out dark wood floor basement idea in New York with gray walls
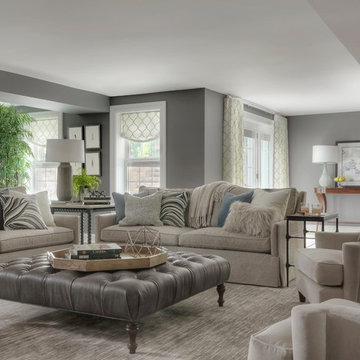
This walkout basement space is entertainment central. Just steps away from the pool, spa and golf course, the family spends a lot of time entertaining here.
alise o'brien photography

Inspiration for a huge transitional walk-out medium tone wood floor and beige floor basement remodel in Salt Lake City with gray walls, a standard fireplace and a brick fireplace
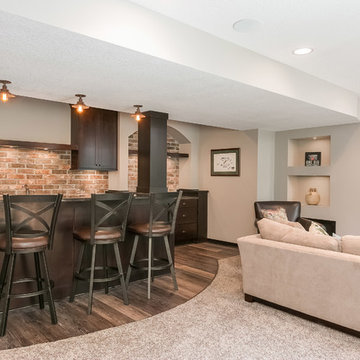
©Finished Basement Company
Large transitional walk-out carpeted and beige floor basement photo in Minneapolis with gray walls, a ribbon fireplace and a metal fireplace
Large transitional walk-out carpeted and beige floor basement photo in Minneapolis with gray walls, a ribbon fireplace and a metal fireplace
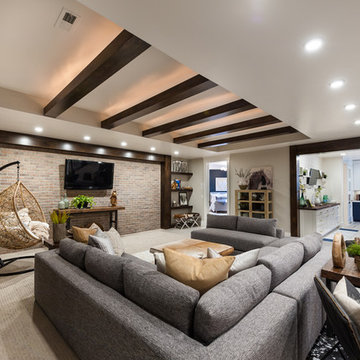
Example of a mid-sized transitional walk-out carpeted basement design in Salt Lake City with gray walls and no fireplace
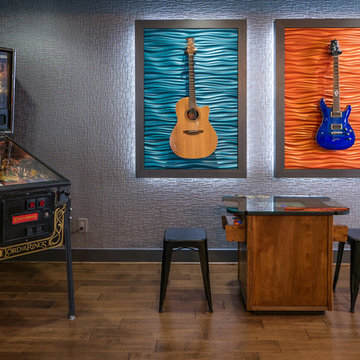
Back-lit wall art is created with 3D wall tiles, finished in metallic paint. Guitars can be easy removed and used, so they create the art – and the art acts as storage.
FJU Photography
Walk-Out Basement with Gray Walls Ideas
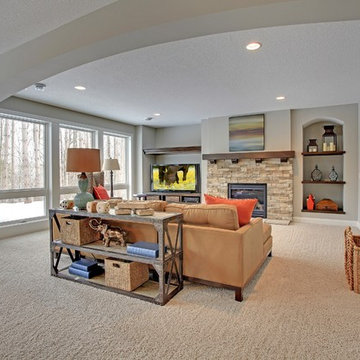
Basement living room is more casual. Build in display shelves and media wall. Long, elegant archway divides the open living space into dedicated use sections. Photography by Spacecrafting
1





