Wall Paneling Basement with Gray Walls Ideas
Refine by:
Budget
Sort by:Popular Today
1 - 20 of 64 photos
Item 1 of 3

Basement - large transitional walk-out laminate floor, brown floor and wall paneling basement idea in Philadelphia with a bar and gray walls
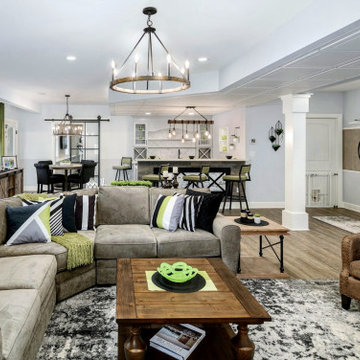
Large transitional walk-out laminate floor, brown floor and wall paneling basement photo in Philadelphia with a bar and gray walls

Inspiration for a transitional carpeted, gray floor, exposed beam and wall paneling basement game room remodel in Grand Rapids with gray walls
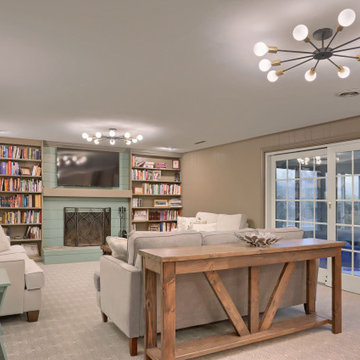
Arts and crafts walk-out carpeted, gray floor and wall paneling basement photo in Other with a home theater, gray walls, a standard fireplace and a shiplap fireplace

Before image.
Example of a large cottage walk-out laminate floor, gray floor and wall paneling basement design in DC Metro with a home theater, gray walls and no fireplace
Example of a large cottage walk-out laminate floor, gray floor and wall paneling basement design in DC Metro with a home theater, gray walls and no fireplace
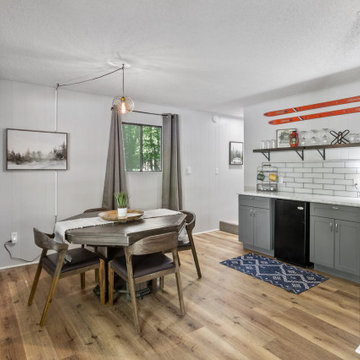
Inspiration for a large modern walk-out vinyl floor, brown floor and wall paneling basement remodel in Other with a home theater and gray walls
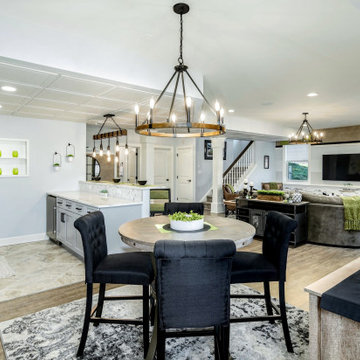
Large transitional walk-out laminate floor, brown floor and wall paneling basement photo in Philadelphia with a bar and gray walls
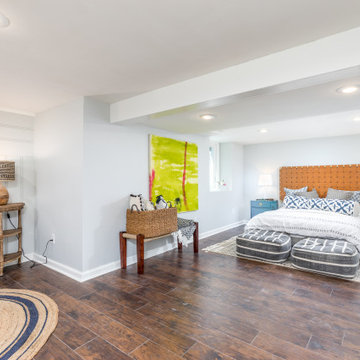
Look-out dark wood floor, brown floor and wall paneling basement photo in Kansas City with gray walls and no fireplace

A “cigar smoking” room with paneled walls was created with a secret door to the unfinished area of the basement.
Large elegant underground porcelain tile, beige floor, coffered ceiling and wall paneling basement photo in Chicago with a bar and gray walls
Large elegant underground porcelain tile, beige floor, coffered ceiling and wall paneling basement photo in Chicago with a bar and gray walls
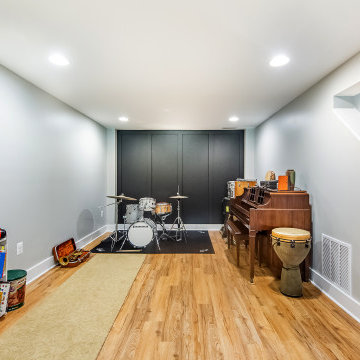
basement music studio with a black accent wall paneling
Mid-sized transitional walk-out vinyl floor, brown floor and wall paneling basement photo in DC Metro with gray walls and no fireplace
Mid-sized transitional walk-out vinyl floor, brown floor and wall paneling basement photo in DC Metro with gray walls and no fireplace
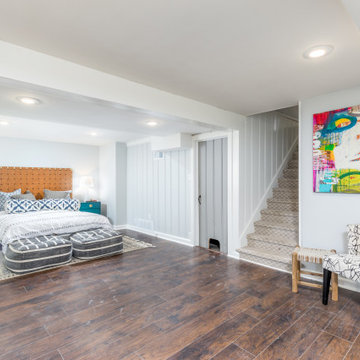
Basement - look-out dark wood floor, brown floor and wall paneling basement idea in Kansas City with gray walls and no fireplace
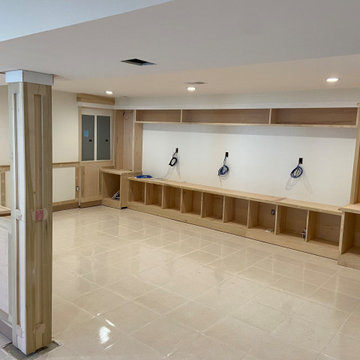
Before image.
Basement - large country walk-out laminate floor, gray floor and wall paneling basement idea in DC Metro with a home theater, gray walls and no fireplace
Basement - large country walk-out laminate floor, gray floor and wall paneling basement idea in DC Metro with a home theater, gray walls and no fireplace
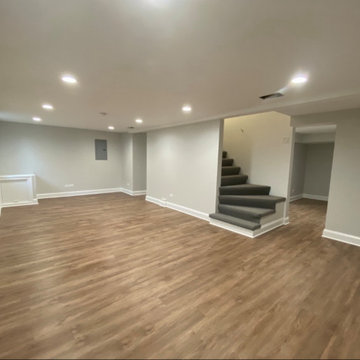
Example of a small look-out vinyl floor, brown floor and wall paneling basement design in Chicago with gray walls
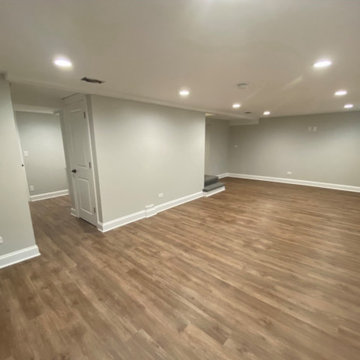
Example of a small underground vinyl floor, brown floor and wall paneling basement design in Chicago with gray walls
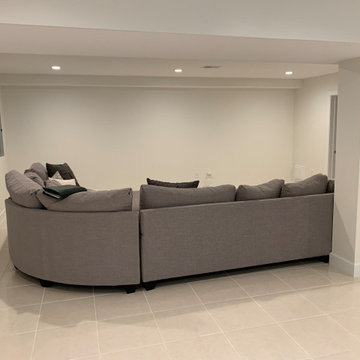
Before image.
Basement - large cottage walk-out laminate floor, gray floor and wall paneling basement idea in DC Metro with a home theater, gray walls and no fireplace
Basement - large cottage walk-out laminate floor, gray floor and wall paneling basement idea in DC Metro with a home theater, gray walls and no fireplace
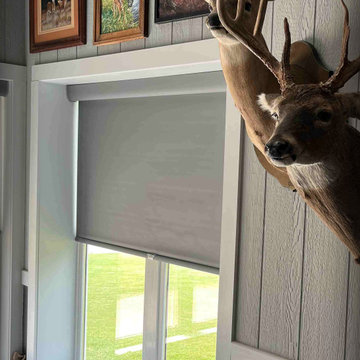
Mancave Complete. Room Darkening Roller Shades Near Scottsboro Allow For The Lakeview While Blocking The Glare During Gametime.
Large eclectic concrete floor, gray floor and wall paneling basement photo in Other with gray walls
Large eclectic concrete floor, gray floor and wall paneling basement photo in Other with gray walls
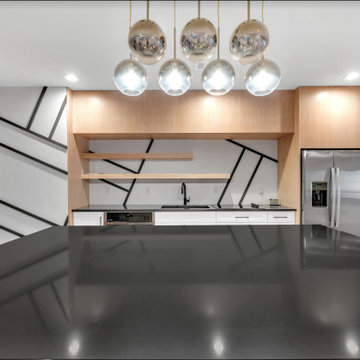
This was a full construction of an unfinished basement
We added a media room, craft room, bedroom, bathroom, kitchen/ bar area and living room
Example of a large minimalist walk-out vinyl floor, gray floor and wall paneling basement design in Atlanta with gray walls
Example of a large minimalist walk-out vinyl floor, gray floor and wall paneling basement design in Atlanta with gray walls
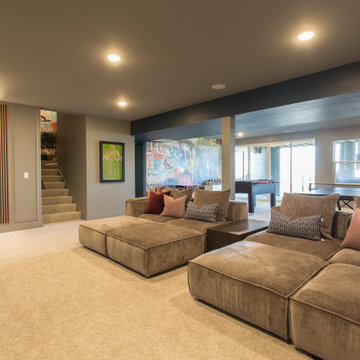
Basement - large modern walk-out carpeted and wall paneling basement idea in Denver with gray walls
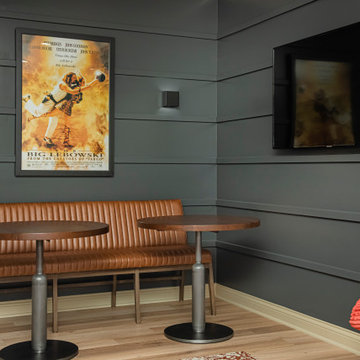
This basement remodeling project involved transforming a traditional basement into a multifunctional space, blending a country club ambience and personalized decor with modern entertainment options.
This dining nook, with its casual elegance, exudes pub-like charm. Round tables offer intimate dining complemented by comfortable seating. Artwork adds personality to the space, creating a welcoming appeal.
---
Project completed by Wendy Langston's Everything Home interior design firm, which serves Carmel, Zionsville, Fishers, Westfield, Noblesville, and Indianapolis.
For more about Everything Home, see here: https://everythinghomedesigns.com/
To learn more about this project, see here: https://everythinghomedesigns.com/portfolio/carmel-basement-renovation
Wall Paneling Basement with Gray Walls Ideas

Friends and neighbors of an owner of Four Elements asked for help in redesigning certain elements of the interior of their newer home on the main floor and basement to better reflect their tastes and wants (contemporary on the main floor with a more cozy rustic feel in the basement). They wanted to update the look of their living room, hallway desk area, and stairway to the basement. They also wanted to create a 'Game of Thrones' themed media room, update the look of their entire basement living area, add a scotch bar/seating nook, and create a new gym with a glass wall. New fireplace areas were created upstairs and downstairs with new bulkheads, new tile & brick facades, along with custom cabinets. A beautiful stained shiplap ceiling was added to the living room. Custom wall paneling was installed to areas on the main floor, stairway, and basement. Wood beams and posts were milled & installed downstairs, and a custom castle-styled barn door was created for the entry into the new medieval styled media room. A gym was built with a glass wall facing the basement living area. Floating shelves with accent lighting were installed throughout - check out the scotch tasting nook! The entire home was also repainted with modern but warm colors. This project turned out beautiful!
1





