Basement with Gray Walls Ideas
Refine by:
Budget
Sort by:Popular Today
121 - 140 of 2,987 photos
Item 1 of 3
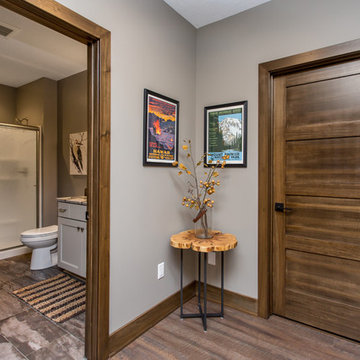
Having lived in their new home for several years, these homeowners were ready to finish their basement and transform it into a multi-purpose space where they could mix and mingle with family and friends. Inspired by clean lines and neutral tones, the style can be described as well-dressed rustic. Despite being a lower level, the space is flooded with natural light, adding to its appeal.
Central to the space is this amazing bar. To the left of the bar is the theater area, the other end is home to the game area.
Jake Boyd Photo
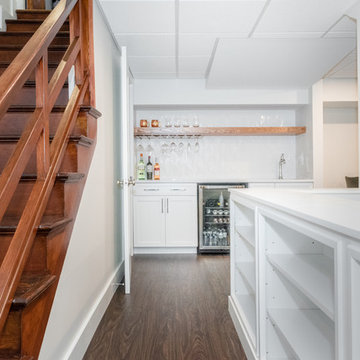
Basement - large traditional underground vinyl floor and brown floor basement idea in Providence with gray walls
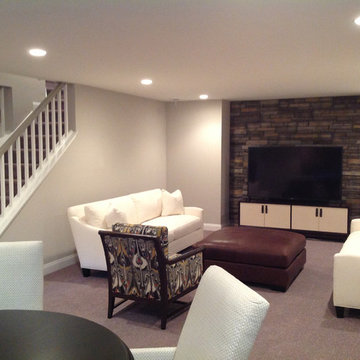
Basement - mid-sized contemporary underground carpeted basement idea in Philadelphia with gray walls
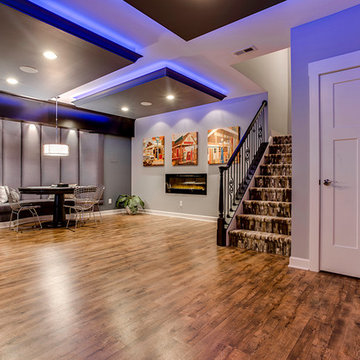
Our client wanted the Gramophone team to recreate an existing finished section of their basement, as well as some unfinished areas, into a multifunctional open floor plan design. Challenges included several lally columns as well as varying ceiling heights, but with teamwork and communication, we made this project a streamlined, clean, contemporary success. The art in the space was selected by none other than the client and his family members to give the space a personal touch!
Maryland Photography, Inc.
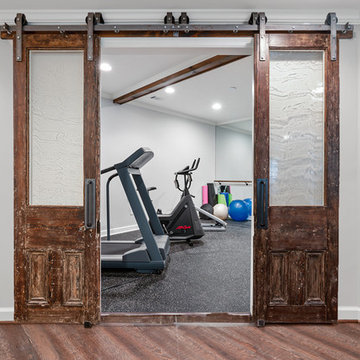
Large transitional walk-out vinyl floor and brown floor basement photo in Atlanta with gray walls, a standard fireplace and a brick fireplace
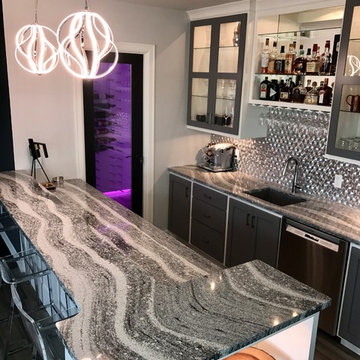
This beautiful home in Brandon recently completed the basement. The husband loves to golf, hence they put a golf simulator in the basement, two bedrooms, guest bathroom and an awesome wet bar with walk-in wine cellar. Our design team helped this homeowner select Cambria Roxwell quartz countertops for the wet bar and Cambria Swanbridge for the guest bathroom vanity. Even the stainless steel pegs that hold the wine bottles and LED changing lights in the wine cellar we provided.
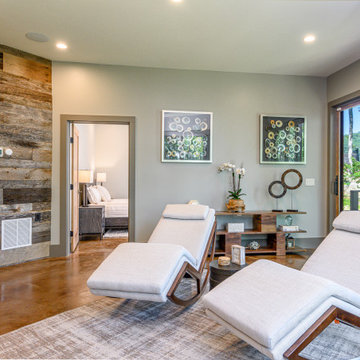
Basement - mid-sized modern walk-out concrete floor and orange floor basement idea in Other with gray walls and no fireplace
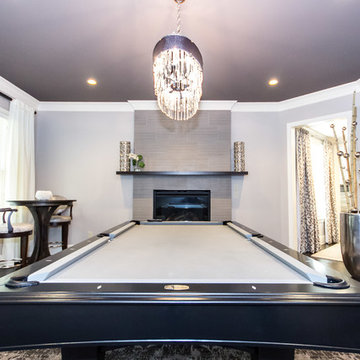
Zach Rubin
Example of a mid-sized trendy walk-out dark wood floor basement design in Atlanta with gray walls, a standard fireplace and a tile fireplace
Example of a mid-sized trendy walk-out dark wood floor basement design in Atlanta with gray walls, a standard fireplace and a tile fireplace
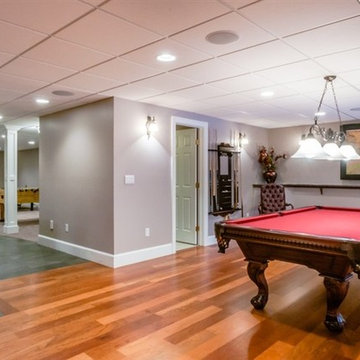
Large elegant underground medium tone wood floor basement photo in New York with gray walls

Basement bar
Basement - large contemporary walk-out laminate floor and brown floor basement idea in Houston with gray walls, a standard fireplace and a tile fireplace
Basement - large contemporary walk-out laminate floor and brown floor basement idea in Houston with gray walls, a standard fireplace and a tile fireplace
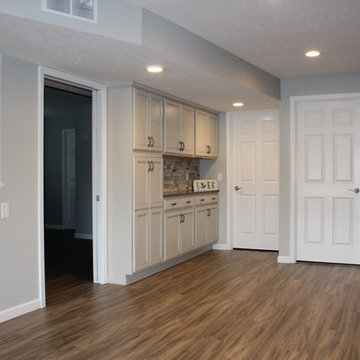
For this lake house in Three Rivers we completely remodeled the walk-out basement, making sure it was handicap accessible. Prior to remodeling, this basement was a completely open and unfinished space. There was a small kitchenette and no bathroom. We designed this basement to include a large, open family room, a kitchen, a bedroom, a bathroom (and a mechanical room)! We laid carpet in most of the family area (Anything Goes by ShawMark – Castle Wall) and the rest of the flooring was Homecrest Cascade WPC Vinyl Flooring (Elkhorn Oak). Both the family room and kitchen area were remodeled to include plenty of cabinet/storage space - Homecrest Cabinetry Maple Cabinets (Jordan Door Style – Sand Dollar with Brownstone Glaze). The countertops were Vicostone Quartz (Smokey) with a Stainless Steel Undermount Sink and Kohler Forte Kitchen Sink. The bathroom included an accessible corner shower.
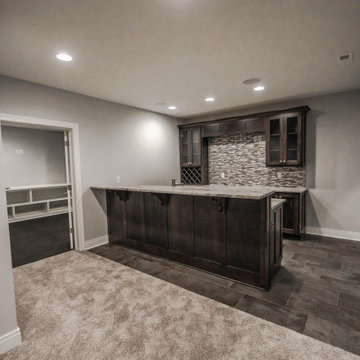
The focal point of this home's lower level is the wet bar, perfect for entertaining while watching the big game!
Inspiration for a large timeless look-out carpeted and brown floor basement remodel in Indianapolis with a bar and gray walls
Inspiration for a large timeless look-out carpeted and brown floor basement remodel in Indianapolis with a bar and gray walls
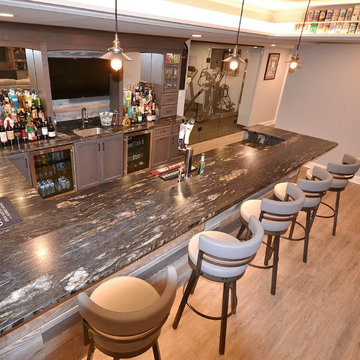
Now this is a basement bar! Eric at Chester County Kitchen & Bath along with the clients and the contractor ( Mike ) from NorthEast Construction Solutions designed this great basement bar and TV/ fireplace surround. Fieldstone Cabinetry in the Roseburg door with Slate finish was a perfect choice for this bar. The cabinetry color coordinates well with the rest of the basement especially the rustic shiplap used behind the TV and on the bar area. The granite is Titanium with a leathered finish and it’s a show stopper. Beverage fridges, beer meister, and plenty of bottle storage abound. This basement is ready for many football games and parties with friends and family.

Large minimalist walk-out laminate floor, beige floor and tray ceiling basement photo in Salt Lake City with a home theater and gray walls
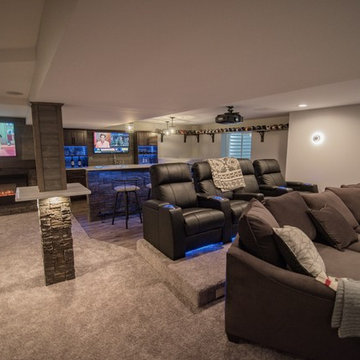
Carpet: Renescent Twist Color: "Granite"
Vinyl Plank: Encore Long View Pine
Paint: SW 7064 Passive Satin
Example of a mid-sized minimalist underground carpeted and beige floor basement design in Detroit with gray walls, a standard fireplace and a stone fireplace
Example of a mid-sized minimalist underground carpeted and beige floor basement design in Detroit with gray walls, a standard fireplace and a stone fireplace
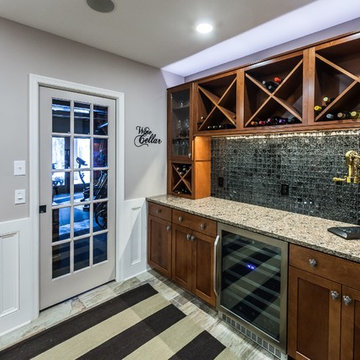
Crackled black glass back-splash. Open and airy with room for a large family gathering.
Inspiration for a large rustic walk-out ceramic tile and multicolored floor basement remodel in Other with gray walls
Inspiration for a large rustic walk-out ceramic tile and multicolored floor basement remodel in Other with gray walls
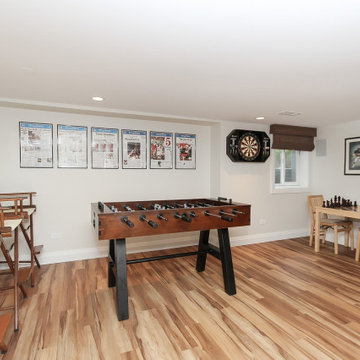
Basement - large mid-century modern underground vinyl floor and brown floor basement idea in Chicago with gray walls and no fireplace
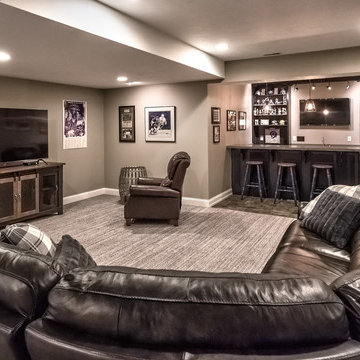
Finished basement with wet bar
Large arts and crafts walk-out ceramic tile and gray floor basement photo in Other with gray walls
Large arts and crafts walk-out ceramic tile and gray floor basement photo in Other with gray walls
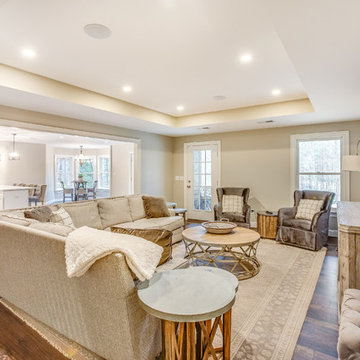
Multi-Purpose Basement
By removing the drop-ceiling, creating a large cased opening between rooms, and adding lots of recessed lighting this basement once over run by kids has become an adult haven for weekend parties and family get togethers.
Quartz Countertops
Subway Tile Backsplash
LVP Flooring
205 Photography
Basement with Gray Walls Ideas
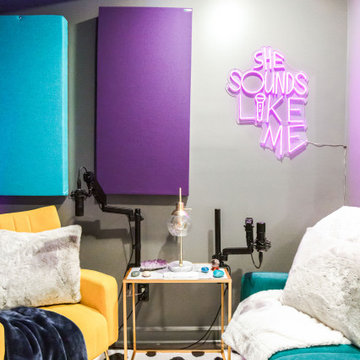
Inspiration for a large eclectic walk-out vinyl floor, gray floor and wallpaper basement game room remodel in Atlanta with gray walls
7





