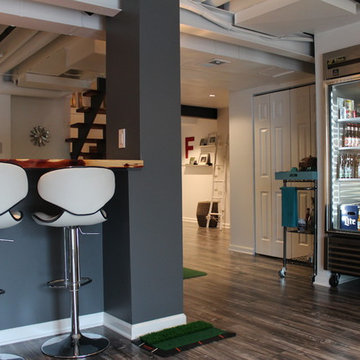Basement with Gray Walls Ideas
Refine by:
Budget
Sort by:Popular Today
101 - 120 of 2,987 photos
Item 1 of 3
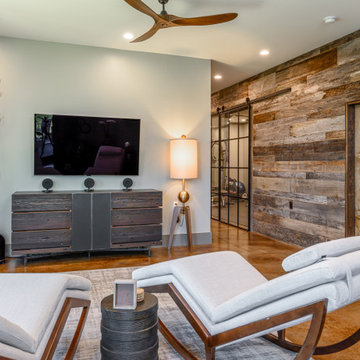
Basement - mid-sized modern walk-out concrete floor and orange floor basement idea in Other with gray walls and no fireplace
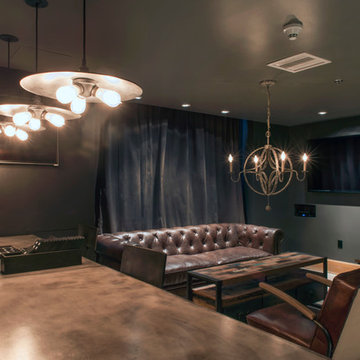
Example of a large urban underground concrete floor and gray floor basement design in San Francisco with gray walls
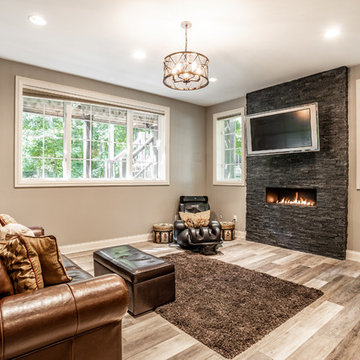
Morse Lake basement renovation. Our clients made some great design choices, this basement is amazing! Great entertaining space, a wet bar, and pool room.
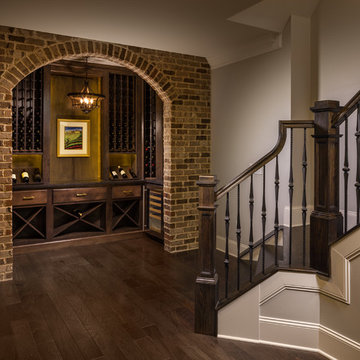
A totally remodeled staircase with new balusters, treads, and an expanded opening creates a dramatically
more open and flowing entry into the basement. The stunning wine closet with rustic brick archway and custom stained shelves, counters, and cabinets throughout offers a myriad of ways to store and display your wine collection (approximately 400 bottles). The wine cooler located on the right side ensures that chilled bottles maintain temperature.
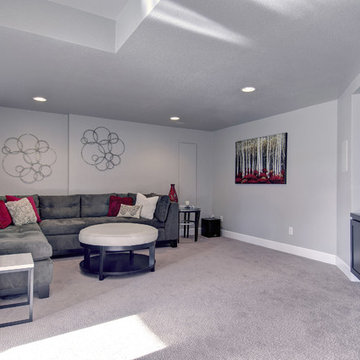
The basement family room features a recessed tv wall for large screen tv. The cabinets hide all the electronic equipment.©Finished Basement Company
Basement - mid-sized transitional look-out carpeted and brown floor basement idea in Denver with gray walls, a ribbon fireplace and a plaster fireplace
Basement - mid-sized transitional look-out carpeted and brown floor basement idea in Denver with gray walls, a ribbon fireplace and a plaster fireplace
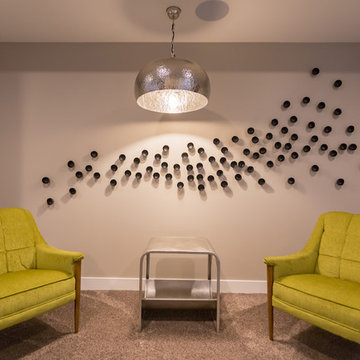
The basement sitting area features a pair of reupholstered vintage chairs, metal silver leaf accent table, dome pendant light fixture and 3D artwork installation.
Photo: Alcove Images
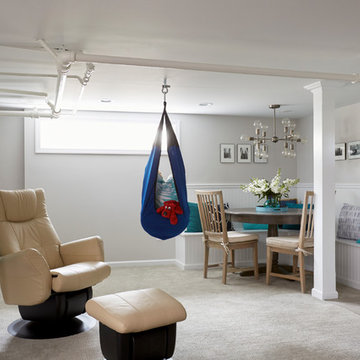
NBC's George to the Rescue basement makeover.
Mid-sized transitional look-out carpeted basement photo in New York with gray walls
Mid-sized transitional look-out carpeted basement photo in New York with gray walls
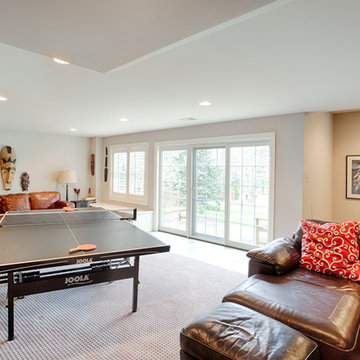
A cozy and fun family room for entertaining. This finished basement boast "a light and airy space".
Pale grey walls work beautifully with white trim. Furniture and art pop off the walls to give added interest to the room.
RUDLOFF Custom Builders, is a residential construction company that connects with clients early in the design phase to ensure every detail of your project is captured just as you imagined. RUDLOFF Custom Builders will create the project of your dreams that is executed by on-site project managers and skilled craftsman, while creating lifetime client relationships that are build on trust and integrity.
We are a full service, certified remodeling company that covers all of the Philadelphia suburban area including West Chester, Gladwynne, Malvern, Wayne, Haverford and more.
As a 6 time Best of Houzz winner, we look forward to working with you on your next project.
Beside the large sliders we have added storage. This "built-in" also doubles as large window seat.
California style shutters allow privacy as well as streams of light into this space.
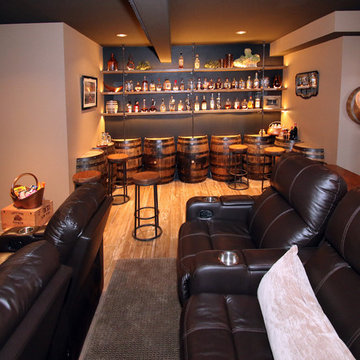
Hutzel
Inspiration for a large rustic underground porcelain tile basement remodel in Cincinnati with gray walls and no fireplace
Inspiration for a large rustic underground porcelain tile basement remodel in Cincinnati with gray walls and no fireplace
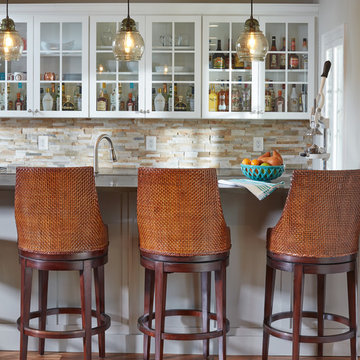
David Burroughs
Example of a mid-sized walk-out medium tone wood floor basement design in Baltimore with gray walls
Example of a mid-sized walk-out medium tone wood floor basement design in Baltimore with gray walls
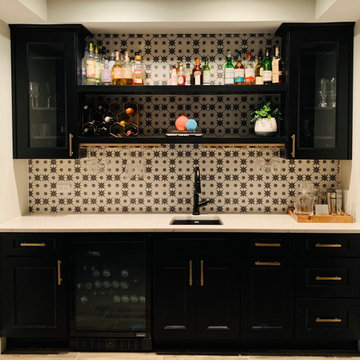
We updated this children's play area to a transitional modern wet bar. Masculine, tailored, and inviting. We used custom black cabinetry with beautiful Bronze hardware. We used a backsplash tile with a charming black star design on a creamy light background to mix the dark and light materials within one feature, bringing it all together. Cambria's countertop named Ella features a lattice of lines and intersections embedded in a marbled dove-gray background creating a clean and modern appearance.
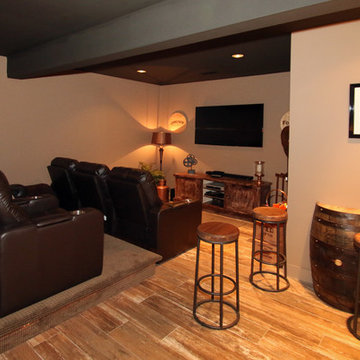
Hutzel
Basement - large rustic underground porcelain tile basement idea in Cincinnati with gray walls and no fireplace
Basement - large rustic underground porcelain tile basement idea in Cincinnati with gray walls and no fireplace
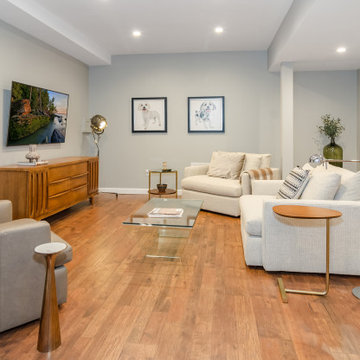
This formerly unfinished basement in Montclair, NJ, has plenty of new space - a powder room, entertainment room, large bar, large laundry room and a billiard room. The client sourced a rustic bar-top with a mix of eclectic pieces to complete the interior design. MGR Construction Inc.; In House Photography.
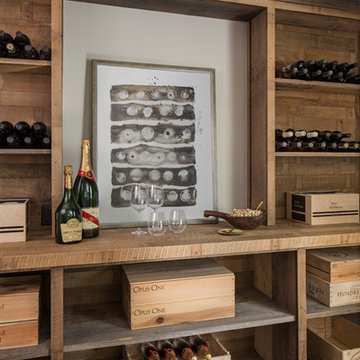
La Marco Homes installed a beautiful walkout living area with stone fireplace as well as a stylish oak-beamed bar and wine room in this Bloomfield basement.
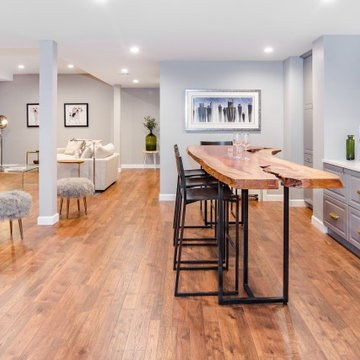
This formerly unfinished basement in Montclair, NJ, has plenty of new space - a powder room, entertainment room, large bar, large laundry room and a billiard room. The client sourced a rustic bar-top with a mix of eclectic pieces to complete the interior design. MGR Construction Inc.; In House Photography.
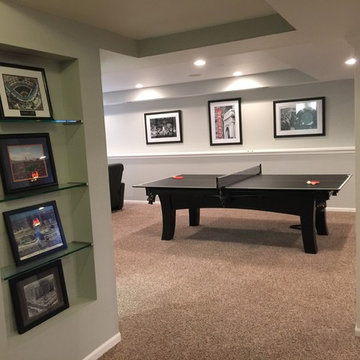
Custom Entertainment space in Finished basement. Recessed niches, soffit details to conceal low duct work and steel support beams. Custom wrapped wood columns with crown moulding at top.
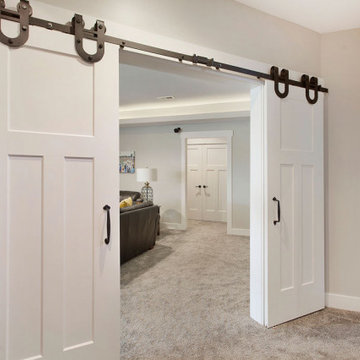
Large farmhouse walk-out carpeted and gray floor basement photo in Kansas City with gray walls
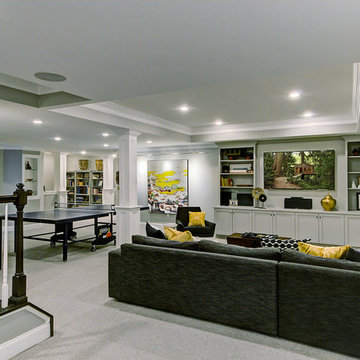
Working with a family that has traveled, and lived in, different areas of the world we created a unique, eclectic space for them surrounded by their favorite things. We took the raw space of the basement, and given a long list of usage, we created a space to include a home gym, seasonal storage, small workshop, guest bedroom, full bathroom, custom album storage, specific light levels, ping pong area, and even a kitchenette/bar area.
Basement with Gray Walls Ideas
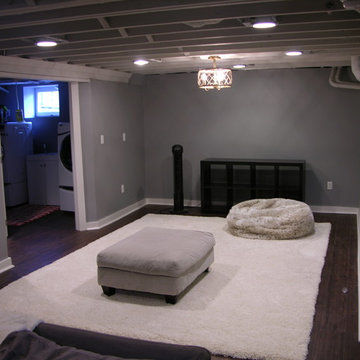
Part of the program was a nice open area for the clients daughter to create her various works of art, from painting and crafts to a large collection of Lego's. For the moment though it is a blank canvas. The refinished laundry room sits beyond. This space got a major facelift as well, including a nice clean cabinet for the laundry sink, to replace the century old concrete tub that had seen better days.
6






