Basement with No Fireplace Ideas
Refine by:
Budget
Sort by:Popular Today
541 - 560 of 8,704 photos
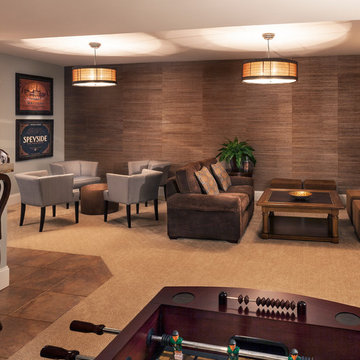
Our client wanted a game room with a foosball table, a quasi-theatre room, a useful bar and a restaurant type lounge in this one relatively small space: a basement recreation room with a rustic vintage look.
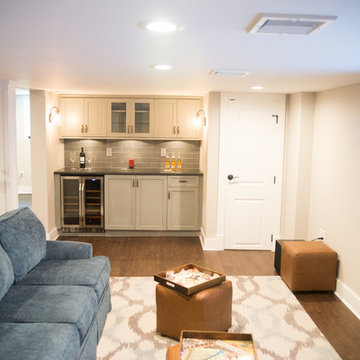
Basement View
Example of a large trendy underground medium tone wood floor basement design in New York with gray walls and no fireplace
Example of a large trendy underground medium tone wood floor basement design in New York with gray walls and no fireplace
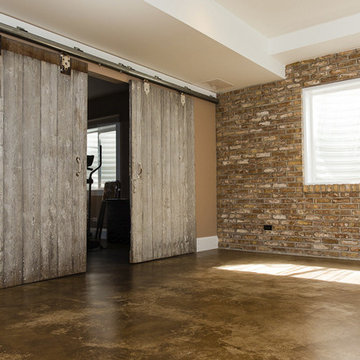
Reclaimed brick and barn doors in Basement. Stained concrete floor.
Lawrence Smith Photography
Mid-sized arts and crafts look-out basement photo in Chicago with brown walls and no fireplace
Mid-sized arts and crafts look-out basement photo in Chicago with brown walls and no fireplace
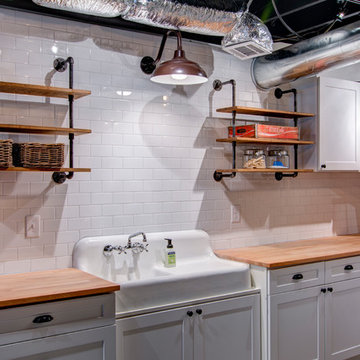
Nelson Salivia Foto Grafik Arts
Inspiration for an industrial basement remodel in Atlanta with no fireplace
Inspiration for an industrial basement remodel in Atlanta with no fireplace
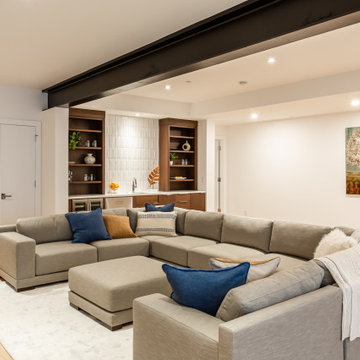
Basement - large modern light wood floor basement idea in Denver with a bar and no fireplace
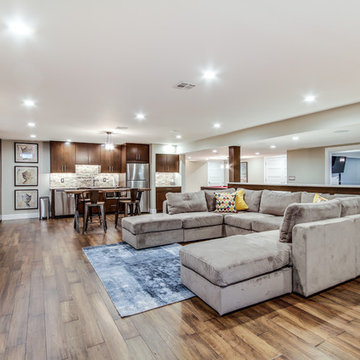
Jose Alfano
Large trendy look-out medium tone wood floor basement photo in Philadelphia with beige walls and no fireplace
Large trendy look-out medium tone wood floor basement photo in Philadelphia with beige walls and no fireplace
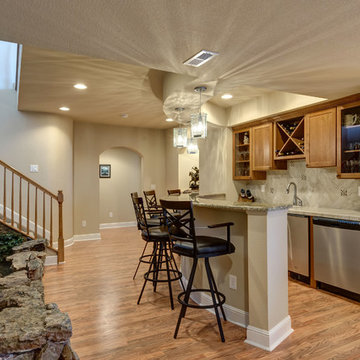
©Finished Basement Company
Huge elegant look-out vinyl floor and brown floor basement photo in Denver with beige walls and no fireplace
Huge elegant look-out vinyl floor and brown floor basement photo in Denver with beige walls and no fireplace
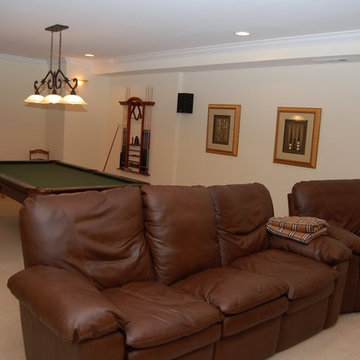
This is an older basement that we renovated, however many of the features are still interesting to showcase. The media wall is a "dummy" wall between the mechanical room and the main space. There is a door to the left of the TV that is clad with the cabinet panels and trim so it blends in with the wall. We were also able to take the utility paint grade stairs and have the stain mixed in with the finish to resemble stain grade stairs.
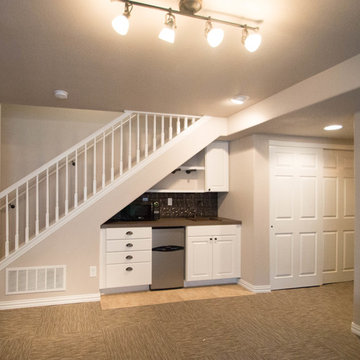
Inspiration for a small timeless underground carpeted basement remodel in Denver with brown walls and no fireplace
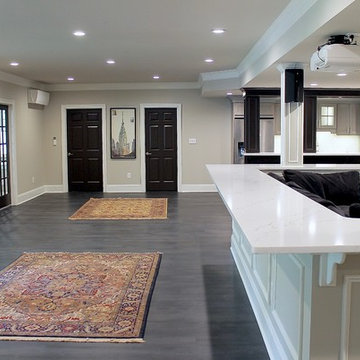
Example of a large trendy look-out dark wood floor and gray floor basement design in Philadelphia with beige walls and no fireplace
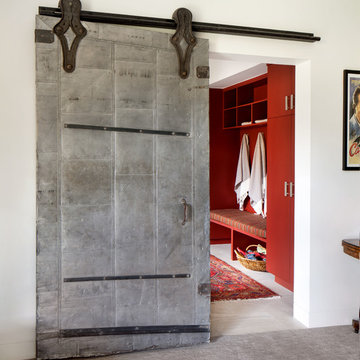
Reclaimed wood sliding door.
Gibeon Photography.
Mid-sized transitional carpeted and beige floor basement photo in Denver with white walls and no fireplace
Mid-sized transitional carpeted and beige floor basement photo in Denver with white walls and no fireplace
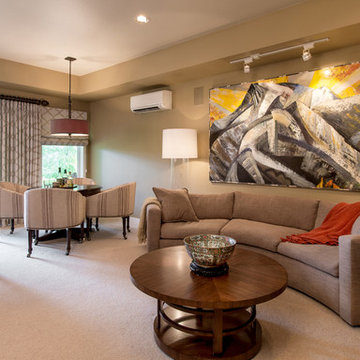
This basement is perfect for entertaining large groups of friends. An expansive curved sofa is a great size for game day. With a nearby game table and basement bar, the entire gang can be here enjoying this space. With access to the outdoors just steps away.
Photography by John Valls
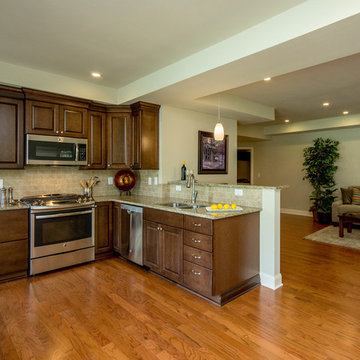
Basement walk out "in law suite" complete with Kitchen, Bedroom, Bathroom, Theater, Sitting room and Storage room. Photography: Buxton Photography
Basement - large traditional walk-out medium tone wood floor basement idea in Atlanta with no fireplace and beige walls
Basement - large traditional walk-out medium tone wood floor basement idea in Atlanta with no fireplace and beige walls
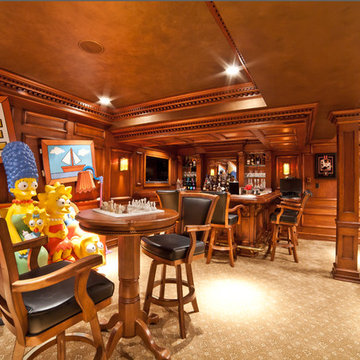
Large elegant underground carpeted basement photo in New York with brown walls and no fireplace
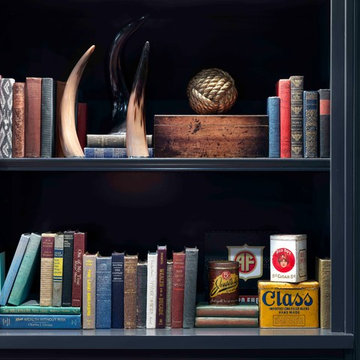
Cynthia Lynn
Large transitional underground dark wood floor and brown floor basement photo in Chicago with gray walls and no fireplace
Large transitional underground dark wood floor and brown floor basement photo in Chicago with gray walls and no fireplace
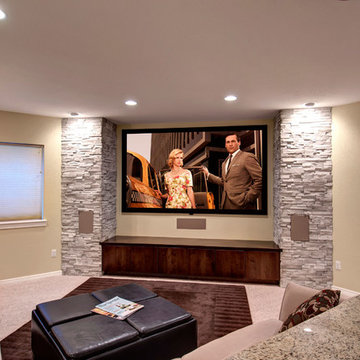
The big screen TV is anchored by stone walls on either side and built-ins conceal all the electronic equipment. Directional pot lights create a wall wash effect on the stone walls. ©Finished Basement Company
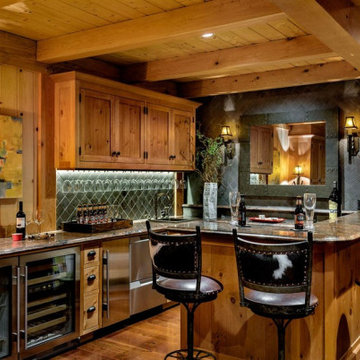
This three-story vacation home for a family of ski enthusiasts features 5 bedrooms and a six-bed bunk room, 5 1/2 bathrooms, kitchen, dining room, great room, 2 wet bars, great room, exercise room, basement game room, office, mud room, ski work room, decks, stone patio with sunken hot tub, garage, and elevator.
The home sits into an extremely steep, half-acre lot that shares a property line with a ski resort and allows for ski-in, ski-out access to the mountain’s 61 trails. This unique location and challenging terrain informed the home’s siting, footprint, program, design, interior design, finishes, and custom made furniture.
Credit: Samyn-D'Elia Architects
Project designed by Franconia interior designer Randy Trainor. She also serves the New Hampshire Ski Country, Lake Regions and Coast, including Lincoln, North Conway, and Bartlett.
For more about Randy Trainor, click here: https://crtinteriors.com/
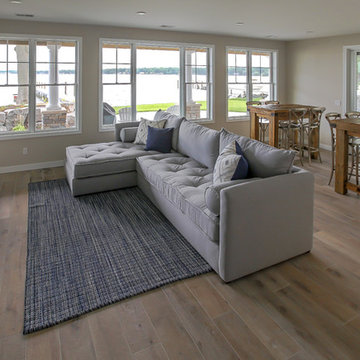
Cottage Home's 2016 Showcase Home, The Watershed, is fully furnished and outfitted in classic Cottage Home style. Located on the south side of Lake Macatawa, this house is available and move-in ready.
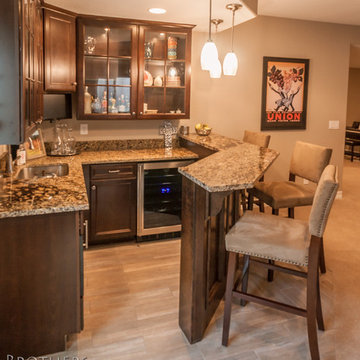
Great room with coffered ceiling with crown molding and rope lighting, entertainment area with arched, recessed , TV space, pool table area, walk behind wet bar with corner L-shaped back bar and coffered ceiling detail; exercise room/bedroom; 9’ desk/study center with Aristokraft base cabinetry only and ‘Formica’ brand (www.formica.com) laminate countertop installed adjacent to stairway, closet and double glass door entry; dual access ¾ bathroom, unfinished mechanical room and unfinished storage room; Note: (2) coffered ceilings with crown molding and rope lighting and (1) coffered ceiling detail outlining walk behind wet bar included in project; Photo: Andrew J Hathaway, Brothers Construction
Basement with No Fireplace Ideas
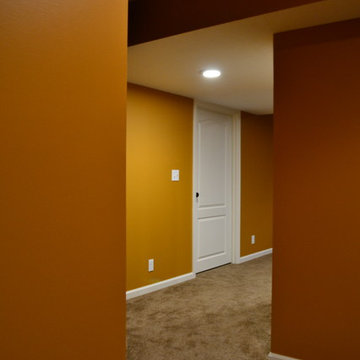
Standard basement finish. Trim matched the existing on the first floor. We matched the wrought iron from the first floor, which ended up being quite the challenge. Such a great color contrast. Found low profile can lights to fit underneath the finished HVAC space. 4" can lights on a dimmer switch make for perfect movie lighting.
28





