Basement Game Room with No Fireplace Ideas
Refine by:
Budget
Sort by:Popular Today
1 - 20 of 197 photos
Item 1 of 3

This 4,500 sq ft basement in Long Island is high on luxe, style, and fun. It has a full gym, golf simulator, arcade room, home theater, bar, full bath, storage, and an entry mud area. The palette is tight with a wood tile pattern to define areas and keep the space integrated. We used an open floor plan but still kept each space defined. The golf simulator ceiling is deep blue to simulate the night sky. It works with the room/doors that are integrated into the paneling — on shiplap and blue. We also added lights on the shuffleboard and integrated inset gym mirrors into the shiplap. We integrated ductwork and HVAC into the columns and ceiling, a brass foot rail at the bar, and pop-up chargers and a USB in the theater and the bar. The center arm of the theater seats can be raised for cuddling. LED lights have been added to the stone at the threshold of the arcade, and the games in the arcade are turned on with a light switch.
---
Project designed by Long Island interior design studio Annette Jaffe Interiors. They serve Long Island including the Hamptons, as well as NYC, the tri-state area, and Boca Raton, FL.
For more about Annette Jaffe Interiors, click here:
https://annettejaffeinteriors.com/
To learn more about this project, click here:
https://annettejaffeinteriors.com/basement-entertainment-renovation-long-island/
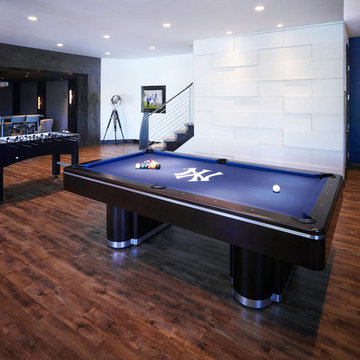
Example of a large trendy dark wood floor and brown floor basement game room design in Salt Lake City with white walls and no fireplace
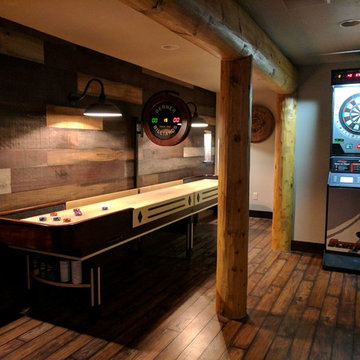
Large mountain style underground medium tone wood floor and brown floor basement game room photo in Other with gray walls and no fireplace

This new basement design starts The Bar design features crystal pendant lights in addition to the standard recessed lighting to create the perfect ambiance when sitting in the napa beige upholstered barstools. The beautiful quartzite countertop is outfitted with a stainless-steel sink and faucet and a walnut flip top area. The Screening and Pool Table Area are sure to get attention with the delicate Swarovski Crystal chandelier and the custom pool table. The calming hues of blue and warm wood tones create an inviting space to relax on the sectional sofa or the Love Sac bean bag chair for a movie night. The Sitting Area design, featuring custom leather upholstered swiveling chairs, creates a space for comfortable relaxation and discussion around the Capiz shell coffee table. The wall sconces provide a warm glow that compliments the natural wood grains in the space. The Bathroom design contrasts vibrant golds with cool natural polished marbles for a stunning result. By selecting white paint colors with the marble tiles, it allows for the gold features to really shine in a room that bounces light and feels so calming and clean. Lastly the Gym includes a fold back, wall mounted power rack providing the option to have more floor space during your workouts. The walls of the Gym are covered in full length mirrors, custom murals, and decals to keep you motivated and focused on your form.
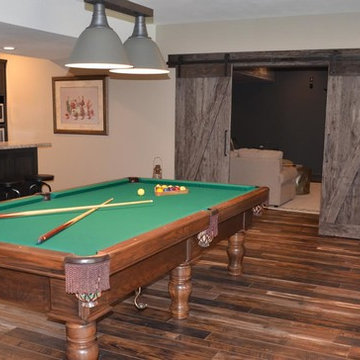
Example of a large transitional underground medium tone wood floor and brown floor basement game room design in Other with beige walls and no fireplace
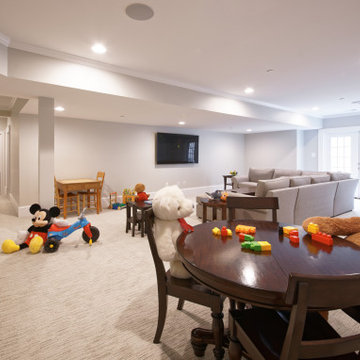
Example of a large classic walk-out carpeted, beige floor and tray ceiling basement game room design in DC Metro with white walls and no fireplace

Bowling alleys for a vacation home's lower level. Emphatically, YES! The rustic refinement of the first floor gives way to all out fun and entertainment below grade. Two full-length automated bowling lanes make for easy family tournaments
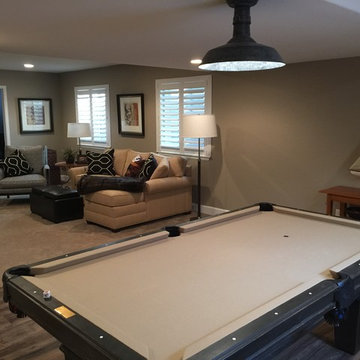
Basement game room - mid-sized transitional look-out carpeted and beige floor basement game room idea in Denver with brown walls and no fireplace
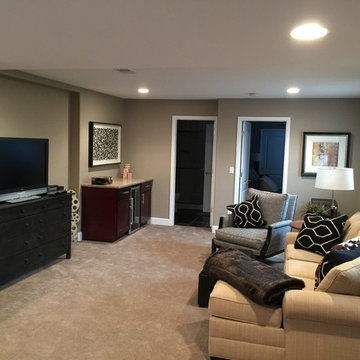
Example of a mid-sized transitional look-out carpeted and beige floor basement game room design in Denver with brown walls and no fireplace
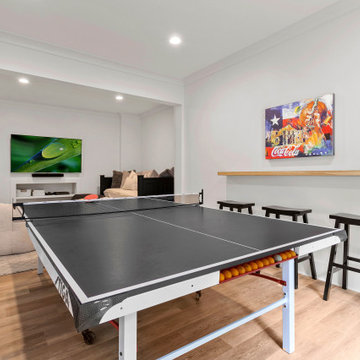
Custom basement buildout to fit the clients exact needs and wants. Clean lines with pops of fun for both adults and kids.
Basement game room - large contemporary walk-out laminate floor and beige floor basement game room idea in Atlanta with white walls and no fireplace
Basement game room - large contemporary walk-out laminate floor and beige floor basement game room idea in Atlanta with white walls and no fireplace
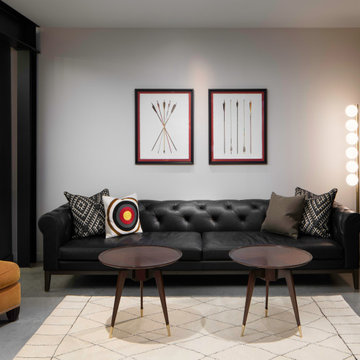
A modern, chic, camp-influenced bowling lounge is the perfect spot to relax and keep score during family bowling tournaments. A streaming view of the lakefront means you'll never miss friends arriving at the dock.
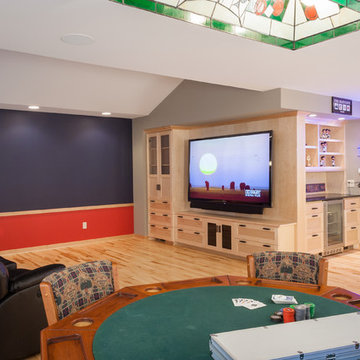
Sid Levin Revolution Design Build
Inspiration for a large transitional light wood floor basement game room remodel in Minneapolis with gray walls and no fireplace
Inspiration for a large transitional light wood floor basement game room remodel in Minneapolis with gray walls and no fireplace
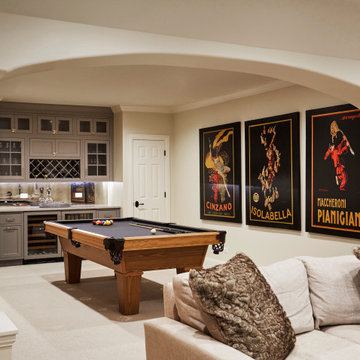
Inspiration for a large timeless underground carpeted and beige floor basement game room remodel in Chicago with beige walls and no fireplace
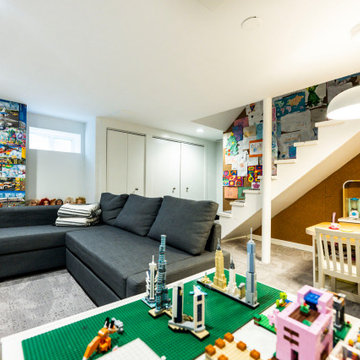
This fun rec-room features storage and display for all of the kids' legos as well as a wall clad with toy boxes
Inspiration for a small modern underground carpeted, gray floor and wallpaper basement game room remodel in Chicago with multicolored walls and no fireplace
Inspiration for a small modern underground carpeted, gray floor and wallpaper basement game room remodel in Chicago with multicolored walls and no fireplace
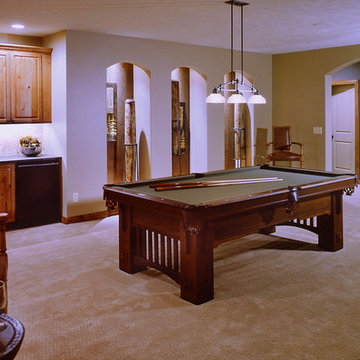
The lower level family room featured a pool table area with wet bar. The back wall was designed as a feature space with built in Niches finished with a cracked plaster on the back wall by faux finisher Ben Kolar of Innovation in Design.
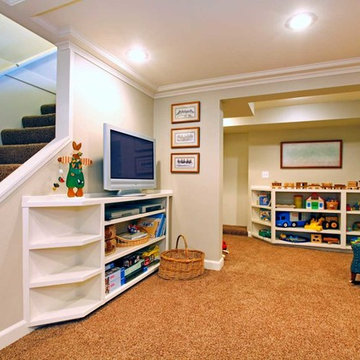
Large elegant underground carpeted and beige floor basement game room photo in Portland with white walls and no fireplace
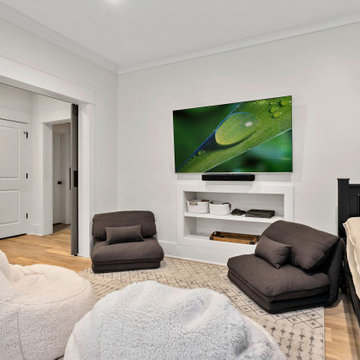
Custom basement buildout to fit the clients exact needs and wants. Clean lines with pops of fun for both adults and kids.
Basement game room - mid-sized contemporary walk-out laminate floor and beige floor basement game room idea in Atlanta with white walls and no fireplace
Basement game room - mid-sized contemporary walk-out laminate floor and beige floor basement game room idea in Atlanta with white walls and no fireplace
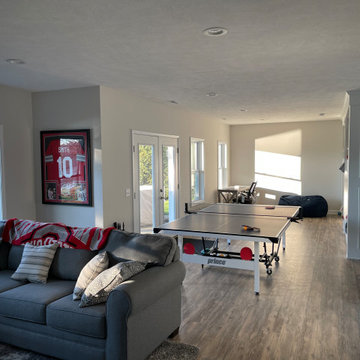
Graber designer roller shades installed by A Shade Above in this Ohio State room, in the basement of a Lake Waynoka home outside of Cincinnati, Ohio. Room features blackout shades for the kids to sleep in their custom bunk beds or to reduce the glare on the TV for the big game.
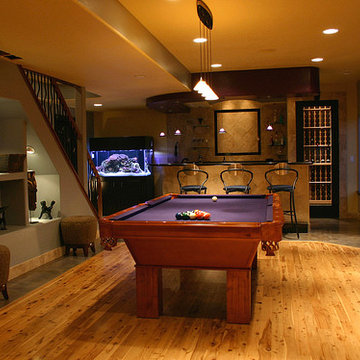
Inspiration for a mid-sized transitional light wood floor and beige floor basement game room remodel in Denver with green walls and no fireplace
Basement Game Room with No Fireplace Ideas
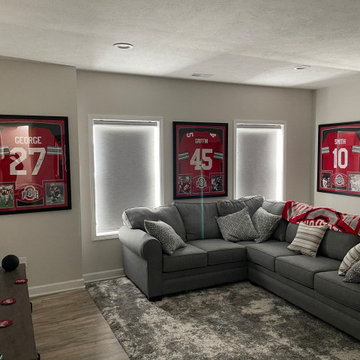
Graber designer roller shades installed by A Shade Above in this Ohio State room, in the basement of a Lake Waynoka home outside of Cincinnati, Ohio. Room features blackout shades for the kids to sleep in their custom bunk beds or to reduce the glare on the TV for the big game.
1





