All Ceiling Designs Basement with No Fireplace Ideas
Refine by:
Budget
Sort by:Popular Today
1 - 20 of 238 photos
Item 1 of 3

Example of a large minimalist underground dark wood floor, brown floor, coffered ceiling and wainscoting basement design in Philadelphia with a bar, white walls and no fireplace

Golf simulator and theater built into this rustic basement remodel
Large mountain style look-out green floor and shiplap ceiling basement photo in Minneapolis with a home theater, beige walls and no fireplace
Large mountain style look-out green floor and shiplap ceiling basement photo in Minneapolis with a home theater, beige walls and no fireplace
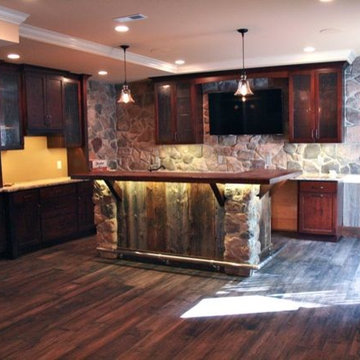
Basement - large rustic walk-out dark wood floor, brown floor and vaulted ceiling basement idea in Philadelphia with a bar and no fireplace
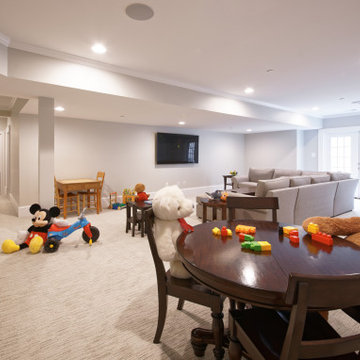
Example of a large classic walk-out carpeted, beige floor and tray ceiling basement game room design in DC Metro with white walls and no fireplace
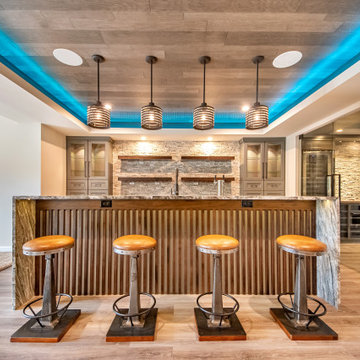
Entertaining takes a high-end in this basement with a large wet bar and wine cellar. The barstools surround the marble countertop, highlighted by under-cabinet lighting

Basement - large underground vinyl floor, brown floor and exposed beam basement idea in Philadelphia with a home theater and no fireplace
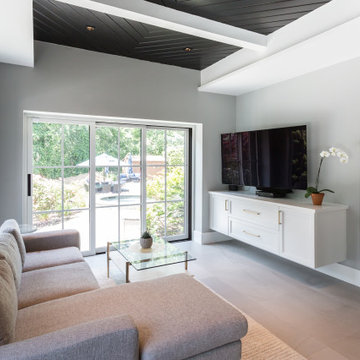
Mid-sized transitional walk-out porcelain tile, gray floor and wood ceiling basement photo in New York with gray walls and no fireplace
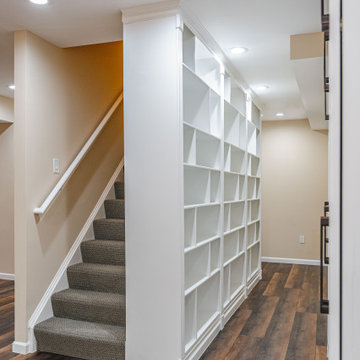
Would you like to make the basement floor livable? We can do this for you.
We can turn your basement, which you use as a storage room, into an office or kitchen, maybe an entertainment area or a hometeather. You can contact us for all these. You can also check our other social media accounts for our other living space designs.
Good day.
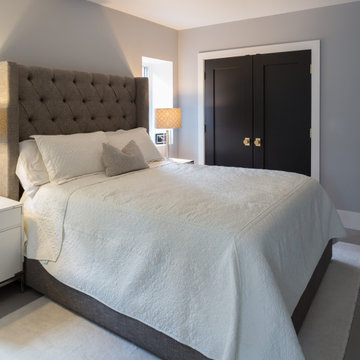
Mid-sized transitional walk-out porcelain tile, gray floor and wood ceiling basement photo in New York with gray walls and no fireplace
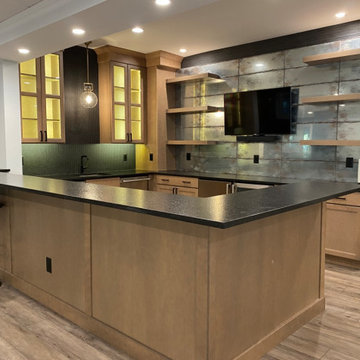
Example of a large trendy walk-out vinyl floor, beige floor, tray ceiling and wallpaper basement design in Newark with a bar, gray walls and no fireplace
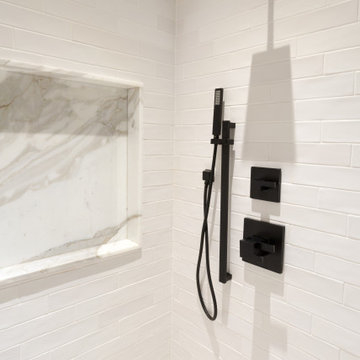
Basement - mid-sized transitional walk-out porcelain tile, gray floor and wood ceiling basement idea in New York with gray walls and no fireplace

Basement - large contemporary walk-out vinyl floor, beige floor, tray ceiling and wallpaper basement idea in Newark with a bar, gray walls and no fireplace

Basement - large contemporary walk-out laminate floor, beige floor, tray ceiling and shiplap wall basement idea in Atlanta with a bar, white walls and no fireplace
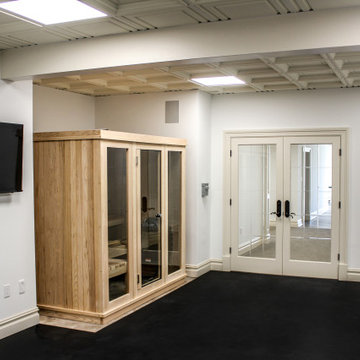
Finished Basement with "Home Gym" in Colts Neck, New Jersey.
Basement - mid-sized contemporary look-out black floor and coffered ceiling basement idea in New York with white walls and no fireplace
Basement - mid-sized contemporary look-out black floor and coffered ceiling basement idea in New York with white walls and no fireplace
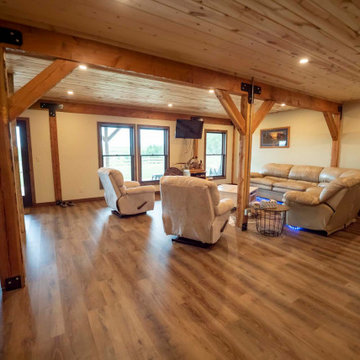
Post and beam home basement living room
Mid-sized mountain style walk-out medium tone wood floor, brown floor and wood ceiling basement photo with beige walls and no fireplace
Mid-sized mountain style walk-out medium tone wood floor, brown floor and wood ceiling basement photo with beige walls and no fireplace
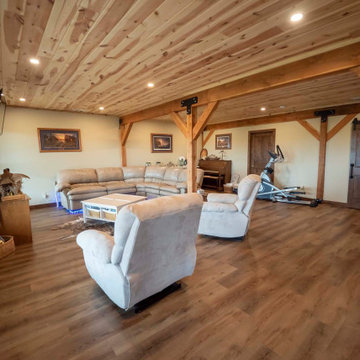
Post and beam home basement living room
Example of a mid-sized mountain style walk-out medium tone wood floor, brown floor and wood ceiling basement design with beige walls and no fireplace
Example of a mid-sized mountain style walk-out medium tone wood floor, brown floor and wood ceiling basement design with beige walls and no fireplace

Call it what you want: a man cave, kid corner, or a party room, a basement is always a space in a home where the imagination can take liberties. Phase One accentuated the clients' wishes for an industrial lower level complete with sealed flooring, a full kitchen and bathroom and plenty of open area to let loose.
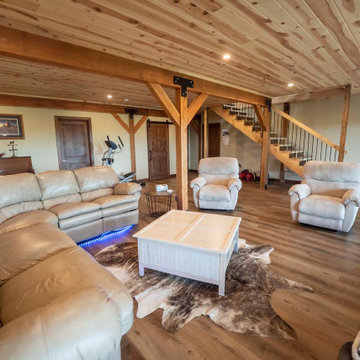
Post and beam walkout basement living room
Large mountain style walk-out medium tone wood floor, brown floor and shiplap ceiling basement photo with beige walls and no fireplace
Large mountain style walk-out medium tone wood floor, brown floor and shiplap ceiling basement photo with beige walls and no fireplace

This large, light blue colored basement is complete with an exercise area, game storage, and a ton of space for indoor activities. It also has under the stair storage perfect for a cozy reading nook. The painted concrete floor makes this space perfect for riding bikes, and playing some indoor basketball.
All Ceiling Designs Basement with No Fireplace Ideas
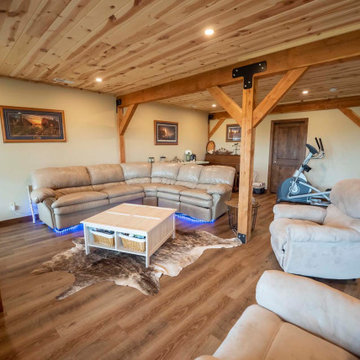
Post and beam walkout basement living room
Example of a large mountain style walk-out medium tone wood floor, brown floor and shiplap ceiling basement design with beige walls and no fireplace
Example of a large mountain style walk-out medium tone wood floor, brown floor and shiplap ceiling basement design with beige walls and no fireplace
1





