Basement with Red Walls Ideas
Refine by:
Budget
Sort by:Popular Today
81 - 100 of 204 photos
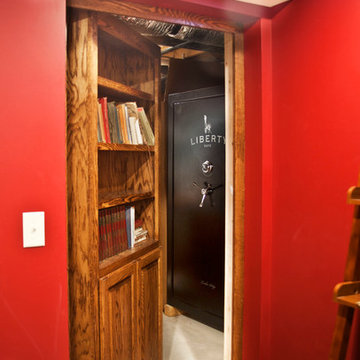
Example of a mid-sized classic basement design in Milwaukee with red walls and no fireplace
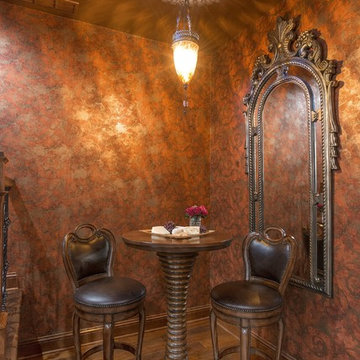
bar tableInterior design by Romens Interiors, Photography by Spacecrafting
Inspiration for a large timeless underground medium tone wood floor basement remodel in Minneapolis with red walls
Inspiration for a large timeless underground medium tone wood floor basement remodel in Minneapolis with red walls
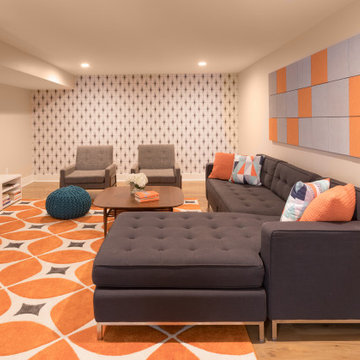
Basement - large 1960s underground laminate floor, brown floor and wallpaper basement idea in Detroit with red walls
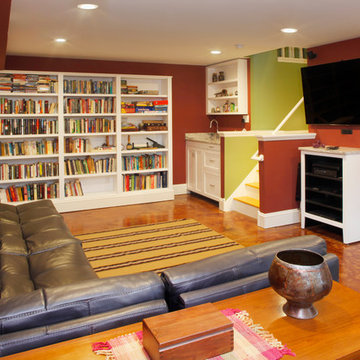
Catherine "Cie" Stroud Photography
Basement - mid-sized contemporary underground concrete floor basement idea in New York with red walls and no fireplace
Basement - mid-sized contemporary underground concrete floor basement idea in New York with red walls and no fireplace
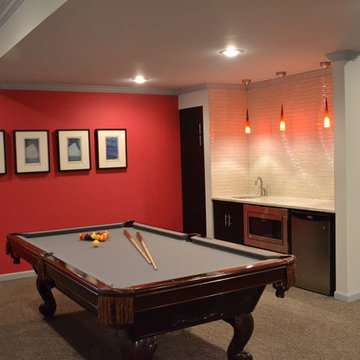
Example of a mid-sized transitional underground carpeted and beige floor basement design in Detroit with red walls and no fireplace
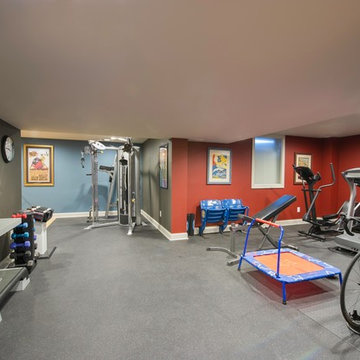
Robert J. Laramie Photography
Basement - contemporary look-out linoleum floor basement idea in Philadelphia with red walls
Basement - contemporary look-out linoleum floor basement idea in Philadelphia with red walls
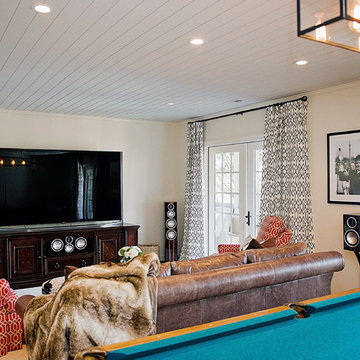
Liv Collins Photography
Inspiration for a mid-sized transitional walk-out carpeted basement remodel in Other with red walls
Inspiration for a mid-sized transitional walk-out carpeted basement remodel in Other with red walls
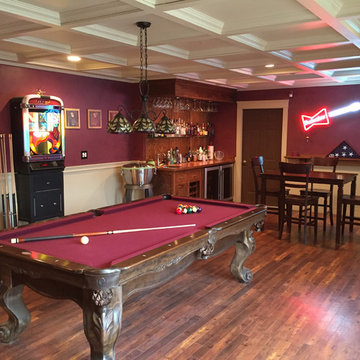
Amtico flooring - an 1/8 inch think vinyl composite. Individual 3 x 36 inch planks, that are installed with an adhesive that will bond the floor to concrete or plywood. You would not believe it's not real wood. Unlike a floating floor - this bonds to the sub-floor, so there is no movement. This was essential to accommodate the weight of the billiard table and the foot traffic.
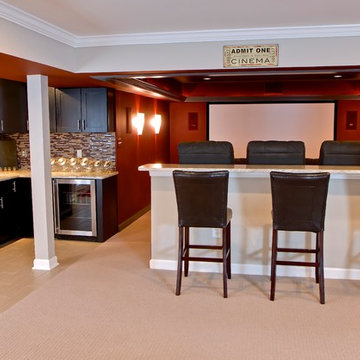
Example of a large classic carpeted and beige floor basement design in DC Metro with red walls and no fireplace
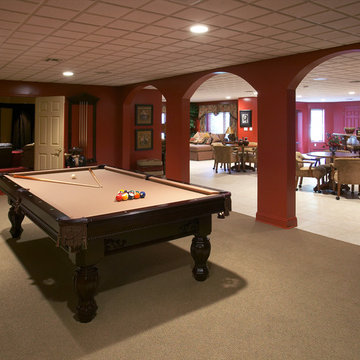
Custom arches lead into a game room area in this basement renovation design.
Example of a huge classic look-out carpeted and brown floor basement design in New York with red walls and no fireplace
Example of a huge classic look-out carpeted and brown floor basement design in New York with red walls and no fireplace

Basement - large rustic underground concrete floor and brown floor basement idea in Other with red walls and no fireplace
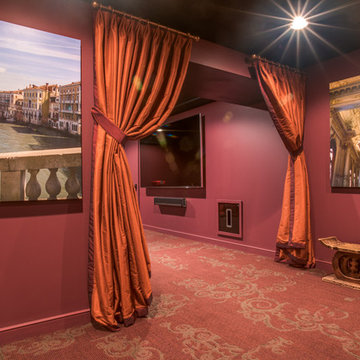
Example of a mid-sized transitional underground ceramic tile basement design in Philadelphia with no fireplace and red walls
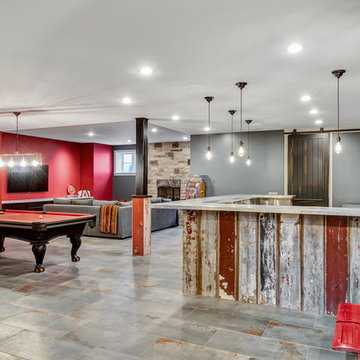
Rustic basement with red accent decor
Example of a large classic look-out ceramic tile and gray floor basement design in Chicago with red walls, a standard fireplace and a stone fireplace
Example of a large classic look-out ceramic tile and gray floor basement design in Chicago with red walls, a standard fireplace and a stone fireplace
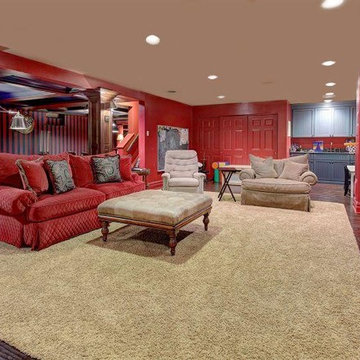
This space was unfinished and our clients wanted the space to be family oriented for both the grown ups and the adults. In one corner of the basement, we created an area where the children can do crafts. This area has a built-in with a sink, painted in a pale blue. Adjacent to it we created a built-in, which is home to a tv and all of the family movies. Beyond this is the adult area, which consists of a billiard table, bar, home gym and poker area.
The adult area color pallete is blue and red. We wallpapered the room in stripes to make the ceiling feel higher than they really are but didn't want it to feel like a basement. By creating a sense of architecture and space, such as the coffered ceiling, it feels less like a basement and more like a planned area. The interior of the ceiling coffers are painted blue to keep it light. Beyond is the bar area, which had a 7'0" high ceiling. This area was a deteriment for the homeowner and we made it an asset. Over the billard area is a double light chandelier, reminiscent of an antique English light fixutre with metal nickel shades
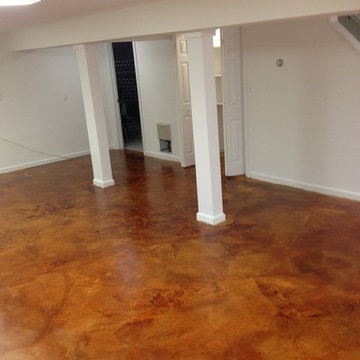
Basement - traditional walk-out concrete floor and beige floor basement idea in Orange County with red walls
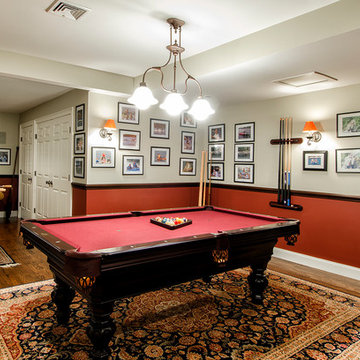
Jim Fuhrman
Large transitional walk-out medium tone wood floor basement photo in New York with red walls and no fireplace
Large transitional walk-out medium tone wood floor basement photo in New York with red walls and no fireplace
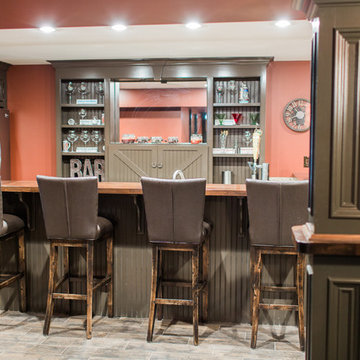
Pictured here is the custom bar, complete with mirrored back. It houses a dishwasher, sink, kegerator, and a refrigerator.
Basement - huge traditional underground laminate floor and brown floor basement idea in Boston with red walls and no fireplace
Basement - huge traditional underground laminate floor and brown floor basement idea in Boston with red walls and no fireplace
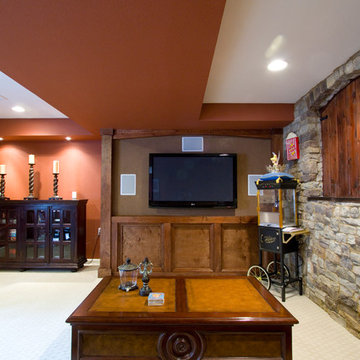
Example of a mid-sized mountain style look-out carpeted and beige floor basement design in Denver with red walls and no fireplace
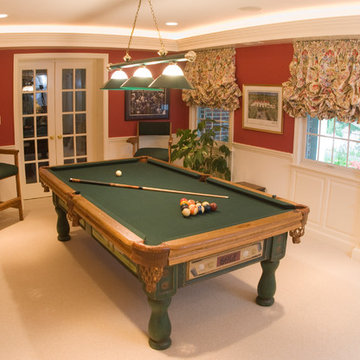
Example of a small classic walk-out white floor basement design in DC Metro with a standard fireplace, a stone fireplace and red walls
Basement with Red Walls Ideas
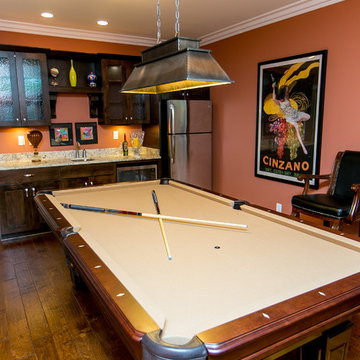
Basement - large transitional underground dark wood floor basement idea in Louisville with red walls and no fireplace
5





