Basement with Red Walls Ideas
Refine by:
Budget
Sort by:Popular Today
1 - 20 of 59 photos
Item 1 of 3
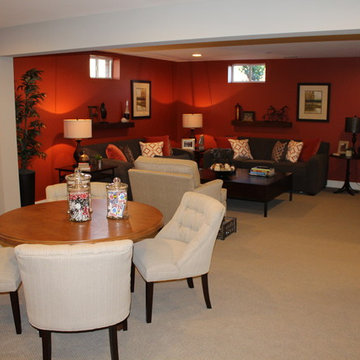
Example of a large classic underground carpeted basement design in DC Metro with red walls
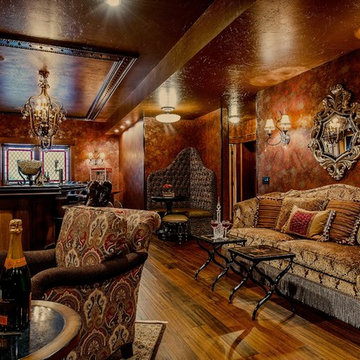
Interior design by Romens Interiors, Photography by Spacecrafting
Example of a large classic look-out medium tone wood floor basement design in Minneapolis with red walls, a standard fireplace and a stone fireplace
Example of a large classic look-out medium tone wood floor basement design in Minneapolis with red walls, a standard fireplace and a stone fireplace
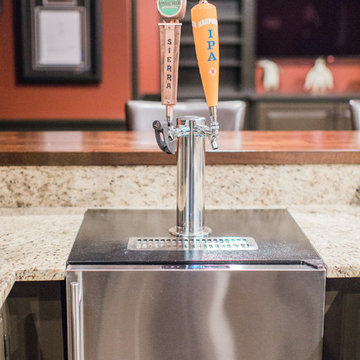
Kegerator keeps two different mini kegs of your choice at the perfect temperature at all times.
Example of a large classic underground laminate floor and brown floor basement design in Boston with red walls and no fireplace
Example of a large classic underground laminate floor and brown floor basement design in Boston with red walls and no fireplace
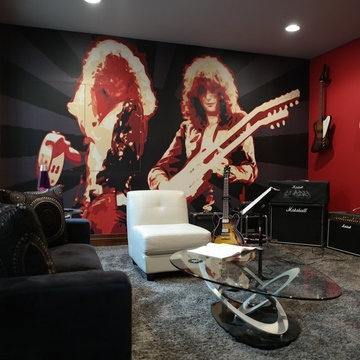
Inspiration for a mid-sized eclectic underground carpeted basement remodel in Chicago with red walls
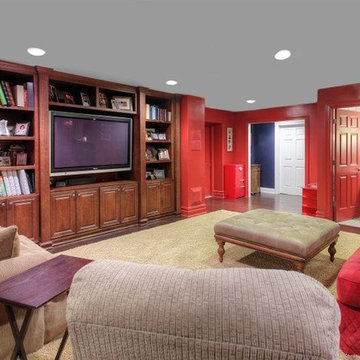
This space was unfinished and our clients wanted the space to be family oriented for both the grown ups and the adults. In one corner of the basement, we created an area where the children can do crafts. This area has a built-in with a sink, painted in a pale blue. Adjacent to it we created a built-in, which is home to a tv and all of the family movies. Beyond this is the adult area, which consists of a billiard table, bar, home gym and poker area.
The adult area color pallete is blue and red. We wallpapered the room in stripes to make the ceiling feel higher than they really are but didn't want it to feel like a basement. By creating a sense of architecture and space, such as the coffered ceiling, it feels less like a basement and more like a planned area. This area was a detriment for the homeowner and we made it an asset.
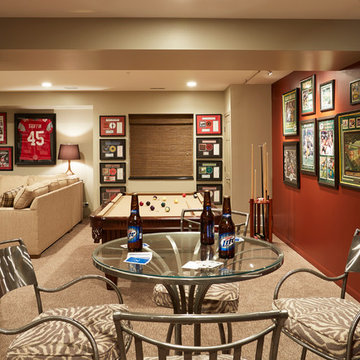
Mike Kaskel
Basement - mid-sized transitional underground carpeted basement idea in Chicago with red walls
Basement - mid-sized transitional underground carpeted basement idea in Chicago with red walls
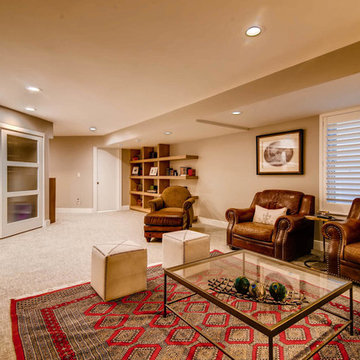
Bohemian rustic basement with sliding door access to laundry area
photos by virtuance
Alderview Construction
Inspiration for a huge transitional underground carpeted and beige floor basement remodel in Denver with red walls
Inspiration for a huge transitional underground carpeted and beige floor basement remodel in Denver with red walls
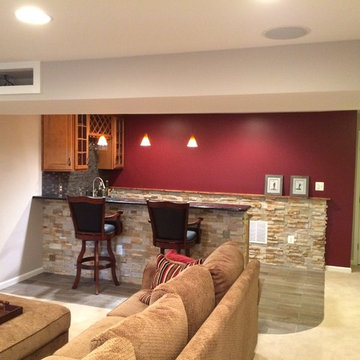
Precision Home Solutions specializes in remodeled bath and kitchens, finished basements/bars. We keep your budget and ideas in mind when designing your dream space. We work closely with you during the entire process making it fun to remodel. We are a small company with 25 years in the construction business with professional and personalized service. We look forward to earning your business and exceeding your expectations.
The start of your remodel journey begins with a visit to your home. We determine what your needs, budget and dreams are. We then design your space with all your needs considered staying with-in budget.
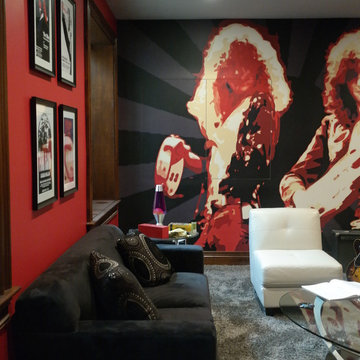
Mid-sized eclectic underground dark wood floor basement photo in Chicago with red walls
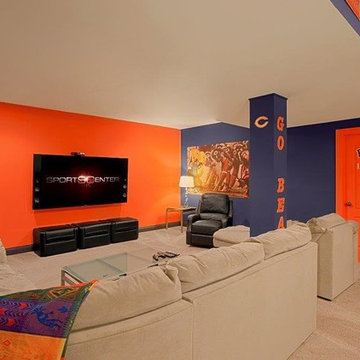
Large elegant carpeted and beige floor basement photo in Chicago with a standard fireplace, a brick fireplace and red walls
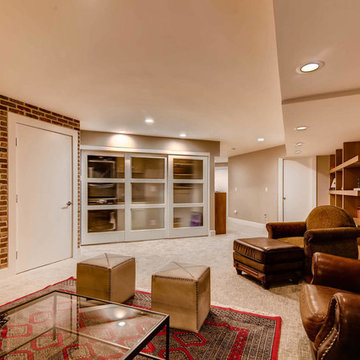
Bohemian rustic basement with sliding door access to laundry area
photos by virtuance
Alderview Construction
Huge eclectic underground carpeted and beige floor basement photo in Denver with red walls
Huge eclectic underground carpeted and beige floor basement photo in Denver with red walls
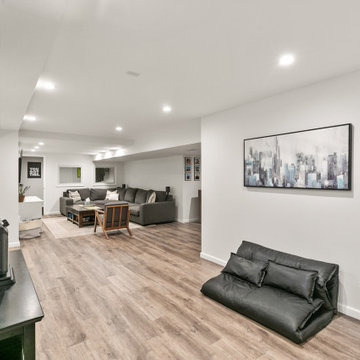
Basement - large transitional underground medium tone wood floor and beige floor basement idea in Philadelphia with a bar and red walls
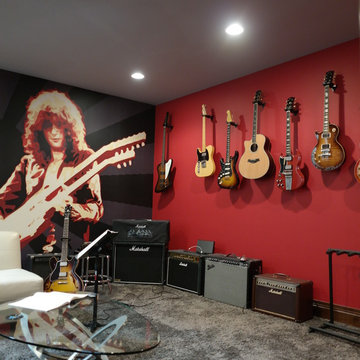
Mid-sized eclectic underground carpeted basement photo in Chicago with red walls
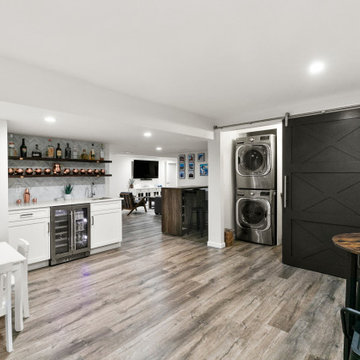
Example of a large transitional underground medium tone wood floor and beige floor basement design in Philadelphia with a bar and red walls
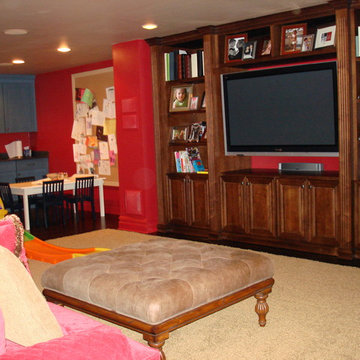
This space was unfinished and our clients wanted the space to be family oriented for both the grown ups and the adults. In one corner of the basement, we created an area where the children can do crafts. This area has a built-in with a sink, painted in a pale blue. Above the childrens area is a bulletin board where they can display their works of art. It is best to designate an area, instead of scattering it throughout your home. Give it a home and your children will know where to place it.
Adjacent to it we created a built-in, which is home to a tv and all of the family movies. We chose to place an upholstered ottoman instead of a coffee table to eliminate sharp edges. The sofa is a faux quilted fabric in burgundy. Many fabrics are scotch-gaurded. So make sure yours is. It does disapate, so make sure to keep it current. typically every 6 months.
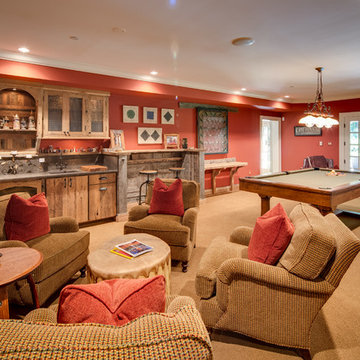
Maryland Photography, Inc.
Basement - huge farmhouse walk-out carpeted basement idea in DC Metro with red walls and a standard fireplace
Basement - huge farmhouse walk-out carpeted basement idea in DC Metro with red walls and a standard fireplace

Basement - large rustic underground concrete floor and brown floor basement idea in Other with red walls and no fireplace
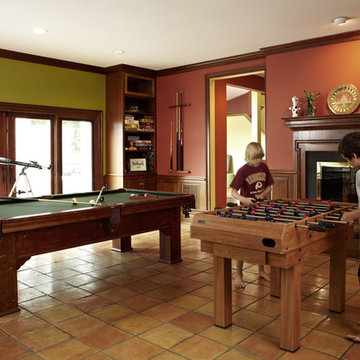
Basement - mid-sized transitional walk-out terra-cotta tile and orange floor basement idea in DC Metro with red walls, a standard fireplace and a wood fireplace surround
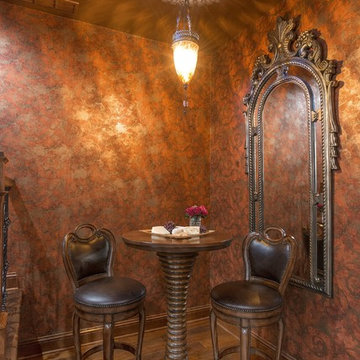
bar tableInterior design by Romens Interiors, Photography by Spacecrafting
Inspiration for a large timeless underground medium tone wood floor basement remodel in Minneapolis with red walls
Inspiration for a large timeless underground medium tone wood floor basement remodel in Minneapolis with red walls
Basement with Red Walls Ideas
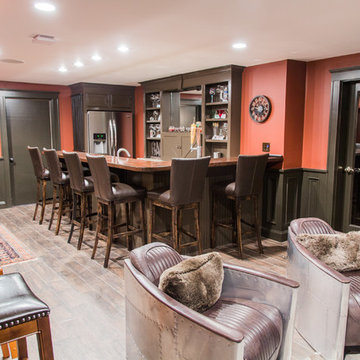
Pictured here is the custom bar, complete with mirrored back. It houses a dishwasher, sink, kegerator, and a refrigerator.
Huge elegant underground laminate floor and brown floor basement photo in Boston with red walls and no fireplace
Huge elegant underground laminate floor and brown floor basement photo in Boston with red walls and no fireplace
1





