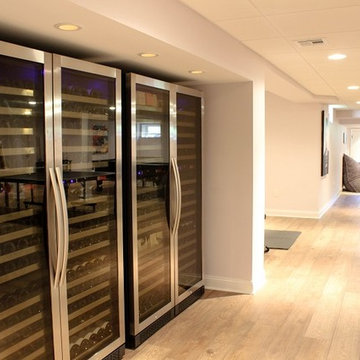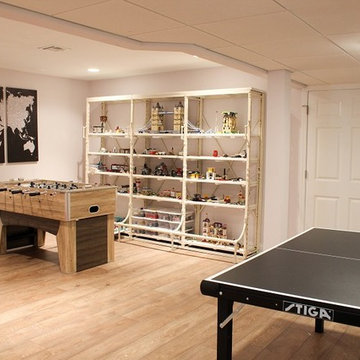Basement with Purple Walls and Red Walls Ideas
Refine by:
Budget
Sort by:Popular Today
1 - 20 of 273 photos
Item 1 of 3
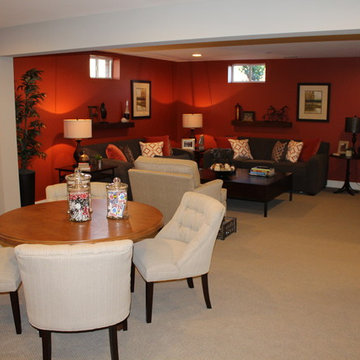
Example of a large classic underground carpeted basement design in DC Metro with red walls
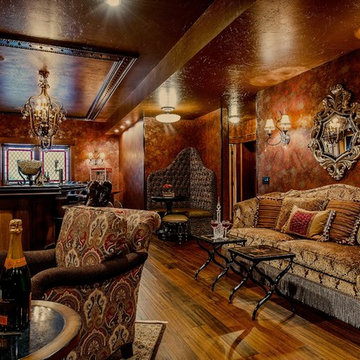
Interior design by Romens Interiors, Photography by Spacecrafting
Example of a large classic look-out medium tone wood floor basement design in Minneapolis with red walls, a standard fireplace and a stone fireplace
Example of a large classic look-out medium tone wood floor basement design in Minneapolis with red walls, a standard fireplace and a stone fireplace
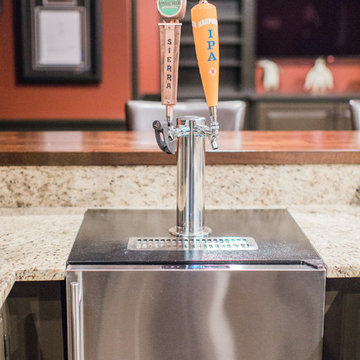
Kegerator keeps two different mini kegs of your choice at the perfect temperature at all times.
Example of a large classic underground laminate floor and brown floor basement design in Boston with red walls and no fireplace
Example of a large classic underground laminate floor and brown floor basement design in Boston with red walls and no fireplace
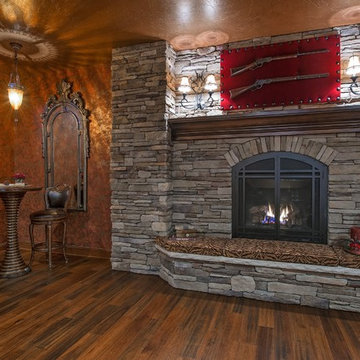
Interior design by Romens Interiors, Photography by Spacecrafting
Inspiration for a large timeless underground medium tone wood floor basement remodel in Minneapolis with red walls, a standard fireplace and a stone fireplace
Inspiration for a large timeless underground medium tone wood floor basement remodel in Minneapolis with red walls, a standard fireplace and a stone fireplace
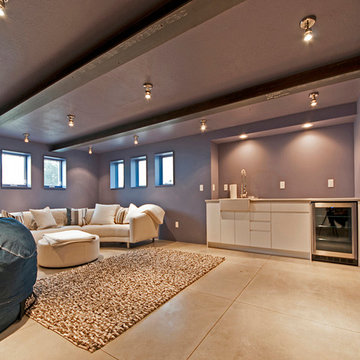
Photographs courtesy of Summit Sotheby's International Realty (Susan Poulin & Kyle Jenkins-photographer)
Inspiration for a contemporary concrete floor basement remodel in Salt Lake City with purple walls
Inspiration for a contemporary concrete floor basement remodel in Salt Lake City with purple walls
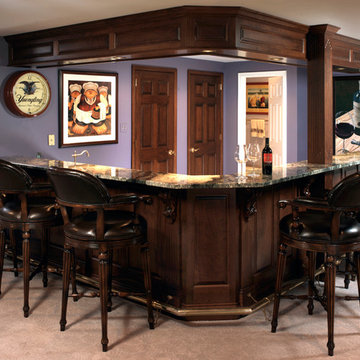
This basement was transformed into a great space for entertaining and includes a custom entertainment center, bar and library/home office.
Mid-sized elegant underground carpeted basement photo in Philadelphia with purple walls
Mid-sized elegant underground carpeted basement photo in Philadelphia with purple walls
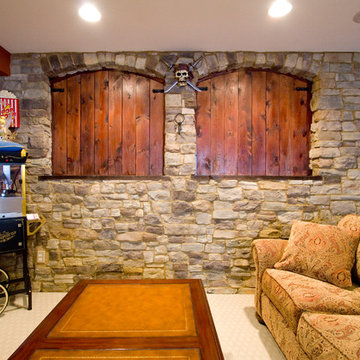
Mid-sized mountain style look-out carpeted and beige floor basement photo in Denver with red walls and no fireplace
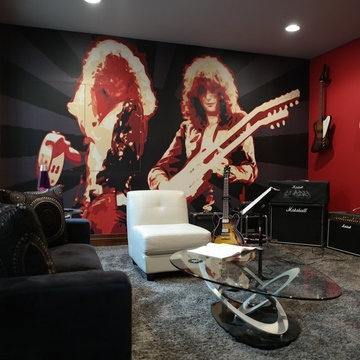
Inspiration for a mid-sized eclectic underground carpeted basement remodel in Chicago with red walls
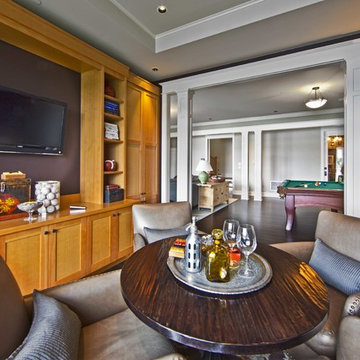
Here's one of our most recent projects that was completed in 2011. This client had just finished a major remodel of their house in 2008 and were about to enjoy Christmas in their new home. At the time, Seattle was buried under several inches of snow (a rarity for us) and the entire region was paralyzed for a few days waiting for the thaw. Our client decided to take advantage of this opportunity and was in his driveway sledding when a neighbor rushed down the drive yelling that his house was on fire. Unfortunately, the house was already engulfed in flames. Equally unfortunate was the snowstorm and the delay it caused the fire department getting to the site. By the time they arrived, the house and contents were a total loss of more than $2.2 million.
Our role in the reconstruction of this home was two-fold. The first year of our involvement was spent working with a team of forensic contractors gutting the house, cleansing it of all particulate matter, and then helping our client negotiate his insurance settlement. Once we got over these hurdles, the design work and reconstruction started. Maintaining the existing shell, we reworked the interior room arrangement to create classic great room house with a contemporary twist. Both levels of the home were opened up to take advantage of the waterfront views and flood the interiors with natural light. On the lower level, rearrangement of the walls resulted in a tripling of the size of the family room while creating an additional sitting/game room. The upper level was arranged with living spaces bookended by the Master Bedroom at one end the kitchen at the other. The open Great Room and wrap around deck create a relaxed and sophisticated living and entertainment space that is accentuated by a high level of trim and tile detail on the interior and by custom metal railings and light fixtures on the exterior.
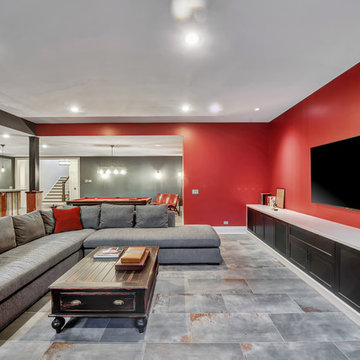
Rustic basement with red accent decor
Example of a large classic look-out ceramic tile and gray floor basement design in Chicago with red walls, a standard fireplace and a stone fireplace
Example of a large classic look-out ceramic tile and gray floor basement design in Chicago with red walls, a standard fireplace and a stone fireplace
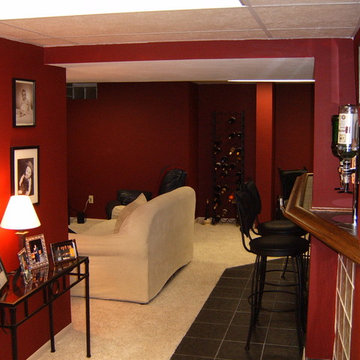
Added a glass block bar with tile to the basement.
Elegant underground carpeted basement photo in Milwaukee with red walls and no fireplace
Elegant underground carpeted basement photo in Milwaukee with red walls and no fireplace
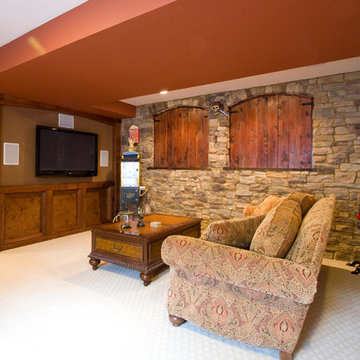
Inspiration for a mid-sized rustic look-out carpeted and beige floor basement remodel in Denver with red walls and no fireplace
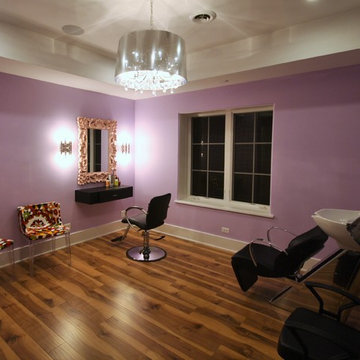
Matthies Builders Inc
Basement - large contemporary look-out dark wood floor and brown floor basement idea in Chicago with purple walls and no fireplace
Basement - large contemporary look-out dark wood floor and brown floor basement idea in Chicago with purple walls and no fireplace
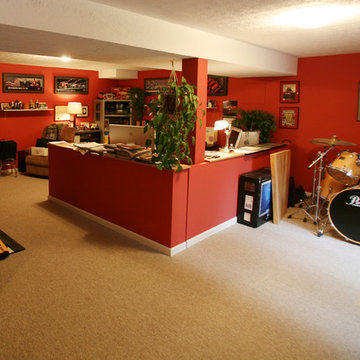
Mike Stone Clark
Basement - mid-sized craftsman walk-out carpeted basement idea in DC Metro with red walls
Basement - mid-sized craftsman walk-out carpeted basement idea in DC Metro with red walls
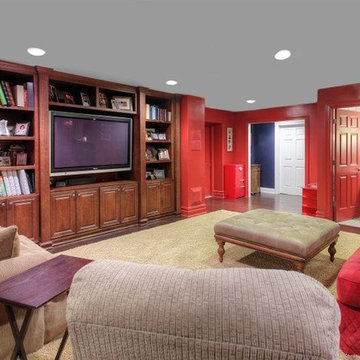
This space was unfinished and our clients wanted the space to be family oriented for both the grown ups and the adults. In one corner of the basement, we created an area where the children can do crafts. This area has a built-in with a sink, painted in a pale blue. Adjacent to it we created a built-in, which is home to a tv and all of the family movies. Beyond this is the adult area, which consists of a billiard table, bar, home gym and poker area.
The adult area color pallete is blue and red. We wallpapered the room in stripes to make the ceiling feel higher than they really are but didn't want it to feel like a basement. By creating a sense of architecture and space, such as the coffered ceiling, it feels less like a basement and more like a planned area. This area was a detriment for the homeowner and we made it an asset.
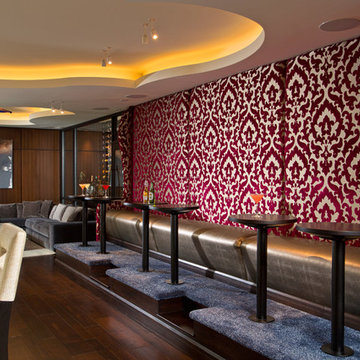
Gorgeous velvet damask wall fabric acts as a backdrop for the the banquette area and provides additional seating for the bar.
Scott Bergmann Photography
Painting by Zachary Lobdell
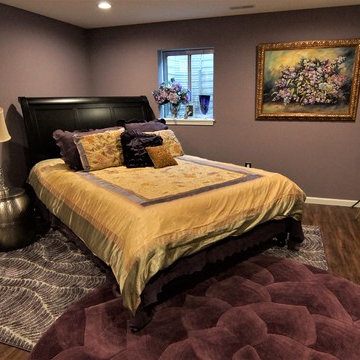
Unfinished basement space converted into a bedroom en suite with walk-in closet.
Example of a mid-sized eclectic look-out vinyl floor basement design in Other with purple walls
Example of a mid-sized eclectic look-out vinyl floor basement design in Other with purple walls
Basement with Purple Walls and Red Walls Ideas
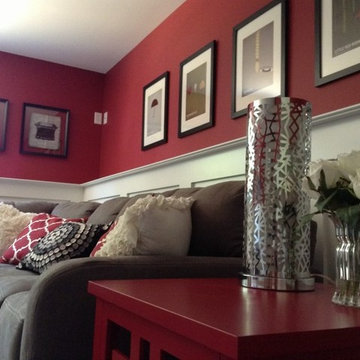
This is a basement "rec room" designed to be family friendly, with comfortable and affordable furniture and accents. Part of our award-winning model home design in Winslow, New Jersey.
1






