Mid-Sized Basement Ideas
Refine by:
Budget
Sort by:Popular Today
1 - 20 of 3,941 photos
Item 1 of 4
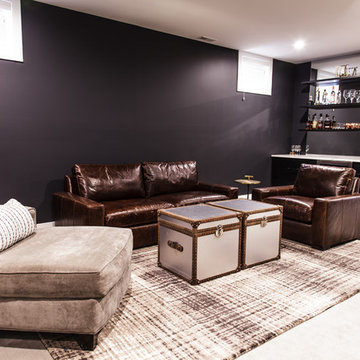
Basement - mid-sized country underground carpeted and beige floor basement idea in Indianapolis with black walls and no fireplace
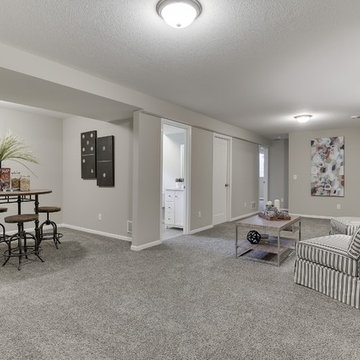
Total remodel of a rambler including finishing the basement. We moved the kitchen to a new location, added a large kitchen window above the sink and created an island with space for seating. Hardwood flooring on the main level, added a master bathroom, and remodeled the main bathroom. with a family room, wet bar, laundry closet, bedrooms, and a bathroom.

Inspired by sandy shorelines on the California coast, this beachy blonde floor brings just the right amount of variation to each room. With the Modin Collection, we have raised the bar on luxury vinyl plank. The result is a new standard in resilient flooring. Modin offers true embossed in register texture, a low sheen level, a rigid SPC core, an industry-leading wear layer, and so much more.
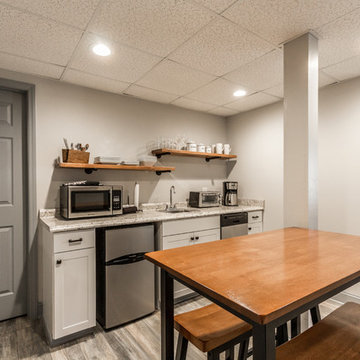
Mid-sized eclectic walk-out laminate floor and gray floor basement photo in Other with gray walls and no fireplace
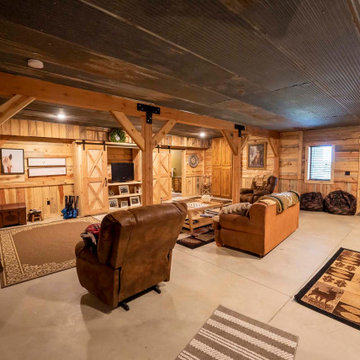
Finished basement in post and beam barn home kit
Basement - mid-sized rustic walk-out concrete floor, gray floor and shiplap wall basement idea with brown walls and no fireplace
Basement - mid-sized rustic walk-out concrete floor, gray floor and shiplap wall basement idea with brown walls and no fireplace

Basement reno,
Basement - mid-sized country underground carpeted, gray floor, wood ceiling and wall paneling basement idea in Minneapolis with a bar and white walls
Basement - mid-sized country underground carpeted, gray floor, wood ceiling and wall paneling basement idea in Minneapolis with a bar and white walls

Dave Osmond Builders, Powell, Ohio, 2022 Regional CotY Award Winner, Basement Under $100,000
Mid-sized urban underground concrete floor and shiplap ceiling basement photo in Columbus with gray walls
Mid-sized urban underground concrete floor and shiplap ceiling basement photo in Columbus with gray walls

This used to be a completely unfinished basement with concrete floors, cinder block walls, and exposed floor joists above. The homeowners wanted to finish the space to include a wet bar, powder room, separate play room for their daughters, bar seating for watching tv and entertaining, as well as a finished living space with a television with hidden surround sound speakers throughout the space. They also requested some unfinished spaces; one for exercise equipment, and one for HVAC, water heater, and extra storage. With those requests in mind, I designed the basement with the above required spaces, while working with the contractor on what components needed to be moved. The homeowner also loved the idea of sliding barn doors, which we were able to use as at the opening to the unfinished storage/HVAC area.

Polished concrete basement floors with open painted ceilings. Built-in desk. Design and construction by Meadowlark Design + Build in Ann Arbor, Michigan. Professional photography by Sean Carter.
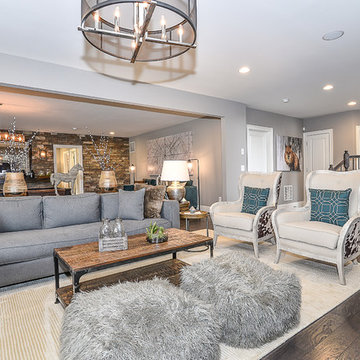
Inspiration for a mid-sized transitional walk-out dark wood floor basement remodel in DC Metro with gray walls

Designed by Monica Lewis MCR, UDCP, CMKBD. Project Manager Dave West CR. Photography by Todd Yarrington.
Inspiration for a mid-sized transitional look-out carpeted and brown floor basement remodel in Columbus with gray walls
Inspiration for a mid-sized transitional look-out carpeted and brown floor basement remodel in Columbus with gray walls

Basement Rec-room
Example of a mid-sized mountain style walk-out concrete floor basement design in Atlanta with beige walls and a standard fireplace
Example of a mid-sized mountain style walk-out concrete floor basement design in Atlanta with beige walls and a standard fireplace
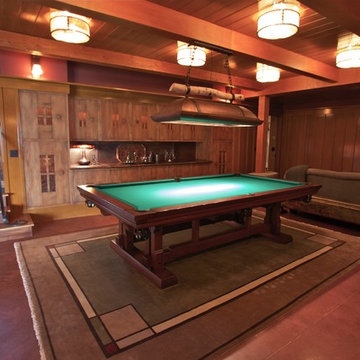
Example of a mid-sized mountain style underground concrete floor basement design in Other with brown walls and no fireplace
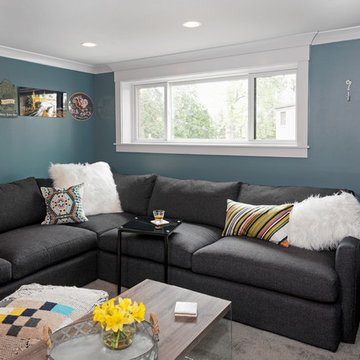
Third Shift Photography
Example of a mid-sized eclectic walk-out carpeted and gray floor basement design in Other with blue walls and no fireplace
Example of a mid-sized eclectic walk-out carpeted and gray floor basement design in Other with blue walls and no fireplace
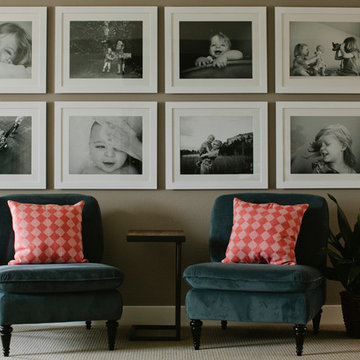
Basement - mid-sized transitional look-out carpeted basement idea in Denver with gray walls and no fireplace
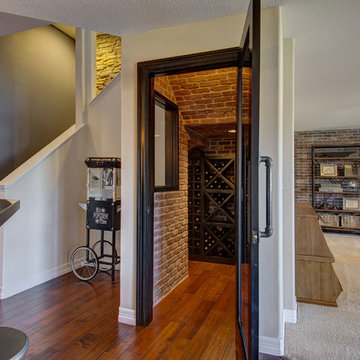
©Finished Basement Company
Example of a mid-sized transitional walk-out dark wood floor and brown floor basement design in Denver with blue walls and no fireplace
Example of a mid-sized transitional walk-out dark wood floor and brown floor basement design in Denver with blue walls and no fireplace
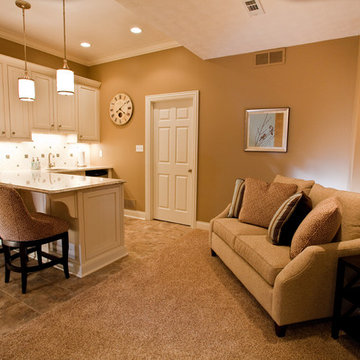
Semi-custom cabinetry with quartz countertops and undercabinet lighting
Example of a mid-sized classic look-out beige floor and carpeted basement design in Indianapolis with beige walls and no fireplace
Example of a mid-sized classic look-out beige floor and carpeted basement design in Indianapolis with beige walls and no fireplace
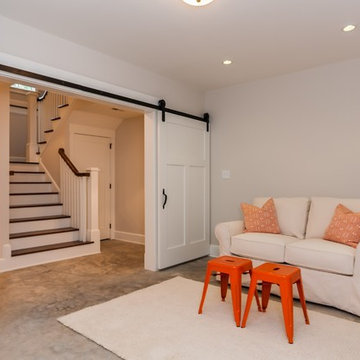
Example of a mid-sized cottage concrete floor basement design in Raleigh with beige walls

The basement in this home is designed to be the most family oriented of spaces,.Whether it's watching movies, playing video games, or just hanging out. two concrete lightwells add natural light - this isn't your average mid west basement!
Mid-Sized Basement Ideas

This used to be a completely unfinished basement with concrete floors, cinder block walls, and exposed floor joists above. The homeowners wanted to finish the space to include a wet bar, powder room, separate play room for their daughters, bar seating for watching tv and entertaining, as well as a finished living space with a television with hidden surround sound speakers throughout the space. They also requested some unfinished spaces; one for exercise equipment, and one for HVAC, water heater, and extra storage. With those requests in mind, I designed the basement with the above required spaces, while working with the contractor on what components needed to be moved. The homeowner also loved the idea of sliding barn doors, which we were able to use as at the opening to the unfinished storage/HVAC area.
1





