Basement with Beige Walls and a Stone Fireplace Ideas
Refine by:
Budget
Sort by:Popular Today
1 - 20 of 1,598 photos
Item 1 of 3

No detail was missed in creating this elegant family basement. Features include stone fireplace with alder mantle, custom built ins, and custom site built redwood wine rack.
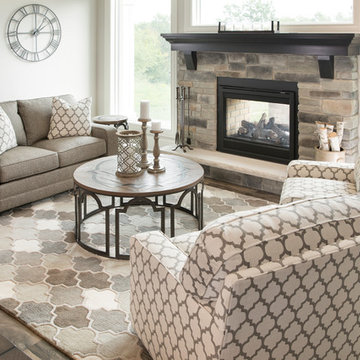
Designer: Aaron Keller | Photographer: Sarah Utech
Inspiration for a large transitional walk-out medium tone wood floor and brown floor basement remodel in Milwaukee with beige walls, a two-sided fireplace and a stone fireplace
Inspiration for a large transitional walk-out medium tone wood floor and brown floor basement remodel in Milwaukee with beige walls, a two-sided fireplace and a stone fireplace
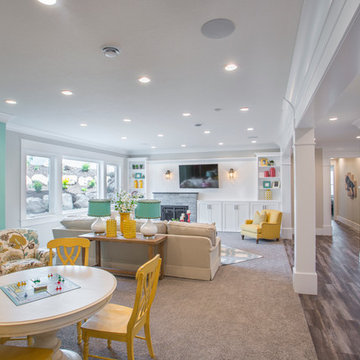
Highland Custom Homes
Example of a mid-sized transitional look-out dark wood floor and brown floor basement design in Salt Lake City with beige walls, a standard fireplace and a stone fireplace
Example of a mid-sized transitional look-out dark wood floor and brown floor basement design in Salt Lake City with beige walls, a standard fireplace and a stone fireplace
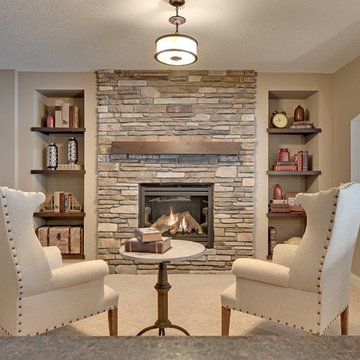
Intimate sitting area with stone fireplace and built-in book shelves.
Photography by Spacecrafting.
Large transitional carpeted basement photo in Minneapolis with beige walls, a standard fireplace and a stone fireplace
Large transitional carpeted basement photo in Minneapolis with beige walls, a standard fireplace and a stone fireplace
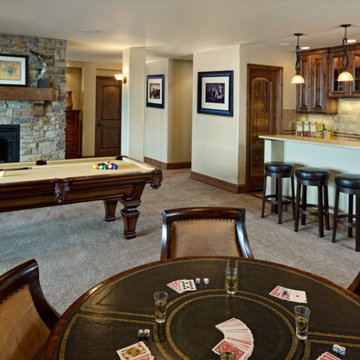
Large elegant walk-out carpeted basement photo in Denver with beige walls, a standard fireplace and a stone fireplace

Phoenix Photographic
Inspiration for a mid-sized contemporary look-out porcelain tile and beige floor basement remodel in Detroit with beige walls, a ribbon fireplace and a stone fireplace
Inspiration for a mid-sized contemporary look-out porcelain tile and beige floor basement remodel in Detroit with beige walls, a ribbon fireplace and a stone fireplace
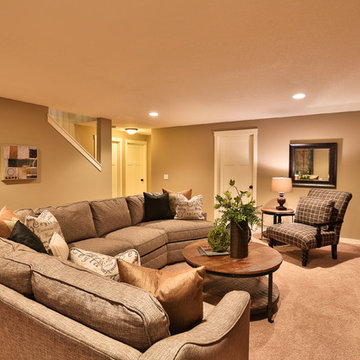
Example of a mid-sized underground carpeted basement design in Minneapolis with beige walls, a standard fireplace and a stone fireplace
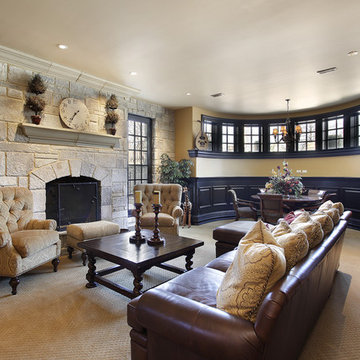
Inspiration for a large timeless walk-out carpeted and beige floor basement remodel in DC Metro with beige walls, a standard fireplace and a stone fireplace
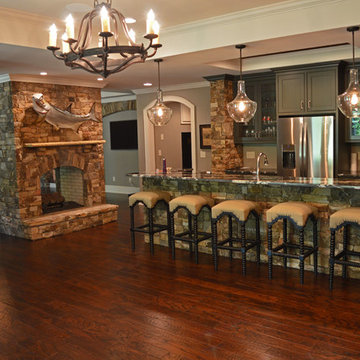
Basement finish including custom stone/granite bar with two sided fireplace family room-entertainment.
Custom glass front cabinets
Engineered wood floors
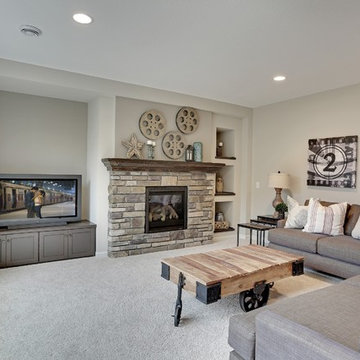
Basement fireplace room for relaxing and taking it easy. Rustic stacked stone fireplace and stained wood mantle.
Photography by Spacecrafting
Large walk-out carpeted basement photo in Minneapolis with beige walls, a standard fireplace and a stone fireplace
Large walk-out carpeted basement photo in Minneapolis with beige walls, a standard fireplace and a stone fireplace
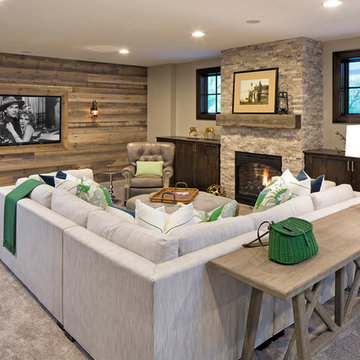
Landmark Photography
Beach style carpeted basement photo in Minneapolis with beige walls, a standard fireplace and a stone fireplace
Beach style carpeted basement photo in Minneapolis with beige walls, a standard fireplace and a stone fireplace
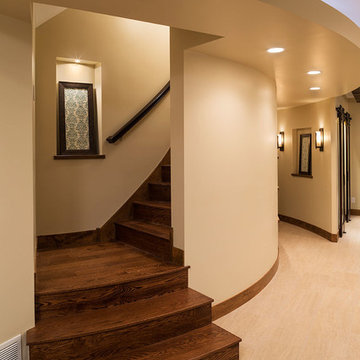
LandMark Photography
Basement - large transitional walk-out basement idea in Minneapolis with beige walls, a standard fireplace and a stone fireplace
Basement - large transitional walk-out basement idea in Minneapolis with beige walls, a standard fireplace and a stone fireplace
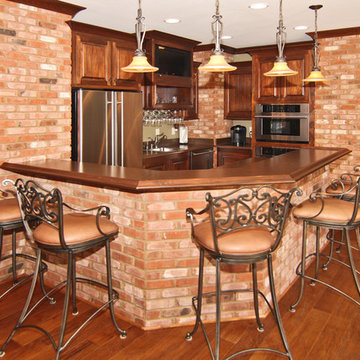
Brick and Stone fireplace in basement of french country home. Open basement with table and family room.
Mid-sized elegant walk-out medium tone wood floor basement photo in Indianapolis with beige walls, a standard fireplace and a stone fireplace
Mid-sized elegant walk-out medium tone wood floor basement photo in Indianapolis with beige walls, a standard fireplace and a stone fireplace
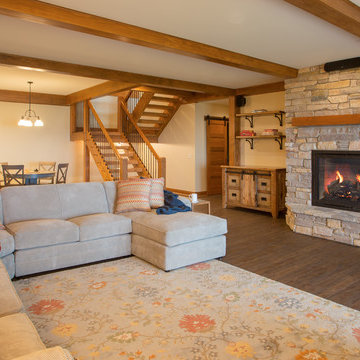
Our clients already had a cottage on Torch Lake that they loved to visit. It was a 1960s ranch that worked just fine for their needs. However, the lower level walkout became entirely unusable due to water issues. After purchasing the lot next door, they hired us to design a new cottage. Our first task was to situate the home in the center of the two parcels to maximize the view of the lake while also accommodating a yard area. Our second task was to take particular care to divert any future water issues. We took necessary precautions with design specifications to water proof properly, establish foundation and landscape drain tiles / stones, set the proper elevation of the home per ground water height and direct the water flow around the home from natural grade / drive. Our final task was to make appealing, comfortable, living spaces with future planning at the forefront. An example of this planning is placing a master suite on both the main level and the upper level. The ultimate goal of this home is for it to one day be at least a 3/4 of the year home and designed to be a multi-generational heirloom.
- Jacqueline Southby Photography
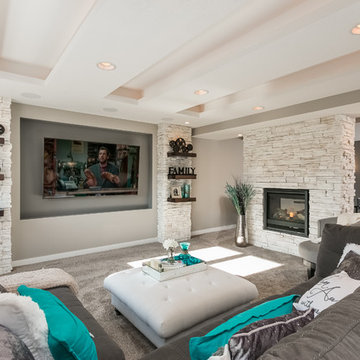
Flatscreen + Apple TV + surround sound.
Scott Amundson Photography
Inspiration for a mid-sized transitional look-out carpeted and beige floor basement remodel in Minneapolis with beige walls, a two-sided fireplace and a stone fireplace
Inspiration for a mid-sized transitional look-out carpeted and beige floor basement remodel in Minneapolis with beige walls, a two-sided fireplace and a stone fireplace
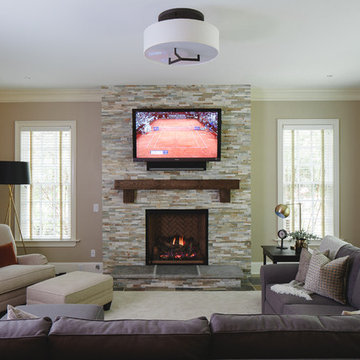
Adding a stacked stone fireplace to what used to be a plain TV room helped pull this room together, giving it a beautiful focal point. Gregg Willett Photography
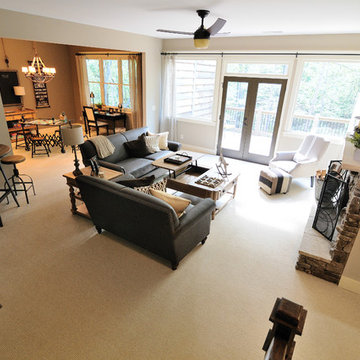
Basement
Carpet in Sisal Weave color Ivory Tusk
Example of a mid-sized classic walk-out carpeted basement design in Atlanta with beige walls, a standard fireplace and a stone fireplace
Example of a mid-sized classic walk-out carpeted basement design in Atlanta with beige walls, a standard fireplace and a stone fireplace
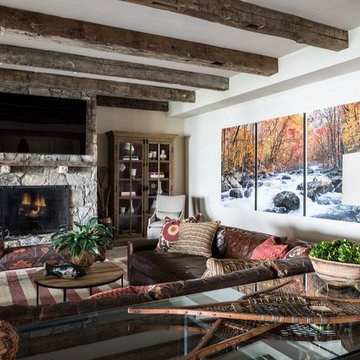
Angie Seckinger
Large elegant walk-out limestone floor basement photo in DC Metro with beige walls, a standard fireplace and a stone fireplace
Large elegant walk-out limestone floor basement photo in DC Metro with beige walls, a standard fireplace and a stone fireplace
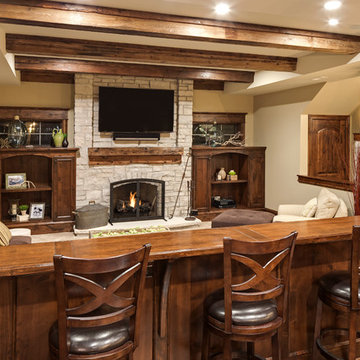
Jon Huelskamp Landmark
Large elegant walk-out porcelain tile and brown floor basement photo in Chicago with beige walls, a standard fireplace and a stone fireplace
Large elegant walk-out porcelain tile and brown floor basement photo in Chicago with beige walls, a standard fireplace and a stone fireplace
Basement with Beige Walls and a Stone Fireplace Ideas
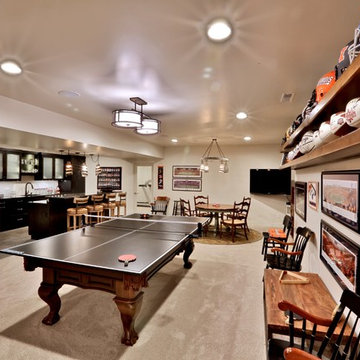
Gina Battaglia, Architect
Myles Beeson, Photographer
Example of a large classic underground carpeted basement design in Chicago with beige walls, a standard fireplace and a stone fireplace
Example of a large classic underground carpeted basement design in Chicago with beige walls, a standard fireplace and a stone fireplace
1





