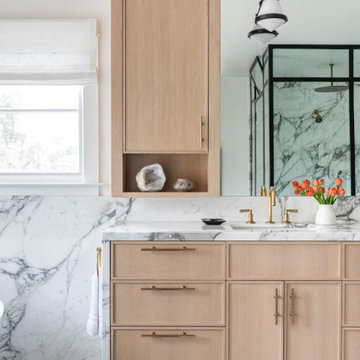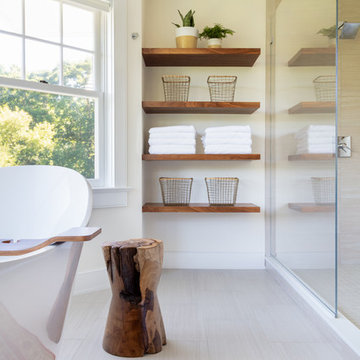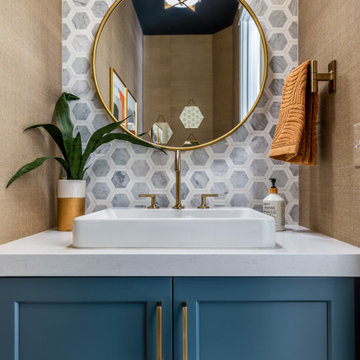Bath Ideas
Refine by:
Budget
Sort by:Popular Today
1761 - 1780 of 2,966,572 photos

Example of a mid-sized transitional master gray tile and marble tile marble floor, gray floor, double-sink and wainscoting bathroom design in Chicago with recessed-panel cabinets, white cabinets, a one-piece toilet, gray walls, an undermount sink, marble countertops, a hinged shower door, gray countertops, a niche and a built-in vanity
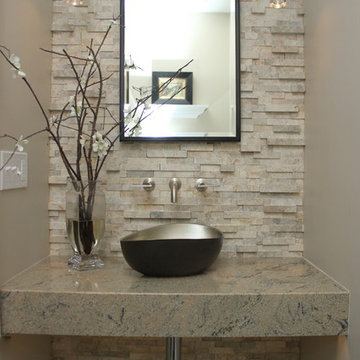
Powder room - small transitional stone tile powder room idea in Detroit with a vessel sink, beige walls and granite countertops
Find the right local pro for your project
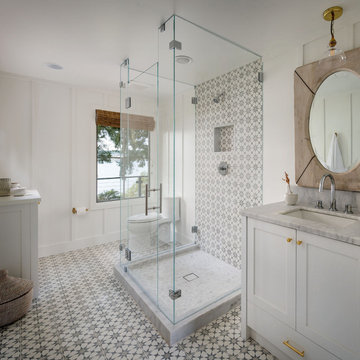
Inspiration for a country black and white tile mosaic tile floor and wall paneling bathroom remodel in Seattle

Weldon Brewster Photography
Large trendy master white tile and porcelain tile porcelain tile bathroom photo in Los Angeles with flat-panel cabinets, dark wood cabinets, a vessel sink, quartz countertops, white walls and white countertops
Large trendy master white tile and porcelain tile porcelain tile bathroom photo in Los Angeles with flat-panel cabinets, dark wood cabinets, a vessel sink, quartz countertops, white walls and white countertops

Photo: Erika Bierman Photography
Example of a mid-sized trendy dark wood floor powder room design in San Francisco with a vessel sink, wood countertops, beige walls and brown countertops
Example of a mid-sized trendy dark wood floor powder room design in San Francisco with a vessel sink, wood countertops, beige walls and brown countertops
Reload the page to not see this specific ad anymore

Example of a transitional 3/4 white tile cement tile floor and multicolored floor alcove shower design in Chicago with flat-panel cabinets, medium tone wood cabinets, white walls, an undermount sink and a hinged shower door

Photos by Philippe Le Berre
Example of a large mid-century modern master gray tile slate floor and gray floor freestanding bathtub design in Los Angeles with flat-panel cabinets, dark wood cabinets, marble countertops, blue walls and an undermount sink
Example of a large mid-century modern master gray tile slate floor and gray floor freestanding bathtub design in Los Angeles with flat-panel cabinets, dark wood cabinets, marble countertops, blue walls and an undermount sink

We gave a fresh, new look to the Powder Room with crisp white painted wainscoting, and lovely gold leaf wallpaper. The Powder Room window was made to let the light in, and designed and built by Jonathan Clarren, master glass artist. Compositions like this come together by joining elements and accessories, both old and new. Craftsman Four Square, Seattle, WA, Belltown Design, Photography by Julie Mannell.

A view from the bedroom into the bathroom with a freestanding tub and sinuous curves of the ceiling and flooring materials.
Inspiration for a mid-sized contemporary master beige tile and stone tile dark wood floor bathroom remodel in Los Angeles with concrete countertops, an integrated sink, flat-panel cabinets, dark wood cabinets and white walls
Inspiration for a mid-sized contemporary master beige tile and stone tile dark wood floor bathroom remodel in Los Angeles with concrete countertops, an integrated sink, flat-panel cabinets, dark wood cabinets and white walls

Lori Dennis Interior Design
SoCal Contractor Construction
Lion Windows and Doors
Erika Bierman Photography
Example of a large classic master gray tile and glass tile marble floor bathroom design in San Diego with shaker cabinets, white cabinets, white walls, an undermount sink, marble countertops and a hinged shower door
Example of a large classic master gray tile and glass tile marble floor bathroom design in San Diego with shaker cabinets, white cabinets, white walls, an undermount sink, marble countertops and a hinged shower door
Reload the page to not see this specific ad anymore

Bathroom - mid-sized rustic master beige tile and porcelain tile light wood floor and beige floor bathroom idea in Chicago with recessed-panel cabinets, dark wood cabinets, a one-piece toilet, beige walls, a console sink and granite countertops

Vincent Ivicevic
Large transitional master white tile ceramic tile and gray floor bathroom photo in Orange County with an undermount sink, recessed-panel cabinets, white cabinets, marble countertops and white walls
Large transitional master white tile ceramic tile and gray floor bathroom photo in Orange County with an undermount sink, recessed-panel cabinets, white cabinets, marble countertops and white walls

Wallpaper and Checkerboard Floor Pattern Master Bath
Bathroom - mid-sized shabby-chic style master dark wood floor bathroom idea in Other with a pedestal sink, blue walls and white cabinets
Bathroom - mid-sized shabby-chic style master dark wood floor bathroom idea in Other with a pedestal sink, blue walls and white cabinets
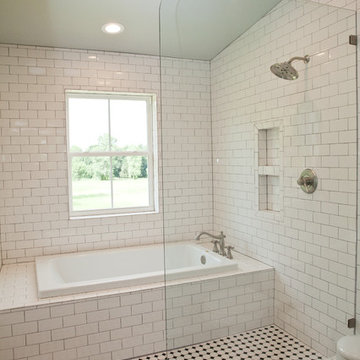
Bathroom - mid-sized cottage master white tile and subway tile ceramic tile and black floor bathroom idea in Oklahoma City with white walls and a wall-mount sink
Bath Ideas
Reload the page to not see this specific ad anymore
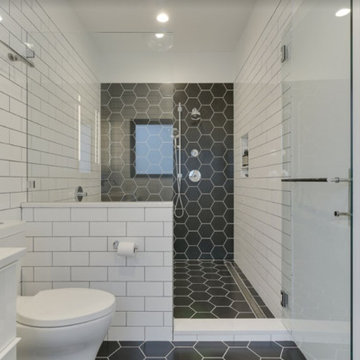
In this bathroom, the client wanted the contrast of the white subway tile and the black hexagon tile. We tiled up the walls and ceiling to create a wet room feeling.
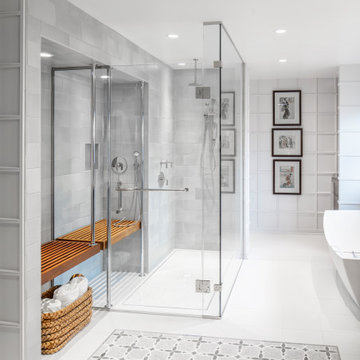
The master bathroom is an amazing space. The glass shower floats in the space, adjacent to the freestanding tub. The walls feature gridded trim.
The shower is designed for handicap accessibility without looking like it. The shower door has a zero threshold. The bench system allows one to sit on the exterior bench and use the vertical poles to pivot into the shower bench. Controls are in place for both the bench area as well as the main shower area.

Transitional master gray floor bathroom photo in Seattle with shaker cabinets, gray cabinets, beige walls, an undermount sink and white countertops
89








