Bath Ideas
Refine by:
Budget
Sort by:Popular Today
701 - 720 of 64,286 photos

Designer: Gerber Berend Design Build
Photographer: David Patterson Photography
Large trendy black tile and marble tile ceramic tile and white floor bathroom photo in Denver with black walls
Large trendy black tile and marble tile ceramic tile and white floor bathroom photo in Denver with black walls

This is stunning Dura Supreme Cabinetry home was carefully designed by designer Aaron Mauk and his team at Mauk Cabinets by Design in Tipp City, Ohio and was featured in the Dayton Homearama Touring Edition. You’ll find Dura Supreme Cabinetry throughout the home including the bathrooms, the kitchen, a laundry room, and an entertainment room/wet bar area. Each room was designed to be beautiful and unique, yet coordinate fabulously with each other.
The bathrooms each feature their own unique style. One gray and chiseled with a dark weathered wood furniture styled bathroom vanity. The other bright, vibrant and sophisticated with a fresh, white painted furniture vanity. Each bathroom has its own individual look and feel, yet they all coordinate beautifully. All in all, this home is packed full of storage, functionality and fabulous style!
Featured Product Details:
Bathroom #1: Dura Supreme Cabinetry’s Dempsey door style in Weathered "D" on Cherry (please note the finish is darker than the photo makes it appear. It’s always best to see cabinet samples in person before making your selection).
Request a FREE Dura Supreme Cabinetry Brochure Packet:
http://www.durasupreme.com/request-brochure
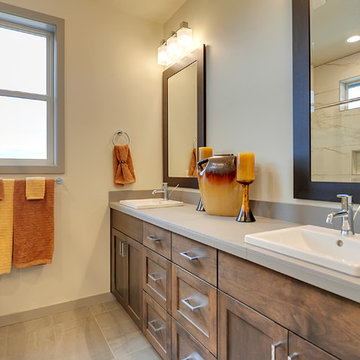
Homestar video tours
Inspiration for a mid-sized transitional master gray tile and ceramic tile ceramic tile walk-in shower remodel in Portland with shaker cabinets, medium tone wood cabinets, gray walls, a drop-in sink, tile countertops and a one-piece toilet
Inspiration for a mid-sized transitional master gray tile and ceramic tile ceramic tile walk-in shower remodel in Portland with shaker cabinets, medium tone wood cabinets, gray walls, a drop-in sink, tile countertops and a one-piece toilet
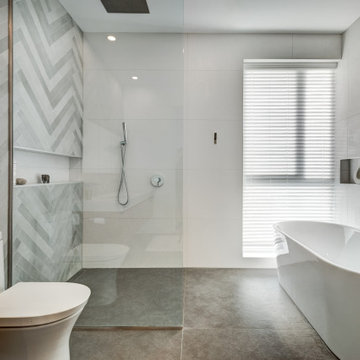
Inspiration for a contemporary gray tile gray floor bathroom remodel in Austin with flat-panel cabinets, medium tone wood cabinets and white countertops

Example of a large mid-century modern master white tile and glass tile ceramic tile and white floor walk-in shower design in Los Angeles with an integrated sink, flat-panel cabinets, light wood cabinets, marble countertops and white walls
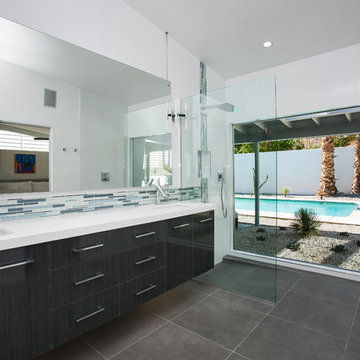
Master Shower, utilizing Hansgrohe+Axor bathroom fixtures (Axor Starck Organic and Axor Starck trim valves and handshower, Hansgrohe RainJet shower head)
***2014 Hansgrohe+Axor Das Design Residential Award Winner***
Lance Gerber, Nuvue Interactive, LLC

"Dramatically positioned along Pelican Crest's prized front row, this Newport Coast House presents a refreshing modern aesthetic rarely available in the community. A comprehensive $6M renovation completed in December 2017 appointed the home with an assortment of sophisticated design elements, including white oak & travertine flooring, light fixtures & chandeliers by Apparatus & Ladies & Gentlemen, & SubZero appliances throughout. The home's unique orientation offers the region's best view perspective, encompassing the ocean, Catalina Island, Harbor, city lights, Palos Verdes, Pelican Hill Golf Course, & crashing waves. The eminently liveable floorplan spans 3 levels and is host to 5 bedroom suites, open social spaces, home office (possible 6th bedroom) with views & balcony, temperature-controlled wine and cigar room, home spa with heated floors, a steam room, and quick-fill tub, home gym, & chic master suite with frameless, stand-alone shower, his & hers closets, & sprawling ocean views. The rear yard is an entertainer's paradise with infinity-edge pool & spa, fireplace, built-in BBQ, putting green, lawn, and covered outdoor dining area. An 8-car subterranean garage & fully integrated Savant system complete this one of-a-kind residence. Residents of Pelican Crest enjoy 24/7 guard-gated patrolled security, swim, tennis & playground amenities of the Newport Coast Community Center & close proximity to the pristine beaches, world-class shopping & dining, & John Wayne Airport." via Cain Group / Pacific Sotheby's International Realty
Photo: Sam Frost

This project was a joy to work on, as we married our firm’s modern design aesthetic with the client’s more traditional and rustic taste. We gave new life to all three bathrooms in her home, making better use of the space in the powder bathroom, optimizing the layout for a brother & sister to share a hall bath, and updating the primary bathroom with a large curbless walk-in shower and luxurious clawfoot tub. Though each bathroom has its own personality, we kept the palette cohesive throughout all three.
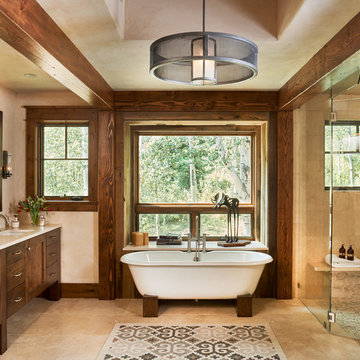
David Patterson Photography
Gerber Berend Construction
Barb Stimson Cabinet Designs
Inspiration for a rustic master beige tile and travertine tile bathroom remodel in Denver with shaker cabinets, dark wood cabinets, an undermount sink and granite countertops
Inspiration for a rustic master beige tile and travertine tile bathroom remodel in Denver with shaker cabinets, dark wood cabinets, an undermount sink and granite countertops

We’ve carefully crafted every inch of this home to bring you something never before seen in this area! Modern front sidewalk and landscape design leads to the architectural stone and cedar front elevation, featuring a contemporary exterior light package, black commercial 9’ window package and 8 foot Art Deco, mahogany door. Additional features found throughout include a two-story foyer that showcases the horizontal metal railings of the oak staircase, powder room with a floating sink and wall-mounted gold faucet and great room with a 10’ ceiling, modern, linear fireplace and 18’ floating hearth, kitchen with extra-thick, double quartz island, full-overlay cabinets with 4 upper horizontal glass-front cabinets, premium Electrolux appliances with convection microwave and 6-burner gas range, a beverage center with floating upper shelves and wine fridge, first-floor owner’s suite with washer/dryer hookup, en-suite with glass, luxury shower, rain can and body sprays, LED back lit mirrors, transom windows, 16’ x 18’ loft, 2nd floor laundry, tankless water heater and uber-modern chandeliers and decorative lighting. Rear yard is fenced and has a storage shed.
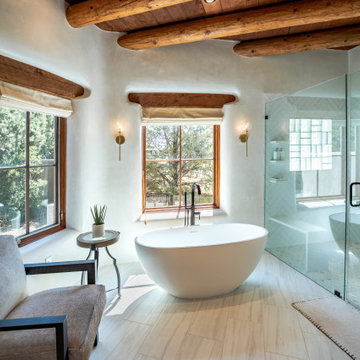
Bathroom - contemporary white tile white floor bathroom idea in Albuquerque with white walls and a hinged shower door

James Meyer Photographer
Walk-in shower - small contemporary master white tile and ceramic tile marble floor and white floor walk-in shower idea in New York with flat-panel cabinets, light wood cabinets, a wall-mount toilet, white walls, an integrated sink, solid surface countertops, a hinged shower door and white countertops
Walk-in shower - small contemporary master white tile and ceramic tile marble floor and white floor walk-in shower idea in New York with flat-panel cabinets, light wood cabinets, a wall-mount toilet, white walls, an integrated sink, solid surface countertops, a hinged shower door and white countertops
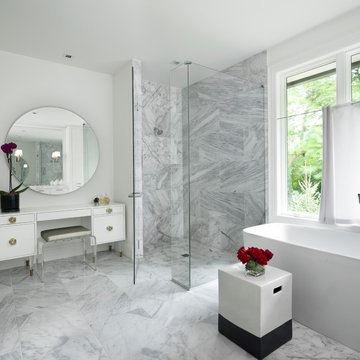
Transitional master marble tile marble floor bathroom photo in Detroit with white cabinets, white walls, a hinged shower door and flat-panel cabinets

Photo credits: Design Imaging Studios.
Master bathrooms features a zero clearance shower with a rustic look.
Mid-sized beach style 3/4 white tile and ceramic tile ceramic tile walk-in shower photo in Boston with open cabinets, dark wood cabinets, a vessel sink, wood countertops, yellow walls, a one-piece toilet, a hinged shower door and brown countertops
Mid-sized beach style 3/4 white tile and ceramic tile ceramic tile walk-in shower photo in Boston with open cabinets, dark wood cabinets, a vessel sink, wood countertops, yellow walls, a one-piece toilet, a hinged shower door and brown countertops
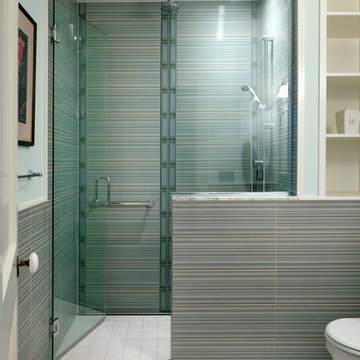
Greg Premru
Mid-sized trendy blue tile and porcelain tile porcelain tile walk-in shower photo in Boston with open cabinets, white cabinets, green walls and marble countertops
Mid-sized trendy blue tile and porcelain tile porcelain tile walk-in shower photo in Boston with open cabinets, white cabinets, green walls and marble countertops

Lisa Duncan Photography
Example of a mid-sized minimalist master gray tile and ceramic tile ceramic tile and gray floor bathroom design in San Francisco with flat-panel cabinets, medium tone wood cabinets, a one-piece toilet, gray walls, an undermount sink, quartzite countertops and beige countertops
Example of a mid-sized minimalist master gray tile and ceramic tile ceramic tile and gray floor bathroom design in San Francisco with flat-panel cabinets, medium tone wood cabinets, a one-piece toilet, gray walls, an undermount sink, quartzite countertops and beige countertops
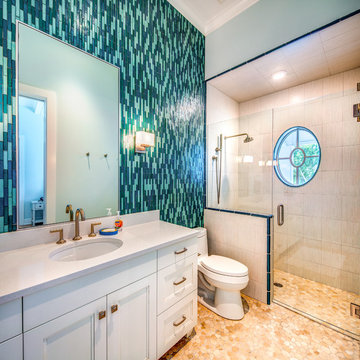
Mid-sized beach style 3/4 blue tile beige floor walk-in shower photo in Tampa with white cabinets, a two-piece toilet, beige walls, an undermount sink, a hinged shower door, white countertops and recessed-panel cabinets

A renovated master bathroom in this mid-century house, created a spa-like atmosphere in this small space. To maintain the clean lines, the mirror and slender shelves were recessed into an new 2x6 wall for additional storage. This enabled the wall hung toilet to be mounted in this 'double' exterior wall without protruding into the space. The horizontal lines of the custom teak vanity + recessed shelves work seamlessly with the monolithic vanity top.
Tom Holdsworth Photography
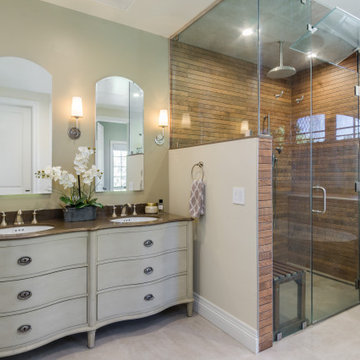
This Mediterranean style bathroom has it all, large walk-in steam shower with free standing tub, double sinks and a separate toilet area
Example of a large tuscan master porcelain tile and brown tile porcelain tile, beige floor and double-sink bathroom design in Los Angeles with beige cabinets, beige walls, a hinged shower door, an undermount sink, solid surface countertops, brown countertops and flat-panel cabinets
Example of a large tuscan master porcelain tile and brown tile porcelain tile, beige floor and double-sink bathroom design in Los Angeles with beige cabinets, beige walls, a hinged shower door, an undermount sink, solid surface countertops, brown countertops and flat-panel cabinets
Bath Ideas

Simple clean design...in this master bathroom renovation things were kept in the same place but in a very different interpretation. The shower is where the exiting one was, but the walls surrounding it were taken out, a curbless floor was installed with a sleek tile-over linear drain that really goes away. A free-standing bathtub is in the same location that the original drop in whirlpool tub lived prior to the renovation. The result is a clean, contemporary design with some interesting "bling" effects like the bubble chandelier and the mirror rounds mosaic tile located in the back of the niche.
36







