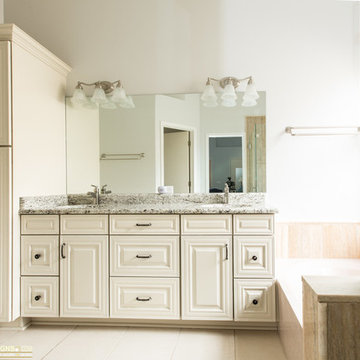Bath Ideas
Refine by:
Budget
Sort by:Popular Today
81 - 100 of 24,658 photos
Item 1 of 3

Bathroom - mid-sized traditional 3/4 gray tile and porcelain tile porcelain tile, gray floor and single-sink bathroom idea in Atlanta with shaker cabinets, black cabinets, gray walls, an undermount sink, quartz countertops, a hinged shower door, white countertops and a built-in vanity
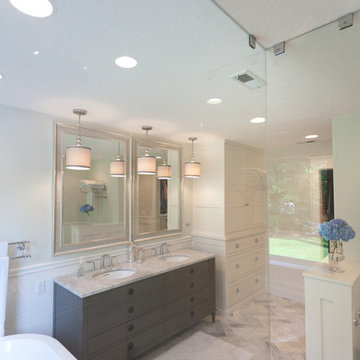
Jenni Pearson
Mid-sized transitional master white tile and subway tile marble floor bathroom photo in Portland with an undermount sink, furniture-like cabinets, gray cabinets, marble countertops, a one-piece toilet and white walls
Mid-sized transitional master white tile and subway tile marble floor bathroom photo in Portland with an undermount sink, furniture-like cabinets, gray cabinets, marble countertops, a one-piece toilet and white walls
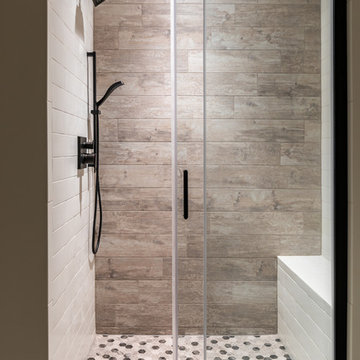
Renee Alexander
Mid-sized transitional 3/4 multicolored tile and porcelain tile porcelain tile and brown floor bathroom photo in DC Metro with recessed-panel cabinets, beige cabinets, a two-piece toilet, beige walls, an undermount sink, quartz countertops and white countertops
Mid-sized transitional 3/4 multicolored tile and porcelain tile porcelain tile and brown floor bathroom photo in DC Metro with recessed-panel cabinets, beige cabinets, a two-piece toilet, beige walls, an undermount sink, quartz countertops and white countertops
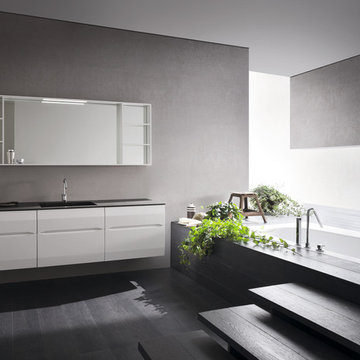
Tang
Inspiration for a small modern 3/4 white tile and ceramic tile ceramic tile bathroom remodel in San Diego with an integrated sink, flat-panel cabinets, white cabinets and gray walls
Inspiration for a small modern 3/4 white tile and ceramic tile ceramic tile bathroom remodel in San Diego with an integrated sink, flat-panel cabinets, white cabinets and gray walls
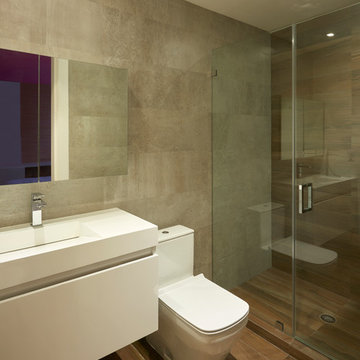
Spectacular bathroom with suspended vanity and chrome fixtures.
Elegant lines and a mixture of wood and concrete like porcelain tile gives a playful yet practical feel to this bathroom.
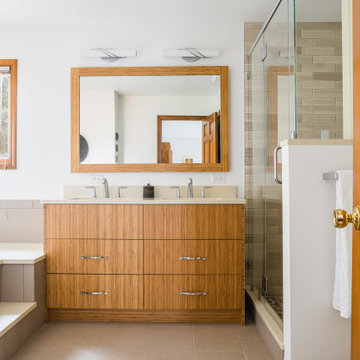
Primary bathroom remodel. Wood vanity and double sinks. Design and construction by Meadowlark Design + Build in Ann Arbor, Michigan. Professional photography by Sean Carter.

Our clients called us wanting to not only update their master bathroom but to specifically make it more functional. She had just had knee surgery, so taking a shower wasn’t easy. They wanted to remove the tub and enlarge the shower, as much as possible, and add a bench. She really wanted a seated makeup vanity area, too. They wanted to replace all vanity cabinets making them one height, and possibly add tower storage. With the current layout, they felt that there were too many doors, so we discussed possibly using a barn door to the bedroom.
We removed the large oval bathtub and expanded the shower, with an added bench. She got her seated makeup vanity and it’s placed between the shower and the window, right where she wanted it by the natural light. A tilting oval mirror sits above the makeup vanity flanked with Pottery Barn “Hayden” brushed nickel vanity lights. A lit swing arm makeup mirror was installed, making for a perfect makeup vanity! New taller Shiloh “Eclipse” bathroom cabinets painted in Polar with Slate highlights were installed (all at one height), with Kohler “Caxton” square double sinks. Two large beautiful mirrors are hung above each sink, again, flanked with Pottery Barn “Hayden” brushed nickel vanity lights on either side. Beautiful Quartzmasters Polished Calacutta Borghini countertops were installed on both vanities, as well as the shower bench top and shower wall cap.
Carrara Valentino basketweave mosaic marble tiles was installed on the shower floor and the back of the niches, while Heirloom Clay 3x9 tile was installed on the shower walls. A Delta Shower System was installed with both a hand held shower and a rainshower. The linen closet that used to have a standard door opening into the middle of the bathroom is now storage cabinets, with the classic Restoration Hardware “Campaign” pulls on the drawers and doors. A beautiful Birch forest gray 6”x 36” floor tile, laid in a random offset pattern was installed for an updated look on the floor. New glass paneled doors were installed to the closet and the water closet, matching the barn door. A gorgeous Shades of Light 20” “Pyramid Crystals” chandelier was hung in the center of the bathroom to top it all off!
The bedroom was painted a soothing Magnetic Gray and a classic updated Capital Lighting “Harlow” Chandelier was hung for an updated look.
We were able to meet all of our clients needs by removing the tub, enlarging the shower, installing the seated makeup vanity, by the natural light, right were she wanted it and by installing a beautiful barn door between the bathroom from the bedroom! Not only is it beautiful, but it’s more functional for them now and they love it!
Design/Remodel by Hatfield Builders & Remodelers | Photography by Versatile Imaging
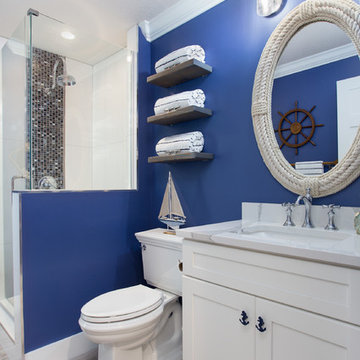
Coastal pool bath with navy walls and white shaker cabinets. A white rope mirror and nautical vanity lights add to the coastal decor.
Example of a small beach style white tile and porcelain tile ceramic tile and gray floor corner shower design in Orlando with shaker cabinets, white cabinets, blue walls, an undermount sink, a hinged shower door and white countertops
Example of a small beach style white tile and porcelain tile ceramic tile and gray floor corner shower design in Orlando with shaker cabinets, white cabinets, blue walls, an undermount sink, a hinged shower door and white countertops
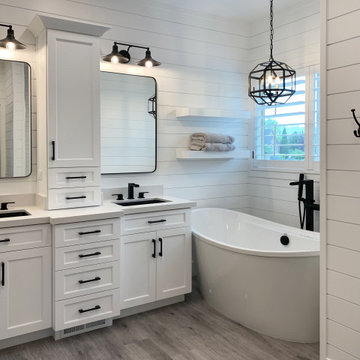
Inspiration for a large master white tile and subway tile light wood floor, double-sink and shiplap wall bathroom remodel in Salt Lake City with shaker cabinets, white cabinets, white walls, an undermount sink, quartz countertops, white countertops and a built-in vanity
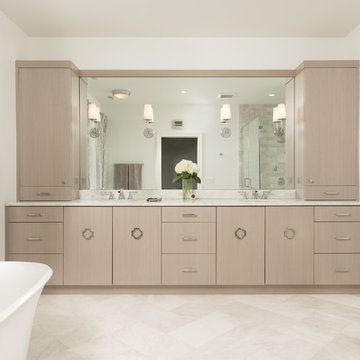
Mid-sized transitional master porcelain tile and beige floor bathroom photo in Chicago with flat-panel cabinets, light wood cabinets, a one-piece toilet, beige walls, an undermount sink, quartzite countertops and a hinged shower door
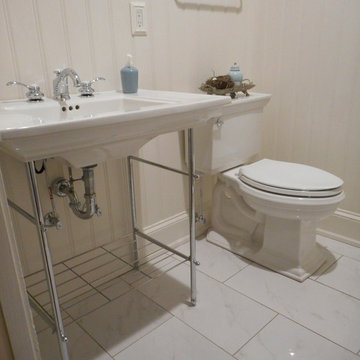
Converted this hall bathroom to a craftsman style with Kohler brand plumbing fixtures & toilet, porcelain tile floor and walls with a glass mosaic tile band, smooth ceiling, LED light/fan in the ceiling, pedestal sink with shelf, recess medicine cabinet, and vanity light.
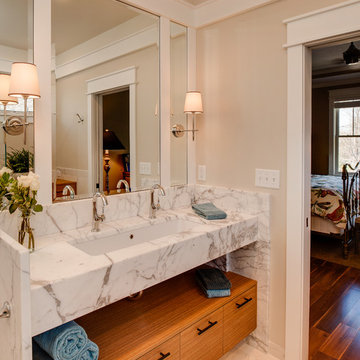
A lavish all tile and Corian clad bathroom worthy of an Ancient Greek's jealousy! Note the integration of contemporary floating cabinetry and transitional style lighting that adds a pleasant splash of the 21st century!
Designer: Kristen Myers
Photos: Mike Gullon
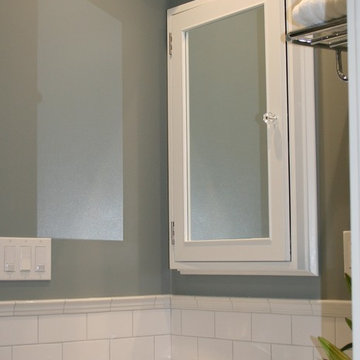
Custom Spaces
Corner shower - small traditional 3/4 white tile and ceramic tile marble floor corner shower idea in San Francisco with a pedestal sink, shaker cabinets, dark wood cabinets, marble countertops, a two-piece toilet and gray walls
Corner shower - small traditional 3/4 white tile and ceramic tile marble floor corner shower idea in San Francisco with a pedestal sink, shaker cabinets, dark wood cabinets, marble countertops, a two-piece toilet and gray walls

An elegant Master Bathroom in Laguna Niguel, CA, with white vanity with upper cabinets, Taj Mahal / Perla Venata Quartzite countertop, polished nickel lav faucets from California Faucets, limestone floor, custom mirrors and Restoration Hardware scones. Photography: Sabine Klingler Kane
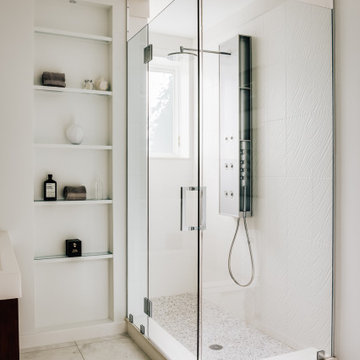
Bathroom - mid-sized modern 3/4 white tile and ceramic tile ceramic tile, beige floor, single-sink and wall paneling bathroom idea in San Francisco with glass-front cabinets, brown cabinets, a two-piece toilet, white walls, a console sink, marble countertops, a hinged shower door, white countertops and a built-in vanity
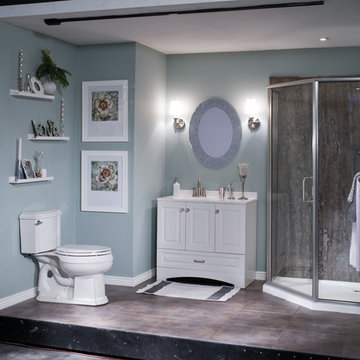
Example of a large minimalist master gray tile and stone slab corner shower design in Detroit with a drop-in sink, furniture-like cabinets, white cabinets, marble countertops, a wall-mount toilet and blue walls
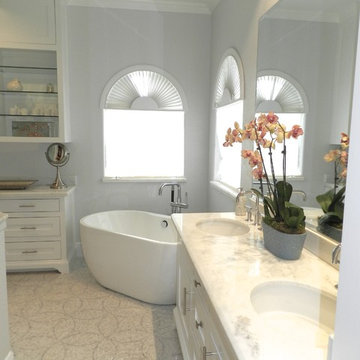
Mid-sized minimalist master gray tile, white tile and stone tile mosaic tile floor bathroom photo in Dallas with shaker cabinets, white cabinets, white walls, an undermount sink and marble countertops
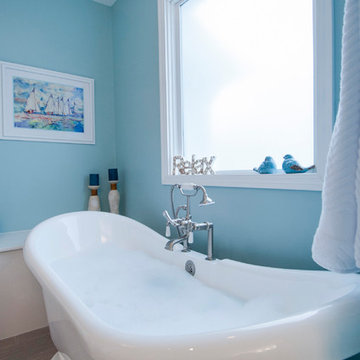
Example of a large beach style master mosaic tile floor and brown floor bathroom design in Columbus with white cabinets, a two-piece toilet, blue walls, an integrated sink, onyx countertops and a hinged shower door
Bath Ideas
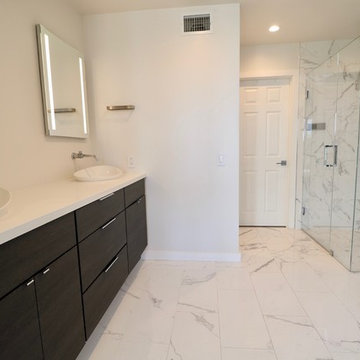
We removed the soffit over the vanity and entrance and replaced the drop-in tub with a freestanding tub to allow the room to feel more open and less cramped. Most of the lighting was in the soffit so we installed LED can lights throughout. We removed the blinds on the 4’x4’ skylight and had a frost film installed to allow natural light and maintain privacy. We went with a frameless glass shower equipped with Kohler fittings, and U by Moen smart shower controls enabling our millennial clients to turn-on their shower with an app on their iPhone.
We selected porcelain tile to create the luxe look of marble without the cost and upkeep. We ran the tile all the way up the shower but dropped it down around the tub to preserve the modern look. We contrasted the white color pallet with dark texturized woodgrain laminate cabinets. We floated the cabinets but kept them extended to each wall to maximize cabinet space. We softened the clean straight lines with a curved bathtub and sinks. We chose the Kohler Veil vessel sinks with a minimalist single handle wall mount faucet. Over the his and her sinks we installed the Kohler Verdana lighted medicine cabinets, providing additional light and storage.
5








