Bath Ideas
Refine by:
Budget
Sort by:Popular Today
161 - 180 of 3,424 photos
Item 1 of 3
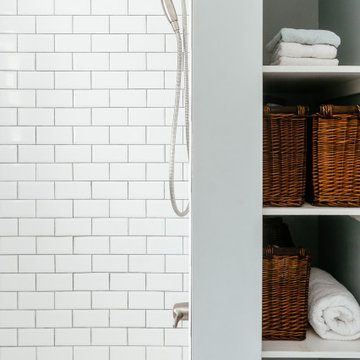
Mid-sized elegant master white tile and subway tile medium tone wood floor, brown floor and double-sink bathroom photo in Nashville with shaker cabinets, gray cabinets, a one-piece toilet, white walls, an undermount sink, quartz countertops, a hinged shower door, white countertops and a freestanding vanity
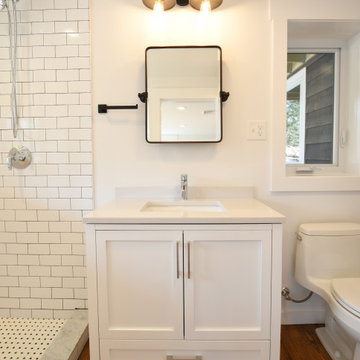
Designed and built by The Catskill Farms, this brand-new, modern farmhouse boasts 3 bedrooms, 2 baths and 1,550 square feet of coziness. Modern interior finishes, a statement staircase and large windows. A finished, walk-out, lower level adds an additional bedroom and bathroom, as well as an expansive family room.
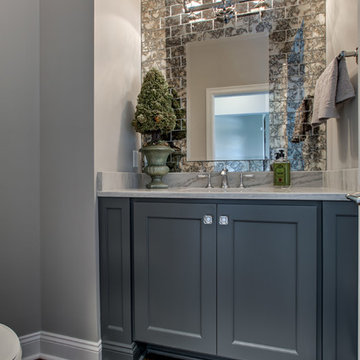
Example of a large transitional glass tile medium tone wood floor and brown floor bathroom design in Omaha with gray cabinets, quartzite countertops, recessed-panel cabinets, gray walls, an undermount sink and multicolored countertops
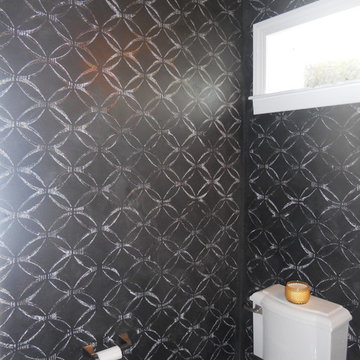
Metallic Plaster with all over stencil done in glass bead and glitter
Powder room - mid-sized contemporary medium tone wood floor powder room idea in New York with a two-piece toilet, multicolored walls and a pedestal sink
Powder room - mid-sized contemporary medium tone wood floor powder room idea in New York with a two-piece toilet, multicolored walls and a pedestal sink
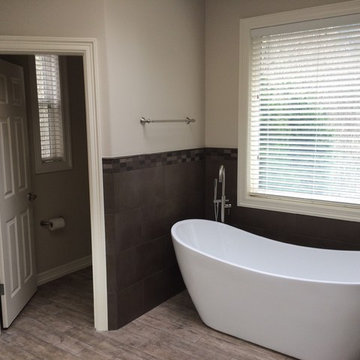
Freestanding bathtub - mid-sized contemporary master gray tile and porcelain tile medium tone wood floor and gray floor freestanding bathtub idea in Portland with raised-panel cabinets, white cabinets, white walls and granite countertops
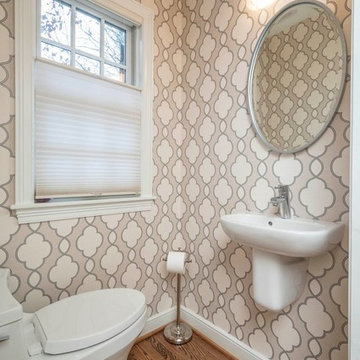
These delightful homeowners came to us desirous of a kitchen with improved function, an open floor-plan and modernized look. Their dated kitchen was galley-style with a peninsula and was not conducive to cooking or entertaining. We began by removing a load bearing wall from the galley-style kitchen to create an open-concept kitchen that seamlessly connected the dining room, allowing for the use of an island providing more functional space. We relocated a window permitting the addition of more cabinets for storage and improved function. The custom white painted perimeter cabinets and stained maple island makes this kitchen classy and timeless. In addition to the kitchen transformation, we also refreshed their powder bath creating more space with a smaller wall-mount sink and toilet. We finished the update with new wallpaper and a light fixture. The result is a stunning kitchen, dining room and powder bath our homeowners can entertain and enjoy for years to come.
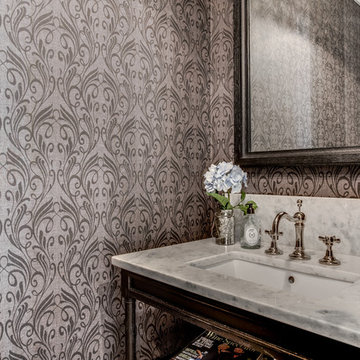
Example of a mid-sized arts and crafts medium tone wood floor powder room design in DC Metro with open cabinets, dark wood cabinets, a one-piece toilet, beige walls, an integrated sink and marble countertops
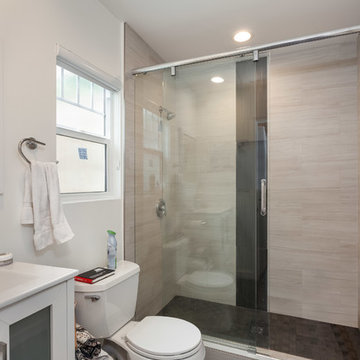
Master bathroom with glass shower doors and recessed lighting. Vertical tile effect making the shower area feel big and taller.
Mid-sized trendy master white tile medium tone wood floor and brown floor bathroom photo in Los Angeles with flat-panel cabinets, white cabinets, white countertops, a two-piece toilet, white walls, a drop-in sink and zinc countertops
Mid-sized trendy master white tile medium tone wood floor and brown floor bathroom photo in Los Angeles with flat-panel cabinets, white cabinets, white countertops, a two-piece toilet, white walls, a drop-in sink and zinc countertops
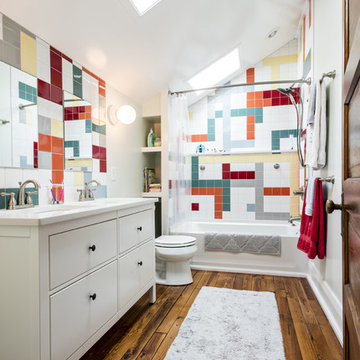
Photography by Andrew Hyslop
Inspiration for a mid-sized modern kids' multicolored tile and ceramic tile medium tone wood floor bathroom remodel in Louisville with flat-panel cabinets, white cabinets, white walls, an undermount sink and quartz countertops
Inspiration for a mid-sized modern kids' multicolored tile and ceramic tile medium tone wood floor bathroom remodel in Louisville with flat-panel cabinets, white cabinets, white walls, an undermount sink and quartz countertops
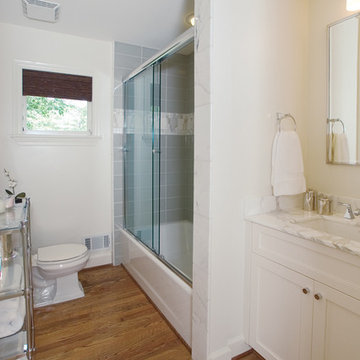
Jan Stittleburg/JS Photo
Example of a small transitional white tile medium tone wood floor alcove bathtub design in Atlanta with recessed-panel cabinets, white cabinets, marble countertops and white walls
Example of a small transitional white tile medium tone wood floor alcove bathtub design in Atlanta with recessed-panel cabinets, white cabinets, marble countertops and white walls
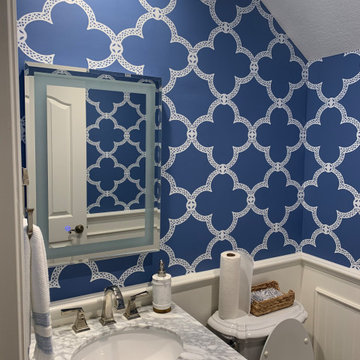
This blue wallpaper is a great statement in a small powder bath.
This beach house also boasts pops of beautiful color and pattern throughout as we updated this kitchen, dining room, living room, and powder bath in Long Beach
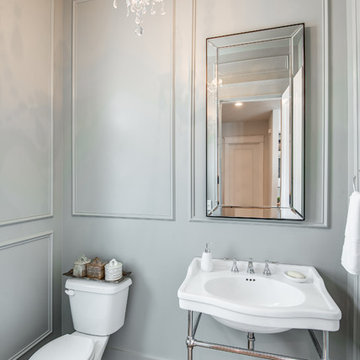
Example of a mid-sized classic medium tone wood floor powder room design in Nashville with a two-piece toilet, gray walls and a console sink
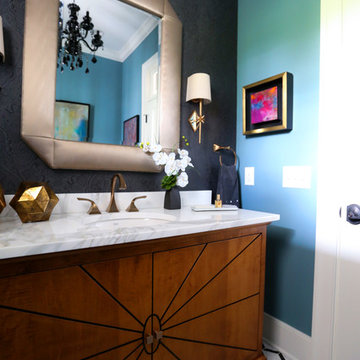
Anne Buskirk
Example of a mid-sized transitional gray tile, white tile and stone tile medium tone wood floor powder room design in Indianapolis with raised-panel cabinets, medium tone wood cabinets, a one-piece toilet, blue walls, a drop-in sink and solid surface countertops
Example of a mid-sized transitional gray tile, white tile and stone tile medium tone wood floor powder room design in Indianapolis with raised-panel cabinets, medium tone wood cabinets, a one-piece toilet, blue walls, a drop-in sink and solid surface countertops
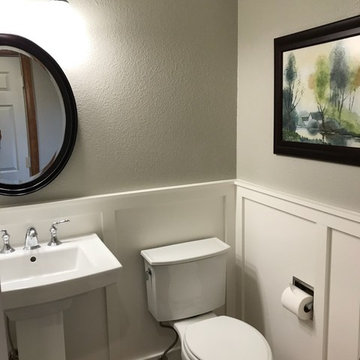
Inspiration for a small contemporary medium tone wood floor and brown floor powder room remodel in Denver with a two-piece toilet, gray walls and a pedestal sink
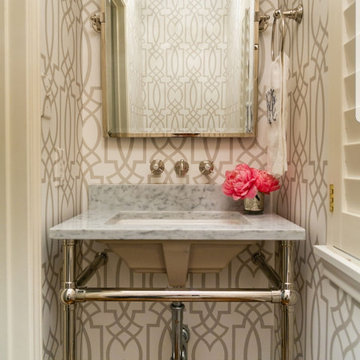
Powder room - small contemporary medium tone wood floor and brown floor powder room idea in Houston with open cabinets, a two-piece toilet, an undermount sink, marble countertops and gray countertops
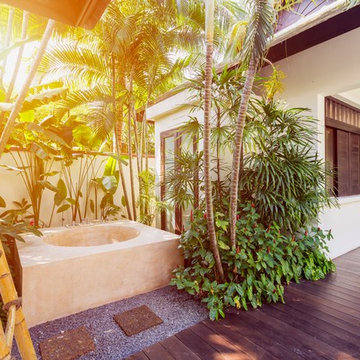
Example of a mid-sized island style medium tone wood floor bathroom design in Hawaii with a hot tub
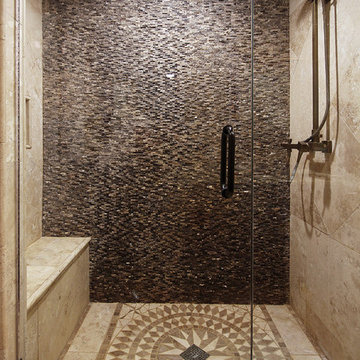
Paula Boyle Photography
Example of a mid-sized mountain style master beige tile and porcelain tile medium tone wood floor bathroom design in Chicago with an undermount sink, raised-panel cabinets, dark wood cabinets, limestone countertops, a one-piece toilet and beige walls
Example of a mid-sized mountain style master beige tile and porcelain tile medium tone wood floor bathroom design in Chicago with an undermount sink, raised-panel cabinets, dark wood cabinets, limestone countertops, a one-piece toilet and beige walls
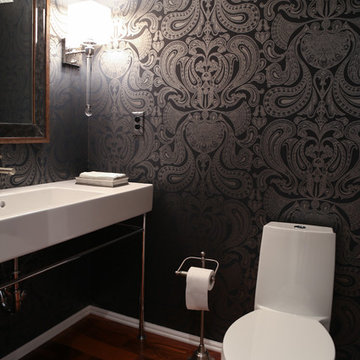
Anne Buskirk
Powder room - mid-sized contemporary white tile and stone slab medium tone wood floor powder room idea in Indianapolis with a one-piece toilet, black walls and a trough sink
Powder room - mid-sized contemporary white tile and stone slab medium tone wood floor powder room idea in Indianapolis with a one-piece toilet, black walls and a trough sink
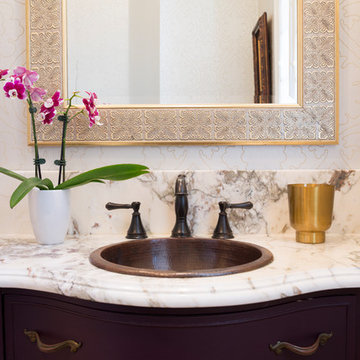
Tyler Mallory
Powder room - mid-sized traditional medium tone wood floor and brown floor powder room idea in Chicago with furniture-like cabinets, dark wood cabinets, beige walls, a drop-in sink, marble countertops and multicolored countertops
Powder room - mid-sized traditional medium tone wood floor and brown floor powder room idea in Chicago with furniture-like cabinets, dark wood cabinets, beige walls, a drop-in sink, marble countertops and multicolored countertops
Bath Ideas
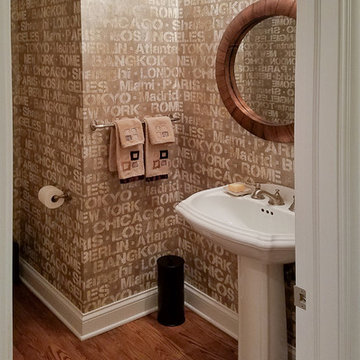
Example of a small transitional medium tone wood floor powder room design in Chicago with a two-piece toilet, beige walls and a pedestal sink
9







