Bath Ideas
Refine by:
Budget
Sort by:Popular Today
101 - 120 of 834 photos
Item 1 of 3
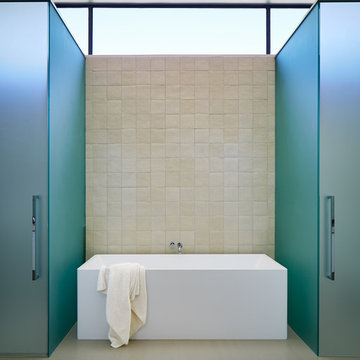
Inspiration for a mid-sized contemporary master beige tile and ceramic tile concrete floor and beige floor freestanding bathtub remodel in Dallas with multicolored walls
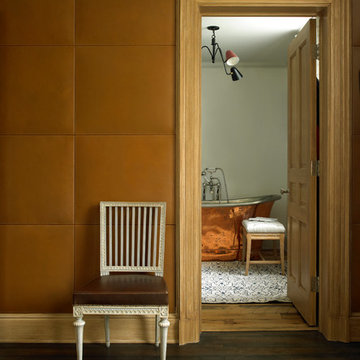
Frank de Biasi Interiors
Mid-sized elegant master concrete floor freestanding bathtub photo in New York with shaker cabinets
Mid-sized elegant master concrete floor freestanding bathtub photo in New York with shaker cabinets
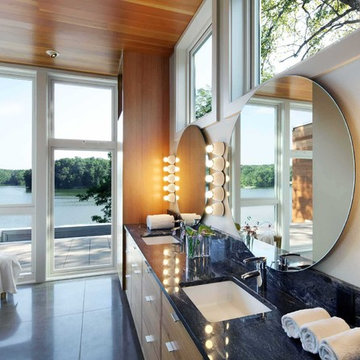
Farshid Assassi
Bathroom - large modern master concrete floor and gray floor bathroom idea in Cedar Rapids with an undermount sink, flat-panel cabinets, light wood cabinets, granite countertops and gray walls
Bathroom - large modern master concrete floor and gray floor bathroom idea in Cedar Rapids with an undermount sink, flat-panel cabinets, light wood cabinets, granite countertops and gray walls
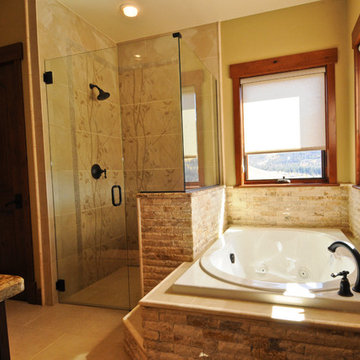
This Exposed Timber Accented Home sits on a spectacular lot with 270 degree views of Mountains, Lakes and Horse Pasture. Designed by BHH Partners and Built by Brian L. Wray for a young couple hoping to keep the home classic enough to last a lifetime, but contemporary enough to reflect their youthfulness as newlyweds starting a new life together.
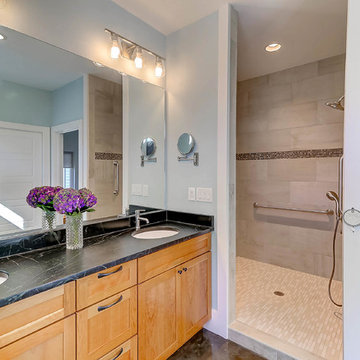
The 70s-modern vibe is carried into the home with their use of cherry, maple, concrete, stone, steel and glass. It features unstained, epoxy-sealed concrete floors, clear maple stairs, and cherry cabinetry and flooring in the loft. Soapstone countertops in kitchen and master bath. The homeowners paid careful attention to perspective when designing the main living area with the soaring ceiling and center beam. Maximum natural lighting and privacy was made possible with picture windows in the kitchen and two bedrooms surrounding the screened courtyard. Clerestory windows were place strategically on the tall walls to take advantage of the vaulted ceilings. An artist’s loft is tucked in the back of the home, with sunset and thunderstorm views of the southwestern sky. And while the homes in this neighborhood have smaller lots and floor plans, this home feels larger because of their architectural choices.
Finally, this home incorporates many universal design standards for accessibility and meets the Type C, Visitable Unit standards. Wide entrances and spacious hallways allow for moving effortlessly throughout the home. Baths and kitchen are designed for access without sacrificing function. The rear boardwalk allows for easy wheeling into the home. It was a challenge to build according to these standards while also maintaining the minimalistic style of the home, but the end result is aesthetically pleasing and functional for everyone. Take a look!
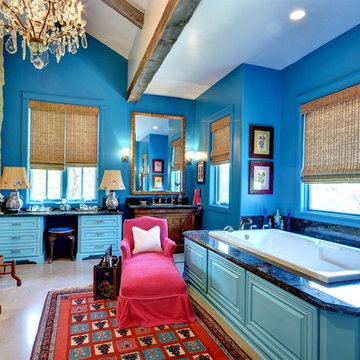
John Siemering Homes. Custom Home Builder in Austin, TX
Inspiration for a large eclectic master beige tile concrete floor and gray floor drop-in bathtub remodel in Austin with raised-panel cabinets, blue cabinets, blue walls and granite countertops
Inspiration for a large eclectic master beige tile concrete floor and gray floor drop-in bathtub remodel in Austin with raised-panel cabinets, blue cabinets, blue walls and granite countertops
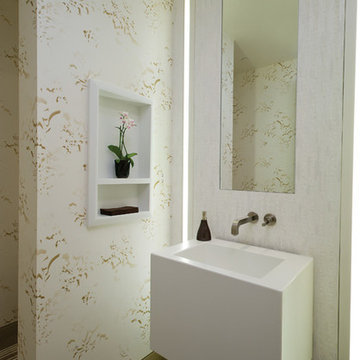
Quicksilver
Inspiration for a mid-sized contemporary ceramic tile and brown tile concrete floor powder room remodel in Seattle with a wall-mount sink, quartz countertops, a wall-mount toilet and white walls
Inspiration for a mid-sized contemporary ceramic tile and brown tile concrete floor powder room remodel in Seattle with a wall-mount sink, quartz countertops, a wall-mount toilet and white walls
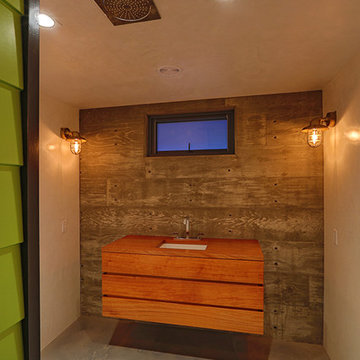
Downstairs guest bathroom is actually a shower room - main shower head falls in center with no shower doors. Thoughtfully designed by LazarDesignBuild.com. Photographer, Paul Jonason Steve Lazar, Design + Build.
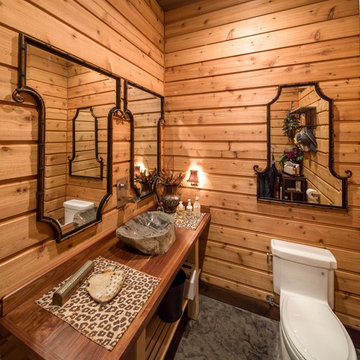
Inspiration for a mid-sized rustic concrete floor powder room remodel in Philadelphia with furniture-like cabinets, medium tone wood cabinets, a one-piece toilet, brown walls, a vessel sink and wood countertops
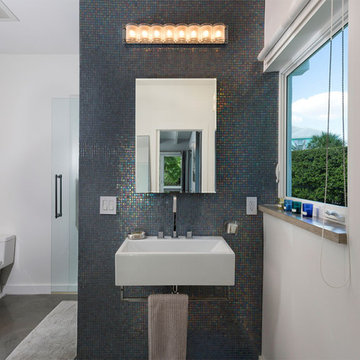
Bathroom
Alcove shower - mid-sized 1950s master multicolored tile and glass tile concrete floor and gray floor alcove shower idea in Miami with a one-piece toilet, white walls, a wall-mount sink, solid surface countertops, a hinged shower door and white countertops
Alcove shower - mid-sized 1950s master multicolored tile and glass tile concrete floor and gray floor alcove shower idea in Miami with a one-piece toilet, white walls, a wall-mount sink, solid surface countertops, a hinged shower door and white countertops
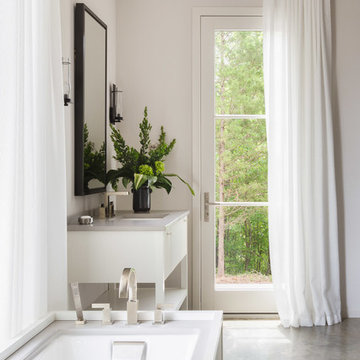
Inspiration for a mid-sized contemporary master concrete floor and beige floor open shower remodel in Other with flat-panel cabinets, light wood cabinets, white walls, an undermount sink and beige countertops
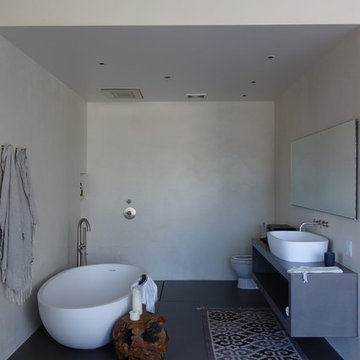
Modern bathroom with no walls, and amazing modern looks
MATERIALS/ WALLS: Level five smooth/ LIGHTS: Can lights/ INTERESTING INFORMATION: shower head is on ceiling and water from shower goes onto drainage on floor. Adds modern look when everything is at one place with no doors, give urban feeling. Shelf/countertop that is mounted to the wall to the right is made of concrete/ FAUCETS: Dornbracht/ FLOOR: Made of concrete/ SINK DRAIN: Bottle sink pipe, which adds rare feel, as it isn't common to see this feature in many homes/
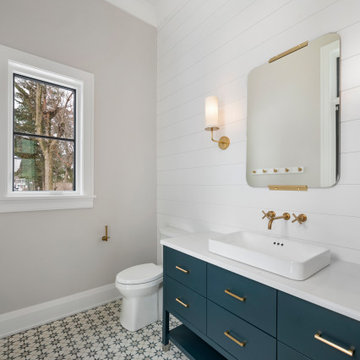
Powder Room
Example of a large transitional concrete floor bathroom design in Chicago with furniture-like cabinets, light wood cabinets, gray walls, a vessel sink, quartz countertops and white countertops
Example of a large transitional concrete floor bathroom design in Chicago with furniture-like cabinets, light wood cabinets, gray walls, a vessel sink, quartz countertops and white countertops
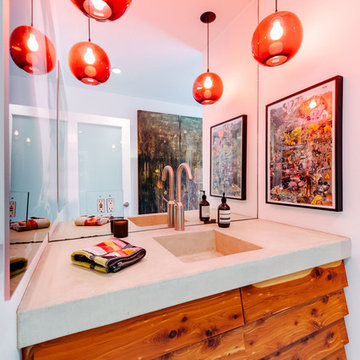
Inspiration for a mid-sized eclectic concrete floor powder room remodel in Los Angeles with an integrated sink, louvered cabinets, medium tone wood cabinets and limestone countertops
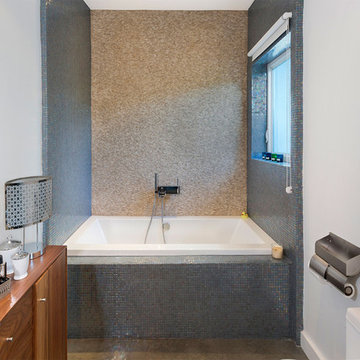
Bathtub
Bathroom - mid-sized 1960s master multicolored tile and glass tile concrete floor and gray floor bathroom idea in Miami with flat-panel cabinets, medium tone wood cabinets, a one-piece toilet, white walls, a wall-mount sink, solid surface countertops, a hinged shower door and white countertops
Bathroom - mid-sized 1960s master multicolored tile and glass tile concrete floor and gray floor bathroom idea in Miami with flat-panel cabinets, medium tone wood cabinets, a one-piece toilet, white walls, a wall-mount sink, solid surface countertops, a hinged shower door and white countertops
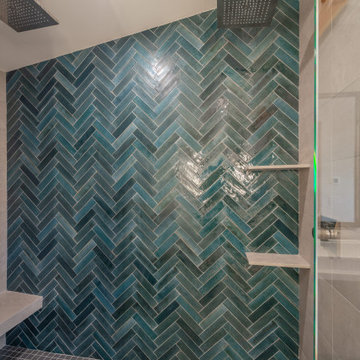
Master Bathroom Shower features Hansgrohe shower plumbing fixtures in brushed nickel, Daltile on the walls in 3x9 Remedy, color Hydro in a herringbone pattern with 12x24 Society, color Park Lane Grey tiles.
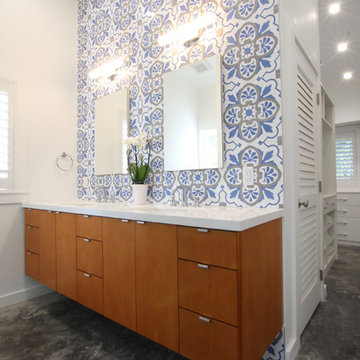
Huge minimalist master white tile and ceramic tile concrete floor and gray floor walk-in shower photo in Miami with furniture-like cabinets, medium tone wood cabinets, a one-piece toilet, white walls, an undermount sink, quartz countertops and a hinged shower door
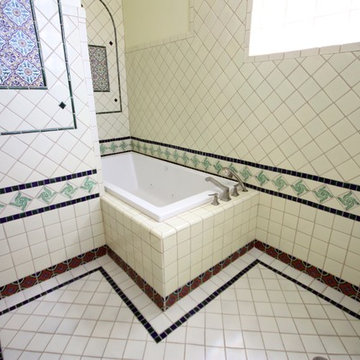
Austin Interior Renovation
Inspiration for a large southwestern master beige tile and ceramic tile concrete floor bathroom remodel in Austin with beige walls and a vessel sink
Inspiration for a large southwestern master beige tile and ceramic tile concrete floor bathroom remodel in Austin with beige walls and a vessel sink
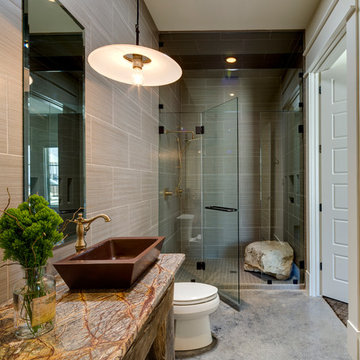
Robert Reck
Mid-sized mountain style gray tile and ceramic tile concrete floor bathroom photo in Austin with open cabinets, distressed cabinets, a two-piece toilet, white walls, a vessel sink and granite countertops
Mid-sized mountain style gray tile and ceramic tile concrete floor bathroom photo in Austin with open cabinets, distressed cabinets, a two-piece toilet, white walls, a vessel sink and granite countertops
Bath Ideas
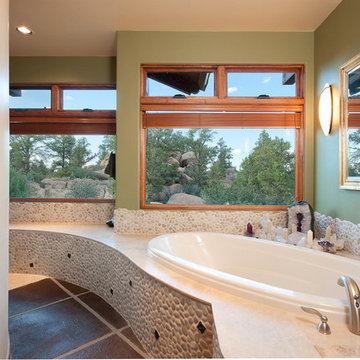
Ian Whitehead
Example of a huge transitional master concrete floor drop-in bathtub design in Phoenix with green walls
Example of a huge transitional master concrete floor drop-in bathtub design in Phoenix with green walls
6







