Bath Ideas
Refine by:
Budget
Sort by:Popular Today
61 - 80 of 1,183 photos
Item 1 of 3
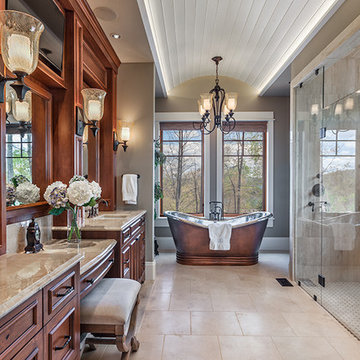
Rebecca Lehde
Inspiration for a timeless master beige tile and porcelain tile travertine floor bathroom remodel in Other with furniture-like cabinets, medium tone wood cabinets, gray walls, an undermount sink and marble countertops
Inspiration for a timeless master beige tile and porcelain tile travertine floor bathroom remodel in Other with furniture-like cabinets, medium tone wood cabinets, gray walls, an undermount sink and marble countertops
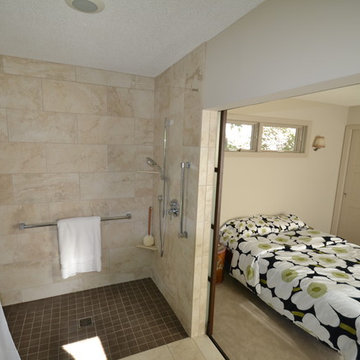
When these homeowners want a "safe living environment for their parents, they built this addition for them with an accessible bathroom and a stackable washer and dryer, bedroom and a small family room with accessible exit.
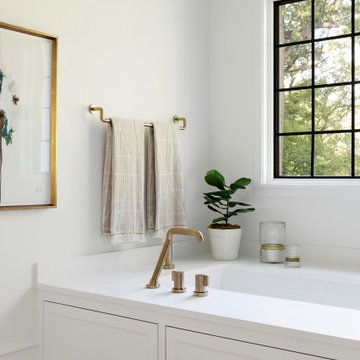
This beautiful French Provincial home is set on 10 acres, nestled perfectly in the oak trees. The original home was built in 1974 and had two large additions added; a great room in 1990 and a main floor master suite in 2001. This was my dream project: a full gut renovation of the entire 4,300 square foot home! I contracted the project myself, and we finished the interior remodel in just six months. The exterior received complete attention as well. The 1970s mottled brown brick went white to completely transform the look from dated to classic French. Inside, walls were removed and doorways widened to create an open floor plan that functions so well for everyday living as well as entertaining. The white walls and white trim make everything new, fresh and bright. It is so rewarding to see something old transformed into something new, more beautiful and more functional.
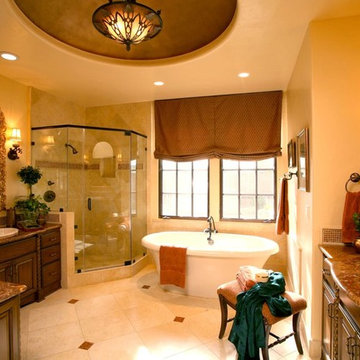
The shower is appointed with travertine tile and edging, and enclosed with custom frameless glass front panels and door. Then this well-appointed room was finished with a slipper style tub. In an effort to bring sound throughout the house, an RA, wireless radio system was installed with separate controls in each room. This was an afterthought of the clients, thus the use of wireless technology. Two spaces originally dedicated to smaller bedrooms, were converted into a state-of-the-art workout room replete with mirrors surrounding the walls. And a custom office was constructed in the other. The office, build in a "L" shape received the same cabinetry with places for computer, fax, etc., as the rest of the house and the closet received custom storage units.
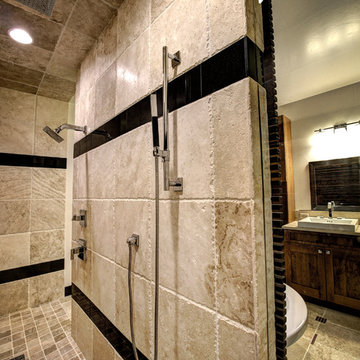
The shower wall behind the free standing tub.
Photo by Mike Wiseman
Bathroom - large contemporary master multicolored tile and stone tile travertine floor bathroom idea in Other with a drop-in sink, shaker cabinets, medium tone wood cabinets and beige walls
Bathroom - large contemporary master multicolored tile and stone tile travertine floor bathroom idea in Other with a drop-in sink, shaker cabinets, medium tone wood cabinets and beige walls
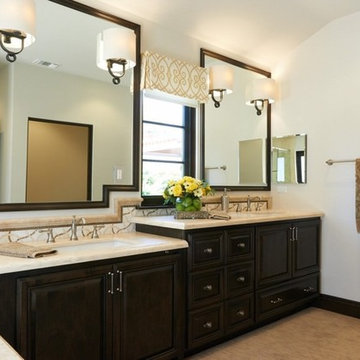
Lower vanity has pocket front doors and is completely wheelchair accessible. Undermount sink, levered faucets, ADA height vanity and knee space are all designed with accessibility at the forefront.
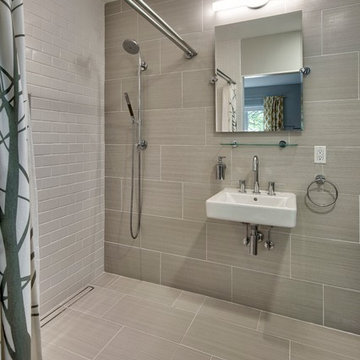
The handicap-accessible guest bath includes custom finishes and zero-entry shower. The wall tile and floor tile are laid in continuous pattern to visually open the space. A linear shower drain with tile inlay, and gray subway tile accent wall add further interest to the modern aesthetic.
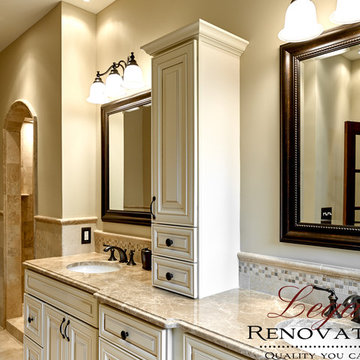
Inspiration for a mid-sized timeless master beige tile and stone tile travertine floor bathroom remodel in Atlanta with raised-panel cabinets, beige cabinets and marble countertops
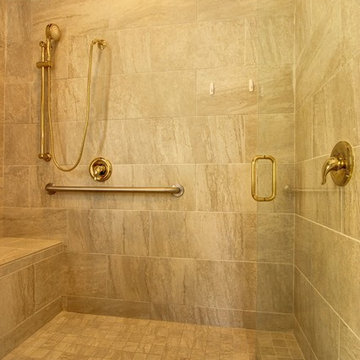
Double curbless shower with antique gold finish grab bars, sliding shower, temperature control valves and lowered bench seat.
C. Augestad, Fox Photography, Marietta, GA
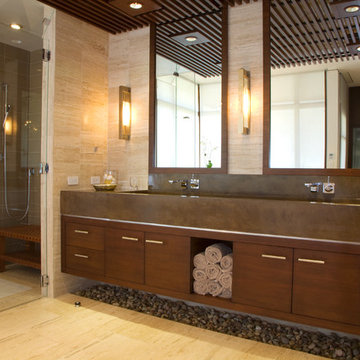
photo by Tim Brown
Walk-in shower - large asian master beige tile and ceramic tile travertine floor and beige floor walk-in shower idea in Other with flat-panel cabinets, medium tone wood cabinets, a one-piece toilet, beige walls, a trough sink and a hinged shower door
Walk-in shower - large asian master beige tile and ceramic tile travertine floor and beige floor walk-in shower idea in Other with flat-panel cabinets, medium tone wood cabinets, a one-piece toilet, beige walls, a trough sink and a hinged shower door
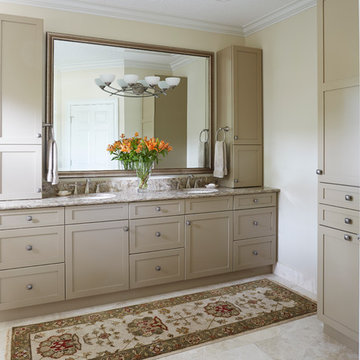
Mike Kaskel Photography
Inspiration for a large transitional master beige tile and stone tile travertine floor walk-in shower remodel in Jacksonville with shaker cabinets, beige cabinets, a two-piece toilet, beige walls, quartz countertops and an undermount sink
Inspiration for a large transitional master beige tile and stone tile travertine floor walk-in shower remodel in Jacksonville with shaker cabinets, beige cabinets, a two-piece toilet, beige walls, quartz countertops and an undermount sink
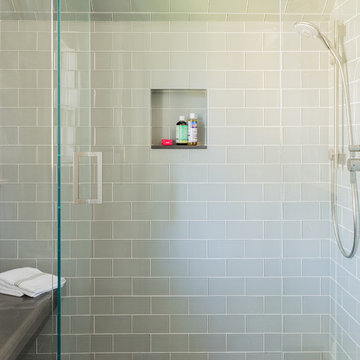
Photography by Michael J. Lee
Mid-sized trendy master gray tile and glass tile travertine floor walk-in shower photo in Boston with flat-panel cabinets, gray cabinets, a one-piece toilet, gray walls, an undermount sink and quartz countertops
Mid-sized trendy master gray tile and glass tile travertine floor walk-in shower photo in Boston with flat-panel cabinets, gray cabinets, a one-piece toilet, gray walls, an undermount sink and quartz countertops
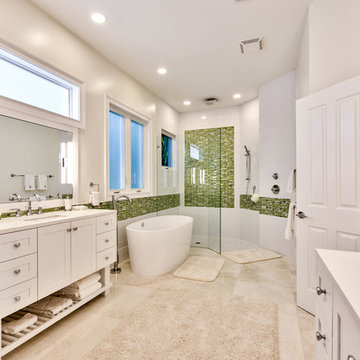
Pete Chappell
Bathroom - large transitional master multicolored tile and matchstick tile travertine floor and beige floor bathroom idea in Miami with white cabinets, quartz countertops, shaker cabinets, gray walls, an undermount sink and white countertops
Bathroom - large transitional master multicolored tile and matchstick tile travertine floor and beige floor bathroom idea in Miami with white cabinets, quartz countertops, shaker cabinets, gray walls, an undermount sink and white countertops
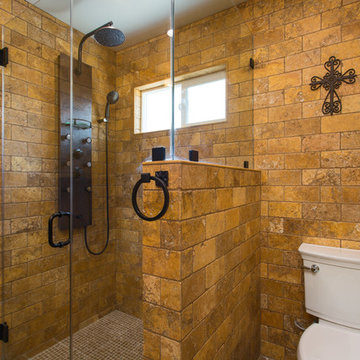
If the exterior of a house is its face the interior is its heart.
The house designed in the hacienda style was missing the matching interior.
We created a wonderful combination of Spanish color scheme and materials with amazing distressed wood rustic vanity and wrought iron fixtures.
The floors are made of 4 different sized chiseled edge travertine and the wall tiles are 4"x8" travertine subway tiles.
A full sized exterior shower system made out of copper is installed out the exterior of the tile to act as a center piece for the shower.
The huge double sink reclaimed wood vanity with matching mirrors and light fixtures are there to provide the "old world" look and feel.
Notice there is no dam for the shower pan, the shower is a step down, by that design you eliminate the need for the nuisance of having a step up acting as a dam.
Photography: R / G Photography
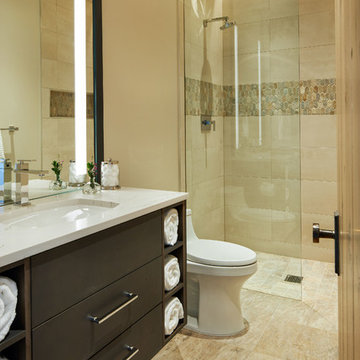
David Marlow Photography
Example of a mid-sized mountain style beige tile and porcelain tile travertine floor and beige floor bathroom design in Denver with flat-panel cabinets, dark wood cabinets, a one-piece toilet, white countertops, beige walls, an undermount sink and quartz countertops
Example of a mid-sized mountain style beige tile and porcelain tile travertine floor and beige floor bathroom design in Denver with flat-panel cabinets, dark wood cabinets, a one-piece toilet, white countertops, beige walls, an undermount sink and quartz countertops
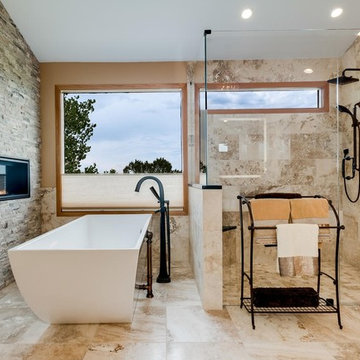
Imagine stepping into your Tuscan bathroom retreat at the start and end of your day.
Example of a large tuscan master beige tile and travertine tile travertine floor and beige floor bathroom design in Denver with flat-panel cabinets, beige cabinets, beige walls, an undermount sink, quartzite countertops and a hinged shower door
Example of a large tuscan master beige tile and travertine tile travertine floor and beige floor bathroom design in Denver with flat-panel cabinets, beige cabinets, beige walls, an undermount sink, quartzite countertops and a hinged shower door
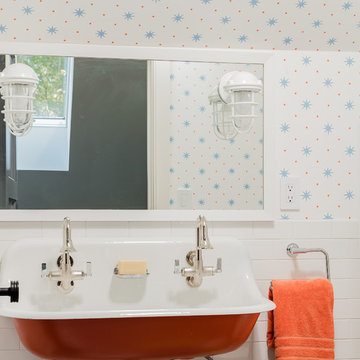
Photography by Michael J. Lee
Small trendy master gray tile and glass tile travertine floor walk-in shower photo in Boston with flat-panel cabinets, gray cabinets, a one-piece toilet, gray walls, an undermount sink and quartz countertops
Small trendy master gray tile and glass tile travertine floor walk-in shower photo in Boston with flat-panel cabinets, gray cabinets, a one-piece toilet, gray walls, an undermount sink and quartz countertops
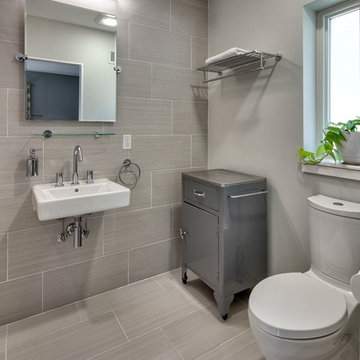
Clean lines define this beautiful space. Neutral gray tones with white and chrome accents highlight a modern, handicap-accessible guest bathroom.
Inspiration for a mid-sized modern 3/4 gray tile and ceramic tile travertine floor and beige floor bathroom remodel in Other with gray walls, a wall-mount sink, flat-panel cabinets and dark wood cabinets
Inspiration for a mid-sized modern 3/4 gray tile and ceramic tile travertine floor and beige floor bathroom remodel in Other with gray walls, a wall-mount sink, flat-panel cabinets and dark wood cabinets
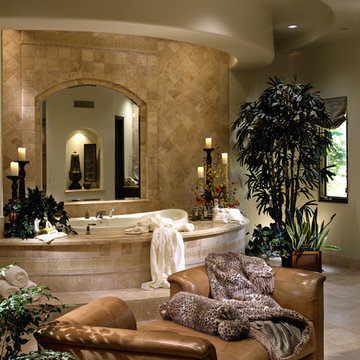
Inspiring Home Decor ideas for using potted plants by Fratantoni Interior Designers.
Follow us on Pinterest, Facebook, Twitter and Instagram for more home decor tips!!
Bath Ideas
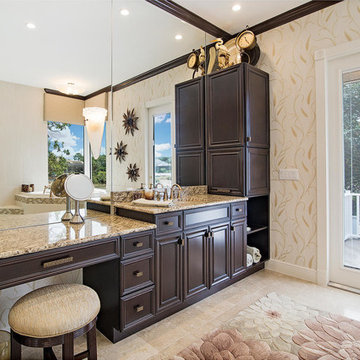
When it’s time to update the master bath, don’t settle for anything less than WOW. From the crushed glass accent tile to the custom radius glass shower enclosure, this bath is a much deserved luxury for every-day use. Removal of an existing steam shower and oversized tub allowed for a more open and spacious design incorporating optimal water views. The richness of the dark cabinetry contrasts with the lightly textured tile. Custom designed front lift storage cabinet allows easy access to grooming supplies. Blown glass light fixtures provide a beautiful sparkle to the space. Relax in the corner whirlpool tub and just watch the world go by.
Interior Designer: Wanda Pfeiffer
Photo credit: Naples Kenny
4







