Bath Ideas
Refine by:
Budget
Sort by:Popular Today
41 - 60 of 1,749 photos
Item 1 of 3
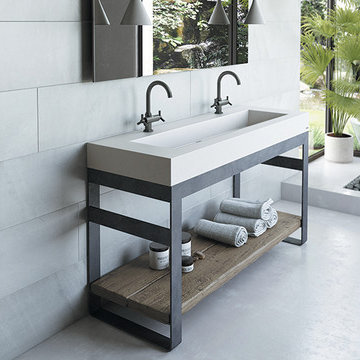
Trueform Outland 60V concrete ramps sink with steel and wood vanity base.
Example of a large trendy master gray tile and ceramic tile concrete floor and gray floor bathroom design in New York with furniture-like cabinets, a one-piece toilet, gray walls and an integrated sink
Example of a large trendy master gray tile and ceramic tile concrete floor and gray floor bathroom design in New York with furniture-like cabinets, a one-piece toilet, gray walls and an integrated sink
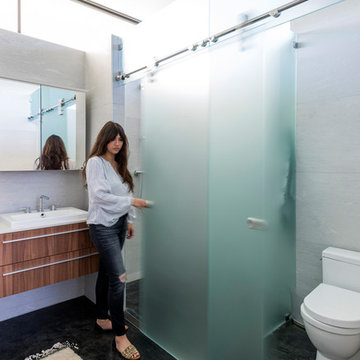
Wade Griffith
Mid-sized minimalist master porcelain tile concrete floor and gray floor bathroom photo in Dallas with flat-panel cabinets, medium tone wood cabinets, a one-piece toilet, a wall-mount sink and quartz countertops
Mid-sized minimalist master porcelain tile concrete floor and gray floor bathroom photo in Dallas with flat-panel cabinets, medium tone wood cabinets, a one-piece toilet, a wall-mount sink and quartz countertops
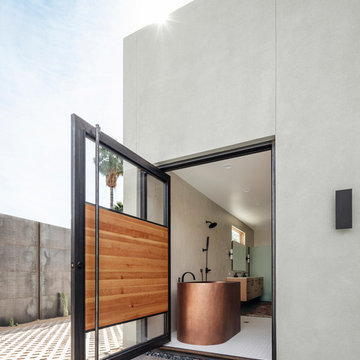
Roehner + Ryan
Bathroom - southwestern master beige tile and marble tile concrete floor bathroom idea in Phoenix with flat-panel cabinets, medium tone wood cabinets, an undermount sink, marble countertops and beige countertops
Bathroom - southwestern master beige tile and marble tile concrete floor bathroom idea in Phoenix with flat-panel cabinets, medium tone wood cabinets, an undermount sink, marble countertops and beige countertops
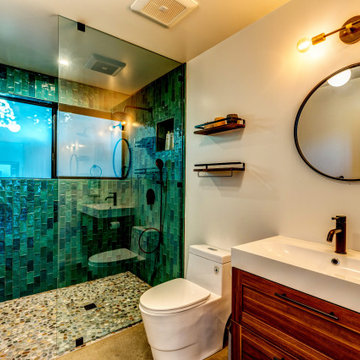
Photos by Brian Reitz, Creative Vision Studios
Example of a small trendy 3/4 green tile and glass tile concrete floor and gray floor bathroom design in Los Angeles with flat-panel cabinets, medium tone wood cabinets, a one-piece toilet, white walls and a trough sink
Example of a small trendy 3/4 green tile and glass tile concrete floor and gray floor bathroom design in Los Angeles with flat-panel cabinets, medium tone wood cabinets, a one-piece toilet, white walls and a trough sink
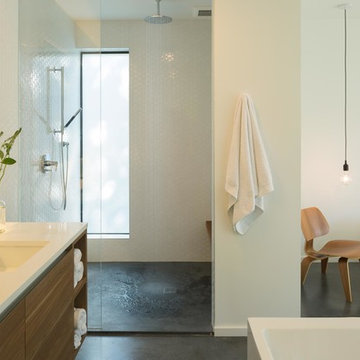
Lara Swimmer Photography
Bathroom - mid-sized contemporary master white tile concrete floor bathroom idea in Seattle with flat-panel cabinets, medium tone wood cabinets, a two-piece toilet, white walls, an undermount sink and quartz countertops
Bathroom - mid-sized contemporary master white tile concrete floor bathroom idea in Seattle with flat-panel cabinets, medium tone wood cabinets, a two-piece toilet, white walls, an undermount sink and quartz countertops
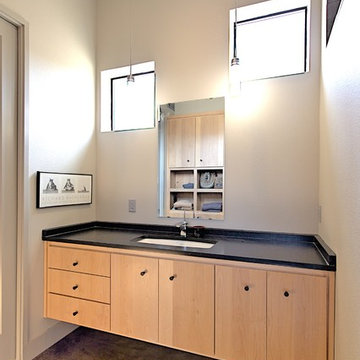
Crisp floating cabinets with a beautiful mottled stained concrete floor are offset by playful bouncing windows framing the mirror.
Walk-in shower - small contemporary master concrete floor walk-in shower idea in Austin with an undermount sink, flat-panel cabinets, medium tone wood cabinets, quartzite countertops, a one-piece toilet and gray walls
Walk-in shower - small contemporary master concrete floor walk-in shower idea in Austin with an undermount sink, flat-panel cabinets, medium tone wood cabinets, quartzite countertops, a one-piece toilet and gray walls
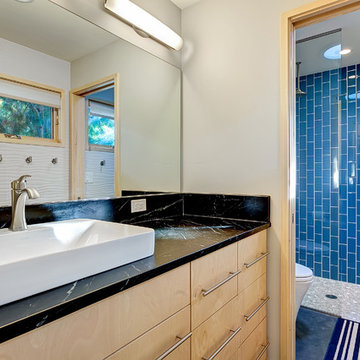
Doug Petersen Photography
Inspiration for a contemporary blue tile and ceramic tile concrete floor walk-in shower remodel in Boise with a vessel sink, light wood cabinets, soapstone countertops, white walls and flat-panel cabinets
Inspiration for a contemporary blue tile and ceramic tile concrete floor walk-in shower remodel in Boise with a vessel sink, light wood cabinets, soapstone countertops, white walls and flat-panel cabinets
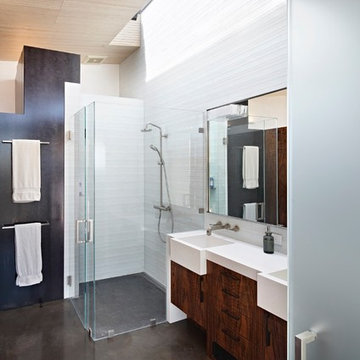
Walk-in shower - large rustic beige tile, brown tile and multicolored tile concrete floor walk-in shower idea in San Francisco with flat-panel cabinets, dark wood cabinets, an integrated sink and a hinged shower door
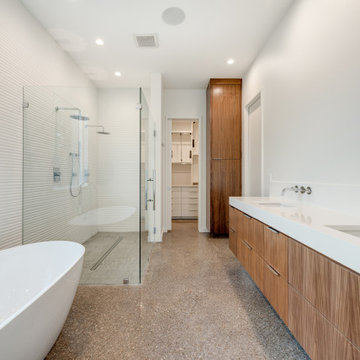
Bathroom - modern master white tile and porcelain tile concrete floor, gray floor and double-sink bathroom idea in Dallas with flat-panel cabinets, medium tone wood cabinets, a two-piece toilet, white walls, an undermount sink, quartz countertops, a hinged shower door, white countertops and a floating vanity
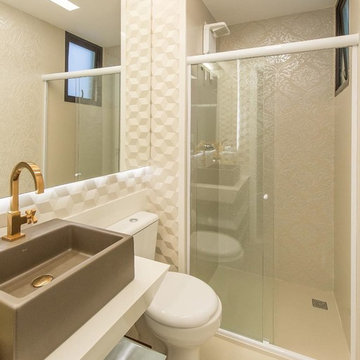
Mid-sized minimalist concrete floor, gray floor and double-sink walk-in shower photo in San Francisco with flat-panel cabinets, white cabinets, a two-piece toilet, white walls, a vessel sink, quartz countertops, a hinged shower door and a built-in vanity
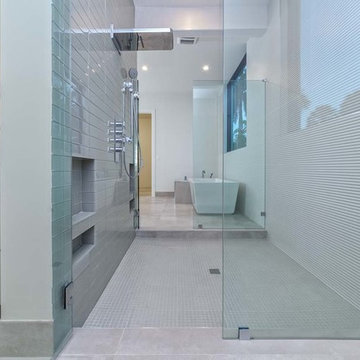
Example of a large minimalist master concrete floor and gray floor bathroom design in Miami with flat-panel cabinets, gray cabinets, white walls, a drop-in sink, marble countertops and white countertops
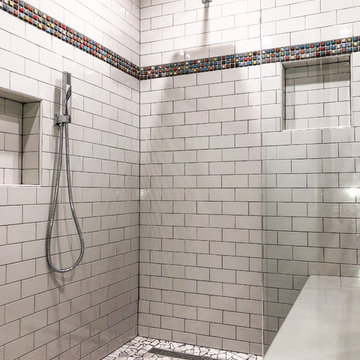
The curbless shower has all the amenities - wall mount rain head, bench seat, adjustable wand, built-in niches, and stylish strip drain.
Bathroom - mid-sized industrial 3/4 white tile and ceramic tile concrete floor and gray floor bathroom idea in Denver with flat-panel cabinets, dark wood cabinets, a one-piece toilet, yellow walls, an integrated sink, solid surface countertops and beige countertops
Bathroom - mid-sized industrial 3/4 white tile and ceramic tile concrete floor and gray floor bathroom idea in Denver with flat-panel cabinets, dark wood cabinets, a one-piece toilet, yellow walls, an integrated sink, solid surface countertops and beige countertops
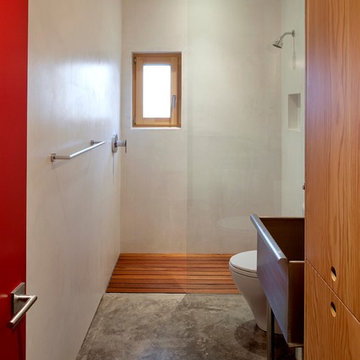
Located in an existing neighborhood of post-war houses, Skidmore Passivhaus merges contemporary design with the highest level of energy efficiency. Gernerous insulation, extremely airtight construction (tested at .32ach50), high performing triple glazed Zola European Windows, and a super-efficient heat recovery ventilator allow the structure to meet the stringent requirements of the German Passivhaus standard. Generous amounts of south facing glazing (0.5 shgc) maximize the solar gains for most of the year, while motorized exterior aluminum shades can be lowered to block unwanted summer heat gain resulting in extremely comfortable temperatures year round. An extensive green roof helps manage all stormwater on site, while a roof mounted 4.32 kW PV array provides enough electricity to result in a near net zero and truly sustainable building.
In Situ Architecture
Jeremy Bittermann - BITTERMANN Photography
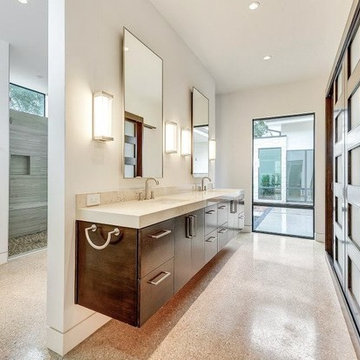
Quartz Countertops Dallas, Texas by Texas Counter Fitters
Inspiration for a huge modern kids' cement tile concrete floor bathroom remodel in Dallas with an undermount sink, quartz countertops and beige walls
Inspiration for a huge modern kids' cement tile concrete floor bathroom remodel in Dallas with an undermount sink, quartz countertops and beige walls
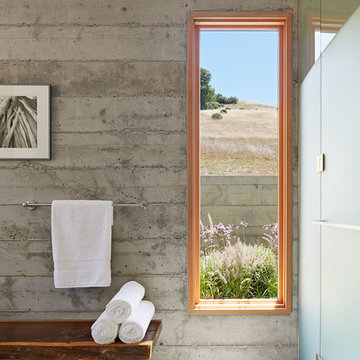
The proposal analyzes the site as a series of existing flows or “routes” across the landscape. The negotiation of both constructed and natural systems establishes the logic of the site plan and the orientation and organization of the new home. Conceptually, the project becomes a highly choreographed knot at the center of these routes, drawing strands in, engaging them with others, and propelling them back out again. The project’s intent is to capture and harness the physical and ephemeral sense of these latent natural movements as a way to promote in the architecture the wanderlust the surrounding landscape inspires. At heart, the client’s initial family agenda--a home as antidote to the city and basecamp for exploration--establishes the ethos and design objectives of the work.
Photography - Bruce Damonte
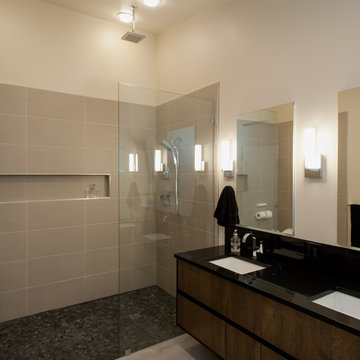
Modern / contemporary master bathroom
Example of a mid-sized trendy master gray tile concrete floor bathroom design in Seattle with an undermount sink, flat-panel cabinets, medium tone wood cabinets, quartz countertops and a wall-mount toilet
Example of a mid-sized trendy master gray tile concrete floor bathroom design in Seattle with an undermount sink, flat-panel cabinets, medium tone wood cabinets, quartz countertops and a wall-mount toilet
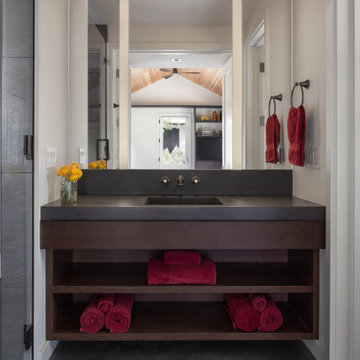
Photography Copyright Blake Thompson Photography
Inspiration for a large transitional 3/4 gray tile and porcelain tile concrete floor, gray floor and single-sink walk-in shower remodel in San Francisco with an undermount sink, a hinged shower door, open cabinets, dark wood cabinets, a one-piece toilet, white walls, concrete countertops, gray countertops, a niche and a floating vanity
Inspiration for a large transitional 3/4 gray tile and porcelain tile concrete floor, gray floor and single-sink walk-in shower remodel in San Francisco with an undermount sink, a hinged shower door, open cabinets, dark wood cabinets, a one-piece toilet, white walls, concrete countertops, gray countertops, a niche and a floating vanity
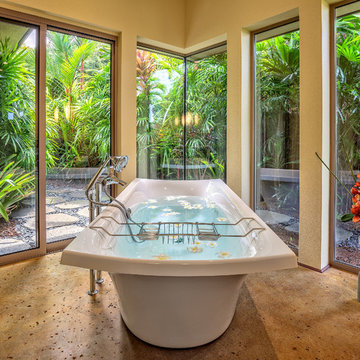
The modern free standing bathtub is strategically placed that looks out through the glass windows into a tropical garden setting that gives a sense of indoor outdoor living. Another essential feature of the master suite is the two over sized walk in closets complete with fabulous built in organizers.
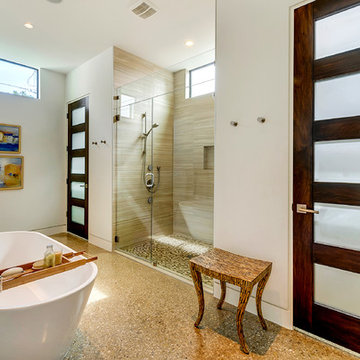
Large minimalist master concrete floor bathroom photo in Dallas with an undermount sink, flat-panel cabinets, medium tone wood cabinets, quartz countertops, a two-piece toilet and white walls
Bath Ideas
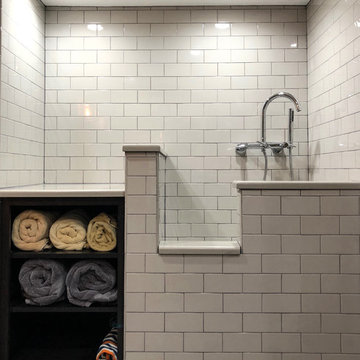
A straight on view of this dog shower designed to the nines. Complete with niche for an easy hop in on all fours, a hand-held wand and spout to make sure that fur coat has a full shine, and towel storage to dry (or shake) off feeling pristine.
3







