Bath Ideas
Refine by:
Budget
Sort by:Popular Today
61 - 80 of 294 photos
Item 1 of 3
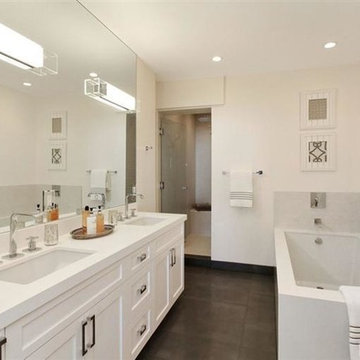
SFARMLS
Double shower - mid-sized master concrete floor double shower idea in San Francisco with an undermount sink, flat-panel cabinets, white cabinets, quartz countertops, a one-piece toilet and white walls
Double shower - mid-sized master concrete floor double shower idea in San Francisco with an undermount sink, flat-panel cabinets, white cabinets, quartz countertops, a one-piece toilet and white walls
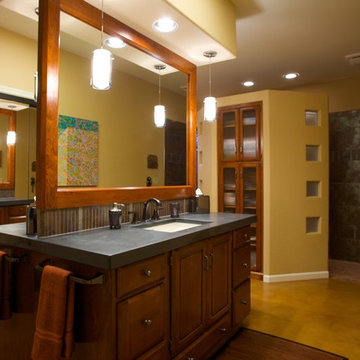
Bath After: This bathroom kept the double sided mirror footprint and warmed the bathroom up. Adding a walk in (around) shower kept the flow of the room.
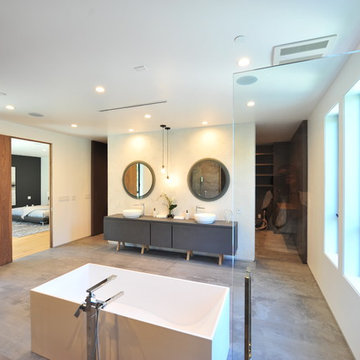
Bathroom - large contemporary master concrete floor and gray floor bathroom idea in Los Angeles with flat-panel cabinets, gray cabinets, white walls and a vessel sink
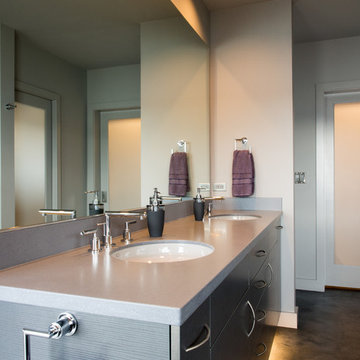
The dated finishes and the never used bathtub dictated a gut of the master bathroom. Without going outside the original footprint, the new bathroom has a spacious doorless shower, more storage, and separate make-up vanity with a view!
Photo by A Kitchen That Works LLC
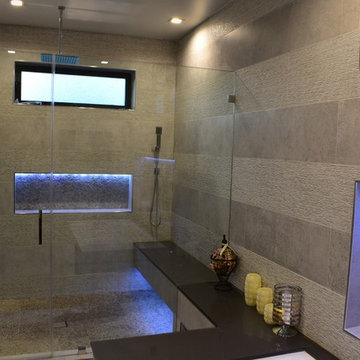
" Our Modern Bathroom Remodel "
Thoughtful planning and design accompanied by our bathroom professionals and our designers team,
BY "Solidworks Remodeling"
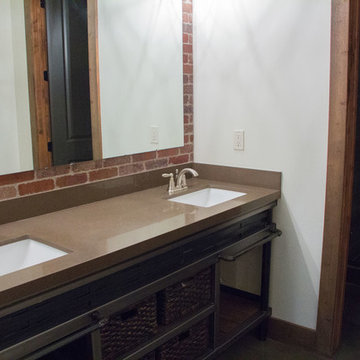
Double shower - large rustic kids' gray tile and cement tile concrete floor double shower idea in Salt Lake City with an undermount sink, furniture-like cabinets, dark wood cabinets, granite countertops, a one-piece toilet and white walls
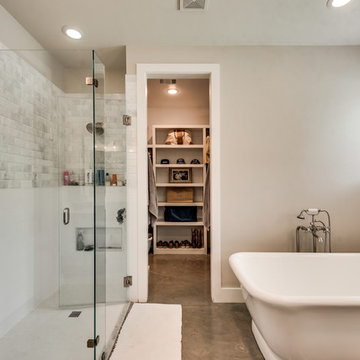
Farmhouse master beige tile and subway tile concrete floor and beige floor bathroom photo in Dallas with shaker cabinets, gray cabinets, a one-piece toilet, beige walls, an undermount sink, quartzite countertops and a hinged shower door
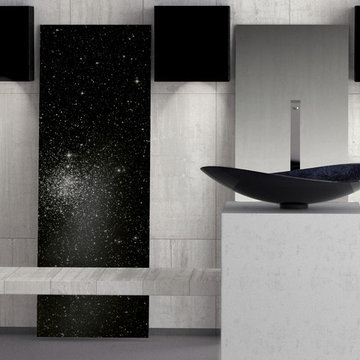
The unique and fresh design of this bathroom sink is remarkably simple and elegant. The Infinity Starlight offers an elliptical design with uneven edges which form a wave which resembles the shape of the infinity symbol. It is available in warm, dark, and light shades to match your personal taste. The special polymer used to create this basin, PERT, is very light weight and durable. The Infinity Starlight offers a special paint material which resembles the metallic paints on vehicles and glitters in different lighting situations thus the name Starlight.
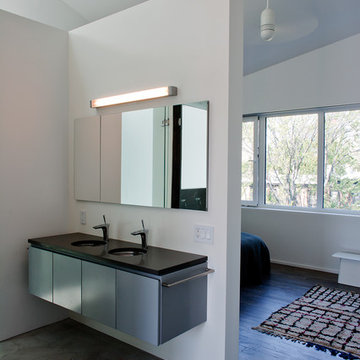
Master Bathroom with Powder-Coated Metal Vanity. Photo By Hai Zhang
Example of a large minimalist master concrete floor and gray floor double shower design in New York with flat-panel cabinets, gray cabinets, gray walls, an undermount sink, quartz countertops and a hinged shower door
Example of a large minimalist master concrete floor and gray floor double shower design in New York with flat-panel cabinets, gray cabinets, gray walls, an undermount sink, quartz countertops and a hinged shower door
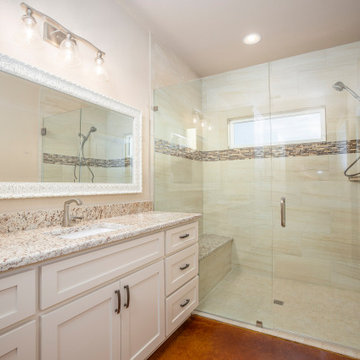
This bathroom features a walk-in shower with full glass doors and beautiful marble countertops topping off white shaker style cabinets.
Large mountain style 3/4 beige tile and mosaic tile single-sink, concrete floor and brown floor bathroom photo in Austin with flat-panel cabinets, white cabinets, granite countertops, multicolored countertops, a built-in vanity, white walls, an undermount sink and a hinged shower door
Large mountain style 3/4 beige tile and mosaic tile single-sink, concrete floor and brown floor bathroom photo in Austin with flat-panel cabinets, white cabinets, granite countertops, multicolored countertops, a built-in vanity, white walls, an undermount sink and a hinged shower door
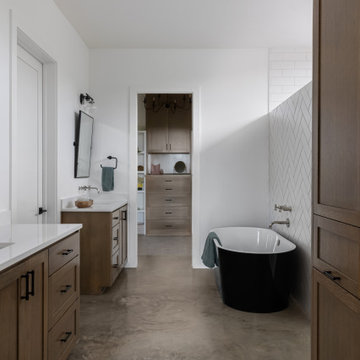
Bathroom - mid-sized scandinavian master yellow tile and ceramic tile concrete floor, beige floor and double-sink bathroom idea in Austin with shaker cabinets, medium tone wood cabinets, white walls, an undermount sink, quartz countertops, white countertops and a built-in vanity
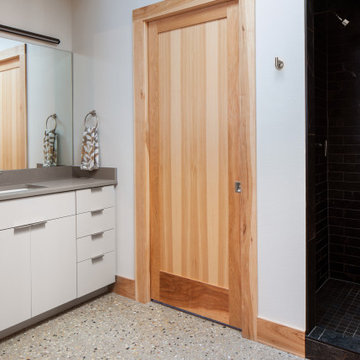
Easy to maintain this master bathroom with its polished concrete floors and Aqua Nero tile walk in shower. Kohler under mount rectangle Caxton sinks and polished chrome faucets are an simple wipe up to shine clean quickly. Slab flat panel painted cabinetry with flat pull out hardware completes the industrial style.
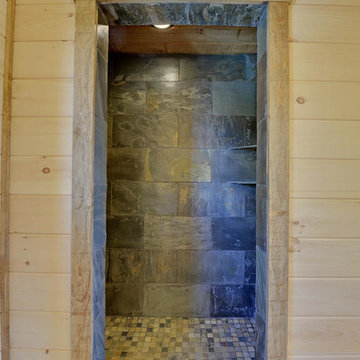
Slate 18" tile 33% stack with 12" pebble stone floor
Mid-sized mountain style 3/4 black tile and slate tile concrete floor and brown floor bathroom photo in Atlanta with raised-panel cabinets, medium tone wood cabinets, a two-piece toilet, white walls, an undermount sink and granite countertops
Mid-sized mountain style 3/4 black tile and slate tile concrete floor and brown floor bathroom photo in Atlanta with raised-panel cabinets, medium tone wood cabinets, a two-piece toilet, white walls, an undermount sink and granite countertops
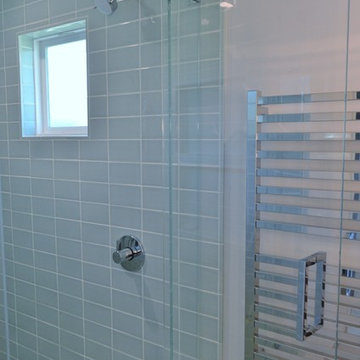
What had been a very cramped, awkward master bathroom layout that barely accommodated one person became a spacious double vanity, double shower and master closet.
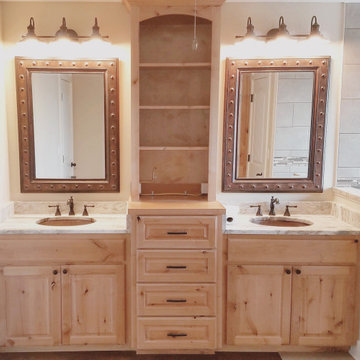
Mid-sized cottage master beige tile and ceramic tile concrete floor and beige floor bathroom photo in Houston with raised-panel cabinets, medium tone wood cabinets, a two-piece toilet, beige walls, an undermount sink, granite countertops and beige countertops
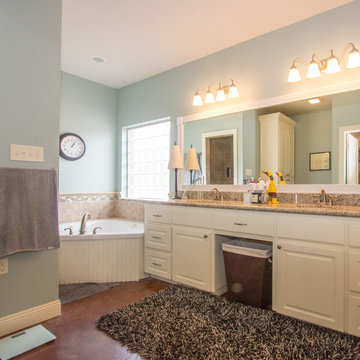
New furnishings, hand knotted wool rugs, crown molding, designer paint colors and a mix of antiques and modern items all combine together to make this traditional house perfectly comfortable for everyday life yet stylish at the same time.
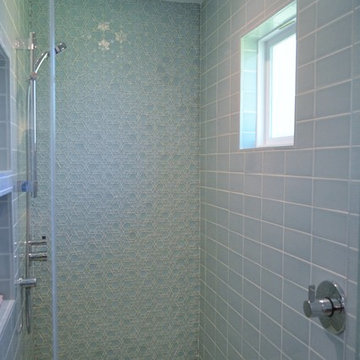
What had been a very cramped, awkward master bathroom layout that barely accommodated one person became a spacious double vanity, double shower and master closet.
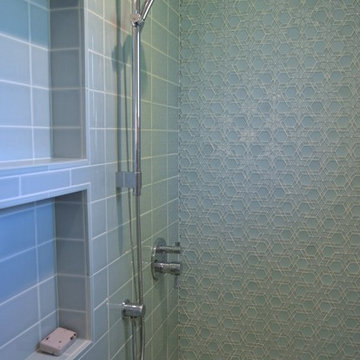
What had been a very cramped, awkward master bathroom layout that barely accommodated one person became a spacious double vanity, double shower and master closet.
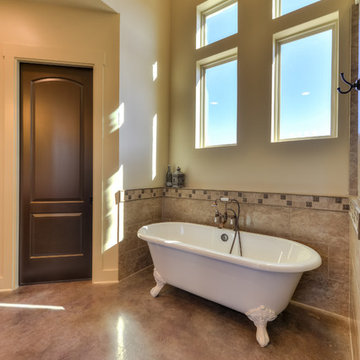
Photography by: Siggi Ragnar
Inspiration for a large master multicolored tile and ceramic tile concrete floor bathroom remodel in Austin with raised-panel cabinets, dark wood cabinets, a one-piece toilet, beige walls, an undermount sink and granite countertops
Inspiration for a large master multicolored tile and ceramic tile concrete floor bathroom remodel in Austin with raised-panel cabinets, dark wood cabinets, a one-piece toilet, beige walls, an undermount sink and granite countertops
Bath Ideas
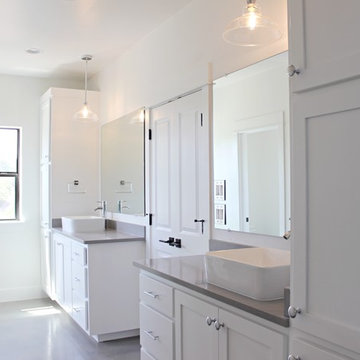
Example of a farmhouse master subway tile concrete floor and gray floor double shower design in Austin with white cabinets, white walls, a vessel sink, quartzite countertops, a hinged shower door and gray countertops
4







