Bath Ideas
Refine by:
Budget
Sort by:Popular Today
21 - 40 of 1,004 photos
Item 1 of 3

This indoor/outdoor master bath was a pleasure to be a part of. This one of a kind bathroom brings in natural light from two areas of the room and balances this with modern touches. We used dark cabinetry and countertops to create symmetry with the white bathtub, furniture and accessories.
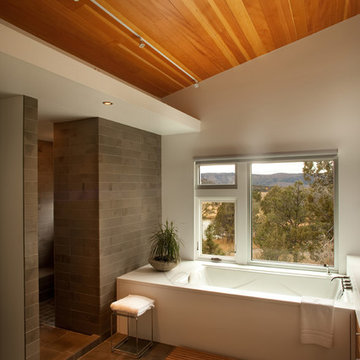
Phillip Spears Photographer
Doorless shower - contemporary master brown tile and stone tile slate floor doorless shower idea in Atlanta with an undermount tub and white walls
Doorless shower - contemporary master brown tile and stone tile slate floor doorless shower idea in Atlanta with an undermount tub and white walls
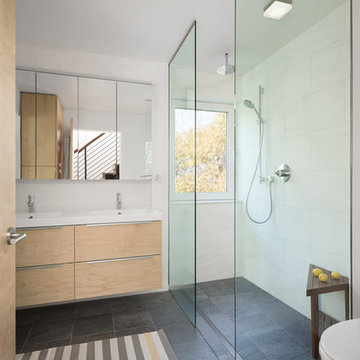
Trent Bell
Doorless shower - small contemporary master gray tile and stone tile slate floor doorless shower idea in Portland Maine with flat-panel cabinets, light wood cabinets, a one-piece toilet, white walls, an integrated sink and quartz countertops
Doorless shower - small contemporary master gray tile and stone tile slate floor doorless shower idea in Portland Maine with flat-panel cabinets, light wood cabinets, a one-piece toilet, white walls, an integrated sink and quartz countertops
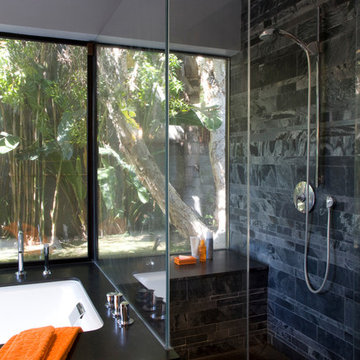
Inspiration for a large modern master black tile and stone tile slate floor doorless shower remodel in Los Angeles with an undermount tub, gray walls and solid surface countertops
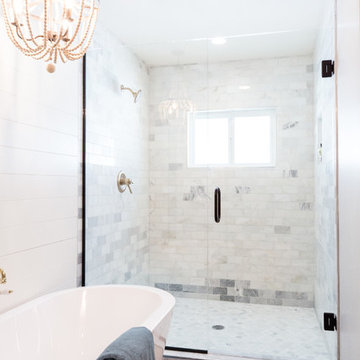
Large farmhouse master white tile and marble tile slate floor and black floor bathroom photo in Phoenix with a hinged shower door
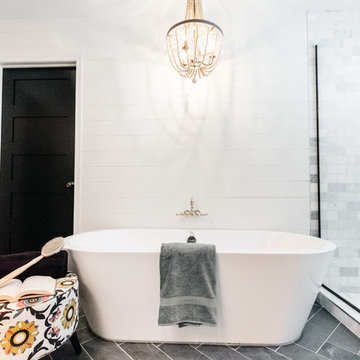
Bathroom - large farmhouse master white tile and marble tile slate floor and black floor bathroom idea in Phoenix with a hinged shower door
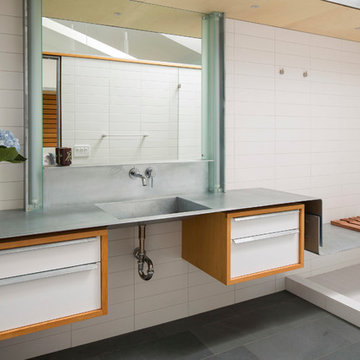
Marvelously chic and contemporary hot-dipped galvanized steel counter-top with integrated sink. Countertop is integrated with shower bench that has redwood seating. Fir cabinets have steel drawer pulls, flush with drawer tops. Baltic birch on underside of soffit. Custom-built mirror surround. Tile: 4x16" Lillis white ceramic subway, by Daltile.
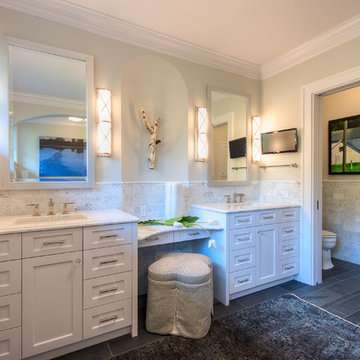
Trademark Wood Products
www.trademarkwood.com
Inspiration for a large transitional master gray tile and subway tile slate floor and gray floor doorless shower remodel in Minneapolis with an undermount sink, recessed-panel cabinets, white cabinets, granite countertops, an undermount tub, a two-piece toilet and gray walls
Inspiration for a large transitional master gray tile and subway tile slate floor and gray floor doorless shower remodel in Minneapolis with an undermount sink, recessed-panel cabinets, white cabinets, granite countertops, an undermount tub, a two-piece toilet and gray walls
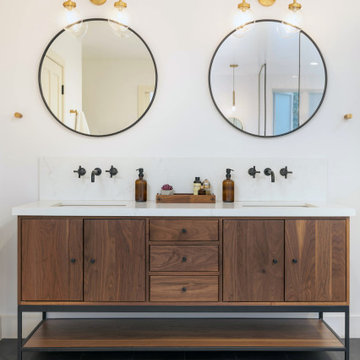
Bathroom - mid-sized modern master white tile slate floor and gray floor bathroom idea in Orange County with flat-panel cabinets, medium tone wood cabinets, white walls, an undermount sink and white countertops
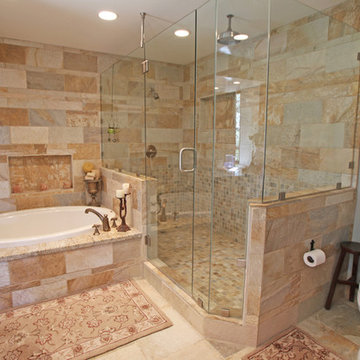
Mark Nix, Jeri Kogel
Slate master bath
Example of a mid-sized mountain style master beige tile and stone tile slate floor doorless shower design in Orange County with a drop-in sink, raised-panel cabinets, medium tone wood cabinets, granite countertops, a wall-mount toilet and beige walls
Example of a mid-sized mountain style master beige tile and stone tile slate floor doorless shower design in Orange County with a drop-in sink, raised-panel cabinets, medium tone wood cabinets, granite countertops, a wall-mount toilet and beige walls
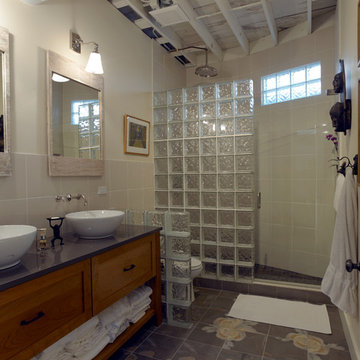
Anthony May Photography
Example of a mid-sized urban master beige tile and stone tile slate floor doorless shower design in Chicago with a vessel sink, furniture-like cabinets, medium tone wood cabinets, granite countertops and white walls
Example of a mid-sized urban master beige tile and stone tile slate floor doorless shower design in Chicago with a vessel sink, furniture-like cabinets, medium tone wood cabinets, granite countertops and white walls
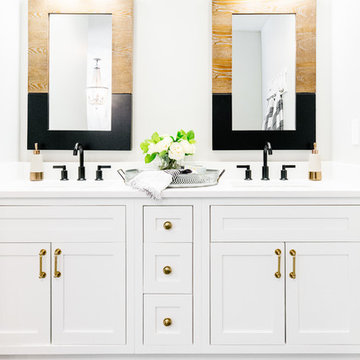
Example of a large cottage master white tile and marble tile slate floor and black floor bathroom design in Phoenix with recessed-panel cabinets, white cabinets, gray walls, a drop-in sink, quartz countertops and a hinged shower door
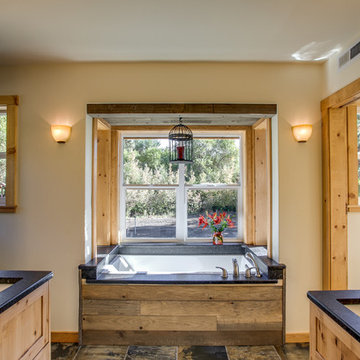
Mid-sized mountain style master multicolored tile and stone tile slate floor bathroom photo in Seattle with an undermount sink, shaker cabinets, light wood cabinets, granite countertops, a two-piece toilet and white walls
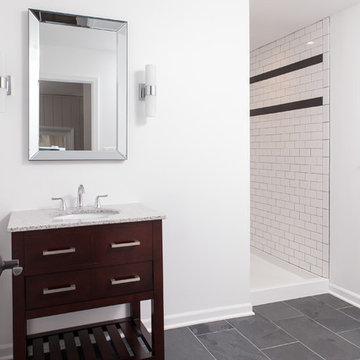
Download our free ebook, Remodeling a House, Creating a Home. DOWNLOAD NOW
Main level remodel to improve hallway and usability of space.
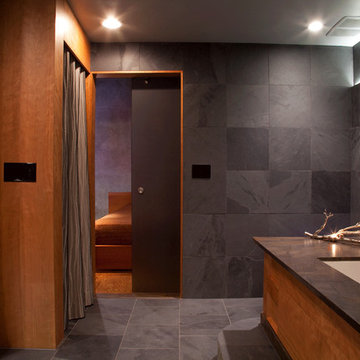
1st Place
Bathroom Design
Annie Johnston, Allied Member ASID
Annie Johnston Design
Doorless shower - large contemporary master slate floor doorless shower idea in San Diego with a trough sink, furniture-like cabinets, medium tone wood cabinets, limestone countertops, an undermount tub and brown walls
Doorless shower - large contemporary master slate floor doorless shower idea in San Diego with a trough sink, furniture-like cabinets, medium tone wood cabinets, limestone countertops, an undermount tub and brown walls
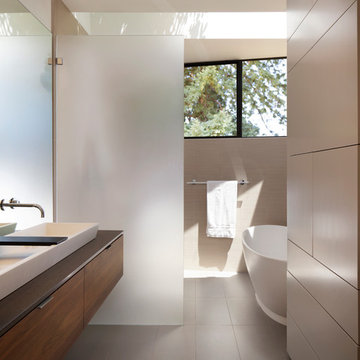
Photos Courtesy of Paul Dyer
Large trendy master ceramic tile slate floor bathroom photo in San Francisco with a wall-mount toilet
Large trendy master ceramic tile slate floor bathroom photo in San Francisco with a wall-mount toilet
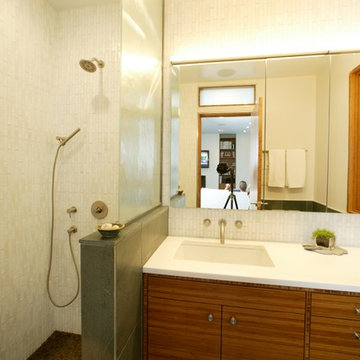
Modern Shower with River stone floor and bamboo vanity
Mid-sized trendy white tile and glass tile slate floor doorless shower photo in New York with an undermount sink, flat-panel cabinets, medium tone wood cabinets, quartzite countertops, a one-piece toilet and white walls
Mid-sized trendy white tile and glass tile slate floor doorless shower photo in New York with an undermount sink, flat-panel cabinets, medium tone wood cabinets, quartzite countertops, a one-piece toilet and white walls
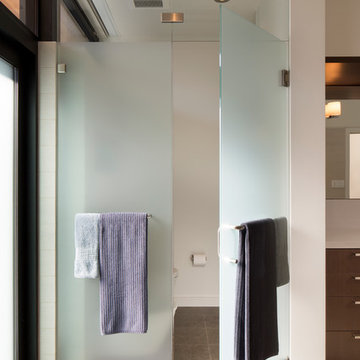
In the hills of San Anselmo in Marin County, this 5,000 square foot existing multi-story home was enlarged to 6,000 square feet with a new dance studio addition with new master bedroom suite and sitting room for evening entertainment and morning coffee. Sited on a steep hillside one acre lot, the back yard was unusable. New concrete retaining walls and planters were designed to create outdoor play and lounging areas with stairs that cascade down the hill forming a wrap-around walkway. The goal was to make the new addition integrate the disparate design elements of the house and calm it down visually. The scope was not to change everything, just the rear façade and some of the side facades.
The new addition is a long rectangular space inserted into the rear of the building with new up-swooping roof that ties everything together. Clad in red cedar, the exterior reflects the relaxed nature of the one acre wooded hillside site. Fleetwood windows and wood patterned tile complete the exterior color material palate.
The sitting room overlooks a new patio area off of the children’s playroom and features a butt glazed corner window providing views filtered through a grove of bay laurel trees. Inside is a television viewing area with wetbar off to the side that can be closed off with a concealed pocket door to the master bedroom. The bedroom was situated to take advantage of these views of the rear yard and the bed faces a stone tile wall with recessed skylight above. The master bath, a driving force for the project, is large enough to allow both of them to occupy and use at the same time.
The new dance studio and gym was inspired for their two daughters and has become a facility for the whole family. All glass, mirrors and space with cushioned wood sports flooring, views to the new level outdoor area and tree covered side yard make for a dramatic turnaround for a home with little play or usable outdoor space previously.
Photo Credit: Paul Dyer Photography.
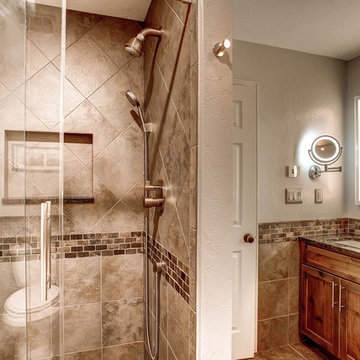
Mid-sized transitional master beige tile, brown tile and stone tile slate floor bathroom photo in Denver with shaker cabinets, medium tone wood cabinets, beige walls, an undermount sink and granite countertops
Bath Ideas
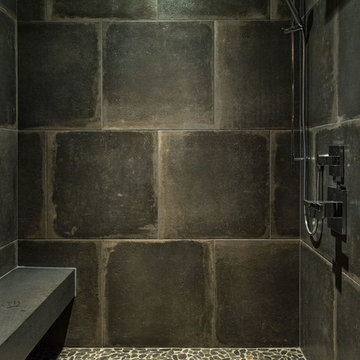
Modern bathroom by Burdge Architects and Associates in Malibu, CA.
Berlyn Photography
Large trendy master gray tile and stone tile slate floor and gray floor bathroom photo in Los Angeles with flat-panel cabinets, brown cabinets, beige walls, a trough sink, soapstone countertops and black countertops
Large trendy master gray tile and stone tile slate floor and gray floor bathroom photo in Los Angeles with flat-panel cabinets, brown cabinets, beige walls, a trough sink, soapstone countertops and black countertops
2







