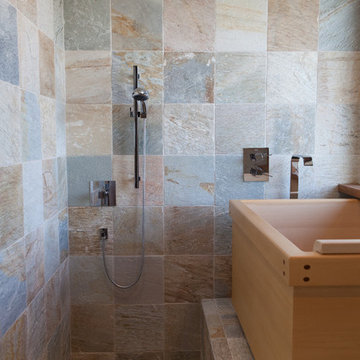Bath Ideas
Refine by:
Budget
Sort by:Popular Today
41 - 60 of 1,004 photos
Item 1 of 3
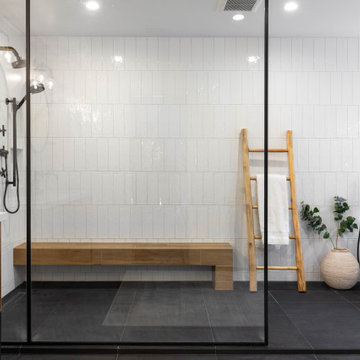
Example of a mid-sized minimalist master white tile slate floor and gray floor bathroom design in Orange County with flat-panel cabinets, medium tone wood cabinets, white walls, an undermount sink and white countertops
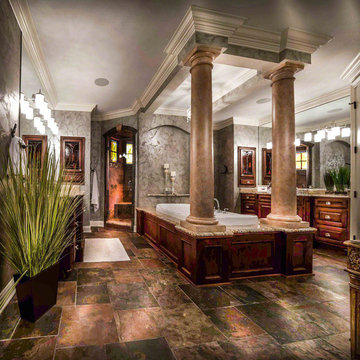
David Alan
Inspiration for a huge eclectic master multicolored tile and stone tile slate floor bathroom remodel in Cleveland with beaded inset cabinets, medium tone wood cabinets, granite countertops and gray walls
Inspiration for a huge eclectic master multicolored tile and stone tile slate floor bathroom remodel in Cleveland with beaded inset cabinets, medium tone wood cabinets, granite countertops and gray walls
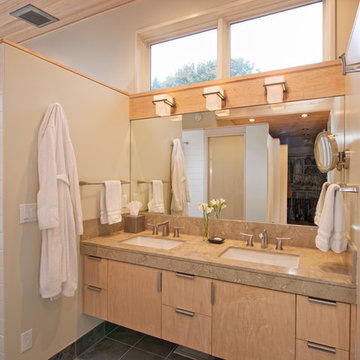
Open Bathroom with view, walk in shower & tub, contemporary bathroom, mid century bathroom remodel
Inspiration for a large contemporary master white tile and ceramic tile slate floor bathroom remodel in Seattle with an undermount sink, flat-panel cabinets, light wood cabinets, limestone countertops, a two-piece toilet and beige walls
Inspiration for a large contemporary master white tile and ceramic tile slate floor bathroom remodel in Seattle with an undermount sink, flat-panel cabinets, light wood cabinets, limestone countertops, a two-piece toilet and beige walls
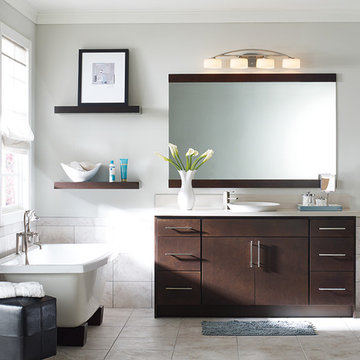
Full Mater Bathroom remodel, modern style
Mid-sized minimalist master beige tile and porcelain tile slate floor bathroom photo in Other with flat-panel cabinets, brown cabinets, a one-piece toilet, gray walls, a vessel sink and granite countertops
Mid-sized minimalist master beige tile and porcelain tile slate floor bathroom photo in Other with flat-panel cabinets, brown cabinets, a one-piece toilet, gray walls, a vessel sink and granite countertops
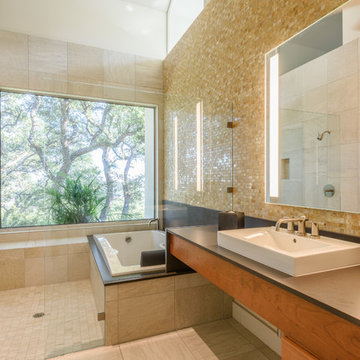
Inspiration for a contemporary beige tile and mosaic tile slate floor bathroom remodel in Austin with light wood cabinets, a vessel sink and solid surface countertops
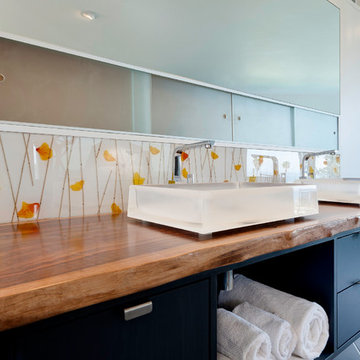
Nader Essa Photography
Example of a large minimalist master gray tile slate floor doorless shower design in San Diego with flat-panel cabinets, black cabinets, white walls, a vessel sink and wood countertops
Example of a large minimalist master gray tile slate floor doorless shower design in San Diego with flat-panel cabinets, black cabinets, white walls, a vessel sink and wood countertops
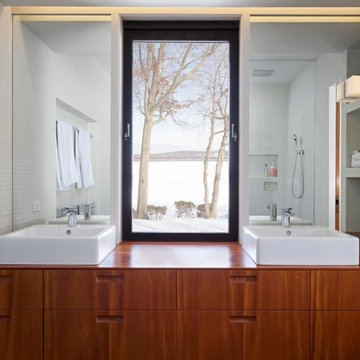
Cathedral ceilings and seamless cabinetry complement this home’s river view.
The low ceilings in this ’70s contemporary were a nagging issue for the 6-foot-8 homeowner. Plus, drab interiors failed to do justice to the home’s Connecticut River view. By raising ceilings and removing non-load-bearing partitions, architect Christopher Arelt was able to create a cathedral-within-a-cathedral structure in the kitchen, dining and living area. Decorative mahogany rafters open the space’s height, introduce a warmer palette and create a welcoming framework for light. The homeowner, a Frank Lloyd Wright fan, wanted to emulate the famed architect’s use of reddish-brown concrete floors, and the result further warmed the interior. “Concrete has a connotation of cold and industrial but can be just the opposite,” explains Arelt. Clunky European hardware was replaced by hidden pivot hinges, and outside cabinet corners were mitered so there is no evidence of a drawer or door from any angle.
Photo Credit:
Read McKendree
Cathedral ceilings and seamless cabinetry complement this kitchen’s river view
The low ceilings in this ’70s contemporary were a nagging issue for the 6-foot-8 homeowner. Plus, drab interiors failed to do justice to the home’s Connecticut River view.
By raising ceilings and removing non-load-bearing partitions, architect Christopher Arelt was able to create a cathedral-within-a-cathedral structure in the kitchen, dining and living area. Decorative mahogany rafters open the space’s height, introduce a warmer palette and create a welcoming framework for light.
The homeowner, a Frank Lloyd Wright fan, wanted to emulate the famed architect’s use of reddish-brown concrete floors, and the result further warmed the interior. “Concrete has a connotation of cold and industrial but can be just the opposite,” explains Arelt.
Clunky European hardware was replaced by hidden pivot hinges, and outside cabinet corners were mitered so there is no evidence of a drawer or door from any angle.
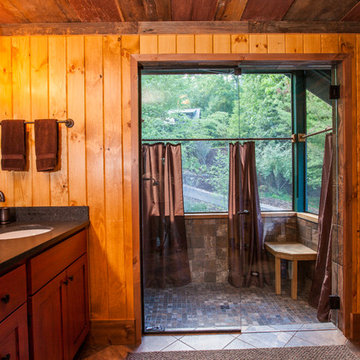
Nancie Battaglia
Doorless shower - mid-sized rustic master white tile and stone tile slate floor doorless shower idea in Boston with an undermount sink, flat-panel cabinets, medium tone wood cabinets and brown walls
Doorless shower - mid-sized rustic master white tile and stone tile slate floor doorless shower idea in Boston with an undermount sink, flat-panel cabinets, medium tone wood cabinets and brown walls
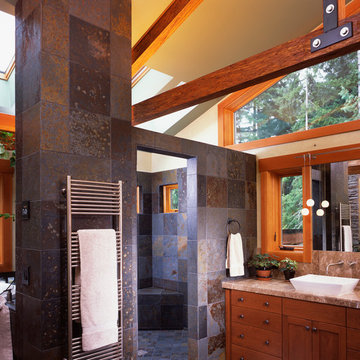
Inspiration for a mid-sized contemporary master gray tile slate floor bathroom remodel in Seattle with a vessel sink, recessed-panel cabinets, medium tone wood cabinets, granite countertops, a one-piece toilet and gray walls
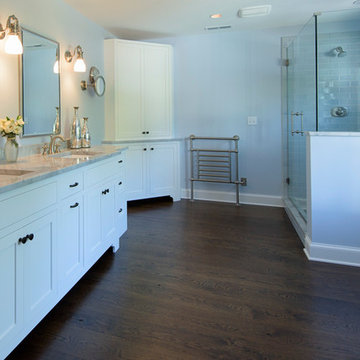
Expansive bathroom with luxurious fittings Freestanding tub glass enclosed shower and double vanity.
Design Builders & Remodeling is a one stop shop operation. From the start, design solutions are strongly rooted in practical applications and experience. Project planning takes into account the realities of the construction process and mindful of your established budget. All the work is centralized in one firm reducing the chances of costly or time consuming surprises. A solid partnership with solid professionals to help you realize your dreams for a new or improved home.
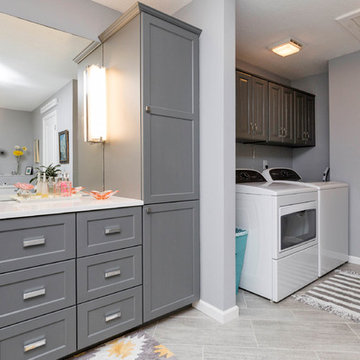
Stunning, modern bathroom renovation including redesigned space, high end fixtures, and beautiful finishes.
Bathroom - large modern master white tile and marble tile slate floor and beige floor bathroom idea in Other with recessed-panel cabinets, gray cabinets, a one-piece toilet, gray walls, a drop-in sink and quartzite countertops
Bathroom - large modern master white tile and marble tile slate floor and beige floor bathroom idea in Other with recessed-panel cabinets, gray cabinets, a one-piece toilet, gray walls, a drop-in sink and quartzite countertops
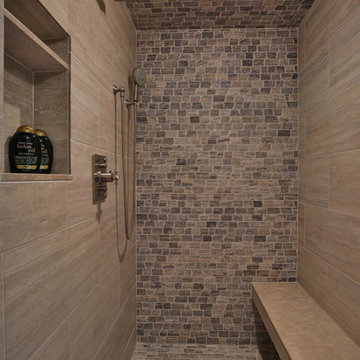
Large trendy master gray tile and stone tile slate floor doorless shower photo in Other with gray walls and an undermount sink
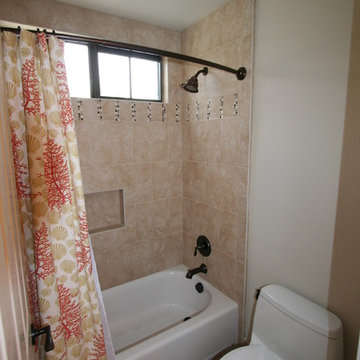
Moen Brantford shower faucet, Porcelian Tile, Toto toilet, Bronze Shower curtain rod,
Example of a large classic master brown tile and stone slab slate floor doorless shower design in San Francisco with an undermount sink, raised-panel cabinets, dark wood cabinets, granite countertops, an undermount tub, a one-piece toilet and beige walls
Example of a large classic master brown tile and stone slab slate floor doorless shower design in San Francisco with an undermount sink, raised-panel cabinets, dark wood cabinets, granite countertops, an undermount tub, a one-piece toilet and beige walls
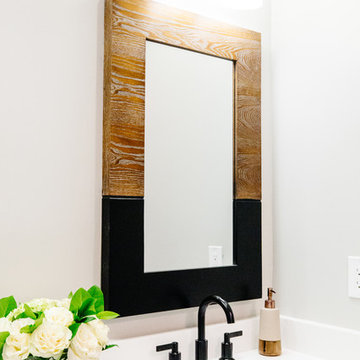
Bathroom - large cottage master white tile and marble tile slate floor and black floor bathroom idea in Phoenix with recessed-panel cabinets, white cabinets, gray walls, a drop-in sink, quartz countertops and a hinged shower door
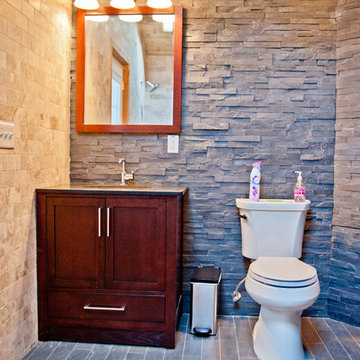
Door into the bathroom showing the vanity and shower
Example of a large trendy 3/4 beige tile, gray tile and stone tile slate floor doorless shower design in New York with shaker cabinets, dark wood cabinets, a one-piece toilet, multicolored walls, an undermount sink and solid surface countertops
Example of a large trendy 3/4 beige tile, gray tile and stone tile slate floor doorless shower design in New York with shaker cabinets, dark wood cabinets, a one-piece toilet, multicolored walls, an undermount sink and solid surface countertops
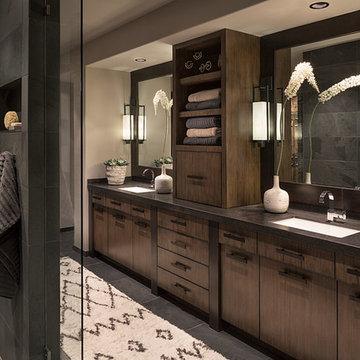
Large minimalist master slate floor and black floor bathroom photo in Phoenix with flat-panel cabinets, dark wood cabinets, beige walls, an undermount sink and concrete countertops
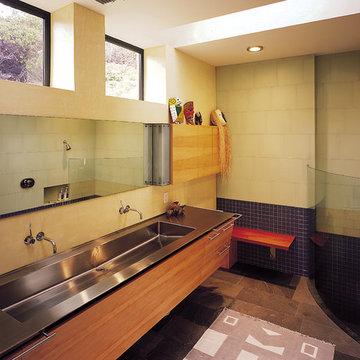
Fu-Tung Cheng, CHENG Design
• Bathroom featuring Stainless Steel Trough Sink, Mammoth Lakes home
The entry way is the focal point of this mountain home, with a pared concrete wall leading you into a "decompression" chamber as foyer - a place to shed your coat and come in from the cold in the filtered light of the stacked-glass skylight. The earthy, contemporary look and feel of the exterior is further played upon once inside the residence, as the open-plan spaces reflect solid, substantial lines. Concrete, flagstone, stainless steel and zinc are warmed with the coupling of maple cabinetry and muted color palette throughout the living spaces.
Photography: Matthew Millman
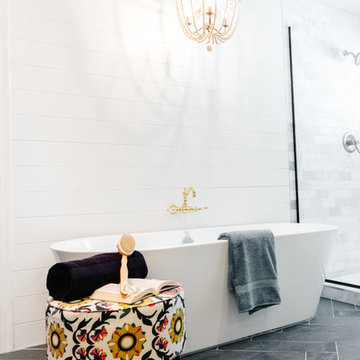
Inspiration for a large farmhouse master white tile and marble tile slate floor and black floor bathroom remodel in Phoenix with a hinged shower door
Bath Ideas
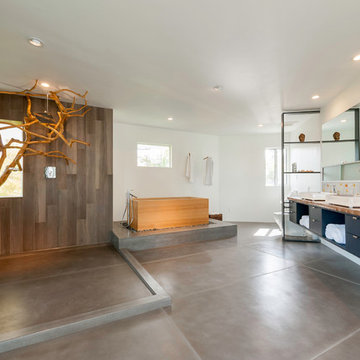
Nader Essa Photography
Example of a large minimalist master gray tile slate floor bathroom design in San Diego with flat-panel cabinets, black cabinets, white walls, a vessel sink and wood countertops
Example of a large minimalist master gray tile slate floor bathroom design in San Diego with flat-panel cabinets, black cabinets, white walls, a vessel sink and wood countertops
3








