Bath with a Two-Piece Toilet Ideas
Refine by:
Budget
Sort by:Popular Today
101 - 120 of 7,986 photos
Item 1 of 3
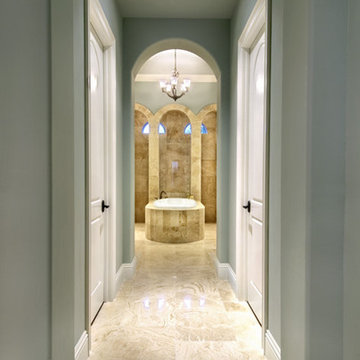
The Sater Design Collection's luxury, Mediterranean home plan "Barletta" (Plan #6964). saterdesign.com
Inspiration for a large mediterranean master beige tile and stone tile travertine floor bathroom remodel in Miami with an undermount sink, raised-panel cabinets, medium tone wood cabinets, marble countertops, a two-piece toilet and green walls
Inspiration for a large mediterranean master beige tile and stone tile travertine floor bathroom remodel in Miami with an undermount sink, raised-panel cabinets, medium tone wood cabinets, marble countertops, a two-piece toilet and green walls
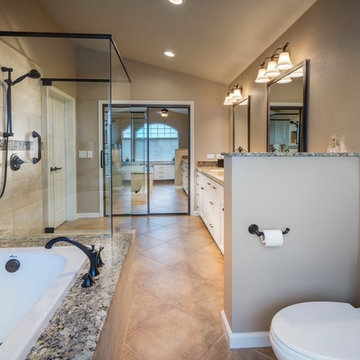
Keith Sutter Photography
Bathroom - large contemporary master brown tile travertine floor bathroom idea in Sacramento with an undermount sink, raised-panel cabinets, white cabinets, granite countertops, a two-piece toilet and beige walls
Bathroom - large contemporary master brown tile travertine floor bathroom idea in Sacramento with an undermount sink, raised-panel cabinets, white cabinets, granite countertops, a two-piece toilet and beige walls
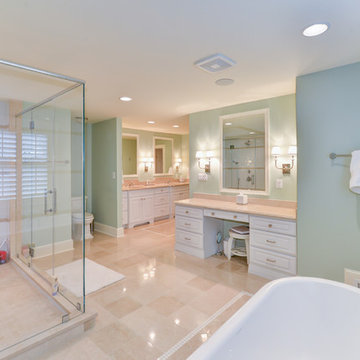
This beautiful Potomac Home was greatly damaged by fire, then was fully restored by our team with a master suite addition to one side and a family room and garage addition to the other. Great pains were taken by the owners to match the brick all the way.
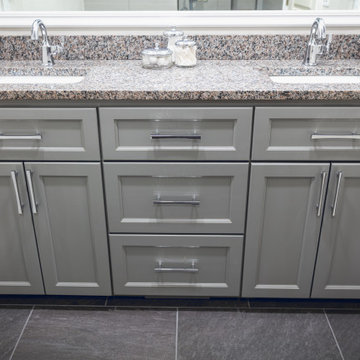
A custom double vanity with a stack of drawers provides plenty of space for storage.
Mid-sized minimalist master gray tile and porcelain tile porcelain tile, black floor and double-sink bathroom photo in Other with shaker cabinets, gray cabinets, a two-piece toilet, gray walls, an undermount sink, granite countertops, multicolored countertops and a built-in vanity
Mid-sized minimalist master gray tile and porcelain tile porcelain tile, black floor and double-sink bathroom photo in Other with shaker cabinets, gray cabinets, a two-piece toilet, gray walls, an undermount sink, granite countertops, multicolored countertops and a built-in vanity
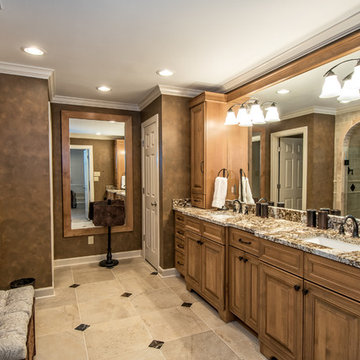
Steve Roberts
Example of a mid-sized classic master beige tile and porcelain tile porcelain tile double shower design in Other with granite countertops, raised-panel cabinets, light wood cabinets, a two-piece toilet and brown walls
Example of a mid-sized classic master beige tile and porcelain tile porcelain tile double shower design in Other with granite countertops, raised-panel cabinets, light wood cabinets, a two-piece toilet and brown walls
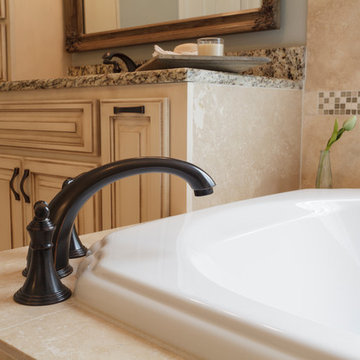
Matt Muller
Example of a large classic master beige tile and stone tile travertine floor bathroom design in Nashville with an undermount sink, raised-panel cabinets, beige cabinets, granite countertops, a two-piece toilet and blue walls
Example of a large classic master beige tile and stone tile travertine floor bathroom design in Nashville with an undermount sink, raised-panel cabinets, beige cabinets, granite countertops, a two-piece toilet and blue walls
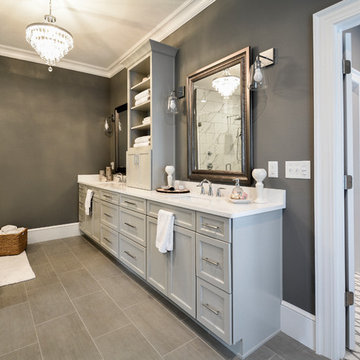
Photos by: Kimberly Kerl, Kustom Home Design
Example of a mid-sized transitional master gray tile and porcelain tile porcelain tile and gray floor double shower design in Other with shaker cabinets, gray cabinets, a two-piece toilet, gray walls, an undermount sink, quartz countertops, a hinged shower door and white countertops
Example of a mid-sized transitional master gray tile and porcelain tile porcelain tile and gray floor double shower design in Other with shaker cabinets, gray cabinets, a two-piece toilet, gray walls, an undermount sink, quartz countertops, a hinged shower door and white countertops
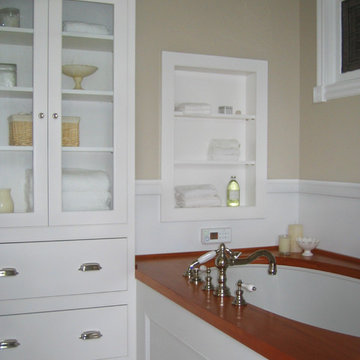
For this 1890s historic home in Burlington’s hill section, homeowners needed to update a master bath last renovated in the 1950s. The goal was in incorporate modern, state-of-the-art amenities while restoring the style of the original architecture. Working within the confines of the room’s modest size, we were able to carve out space for a double walk-in shower, an air jetted chromatherapy tub with a custom mahogany deck and a charming vintage style console sink. The custom cabinetry, paneled wainscoting, doors and trim we designer for this project replicated the period millwork of the home, while the polished nickel fittings provided state-of-the-art function with vintage style. Above the tub we added an interior stained glass window that referenced other such period windows in the home.
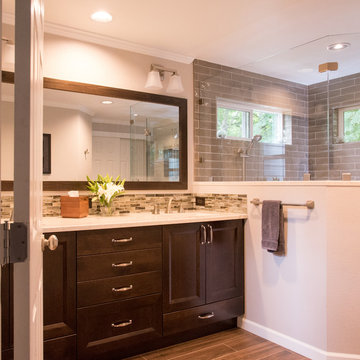
By removing the old vanity cabinet, the design allowed for a large mirror and more counter space, both of which make the room feel more spacious while allowing both natural and artificial light to spread throughout the room.
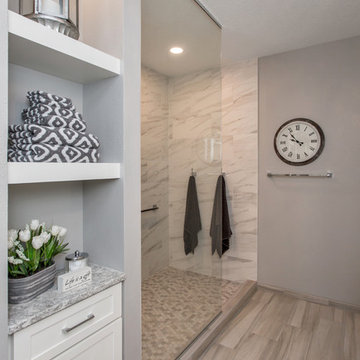
When two smaller baths, a hall and master, were combined, the result is stylish, spacious and all around fabulous! The new space has room for a lavish shower, double vanity, as well as ample linen storage.
Photos by Jake Boyd Photo
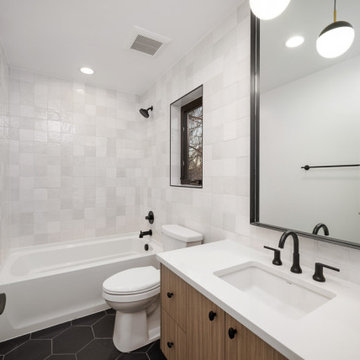
Example of an urban kids' white tile and ceramic tile ceramic tile, black floor and single-sink bathroom design in Denver with flat-panel cabinets, brown cabinets, a two-piece toilet, white walls, an undermount sink, quartzite countertops, white countertops and a floating vanity
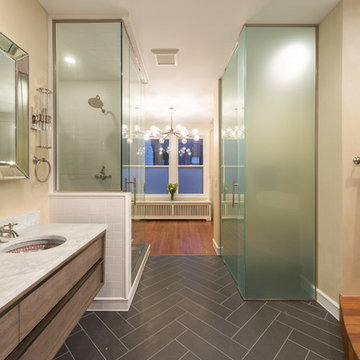
The space for the master bathroom is deceptively small. The glass enclosure opposite of the shower is a toilet closet for full privacy while making the space feel larger with the addition of the frosted glass. A floating vanity also visually tricks the eye into thinking the space is larger by keeping the flooring visible
all the way under the vanity.
Designed by Chi Renovation & Design who serve Chicago and it's surrounding suburbs, with an emphasis on the North Side and North Shore. You'll find their work from the Loop through Lincoln Park, Skokie, Wilmette, and all of the way up to Lake Forest.
For more about Chi Renovation & Design, click here: https://www.chirenovation.com/
To learn more about this project, click here: https://www.chirenovation.com/galleries/bathrooms/
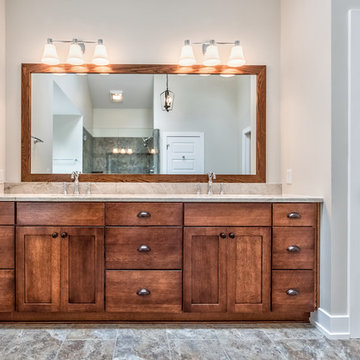
master bath stained wood vanity
Example of a large arts and crafts master gray tile and ceramic tile ceramic tile and gray floor bathroom design in Other with shaker cabinets, an undermount sink, a hinged shower door, dark wood cabinets, a two-piece toilet, gray walls and quartzite countertops
Example of a large arts and crafts master gray tile and ceramic tile ceramic tile and gray floor bathroom design in Other with shaker cabinets, an undermount sink, a hinged shower door, dark wood cabinets, a two-piece toilet, gray walls and quartzite countertops

This new home was built on an old lot in Dallas, TX in the Preston Hollow neighborhood. The new home is a little over 5,600 sq.ft. and features an expansive great room and a professional chef’s kitchen. This 100% brick exterior home was built with full-foam encapsulation for maximum energy performance. There is an immaculate courtyard enclosed by a 9' brick wall keeping their spool (spa/pool) private. Electric infrared radiant patio heaters and patio fans and of course a fireplace keep the courtyard comfortable no matter what time of year. A custom king and a half bed was built with steps at the end of the bed, making it easy for their dog Roxy, to get up on the bed. There are electrical outlets in the back of the bathroom drawers and a TV mounted on the wall behind the tub for convenience. The bathroom also has a steam shower with a digital thermostatic valve. The kitchen has two of everything, as it should, being a commercial chef's kitchen! The stainless vent hood, flanked by floating wooden shelves, draws your eyes to the center of this immaculate kitchen full of Bluestar Commercial appliances. There is also a wall oven with a warming drawer, a brick pizza oven, and an indoor churrasco grill. There are two refrigerators, one on either end of the expansive kitchen wall, making everything convenient. There are two islands; one with casual dining bar stools, as well as a built-in dining table and another for prepping food. At the top of the stairs is a good size landing for storage and family photos. There are two bedrooms, each with its own bathroom, as well as a movie room. What makes this home so special is the Casita! It has its own entrance off the common breezeway to the main house and courtyard. There is a full kitchen, a living area, an ADA compliant full bath, and a comfortable king bedroom. It’s perfect for friends staying the weekend or in-laws staying for a month.
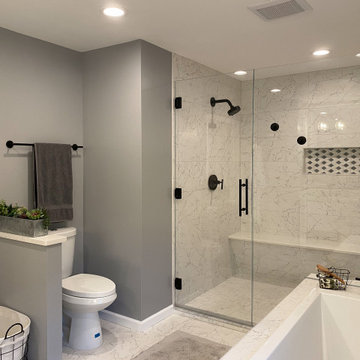
This Master Suite while being spacious, was poorly planned in the beginning. Master Bathroom and Walk-in Closet were small relative to the Bedroom size. Bathroom, being a maze of turns, offered a poor traffic flow. It only had basic fixtures and was never decorated to look like a living space. Geometry of the Bedroom (long and stretched) allowed to use some of its' space to build two Walk-in Closets while the original walk-in closet space was added to adjacent Bathroom. New Master Bathroom layout has changed dramatically (walls, door, and fixtures moved). The new space was carefully planned for two people using it at once with no sacrifice to the comfort. New shower is huge. It stretches wall-to-wall and has a full length bench with granite top. Frame-less glass enclosure partially sits on the tub platform (it is a drop-in tub). Tiles on the walls and on the floor are of the same collection. Elegant, time-less, neutral - something you would enjoy for years. This selection leaves no boundaries on the decor. Beautiful open shelf vanity cabinet was actually made by the Home Owners! They both were actively involved into the process of creating their new oasis. New Master Suite has two separate Walk-in Closets. Linen closet which used to be a part of the Bathroom, is now accessible from the hallway. Master Bedroom, still big, looks stunning. It reflects taste and life style of the Home Owners and blends in with the overall style of the House. Some of the furniture in the Bedroom was also made by the Home Owners.
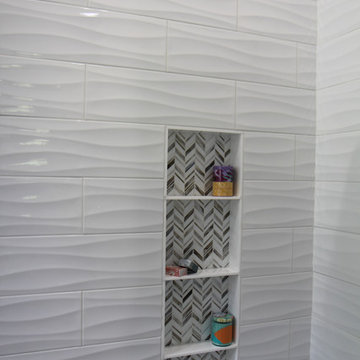
The detailed plans for this bathroom can be purchased here: https://www.changeyourbathroom.com/shop/sophisticated-sisters-bathroom-plans/
Sisters share a Jack and Jill bathroom converted from 1 toilet and shared space to 2 toilets in separate vanity areas with a shared walk in shower.

Inspiration for a large transitional master white tile and marble tile marble floor, white floor, double-sink and wallpaper bathroom remodel in Seattle with recessed-panel cabinets, gray cabinets, a two-piece toilet, gray walls, an undermount sink, quartz countertops, a hinged shower door, white countertops and a built-in vanity

www.yiannisphotography.com/
Inspiration for a mid-sized transitional master gray tile and marble tile porcelain tile and beige floor double shower remodel in Chicago with flat-panel cabinets, gray cabinets, an undermount tub, a two-piece toilet, gray walls, an undermount sink, marble countertops, a hinged shower door and white countertops
Inspiration for a mid-sized transitional master gray tile and marble tile porcelain tile and beige floor double shower remodel in Chicago with flat-panel cabinets, gray cabinets, an undermount tub, a two-piece toilet, gray walls, an undermount sink, marble countertops, a hinged shower door and white countertops
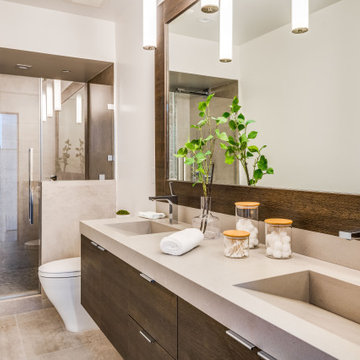
Large trendy master white tile and marble tile cement tile floor, brown floor and double-sink double shower photo in Los Angeles with flat-panel cabinets, dark wood cabinets, a two-piece toilet, beige walls, an integrated sink, marble countertops, a hinged shower door and white countertops
Bath with a Two-Piece Toilet Ideas
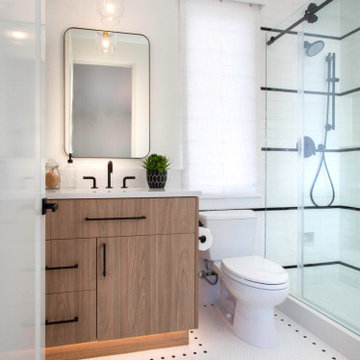
A beautiful blend of black and white combined with interesting tile patterns and complimented by Cal Faucets Tamalpais plumbing fixtures.
Bathroom - small coastal black and white tile and ceramic tile porcelain tile, black floor and single-sink bathroom idea in San Diego with flat-panel cabinets, light wood cabinets, a two-piece toilet, white walls, an undermount sink, quartz countertops, white countertops, a niche and a built-in vanity
Bathroom - small coastal black and white tile and ceramic tile porcelain tile, black floor and single-sink bathroom idea in San Diego with flat-panel cabinets, light wood cabinets, a two-piece toilet, white walls, an undermount sink, quartz countertops, white countertops, a niche and a built-in vanity
6







