Bath with a Two-Piece Toilet Ideas
Refine by:
Budget
Sort by:Popular Today
141 - 160 of 7,986 photos
Item 1 of 3
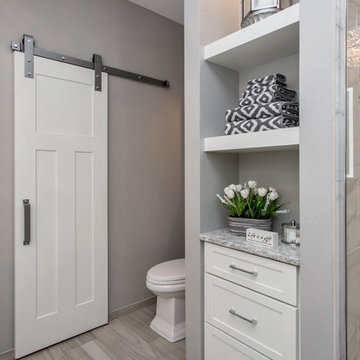
When two smaller baths, a hall and master, were combined, the result is stylish, spacious and all around fabulous! The new space has room for a lavish shower, double vanity, as well as ample linen storage.
Photos by Jake Boyd Photo

This Master Suite while being spacious, was poorly planned in the beginning. Master Bathroom and Walk-in Closet were small relative to the Bedroom size. Bathroom, being a maze of turns, offered a poor traffic flow. It only had basic fixtures and was never decorated to look like a living space. Geometry of the Bedroom (long and stretched) allowed to use some of its' space to build two Walk-in Closets while the original walk-in closet space was added to adjacent Bathroom. New Master Bathroom layout has changed dramatically (walls, door, and fixtures moved). The new space was carefully planned for two people using it at once with no sacrifice to the comfort. New shower is huge. It stretches wall-to-wall and has a full length bench with granite top. Frame-less glass enclosure partially sits on the tub platform (it is a drop-in tub). Tiles on the walls and on the floor are of the same collection. Elegant, time-less, neutral - something you would enjoy for years. This selection leaves no boundaries on the decor. Beautiful open shelf vanity cabinet was actually made by the Home Owners! They both were actively involved into the process of creating their new oasis. New Master Suite has two separate Walk-in Closets. Linen closet which used to be a part of the Bathroom, is now accessible from the hallway. Master Bedroom, still big, looks stunning. It reflects taste and life style of the Home Owners and blends in with the overall style of the House. Some of the furniture in the Bedroom was also made by the Home Owners.
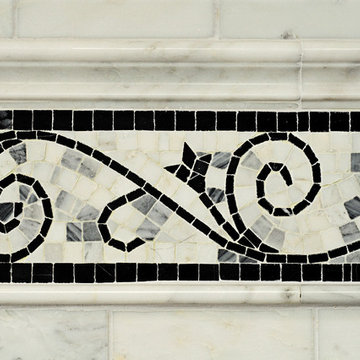
James Jordan Photography
Bathroom - huge traditional master gray tile and stone tile marble floor bathroom idea in Chicago with an undermount sink, raised-panel cabinets, black cabinets, marble countertops and a two-piece toilet
Bathroom - huge traditional master gray tile and stone tile marble floor bathroom idea in Chicago with an undermount sink, raised-panel cabinets, black cabinets, marble countertops and a two-piece toilet
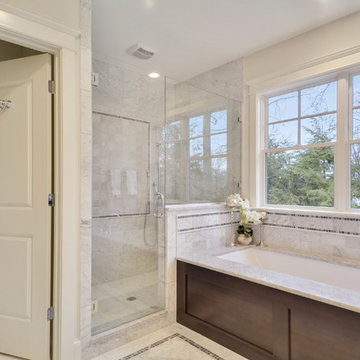
TruPlace
Medium size, light filled, Master bath with no detail overlooked.
Double shower - mid-sized transitional master multicolored tile and marble tile marble floor double shower idea in DC Metro with recessed-panel cabinets, dark wood cabinets, an undermount tub, a two-piece toilet, white walls, an undermount sink and marble countertops
Double shower - mid-sized transitional master multicolored tile and marble tile marble floor double shower idea in DC Metro with recessed-panel cabinets, dark wood cabinets, an undermount tub, a two-piece toilet, white walls, an undermount sink and marble countertops
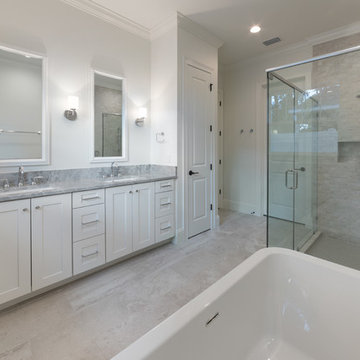
Example of a large classic master gray tile and porcelain tile porcelain tile bathroom design in Orlando with shaker cabinets, white cabinets, a two-piece toilet, white walls, an undermount sink and granite countertops
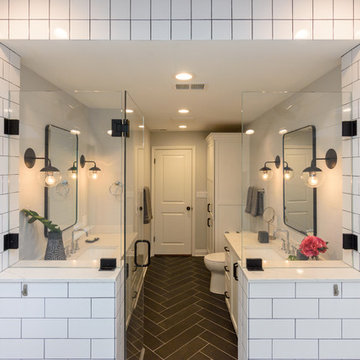
Master Bathroom with Luxury Shower
Philip Hegel Photography
Example of a mid-sized 1950s master white tile and subway tile porcelain tile and gray floor double shower design in Chicago with flat-panel cabinets, white cabinets, a two-piece toilet, gray walls, an undermount sink, quartz countertops, a hinged shower door and white countertops
Example of a mid-sized 1950s master white tile and subway tile porcelain tile and gray floor double shower design in Chicago with flat-panel cabinets, white cabinets, a two-piece toilet, gray walls, an undermount sink, quartz countertops, a hinged shower door and white countertops
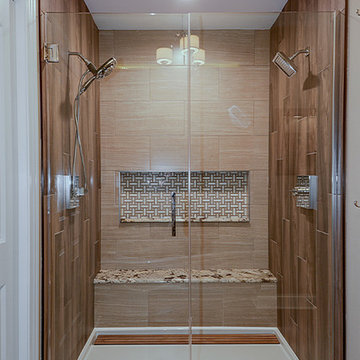
Portraits of Homes
Bathroom - mid-sized transitional master brown tile and porcelain tile porcelain tile bathroom idea in Chicago with shaker cabinets, dark wood cabinets, a two-piece toilet, beige walls, an undermount sink and marble countertops
Bathroom - mid-sized transitional master brown tile and porcelain tile porcelain tile bathroom idea in Chicago with shaker cabinets, dark wood cabinets, a two-piece toilet, beige walls, an undermount sink and marble countertops
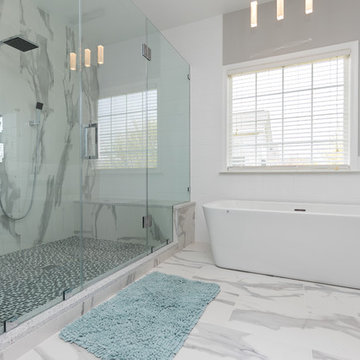
Master bathrooms with spa features.
Large trendy master gray tile and porcelain tile porcelain tile and white floor bathroom photo in DC Metro with shaker cabinets, black cabinets, a two-piece toilet, white walls, a vessel sink, quartz countertops and a hinged shower door
Large trendy master gray tile and porcelain tile porcelain tile and white floor bathroom photo in DC Metro with shaker cabinets, black cabinets, a two-piece toilet, white walls, a vessel sink, quartz countertops and a hinged shower door
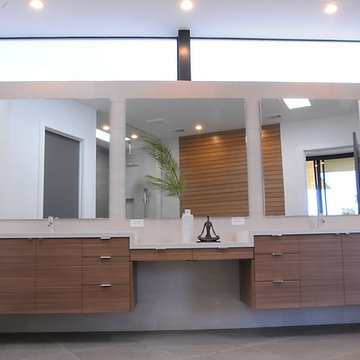
Inspiration for a large modern master gray tile and porcelain tile porcelain tile and gray floor bathroom remodel in San Diego with flat-panel cabinets, medium tone wood cabinets, a two-piece toilet, white walls, an undermount sink, quartz countertops, a hinged shower door and white countertops
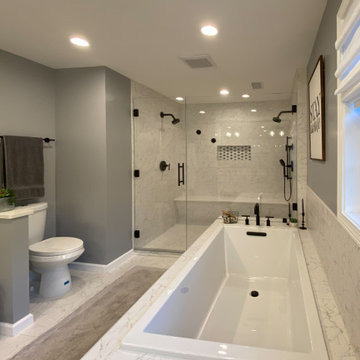
This Master Suite while being spacious, was poorly planned in the beginning. Master Bathroom and Walk-in Closet were small relative to the Bedroom size. Bathroom, being a maze of turns, offered a poor traffic flow. It only had basic fixtures and was never decorated to look like a living space. Geometry of the Bedroom (long and stretched) allowed to use some of its' space to build two Walk-in Closets while the original walk-in closet space was added to adjacent Bathroom. New Master Bathroom layout has changed dramatically (walls, door, and fixtures moved). The new space was carefully planned for two people using it at once with no sacrifice to the comfort. New shower is huge. It stretches wall-to-wall and has a full length bench with granite top. Frame-less glass enclosure partially sits on the tub platform (it is a drop-in tub). Tiles on the walls and on the floor are of the same collection. Elegant, time-less, neutral - something you would enjoy for years. This selection leaves no boundaries on the decor. Beautiful open shelf vanity cabinet was actually made by the Home Owners! They both were actively involved into the process of creating their new oasis. New Master Suite has two separate Walk-in Closets. Linen closet which used to be a part of the Bathroom, is now accessible from the hallway. Master Bedroom, still big, looks stunning. It reflects taste and life style of the Home Owners and blends in with the overall style of the House. Some of the furniture in the Bedroom was also made by the Home Owners.
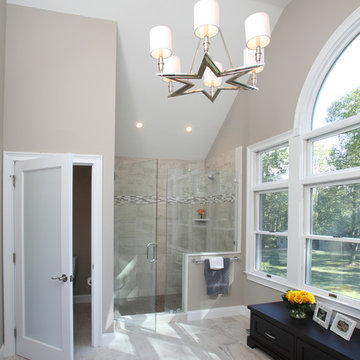
Master Bathroom redesigned including large two person shower with private water closet with separate ventilation system.
Large transitional master gray tile and ceramic tile ceramic tile, gray floor, double-sink and vaulted ceiling bathroom photo in Philadelphia with recessed-panel cabinets, dark wood cabinets, a two-piece toilet, gray walls, an undermount sink, marble countertops, a hinged shower door, white countertops and a built-in vanity
Large transitional master gray tile and ceramic tile ceramic tile, gray floor, double-sink and vaulted ceiling bathroom photo in Philadelphia with recessed-panel cabinets, dark wood cabinets, a two-piece toilet, gray walls, an undermount sink, marble countertops, a hinged shower door, white countertops and a built-in vanity
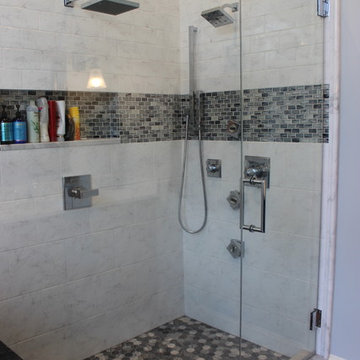
Bathroom - Decora cabinets, marble countertop, marble / ceramic tiles, Clawfoot bathtub, bidet
Inspiration for a large timeless master white tile and ceramic tile ceramic tile bathroom remodel in Bridgeport with recessed-panel cabinets, dark wood cabinets, a two-piece toilet, an undermount sink, white walls and onyx countertops
Inspiration for a large timeless master white tile and ceramic tile ceramic tile bathroom remodel in Bridgeport with recessed-panel cabinets, dark wood cabinets, a two-piece toilet, an undermount sink, white walls and onyx countertops
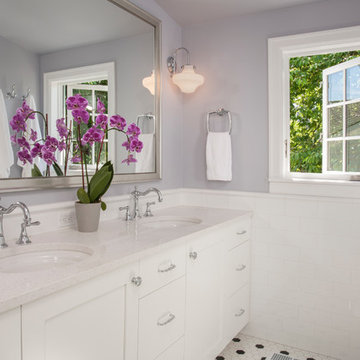
Traditional bathroom features white painted cabinets, quartz countertops, classic white subway wainscotting , black and white hex floor tile, and dual sinks. Shower and toilet share adjoining space separated by pocket door.
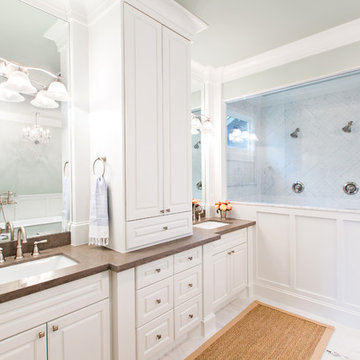
Laurie Perez
Huge elegant master white tile and porcelain tile marble floor bathroom photo in Denver with an undermount sink, raised-panel cabinets, white cabinets, limestone countertops, a two-piece toilet and green walls
Huge elegant master white tile and porcelain tile marble floor bathroom photo in Denver with an undermount sink, raised-panel cabinets, white cabinets, limestone countertops, a two-piece toilet and green walls
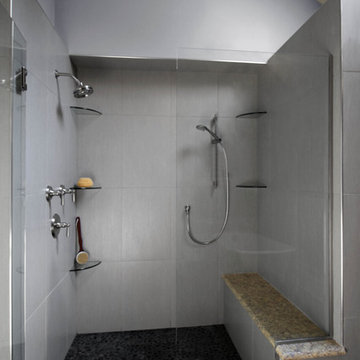
On the top of these South Shore of Boston homeowner’s master bath desires was a fireplace and TV set in ledger tile and a stylish slipper tub strategically positioned to enjoy them! They also requested a larger walk-in shower with seat and several shelves, cabinetry with plenty of storage and no-maintenance quartz countertops.
To create this bath’s peaceful feel, Renovisions collaborated with the owners to design with a transitional style in mind and incorporated luxury amenities to reflect the owner’s personalities and preferences. First things first, the blue striped wall paper was out along with the large Jacuzzi tub they rarely used.
Designing this custom master bath was a delight for the Renovisions team.
The existing space was large enough to accommodate a soaking tub and a free-standing glass enclosed shower for a clean and sophisticated look. Dark Brazilian cherry porcelain plank floor tiles were stunning against the natural stone-look border while the larger format textured silver colored tiles dressed the shower walls along with the attractive black pebble stone shower floor.
Renovisions installed tongue in groove wood to the entire ceiling and along with the moldings and trims were painted to match the soft ivory hues of the cabinetry. An electric fireplace and TV recessed into striking ledger stone adds a touch of rustic glamour to the room.
Other luxurious design elements used to create this relaxing retreat included a heated towel rack with programmable thermostat, shower bench seat and curbing that matched the countertops and five glass shelves that completed the sleek look. Gorgeous quartz countertops with waterfall edges was the perfect choice to tie in nicely with the furniture-style cream colored painted custom cabinetry with silver glaze. The beautiful matching framed mirrors were picturesque.
This spa-like master bath ‘Renovision’ was built for relaxation; a soothing sanctuary where these homeowners can retreat to de-stress at the end of a long day. By simply dimming the beautifully adorned chandelier lighting, these clients enjoy the sense-soothing amenities and zen-like ambiance in their own master bathroom.
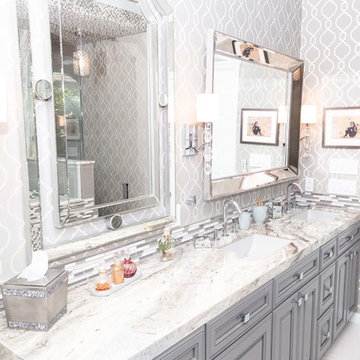
One of the top factors that can influence the value of a property is the Master Bathroom. During the complete makeover on this project, we proceeded with the complete demolition of the existing master bathroom, including floors, vanity, plumbing, lighting fixtures, toitel and tub.
In collaboration with the prestigious designer, Roberto Lugo, the D9 team worked on the layout for the Master Bathroom. With the plan of optimizing the space, we gave ample room to the vanity and the shower to allow them to include all the requested features from the homeowner.
To create an inspiring and elegant atmosphere the combination of selected colors, textures and materials played a key role. The Master Bathroom was given elegance by the unique look of the gray toned Marble countertops, combined with the sophistication and detailed finish of the bathroom cabinets, and the neutral gray paint used to finish the raised-cabinets.
The shower enclosure presents a double shower with two Marble benches and four shower fixtures with hinged door.
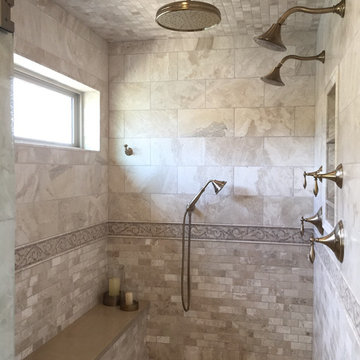
Large transitional master beige tile and stone tile travertine floor and beige floor bathroom photo in Phoenix with furniture-like cabinets, distressed cabinets, a two-piece toilet, beige walls, a trough sink, quartzite countertops, a hinged shower door and brown countertops
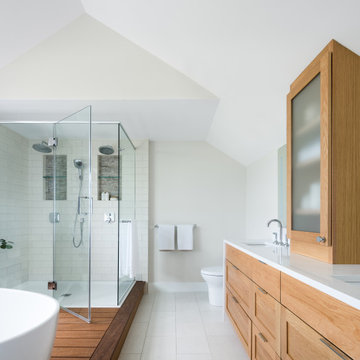
Custom white oak cabinetry with a waterfall quartz vanity top, compliment the glass shower and tub deck.
Large trendy master white tile and ceramic tile porcelain tile and double-sink bathroom photo in Burlington with shaker cabinets, light wood cabinets, a two-piece toilet, an undermount sink, quartz countertops, a hinged shower door, white countertops, a niche and a built-in vanity
Large trendy master white tile and ceramic tile porcelain tile and double-sink bathroom photo in Burlington with shaker cabinets, light wood cabinets, a two-piece toilet, an undermount sink, quartz countertops, a hinged shower door, white countertops, a niche and a built-in vanity
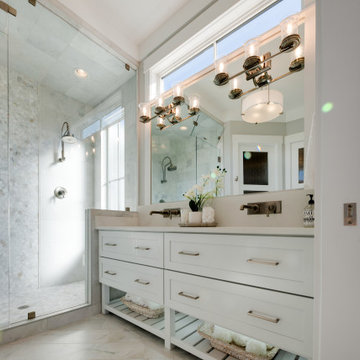
Example of a mid-sized country master white tile and marble tile marble floor, white floor and double-sink double shower design in Other with shaker cabinets, white cabinets, a two-piece toilet, gray walls, an undermount sink, quartz countertops, a hinged shower door, white countertops and a freestanding vanity
Bath with a Two-Piece Toilet Ideas
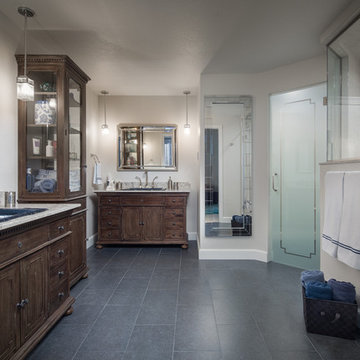
This large master is complete with a custom steam shower and separate water closet, utilizing the space and allowing for maximum privacy. The steam shower control also controls the shower function, keeping the focus on the beautiful tile, rather than the controls.
Each of the rustic wood vanities is topped with custom quartz and backlit blue glass sinks. The water closet features a large, frosted glass door, to allow light to pass through and maintain privacy.
Tim Gormley, TG Image
8







