Bath with a Two-Piece Toilet Ideas
Refine by:
Budget
Sort by:Popular Today
61 - 80 of 7,986 photos
Item 1 of 3
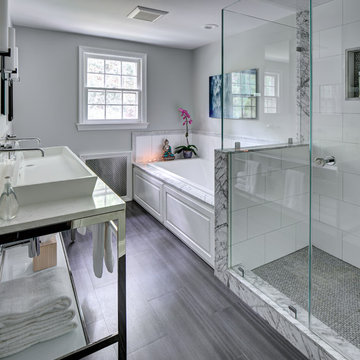
Wing Wong, Memories TTL
Example of a mid-sized minimalist master gray tile and ceramic tile porcelain tile bathroom design in New York with a vessel sink, open cabinets, quartz countertops, a two-piece toilet and gray walls
Example of a mid-sized minimalist master gray tile and ceramic tile porcelain tile bathroom design in New York with a vessel sink, open cabinets, quartz countertops, a two-piece toilet and gray walls
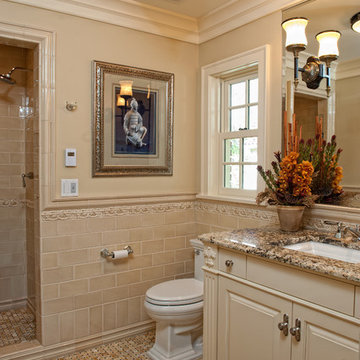
MA Peterson
www.mapeterson.com
Example of a mid-sized classic master beige tile and ceramic tile mosaic tile floor bathroom design in Minneapolis with an undermount sink, beaded inset cabinets, granite countertops, a two-piece toilet, beige walls and beige cabinets
Example of a mid-sized classic master beige tile and ceramic tile mosaic tile floor bathroom design in Minneapolis with an undermount sink, beaded inset cabinets, granite countertops, a two-piece toilet, beige walls and beige cabinets
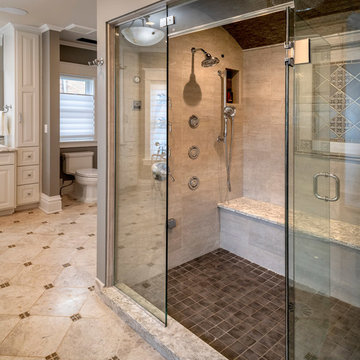
Rick Lee Photo
Bathroom - large victorian master beige tile and porcelain tile porcelain tile and gray floor bathroom idea in Other with raised-panel cabinets, white cabinets, a two-piece toilet, gray walls, a drop-in sink, quartzite countertops and gray countertops
Bathroom - large victorian master beige tile and porcelain tile porcelain tile and gray floor bathroom idea in Other with raised-panel cabinets, white cabinets, a two-piece toilet, gray walls, a drop-in sink, quartzite countertops and gray countertops

Home is where the heart is for this family and not surprisingly, a much needed mudroom entrance for their teenage boys and a soothing master suite to escape from everyday life are at the heart of this home renovation. With some small interior modifications and a 6′ x 20′ addition, MainStreet Design Build was able to create the perfect space this family had been hoping for.
In the original layout, the side entry of the home converged directly on the laundry room, which opened up into the family room. This unappealing room configuration created a difficult traffic pattern across carpeted flooring to the rest of the home. Additionally, the garage entry came in from a separate entrance near the powder room and basement, which also lead directly into the family room.
With the new addition, all traffic was directed through the new mudroom, providing both locker and closet storage for outerwear before entering the family room. In the newly remodeled family room space, MainStreet Design Build removed the old side entry door wall and made a game area with French sliding doors that opens directly into the backyard patio. On the second floor, the addition made it possible to expand and re-design the master bath and bedroom. The new bedroom now has an entry foyer and large living space, complete with crown molding and a very large private bath. The new luxurious master bath invites room for two at the elongated custom inset furniture vanity, a freestanding tub surrounded by built-in’s and a separate toilet/steam shower room.
Kate Benjamin Photography

Carrara marble walk-in shower with dual showering stations and floating slab bench.
Bathroom - mid-sized craftsman master white tile and marble tile marble floor, white floor and double-sink bathroom idea in Seattle with recessed-panel cabinets, gray cabinets, a two-piece toilet, gray walls, an undermount sink, marble countertops, a hinged shower door, gray countertops and a freestanding vanity
Bathroom - mid-sized craftsman master white tile and marble tile marble floor, white floor and double-sink bathroom idea in Seattle with recessed-panel cabinets, gray cabinets, a two-piece toilet, gray walls, an undermount sink, marble countertops, a hinged shower door, gray countertops and a freestanding vanity
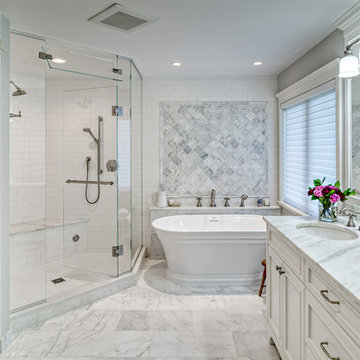
Inspiration for a mid-sized timeless master white tile and porcelain tile marble floor and white floor bathroom remodel in Minneapolis with furniture-like cabinets, white cabinets, a two-piece toilet, gray walls, an undermount sink, marble countertops, a hinged shower door and white countertops
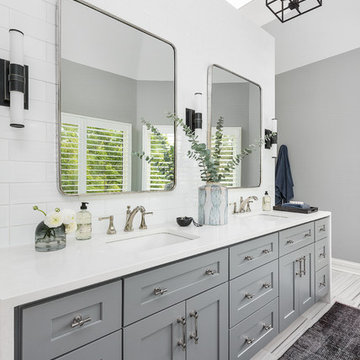
Mid-sized transitional master white tile and ceramic tile porcelain tile and gray floor bathroom photo in Chicago with flat-panel cabinets, gray cabinets, a two-piece toilet, gray walls, an undermount sink, quartz countertops, a hinged shower door and white countertops
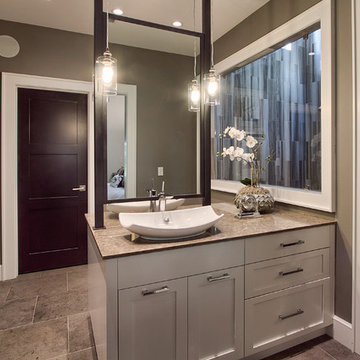
Reflections Photography
Blissful Interior Design
Mid-sized transitional master brown tile and porcelain tile porcelain tile and gray floor double shower photo in Austin with a vessel sink, shaker cabinets, white cabinets, quartz countertops, brown walls, a two-piece toilet and a hinged shower door
Mid-sized transitional master brown tile and porcelain tile porcelain tile and gray floor double shower photo in Austin with a vessel sink, shaker cabinets, white cabinets, quartz countertops, brown walls, a two-piece toilet and a hinged shower door
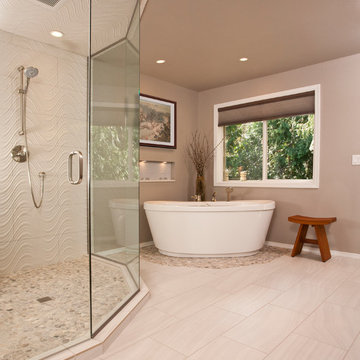
Contemporary master bathroom features a freestanding Maax tub with Hans Grohe faucets over pebble accent tile. Porcelanosa wavy tile compliments this large angular shower enclosure.
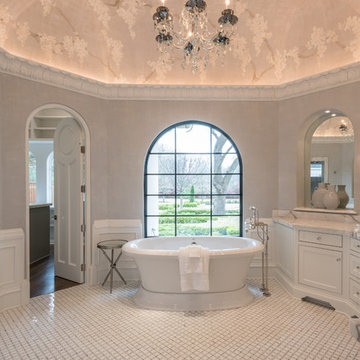
Master Bath - Her Side, Stacy Brotemarkle, Interior Designer
Bathroom - huge traditional master white tile and mosaic tile marble floor bathroom idea in Dallas with recessed-panel cabinets, white cabinets, a two-piece toilet, blue walls, an undermount sink and marble countertops
Bathroom - huge traditional master white tile and mosaic tile marble floor bathroom idea in Dallas with recessed-panel cabinets, white cabinets, a two-piece toilet, blue walls, an undermount sink and marble countertops
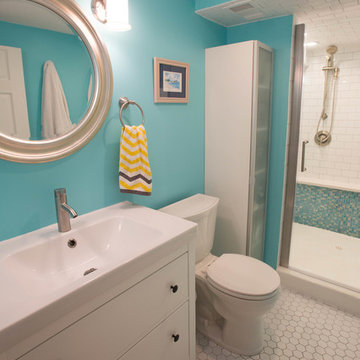
Paint color - SW 6945 Belize
Hex Tile - Matte white 2 inch hex from the Tile Shop
Sink - Ikea Hemnes
Storage unit - Ikea
Mirror - Ikea
http://www.bastphotographymn.com

Richmond Hill Design + Build brings you this gorgeous American four-square home, crowned with a charming, black metal roof in Richmond’s historic Ginter Park neighborhood! Situated on a .46 acre lot, this craftsman-style home greets you with double, 8-lite front doors and a grand, wrap-around front porch. Upon entering the foyer, you’ll see the lovely dining room on the left, with crisp, white wainscoting and spacious sitting room/study with French doors to the right. Straight ahead is the large family room with a gas fireplace and flanking 48” tall built-in shelving. A panel of expansive 12’ sliding glass doors leads out to the 20’ x 14’ covered porch, creating an indoor/outdoor living and entertaining space. An amazing kitchen is to the left, featuring a 7’ island with farmhouse sink, stylish gold-toned, articulating faucet, two-toned cabinetry, soft close doors/drawers, quart countertops and premium Electrolux appliances. Incredibly useful butler’s pantry, between the kitchen and dining room, sports glass-front, upper cabinetry and a 46-bottle wine cooler. With 4 bedrooms, 3-1/2 baths and 5 walk-in closets, space will not be an issue. The owner’s suite has a freestanding, soaking tub, large frameless shower, water closet and 2 walk-in closets, as well a nice view of the backyard. Laundry room, with cabinetry and counter space, is conveniently located off of the classic central hall upstairs. Three additional bedrooms, all with walk-in closets, round out the second floor, with one bedroom having attached full bath and the other two bedrooms sharing a Jack and Jill bath. Lovely hickory wood floors, upgraded Craftsman trim package and custom details throughout!
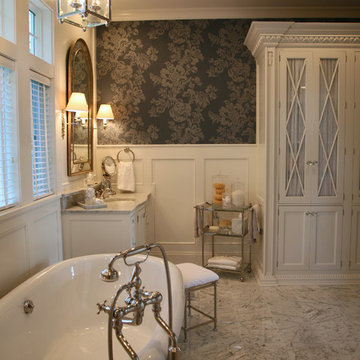
Interior Changes Home Design
Inspiration for a large timeless master white tile and stone tile marble floor bathroom remodel in Milwaukee with beaded inset cabinets, white cabinets, a two-piece toilet, blue walls, an undermount sink and marble countertops
Inspiration for a large timeless master white tile and stone tile marble floor bathroom remodel in Milwaukee with beaded inset cabinets, white cabinets, a two-piece toilet, blue walls, an undermount sink and marble countertops
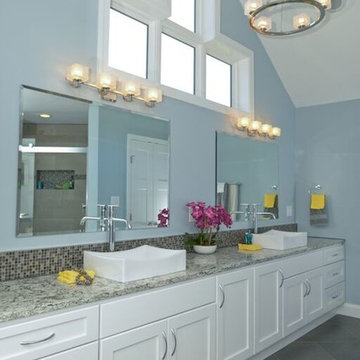
Vienna Addition Skill Construction & Design, LLC, Design/Build a two-story addition to include remodeling the kitchen and connecting to the adjoining rooms, creating a great room for this family of four. After removing the side office and back patio, it was replaced with a great room connected to the newly renovated kitchen with an eating area that doubles as a homework area for the children. There was plenty of space left over for a walk-in pantry, powder room, and office/craft room. The second story design was for an Adult’s Only oasis; this was designed for the parents to have a permitted Staycation. This space includes a Grand Master bedroom with three walk-in closets, and a sitting area, with plenty of room for a king size bed. This room was not been completed until we brought the outdoors in; this was created with the three big picture windows allowing the parents to look out at their Zen Patio. The Master Bathroom includes a double size jet tub, his & her walk-in shower, and his & her double vanity with plenty of storage and two hideaway hampers. The exterior was created to bring a modern craftsman style feel, these rich architectural details are displayed around the windows with simple geometric lines and symmetry throughout. Craftsman style is an extension of its natural surroundings. This addition is a reflection of indigenous wood and stone sturdy, defined structure with clean yet prominent lines and exterior details, while utilizing low-maintenance, high-performance materials. We love the artisan style of intricate details and the use of natural materials of this Vienna, VA addition. We especially loved working with the family to Design & Build a space that meets their family’s needs as they grow.
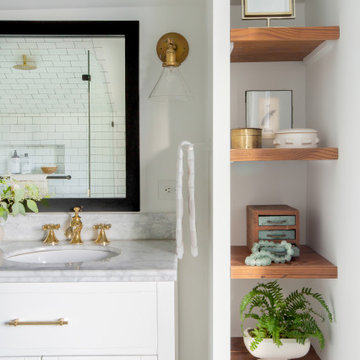
Inspiration for a transitional master white tile and porcelain tile white floor and double-sink double shower remodel in Atlanta with shaker cabinets, white cabinets, a two-piece toilet, white walls, an undermount sink, marble countertops, a hinged shower door, gray countertops and a freestanding vanity
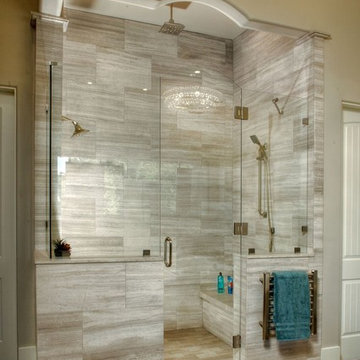
Luxury Master Bathroom Shower with towel warmer, shower bench, and three options for their shower experience, including hand held shower, rain shower, and wall hung shower head. The architectural arches above the shower door and the shower door provide an element of rhythm within the space.
Dave Adams Photography
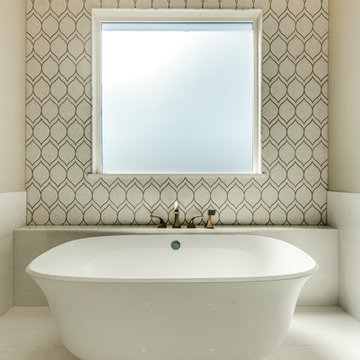
Inspiration for a large contemporary master white tile and subway tile porcelain tile bathroom remodel in Dallas with shaker cabinets, white cabinets, a two-piece toilet, white walls, an undermount sink and quartz countertops
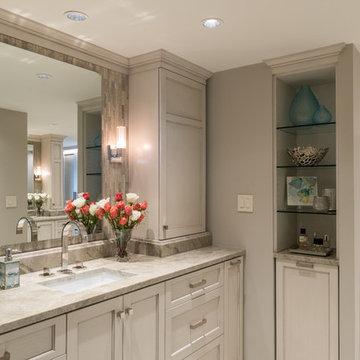
FIRST PLACE - 2018 ASID DESIGN OVATION AWARDS- ID COLLABORATION.
INTERIOR DESIGN BY DONA ROSENE INTERIORS; BATH DESIGN BY HELENE'S LUXURY KITCHENS
Photos by Michael Hunter
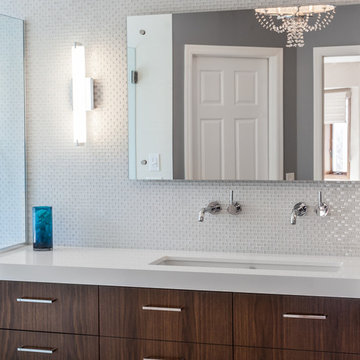
Ella Studios
Example of a large minimalist master white tile and glass tile ceramic tile bathroom design in Minneapolis with a trough sink, flat-panel cabinets, dark wood cabinets, quartz countertops, a two-piece toilet and gray walls
Example of a large minimalist master white tile and glass tile ceramic tile bathroom design in Minneapolis with a trough sink, flat-panel cabinets, dark wood cabinets, quartz countertops, a two-piece toilet and gray walls
Bath with a Two-Piece Toilet Ideas
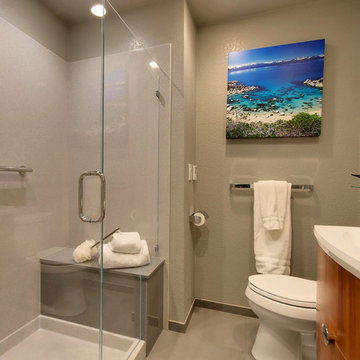
Blue Gator Photography
Double shower - mid-sized modern kids' blue tile and glass tile porcelain tile double shower idea in San Francisco with a drop-in sink, flat-panel cabinets, light wood cabinets, solid surface countertops, a two-piece toilet and gray walls
Double shower - mid-sized modern kids' blue tile and glass tile porcelain tile double shower idea in San Francisco with a drop-in sink, flat-panel cabinets, light wood cabinets, solid surface countertops, a two-piece toilet and gray walls
4







