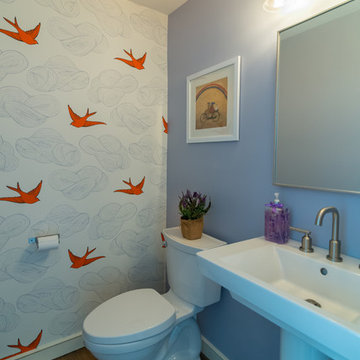Bath with a Two-Piece Toilet Ideas
Refine by:
Budget
Sort by:Popular Today
101 - 120 of 4,500 photos
Item 1 of 3
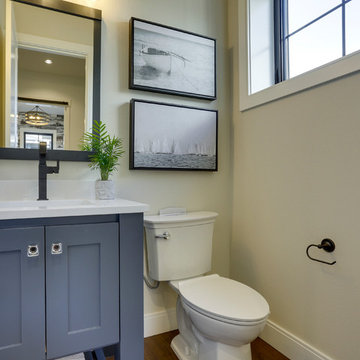
REPIXS
Powder room - mid-sized farmhouse medium tone wood floor and brown floor powder room idea in Portland with furniture-like cabinets, medium tone wood cabinets, a two-piece toilet, white walls, an undermount sink and quartz countertops
Powder room - mid-sized farmhouse medium tone wood floor and brown floor powder room idea in Portland with furniture-like cabinets, medium tone wood cabinets, a two-piece toilet, white walls, an undermount sink and quartz countertops
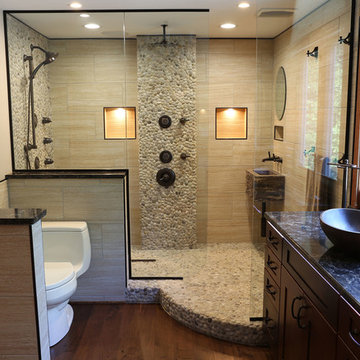
Mid-sized mountain style master beige tile medium tone wood floor bathroom photo in Boston with recessed-panel cabinets, dark wood cabinets, a two-piece toilet, beige walls and a vessel sink

Small minimalist multicolored tile and marble tile medium tone wood floor and beige floor powder room photo in Philadelphia with open cabinets, medium tone wood cabinets, a two-piece toilet, white walls, a vessel sink, marble countertops and white countertops
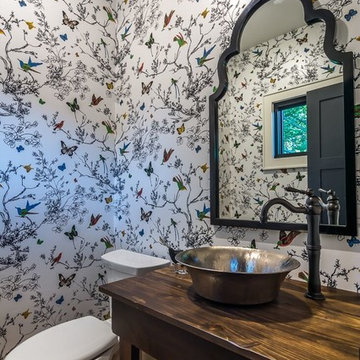
Example of a small mountain style multicolored tile medium tone wood floor and brown floor powder room design in Chicago with furniture-like cabinets, medium tone wood cabinets, a vessel sink, wood countertops, a two-piece toilet and multicolored walls
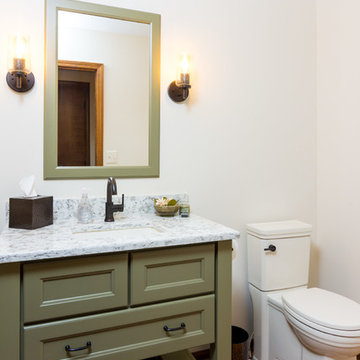
Goals
Our clients wished to update the look of their kitchen and create a more open layout that was bright and inviting.
Our Design Solution
Our design solution was to remove the wall cabinets between the kitchen and dining area and to use a warm almond color to make the kitchen really open and inviting. We used bronze light fixtures and created a unique peninsula to create an up-to-date kitchen.
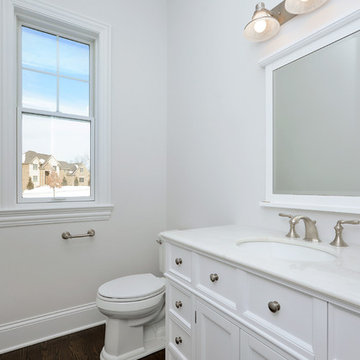
Inspiration for a mid-sized craftsman medium tone wood floor powder room remodel in Chicago with an undermount sink, furniture-like cabinets, white cabinets, granite countertops, a two-piece toilet and gray walls
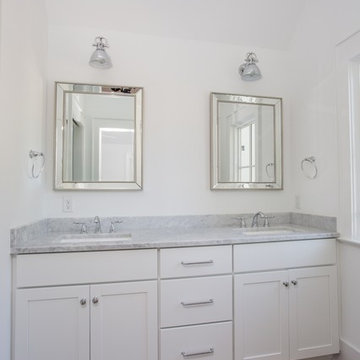
Mid-sized trendy 3/4 white tile and subway tile medium tone wood floor and brown floor alcove shower photo in Jacksonville with shaker cabinets, white cabinets, a two-piece toilet, white walls, an undermount sink, marble countertops and a hinged shower door
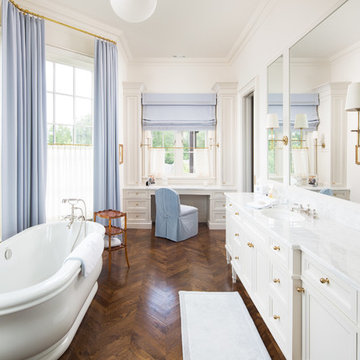
Counters by Premier Surfaces ( http://www.premiersurfaces.com), photography by David Cannon Photography ( http://www.davidcannonphotography.com).
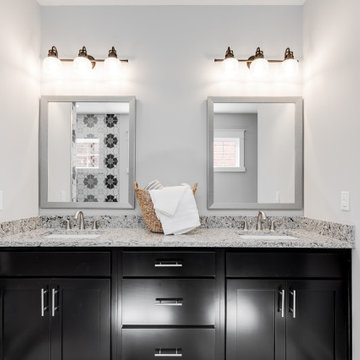
Gorgeous townhouse with stylish black windows, 10 ft. ceilings on the first floor, first-floor guest suite with full bath and 2-car dedicated parking off the alley. Dining area with wainscoting opens into kitchen featuring large, quartz island, soft-close cabinets and stainless steel appliances. Uniquely-located, white, porcelain farmhouse sink overlooks the family room, so you can converse while you clean up! Spacious family room sports linear, contemporary fireplace, built-in bookcases and upgraded wall trim. Drop zone at rear door (with keyless entry) leads out to stamped, concrete patio. Upstairs features 9 ft. ceilings, hall utility room set up for side-by-side washer and dryer, two, large secondary bedrooms with oversized closets and dual sinks in shared full bath. Owner’s suite, with crisp, white wainscoting, has three, oversized windows and two walk-in closets. Owner’s bath has double vanity and large walk-in shower with dual showerheads and floor-to-ceiling glass panel. Home also features attic storage and tankless water heater, as well as abundant recessed lighting and contemporary fixtures throughout.
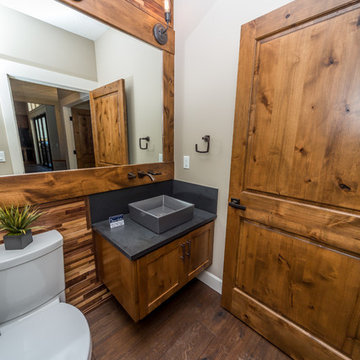
Brandon Morett- Morett Real Estate Photography
Example of a mid-sized mountain style medium tone wood floor powder room design in Portland with shaker cabinets, medium tone wood cabinets, a two-piece toilet, beige walls, a vessel sink and concrete countertops
Example of a mid-sized mountain style medium tone wood floor powder room design in Portland with shaker cabinets, medium tone wood cabinets, a two-piece toilet, beige walls, a vessel sink and concrete countertops
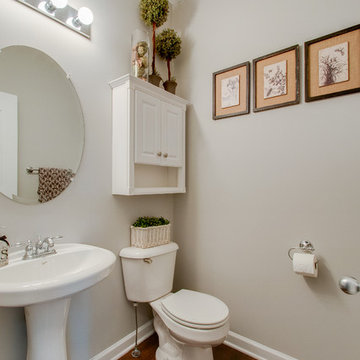
This powder room followed the same theme as the kitchen to ensure cohesiveness. Check out the before photos at the end... you won't recognize it!
Example of a small country medium tone wood floor and brown floor powder room design in Nashville with a two-piece toilet, gray walls and a pedestal sink
Example of a small country medium tone wood floor and brown floor powder room design in Nashville with a two-piece toilet, gray walls and a pedestal sink
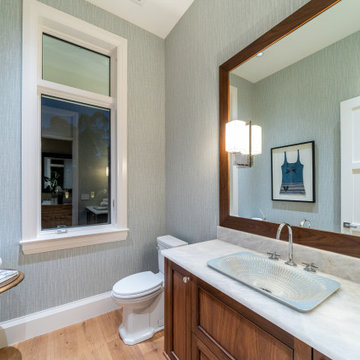
Inspiration for a mid-sized transitional medium tone wood floor and beige floor powder room remodel in Miami with recessed-panel cabinets, medium tone wood cabinets, a two-piece toilet, gray walls, a drop-in sink and gray countertops
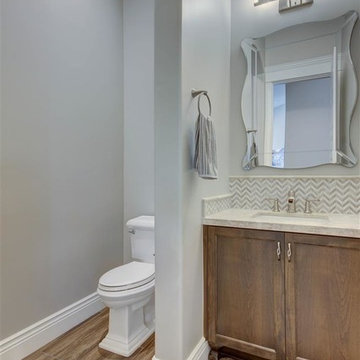
Inspiration for a mid-sized transitional 3/4 beige tile and stone tile medium tone wood floor bathroom remodel in Phoenix with recessed-panel cabinets, medium tone wood cabinets, a two-piece toilet, gray walls, an undermount sink and laminate countertops
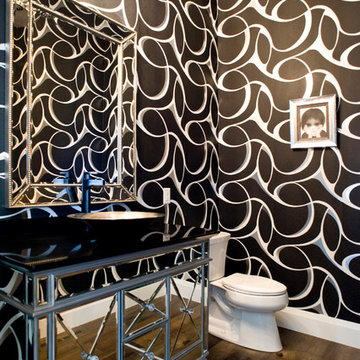
(c) Cipher Imaging Architectural Photography
Mid-sized trendy medium tone wood floor and brown floor powder room photo in Other with a two-piece toilet, multicolored walls, a vessel sink, quartz countertops and glass-front cabinets
Mid-sized trendy medium tone wood floor and brown floor powder room photo in Other with a two-piece toilet, multicolored walls, a vessel sink, quartz countertops and glass-front cabinets
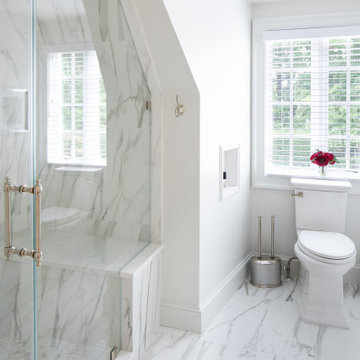
Inspiration for a mid-sized modern 3/4 medium tone wood floor, brown floor and single-sink bathroom remodel in New York with beaded inset cabinets, white cabinets, a two-piece toilet, white walls, an undermount sink, marble countertops, a hinged shower door, white countertops and a built-in vanity
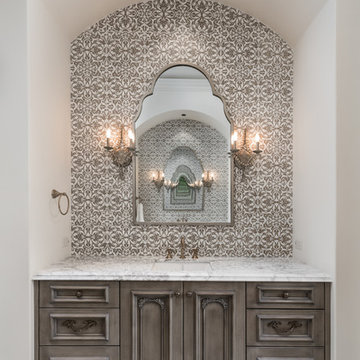
We are crazy about the interior wall coverings and custom wall sconces, the custom vanity, marble countertops, and combination wood and marble floors. Talk about attention to detail, WOW!
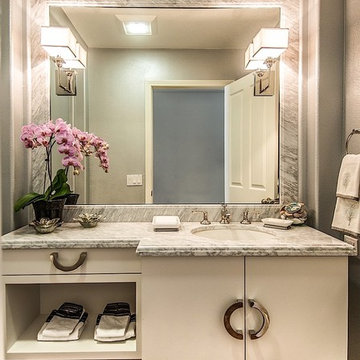
Cristopher Nolasco
Mid-sized transitional gray tile medium tone wood floor powder room photo in Los Angeles with flat-panel cabinets, white cabinets, a two-piece toilet, gray walls, an undermount sink and quartzite countertops
Mid-sized transitional gray tile medium tone wood floor powder room photo in Los Angeles with flat-panel cabinets, white cabinets, a two-piece toilet, gray walls, an undermount sink and quartzite countertops
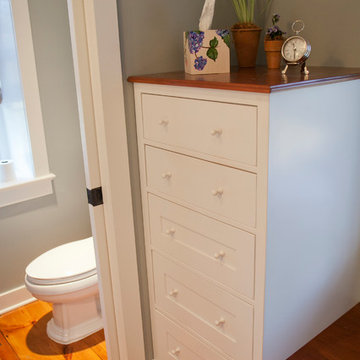
Old farmhouses offer charm and character but usually need some careful changes to efficiently serve the needs of today’s families. This blended family of four desperately desired a master bath and walk-in closet in keeping with the exceptional features of the home. At the top of the list were a large shower, double vanity, and a private toilet area. They also requested additional storage for bathroom items. Windows, doorways could not be relocated, but certain nonloadbearing walls could be removed. Gorgeous antique flooring had to be patched where walls were removed without being noticeable. Original interior doors and woodwork were restored. Deep window sills give hints to the thick stone exterior walls. A local reproduction furniture maker with national accolades was the perfect choice for the cabinetry which was hand planed and hand finished the way furniture was built long ago. Even the wood tops on the beautiful dresser and bench were rich with dimension from these techniques. The legs on the double vanity were hand turned by Amish woodworkers to add to the farmhouse flair. Marble tops and tile as well as antique style fixtures were chosen to complement the classic look of everything else in the room. It was important to choose contractors and installers experienced in historic remodeling as the old systems had to be carefully updated. Every item on the wish list was achieved in this project from functional storage and a private water closet to every aesthetic detail desired. If only the farmers who originally inhabited this home could see it now! Matt Villano Photography
Bath with a Two-Piece Toilet Ideas
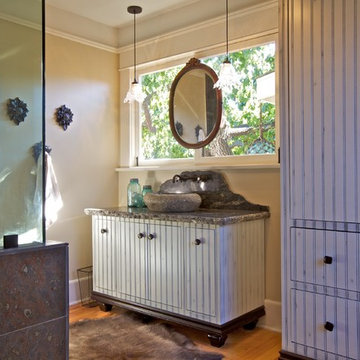
This Craftsman style home is nestled into Mission Hills. It was built in 1914 and has the historic designation as a craftsman style home.
The homeowner wanted to update her master bathroom. This project took an 11.5’ x 8.5 room that was cut into two smaller, chopped up spaces (see original construction plan) and converted it into a larger more cohesive on-suite master bathroom.
The homeowner is an artist with a rustic, eclectic taste. So, we first made the space extremely functional, by opening up the room’s interior into one united space. We then created a unique antiqued bead board vanity and furniture-style armoire with unique details that give the space a nod to it’s 1914 history. Additionally, we added some more contemporary yet rustic amenitities with a granite vessel sink and wall mounted faucet in oil-rubbed bronze. The homeowner loves the view into her back garden, so we emphasized this focal point, by locating the vanity underneath the window, and placing an antique mirror above it. It is flanked by two, hand-blown Venetian glass pendant lights, that also allow the natural light into the space.
We commissioned a custom-made chandelier featuring antique stencils for the center of the ceiling.
The other side of the room features a much larger shower with a built-in bench seat and is clad in Brazilian multi-slate and a pebble floor. A frameless glass shower enclosure also gives the room and open, unobstructed view and makes the space feel larger.
The room features it’s original Douglas Fur Wood flooring, that also extends through the entire home.
The project cost approximately $27,000.
6








