Bath with a Wall-Mount Toilet and Blue Walls Ideas
Refine by:
Budget
Sort by:Popular Today
101 - 120 of 2,059 photos
Item 1 of 3
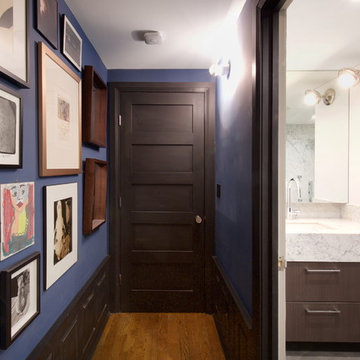
This Dutch Renaissance Revival style Brownstone located in a historic district of the Crown heights neighborhood of Brooklyn was built in 1899. The brownstone was converted to a boarding house in the 1950’s and experienced many years of neglect which made much of the interior detailing unsalvageable with the exception of the stairwell. Therefore the new owners decided to gut renovate the majority of the home, converting it into a four family home. The bottom two units are owner occupied, the design of each includes common elements yet also reflects the style of each owner. Both units have modern kitchens with new high end appliances and stone countertops. They both have had the original wood paneling restored or repaired and both feature large open bathrooms with freestanding tubs, marble slab walls and radiant heated concrete floors. The garden apartment features an open living/dining area that flows through the kitchen to get to the outdoor space. In the kitchen and living room feature large steel French doors which serve to bring the outdoors in. The garden was fully renovated and features a deck with a pergola. Other unique features of this apartment include a modern custom crown molding, a bright geometric tiled fireplace and the labyrinth wallpaper in the powder room. The upper two floors were designed as rental units and feature open kitchens/living areas, exposed brick walls and white subway tiled bathrooms.
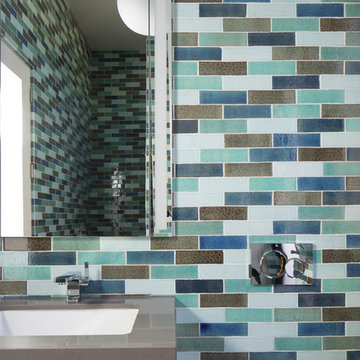
Paul Dyer
Inspiration for a small modern 3/4 blue tile and ceramic tile bathroom remodel in San Luis Obispo with recessed-panel cabinets, white cabinets, a wall-mount toilet, blue walls, an undermount sink, solid surface countertops and gray countertops
Inspiration for a small modern 3/4 blue tile and ceramic tile bathroom remodel in San Luis Obispo with recessed-panel cabinets, white cabinets, a wall-mount toilet, blue walls, an undermount sink, solid surface countertops and gray countertops
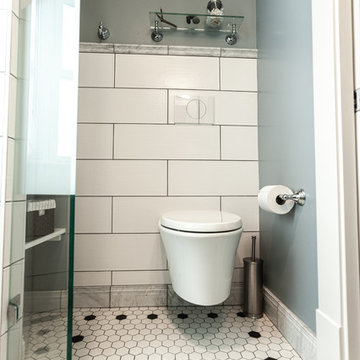
This 1907 home in the Ericsson neighborhood of South Minneapolis needed some love. A tiny, nearly unfunctional kitchen and leaking bathroom were ready for updates. The homeowners wanted to embrace their heritage, and also have a simple and sustainable space for their family to grow. The new spaces meld the home’s traditional elements with Traditional Scandinavian design influences.
In the kitchen, a wall was opened to the dining room for natural light to carry between rooms and to create the appearance of space. Traditional Shaker style/flush inset custom white cabinetry with paneled front appliances were designed for a clean aesthetic. Custom recycled glass countertops, white subway tile, Kohler sink and faucet, beadboard ceilings, and refinished existing hardwood floors complete the kitchen after all new electrical and plumbing.
In the bathroom, we were limited by space! After discussing the homeowners’ use of space, the decision was made to eliminate the existing tub for a new walk-in shower. By installing a curbless shower drain, floating sink and shelving, and wall-hung toilet; Castle was able to maximize floor space! White cabinetry, Kohler fixtures, and custom recycled glass countertops were carried upstairs to connect to the main floor remodel.
White and black porcelain hex floors, marble accents, and oversized white tile on the walls perfect the space for a clean and minimal look, without losing its traditional roots! We love the black accents in the bathroom, including black edge on the shower niche and pops of black hex on the floors.
Tour this project in person, September 28 – 29, during the 2019 Castle Home Tour!
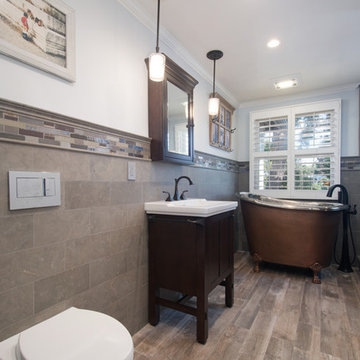
Medium bathroom with copper freestanding tub with claw feet, Kohler vanity, Kohler wall hanging toilet
Inspiration for a mid-sized transitional master gray tile and limestone tile porcelain tile and brown floor bathroom remodel in San Diego with furniture-like cabinets, dark wood cabinets, a wall-mount toilet, blue walls, an integrated sink and quartz countertops
Inspiration for a mid-sized transitional master gray tile and limestone tile porcelain tile and brown floor bathroom remodel in San Diego with furniture-like cabinets, dark wood cabinets, a wall-mount toilet, blue walls, an integrated sink and quartz countertops
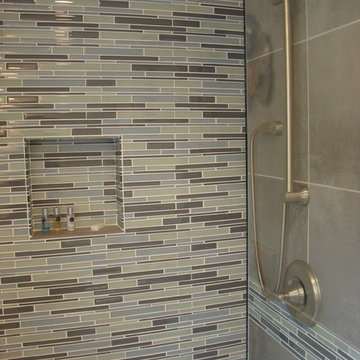
Photos by Robin Amorello, CKD CAPS
Small trendy 3/4 multicolored tile and glass tile porcelain tile walk-in shower photo in Portland Maine with a pedestal sink, a wall-mount toilet and blue walls
Small trendy 3/4 multicolored tile and glass tile porcelain tile walk-in shower photo in Portland Maine with a pedestal sink, a wall-mount toilet and blue walls
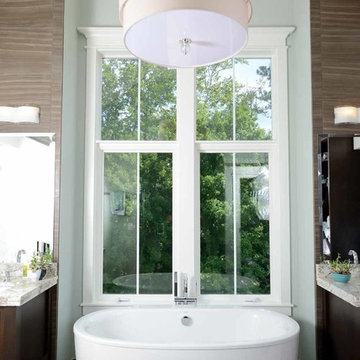
Eric Honeycutt
Example of a large master beige tile and ceramic tile ceramic tile bathroom design in Raleigh with a drop-in sink, flat-panel cabinets, dark wood cabinets, granite countertops, a wall-mount toilet and blue walls
Example of a large master beige tile and ceramic tile ceramic tile bathroom design in Raleigh with a drop-in sink, flat-panel cabinets, dark wood cabinets, granite countertops, a wall-mount toilet and blue walls
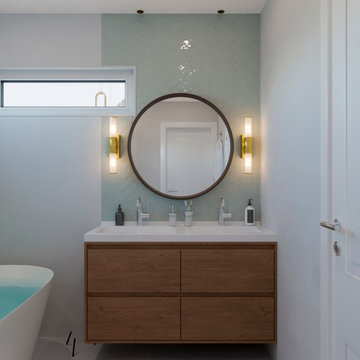
Mid-sized trendy master white tile and porcelain tile ceramic tile and white floor bathroom photo in Los Angeles with raised-panel cabinets, brown cabinets, a wall-mount toilet, blue walls, an undermount sink, wood countertops and white countertops
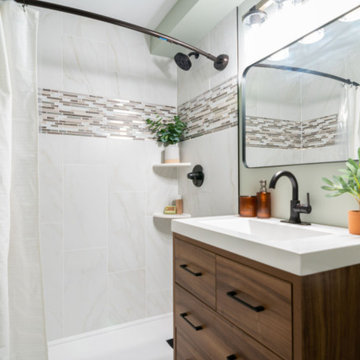
Bathroom - small traditional 3/4 beige tile and ceramic tile cement tile floor, white floor and single-sink bathroom idea in Minneapolis with flat-panel cabinets, medium tone wood cabinets, a wall-mount toilet, blue walls, an undermount sink, zinc countertops, white countertops and a freestanding vanity
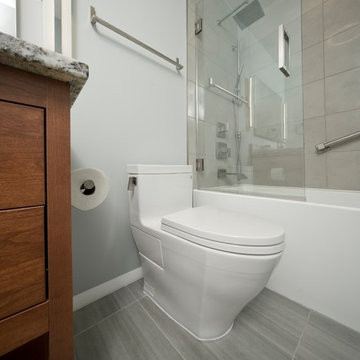
What began as a shower repair, in a mid-century modern, townhome in the Lake Anne community of Reston Virginia, led to a complete gut and remodel of the original master bathroom. The focus was on creating an updated, efficient, aesthetically pleasing, modern design, to complement the home, on a very tight budget. The updated bath now has a full sized bathtub, 48" vanity, with ample storage, modern plumbing and electrical fixtures, and soothing color tones. The homeowners were able to get everything on their wish list, within their budget, and now have a more functional and beautiful bathroom.
What began as a shower repair, in a mid-century modern, townhome in the Lake Anne community of Reston Virginia, led to a complete gut and remodel of the original master bathroom. The focus was on creating an updated, efficient, aesthetically pleasing, modern design, to complement the home, on a very tight budget. The updated bath now has a full sized bathtub, 48" vanity, with ample storage, modern plumbing and electrical fixtures, and soothing color tones. The homeowners were able to get everything on their wish list, within their budget, and now have a more functional and beautiful bathroom.
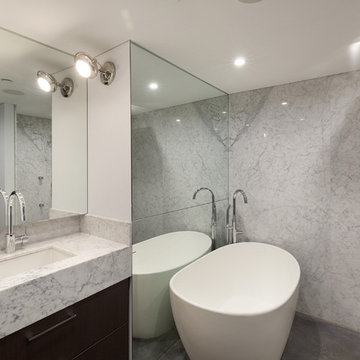
This Dutch Renaissance Revival style Brownstone located in a historic district of the Crown heights neighborhood of Brooklyn was built in 1899. The brownstone was converted to a boarding house in the 1950’s and experienced many years of neglect which made much of the interior detailing unsalvageable with the exception of the stairwell. Therefore the new owners decided to gut renovate the majority of the home, converting it into a four family home. The bottom two units are owner occupied, the design of each includes common elements yet also reflects the style of each owner. Both units have modern kitchens with new high end appliances and stone countertops. They both have had the original wood paneling restored or repaired and both feature large open bathrooms with freestanding tubs, marble slab walls and radiant heated concrete floors. The garden apartment features an open living/dining area that flows through the kitchen to get to the outdoor space. In the kitchen and living room feature large steel French doors which serve to bring the outdoors in. The garden was fully renovated and features a deck with a pergola. Other unique features of this apartment include a modern custom crown molding, a bright geometric tiled fireplace and the labyrinth wallpaper in the powder room. The upper two floors were designed as rental units and feature open kitchens/living areas, exposed brick walls and white subway tiled bathrooms.
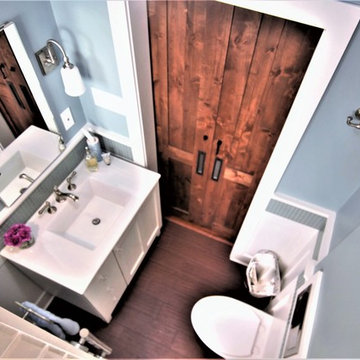
A bird's-eye view demonstrates just how compact this Master bath is. A robe hook doubles for drying towels, and the sliding barn doors provide privacy as needed.
Design: Laura Lerond. Photo: Dan Bawden.
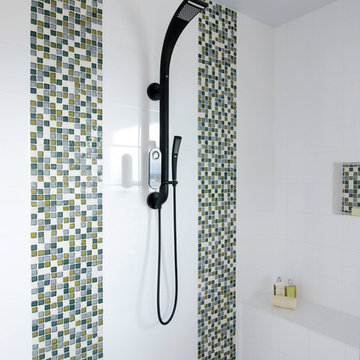
Inspiration for a large 3/4 medium tone wood floor alcove shower remodel in Seattle with a trough sink, flat-panel cabinets, light wood cabinets, a wall-mount toilet and blue walls
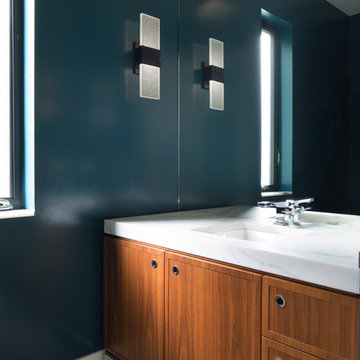
Example of a mid-sized minimalist 3/4 blue tile ceramic tile and beige floor bathroom design in San Luis Obispo with furniture-like cabinets, medium tone wood cabinets, a wall-mount toilet, blue walls, an integrated sink, marble countertops and yellow countertops
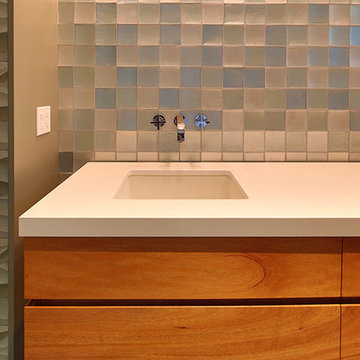
Bathroom cabinets are maximized with use of drawers that fit around plumbing fixtures. Thoughtfully designed by LazarDesignBuild.com. Photographer, Paul Jonason Steve Lazar, Design + Build.
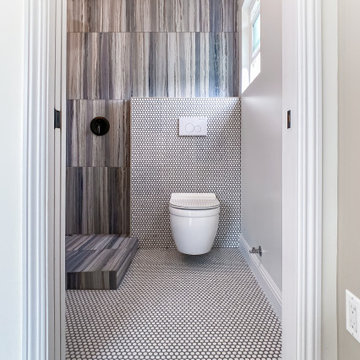
Home addition and remodel. Two new bedroom and bathroom.
Bathroom - small contemporary blue tile and porcelain tile mosaic tile floor, white floor and single-sink bathroom idea in Los Angeles with furniture-like cabinets, gray cabinets, a wall-mount toilet, blue walls, an integrated sink, quartz countertops, white countertops, a niche and a freestanding vanity
Bathroom - small contemporary blue tile and porcelain tile mosaic tile floor, white floor and single-sink bathroom idea in Los Angeles with furniture-like cabinets, gray cabinets, a wall-mount toilet, blue walls, an integrated sink, quartz countertops, white countertops, a niche and a freestanding vanity
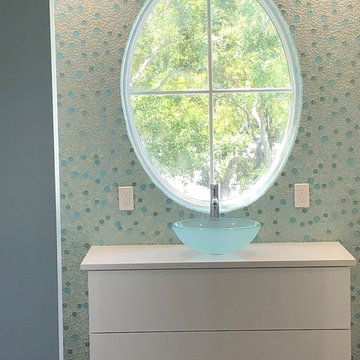
Gloss white floating vanity with touch to open drawers, glass counter top vessel sink and polished nickel faucet. Ultra modern glass back wall sets this guest bath apart from all others.
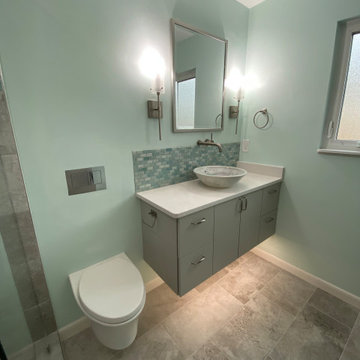
Kirkhart Residence
Powered by CABINETWORX
complete bathroom remodel
Mid-sized minimalist 3/4 gray tile and porcelain tile porcelain tile and gray floor alcove shower photo in Jacksonville with shaker cabinets, gray cabinets, a wall-mount toilet, blue walls, quartzite countertops, white countertops and a vessel sink
Mid-sized minimalist 3/4 gray tile and porcelain tile porcelain tile and gray floor alcove shower photo in Jacksonville with shaker cabinets, gray cabinets, a wall-mount toilet, blue walls, quartzite countertops, white countertops and a vessel sink
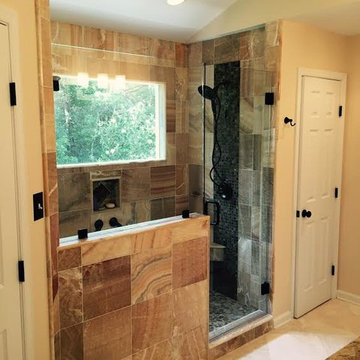
Complete bathroom remodel.
Bathroom - mid-sized contemporary master white tile and stone tile marble floor bathroom idea in Richmond with shaker cabinets, gray cabinets, a wall-mount toilet, blue walls, an undermount sink and marble countertops
Bathroom - mid-sized contemporary master white tile and stone tile marble floor bathroom idea in Richmond with shaker cabinets, gray cabinets, a wall-mount toilet, blue walls, an undermount sink and marble countertops
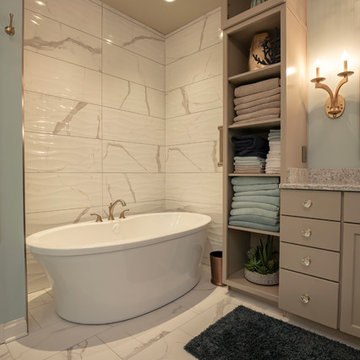
Large elegant master white tile white floor bathroom photo in Louisville with a wall-mount toilet, blue walls and a hinged shower door
Bath with a Wall-Mount Toilet and Blue Walls Ideas
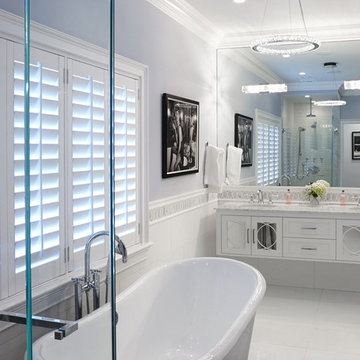
With the completion of the master bathroom floor plan, Deborah turned her attention to choosing finishes that would result in a soothingly transportive color palette. White large format wall and floor tiles are accented by a Carrera and Thassos marble inlay border around the room’s perimeter. This border also appears as a custom design on the shower’s focal wall.
Photo Credit: Tim Williams Photography
6







