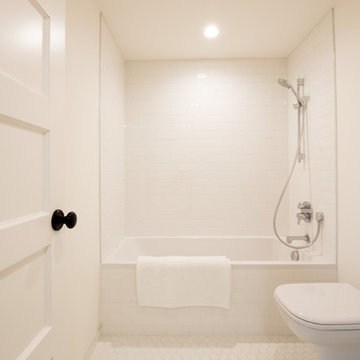Bath with a Wall-Mount Toilet and White Walls Ideas
Refine by:
Budget
Sort by:Popular Today
61 - 80 of 21,255 photos
Item 1 of 3
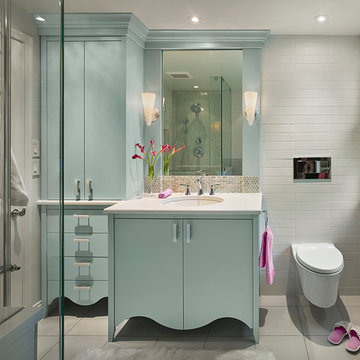
A bathroom designed for guests and grandchildren that is artistic, feminine, and luxurious without being cute. Radiant heat floors and a dual-flush tankless toilet add utility, while iridescent tile, well-placed lighting, and lots of glass provide sparkle and a bit of glamour and keep the space bright and inviting.
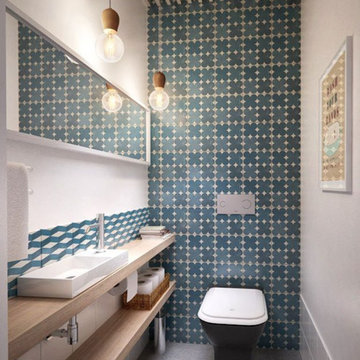
Mid-sized eclectic 3/4 white tile and ceramic tile ceramic tile bathroom photo in New York with a vessel sink, open cabinets, light wood cabinets, wood countertops, a wall-mount toilet and white walls
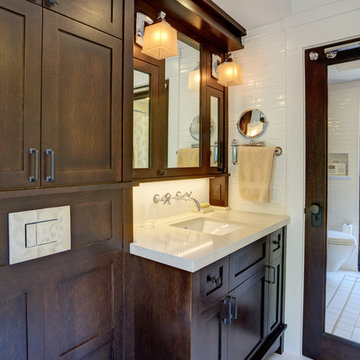
Remodeled bath in existing storybook home built in the 1930's
Mitchell Shenker Photography
Inspiration for a small timeless master white tile and ceramic tile ceramic tile and white floor bathroom remodel in San Francisco with an undermount sink, shaker cabinets, dark wood cabinets, solid surface countertops, a wall-mount toilet and white walls
Inspiration for a small timeless master white tile and ceramic tile ceramic tile and white floor bathroom remodel in San Francisco with an undermount sink, shaker cabinets, dark wood cabinets, solid surface countertops, a wall-mount toilet and white walls
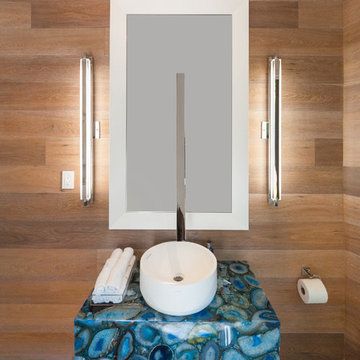
Colonial White marble floor
Antolini Precioustone Blue Agate sink base
Example of a trendy white tile and stone tile marble floor bathroom design in Miami with a wall-mount sink, flat-panel cabinets, marble countertops, a wall-mount toilet and white walls
Example of a trendy white tile and stone tile marble floor bathroom design in Miami with a wall-mount sink, flat-panel cabinets, marble countertops, a wall-mount toilet and white walls
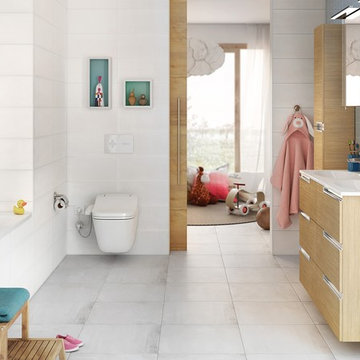
Example of a transitional white floor bathroom design in Miami with flat-panel cabinets, a wall-mount toilet, white walls and wood countertops
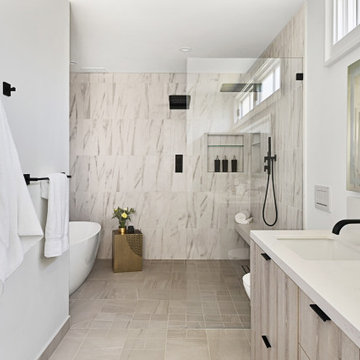
Inspiration for a large modern master gray tile and pebble tile porcelain tile, gray floor and single-sink bathroom remodel in San Francisco with recessed-panel cabinets, light wood cabinets, a wall-mount toilet, white walls, an undermount sink, quartzite countertops, white countertops and a floating vanity
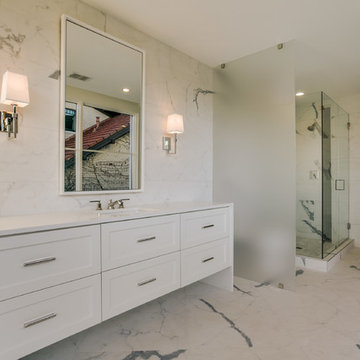
Situated on one of the most prestigious streets in the distinguished neighborhood of Highland Park, 3517 Beverly is a transitional residence built by Robert Elliott Custom Homes. Designed by notable architect David Stocker of Stocker Hoesterey Montenegro, the 3-story, 5-bedroom and 6-bathroom residence is characterized by ample living space and signature high-end finishes. An expansive driveway on the oversized lot leads to an entrance with a courtyard fountain and glass pane front doors. The first floor features two living areas — each with its own fireplace and exposed wood beams — with one adjacent to a bar area. The kitchen is a convenient and elegant entertaining space with large marble countertops, a waterfall island and dual sinks. Beautifully tiled bathrooms are found throughout the home and have soaking tubs and walk-in showers. On the second floor, light filters through oversized windows into the bedrooms and bathrooms, and on the third floor, there is additional space for a sizable game room. There is an extensive outdoor living area, accessed via sliding glass doors from the living room, that opens to a patio with cedar ceilings and a fireplace.
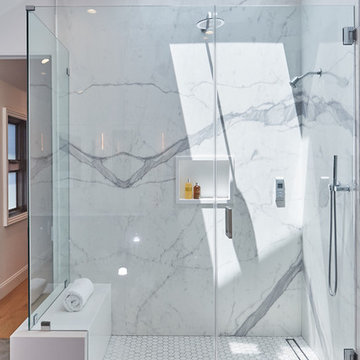
Inspiration for a mid-sized contemporary master white tile and porcelain tile porcelain tile and gray floor bathroom remodel in Los Angeles with raised-panel cabinets, gray cabinets, a wall-mount toilet, white walls, an undermount sink, marble countertops and a hinged shower door
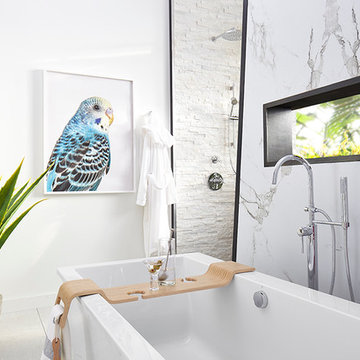
Timeless Palm Springs glamour meets modern in Pulp Design Studios' bathroom design created for the DXV Design Panel 2016. The design is one of four created by an elite group of celebrated designers for DXV's national ad campaign. Faced with the challenge of creating a beautiful space from nothing but an empty stage, Beth and Carolina paired mid-century touches with bursts of colors and organic patterns. The result is glamorous with touches of quirky fun -- the definition of splendid living.
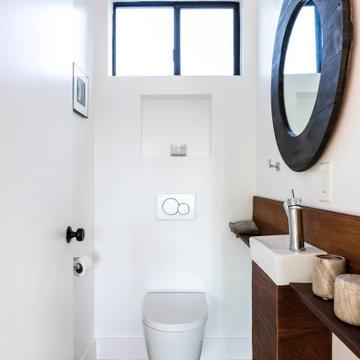
Example of a small minimalist medium tone wood floor and brown floor powder room design in Los Angeles with brown cabinets, a wall-mount toilet, white walls and a floating vanity

Original wall that separated the wet and dry areas was removed to create a more open feeling. Natural light and views are reflected on the mirror.
Inspiration for a large modern master gray tile and porcelain tile porcelain tile, gray floor, double-sink and vaulted ceiling walk-in shower remodel in San Francisco with flat-panel cabinets, white cabinets, an undermount tub, a wall-mount toilet, white walls, an undermount sink, quartz countertops, white countertops and a floating vanity
Inspiration for a large modern master gray tile and porcelain tile porcelain tile, gray floor, double-sink and vaulted ceiling walk-in shower remodel in San Francisco with flat-panel cabinets, white cabinets, an undermount tub, a wall-mount toilet, white walls, an undermount sink, quartz countertops, white countertops and a floating vanity
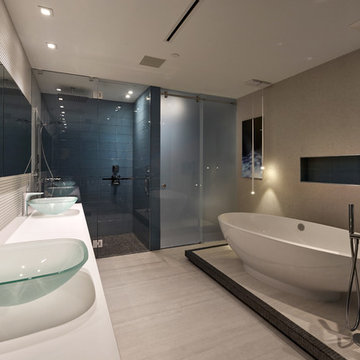
CH Construction group
Bathroom - large contemporary master white tile and porcelain tile porcelain tile bathroom idea in Miami with flat-panel cabinets, blue cabinets, a wall-mount toilet, white walls, a vessel sink and quartzite countertops
Bathroom - large contemporary master white tile and porcelain tile porcelain tile bathroom idea in Miami with flat-panel cabinets, blue cabinets, a wall-mount toilet, white walls, a vessel sink and quartzite countertops
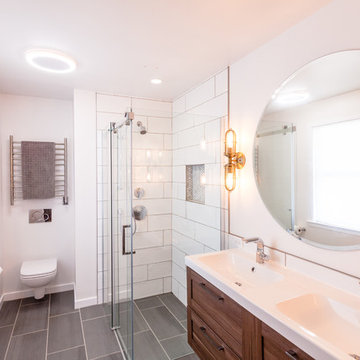
Nick King
Bathroom - mid-sized modern master white tile and ceramic tile ceramic tile and gray floor bathroom idea in Other with shaker cabinets, medium tone wood cabinets, a wall-mount toilet, white walls and an integrated sink
Bathroom - mid-sized modern master white tile and ceramic tile ceramic tile and gray floor bathroom idea in Other with shaker cabinets, medium tone wood cabinets, a wall-mount toilet, white walls and an integrated sink
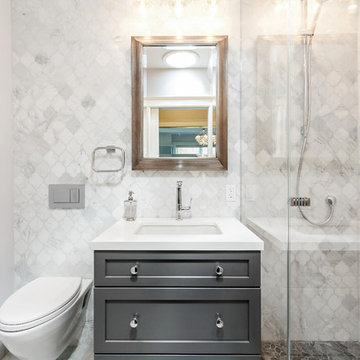
The bathroom receives natural light from a solar tube that illuminates the frameless shower.
Alcove shower - small contemporary 3/4 gray tile and marble tile marble floor and gray floor alcove shower idea in San Francisco with shaker cabinets, gray cabinets, a wall-mount toilet, white walls, an undermount sink, quartzite countertops and a hinged shower door
Alcove shower - small contemporary 3/4 gray tile and marble tile marble floor and gray floor alcove shower idea in San Francisco with shaker cabinets, gray cabinets, a wall-mount toilet, white walls, an undermount sink, quartzite countertops and a hinged shower door

Inspiration for a mid-sized modern master white tile black floor and double-sink bathroom remodel in Portland with flat-panel cabinets, brown cabinets, a wall-mount toilet, white walls, an undermount sink, quartzite countertops, a hinged shower door, gray countertops and a floating vanity
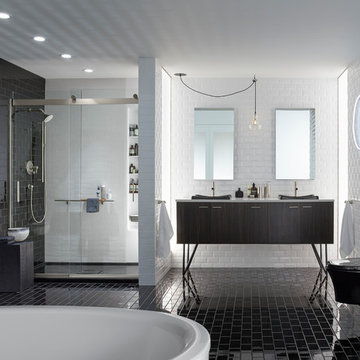
Trendy black and white tile and subway tile ceramic tile and black floor bathroom photo in Miami with flat-panel cabinets, dark wood cabinets, a wall-mount toilet, white walls, a vessel sink, solid surface countertops and a hinged shower door

A stunning minimal primary bathroom features marble herringbone shower tiles, hexagon mosaic floor tiles, and niche. We removed the bathtub to make the shower area larger. Also features a modern floating toilet, floating quartz shower bench, and custom white oak shaker vanity with a stacked quartz countertop. It feels perfectly curated with a mix of matte black and brass metals. The simplicity of the bathroom is balanced out with the patterned marble floors.
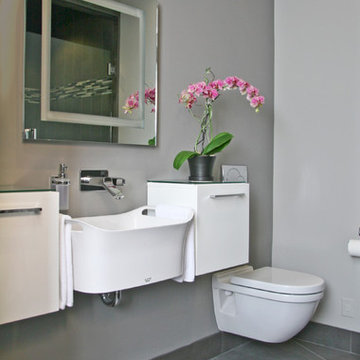
The Kessler is a contemporary dream come true. This sprawling two-story home is distinctive in design and aesthetic. Utilizing simple shapes, clean lines, and unique materials, the exterior of the home makes a strong impression.
Large, single-paned windows light up the interior spaces. The main living area is an open space, including the foyer, sitting room, dining area and kitchen. Also on the main level are a screened porch, dual patios, exercise room, master bedroom and guest suite.
The lower level offers two additional guest suites, an entertainment center and game room, all with daylight windows.
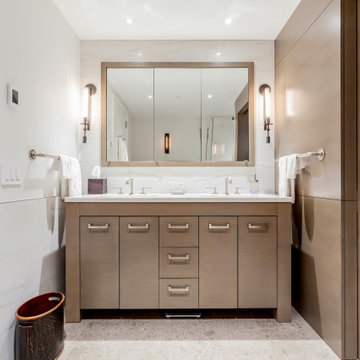
Mid-sized trendy 3/4 white tile and porcelain tile gray floor corner shower photo in New York with flat-panel cabinets, brown cabinets, a wall-mount toilet, white walls, an undermount sink and white countertops
Bath with a Wall-Mount Toilet and White Walls Ideas
4








