Bath with a Wall-Mount Toilet Ideas
Refine by:
Budget
Sort by:Popular Today
81 - 100 of 5,579 photos
Item 1 of 3
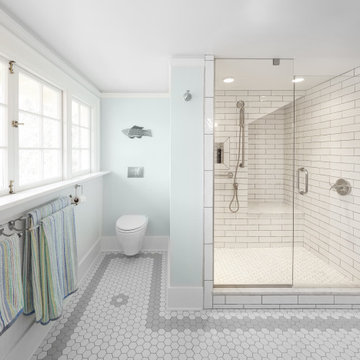
Example of a mid-sized classic master white tile and subway tile mosaic tile floor and white floor corner shower design in Portland with a wall-mount toilet, blue walls and a hinged shower door
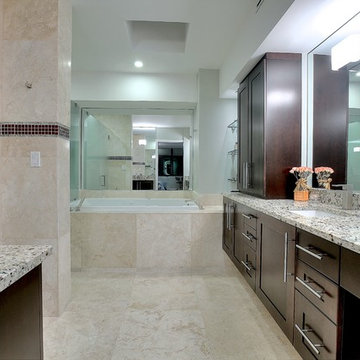
Jaime Virguez
Bathroom - transitional master marble floor bathroom idea in Miami with raised-panel cabinets, dark wood cabinets, a wall-mount toilet, green walls, an undermount sink and granite countertops
Bathroom - transitional master marble floor bathroom idea in Miami with raised-panel cabinets, dark wood cabinets, a wall-mount toilet, green walls, an undermount sink and granite countertops
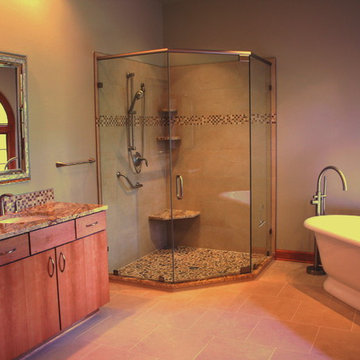
Inspiration for a large transitional master multicolored tile and pebble tile ceramic tile bathroom remodel in Other with an undermount sink, flat-panel cabinets, granite countertops, a wall-mount toilet and gray walls
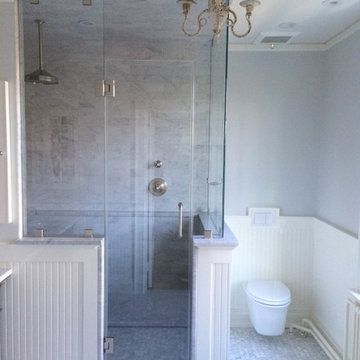
Converted dressing room to new master bath.
Corner shower - mid-sized transitional master gray tile and stone tile marble floor corner shower idea in New York with furniture-like cabinets, dark wood cabinets, marble countertops, a wall-mount toilet and gray walls
Corner shower - mid-sized transitional master gray tile and stone tile marble floor corner shower idea in New York with furniture-like cabinets, dark wood cabinets, marble countertops, a wall-mount toilet and gray walls
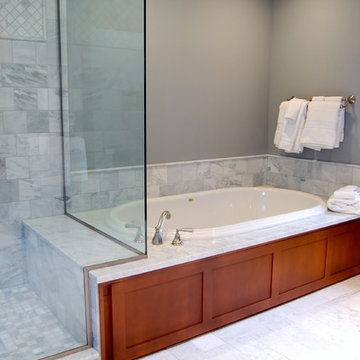
Photos: DE
Example of a large classic master gray tile and stone tile marble floor bathroom design in Portland with an undermount sink, shaker cabinets, medium tone wood cabinets, marble countertops, a wall-mount toilet, gray walls, a hinged shower door and gray countertops
Example of a large classic master gray tile and stone tile marble floor bathroom design in Portland with an undermount sink, shaker cabinets, medium tone wood cabinets, marble countertops, a wall-mount toilet, gray walls, a hinged shower door and gray countertops
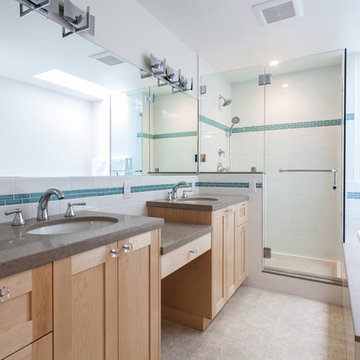
Small trendy master beige tile and porcelain tile porcelain tile bathroom photo in Orange County with an undermount sink, shaker cabinets, light wood cabinets, quartzite countertops, a wall-mount toilet and white walls

Mid-sized 1950s master black and white tile and slate tile porcelain tile, black floor and double-sink bathroom photo in Austin with flat-panel cabinets, medium tone wood cabinets, a wall-mount toilet, white walls, an undermount sink, quartz countertops, a hinged shower door, white countertops and a built-in vanity
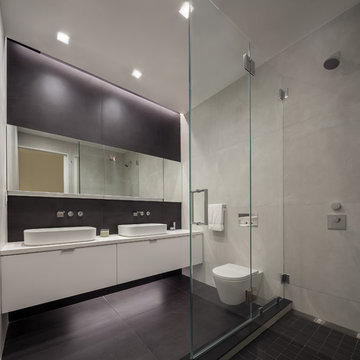
Master bathroom black and white. Transformed from a cramped space without room to stand to a spacious and square bathroom that two people can occupy at one time. Photo by Brad Dickson
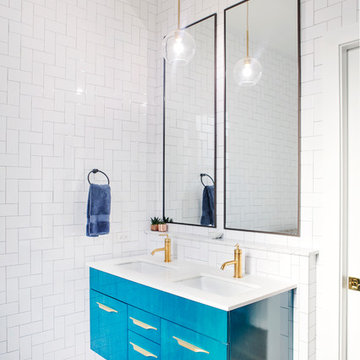
Master bathroom with custom wood, blue stained vanity and Hansgrohe brass faucets, and sliding pocket door.
Bathroom - mid-sized contemporary master white tile and ceramic tile ceramic tile, black floor and double-sink bathroom idea in Chicago with furniture-like cabinets, blue cabinets, white walls, white countertops, a wall-mount toilet, a drop-in sink, quartzite countertops, a hinged shower door and a floating vanity
Bathroom - mid-sized contemporary master white tile and ceramic tile ceramic tile, black floor and double-sink bathroom idea in Chicago with furniture-like cabinets, blue cabinets, white walls, white countertops, a wall-mount toilet, a drop-in sink, quartzite countertops, a hinged shower door and a floating vanity
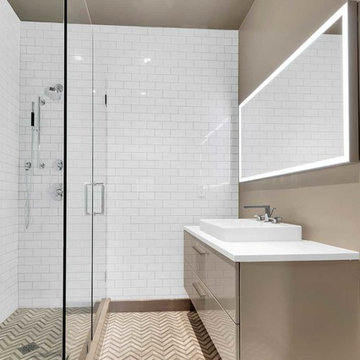
Frameless glass shower enclosure with polished chrome hardware.
Example of a small minimalist master white tile and porcelain tile ceramic tile and beige floor corner shower design in New York with a hinged shower door, flat-panel cabinets, beige cabinets, a wall-mount toilet, beige walls, a wall-mount sink, quartz countertops and white countertops
Example of a small minimalist master white tile and porcelain tile ceramic tile and beige floor corner shower design in New York with a hinged shower door, flat-panel cabinets, beige cabinets, a wall-mount toilet, beige walls, a wall-mount sink, quartz countertops and white countertops
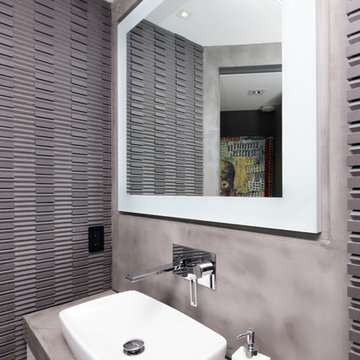
Felix Mizioznikov
Inspiration for a small contemporary 3/4 black tile and cement tile corner shower remodel in Miami with flat-panel cabinets, light wood cabinets, concrete countertops and a wall-mount toilet
Inspiration for a small contemporary 3/4 black tile and cement tile corner shower remodel in Miami with flat-panel cabinets, light wood cabinets, concrete countertops and a wall-mount toilet
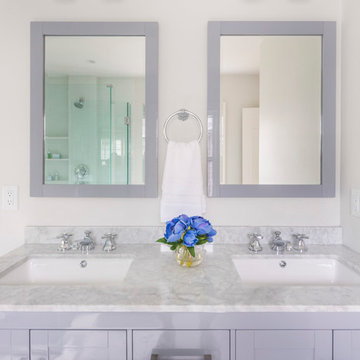
Corner shower - mid-sized traditional master white tile and glass tile marble floor and white floor corner shower idea in Boston with recessed-panel cabinets, gray cabinets, a wall-mount toilet, gray walls, an undermount sink, marble countertops and a hinged shower door

photos by Pedro Marti
This large light-filled open loft in the Tribeca neighborhood of New York City was purchased by a growing family to make into their family home. The loft, previously a lighting showroom, had been converted for residential use with the standard amenities but was entirely open and therefore needed to be reconfigured. One of the best attributes of this particular loft is its extremely large windows situated on all four sides due to the locations of neighboring buildings. This unusual condition allowed much of the rear of the space to be divided into 3 bedrooms/3 bathrooms, all of which had ample windows. The kitchen and the utilities were moved to the center of the space as they did not require as much natural lighting, leaving the entire front of the loft as an open dining/living area. The overall space was given a more modern feel while emphasizing it’s industrial character. The original tin ceiling was preserved throughout the loft with all new lighting run in orderly conduit beneath it, much of which is exposed light bulbs. In a play on the ceiling material the main wall opposite the kitchen was clad in unfinished, distressed tin panels creating a focal point in the home. Traditional baseboards and door casings were thrown out in lieu of blackened steel angle throughout the loft. Blackened steel was also used in combination with glass panels to create an enclosure for the office at the end of the main corridor; this allowed the light from the large window in the office to pass though while creating a private yet open space to work. The master suite features a large open bath with a sculptural freestanding tub all clad in a serene beige tile that has the feel of concrete. The kids bath is a fun play of large cobalt blue hexagon tile on the floor and rear wall of the tub juxtaposed with a bright white subway tile on the remaining walls. The kitchen features a long wall of floor to ceiling white and navy cabinetry with an adjacent 15 foot island of which half is a table for casual dining. Other interesting features of the loft are the industrial ladder up to the small elevated play area in the living room, the navy cabinetry and antique mirror clad dining niche, and the wallpapered powder room with antique mirror and blackened steel accessories.
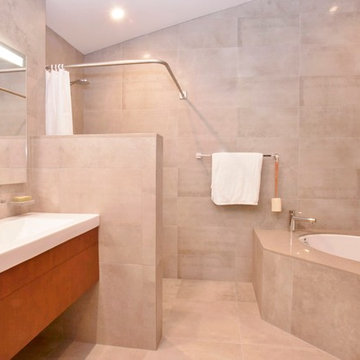
John Anderson
Corner shower - large contemporary master white tile and ceramic tile ceramic tile corner shower idea in San Francisco with an undermount sink, medium tone wood cabinets, a wall-mount toilet and beige walls
Corner shower - large contemporary master white tile and ceramic tile ceramic tile corner shower idea in San Francisco with an undermount sink, medium tone wood cabinets, a wall-mount toilet and beige walls

Large minimalist master gray tile and ceramic tile ceramic tile and beige floor bathroom photo in Houston with flat-panel cabinets, brown cabinets, a wall-mount toilet, gray walls, an undermount sink, marble countertops, a hinged shower door and beige countertops
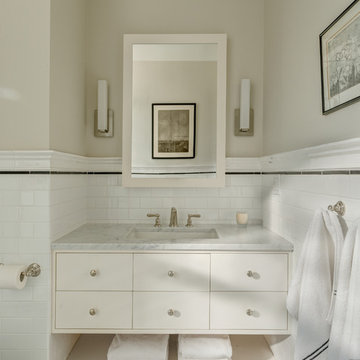
Example of a mid-sized classic 3/4 white tile and subway tile marble floor and gray floor corner shower design in New York with furniture-like cabinets, white cabinets, a wall-mount toilet, beige walls, an undermount sink, marble countertops and a hinged shower door
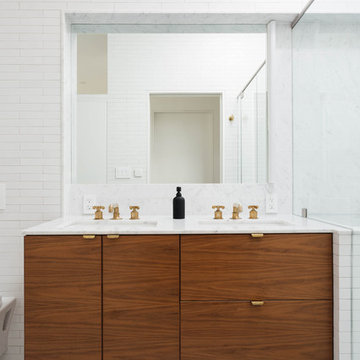
Master bathroom. Brass fixtures and a walnut vanity bring pops of contrast under a large skylight.
Photo: Nick Glimenakis
Inspiration for a mid-sized contemporary master white tile and ceramic tile marble floor and white floor corner shower remodel in New York with flat-panel cabinets, dark wood cabinets, a wall-mount toilet, white walls, an undermount sink, marble countertops, a hinged shower door and white countertops
Inspiration for a mid-sized contemporary master white tile and ceramic tile marble floor and white floor corner shower remodel in New York with flat-panel cabinets, dark wood cabinets, a wall-mount toilet, white walls, an undermount sink, marble countertops, a hinged shower door and white countertops
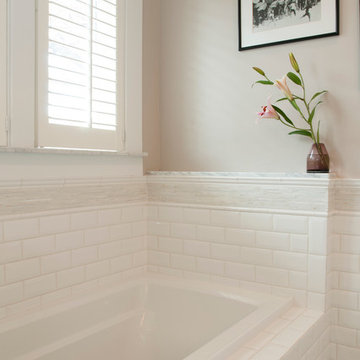
Erik Rank Photography
Inspiration for a mid-sized timeless master white tile and subway tile marble floor corner shower remodel in New York with an undermount sink, raised-panel cabinets, white cabinets, marble countertops, a wall-mount toilet, beige walls and an undermount tub
Inspiration for a mid-sized timeless master white tile and subway tile marble floor corner shower remodel in New York with an undermount sink, raised-panel cabinets, white cabinets, marble countertops, a wall-mount toilet, beige walls and an undermount tub
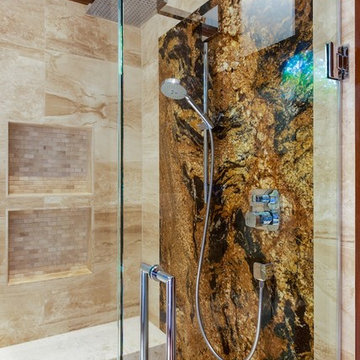
Edict Inc. Photos by Michael Hunter
Bathroom - mid-sized modern master beige tile and stone tile marble floor bathroom idea in Dallas with a wall-mount sink, flat-panel cabinets, medium tone wood cabinets, quartz countertops, a wall-mount toilet and beige walls
Bathroom - mid-sized modern master beige tile and stone tile marble floor bathroom idea in Dallas with a wall-mount sink, flat-panel cabinets, medium tone wood cabinets, quartz countertops, a wall-mount toilet and beige walls
Bath with a Wall-Mount Toilet Ideas
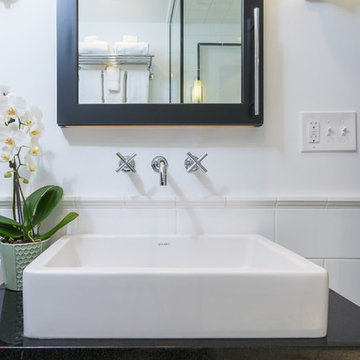
Designed by Monica Lewis, CMKBD. MCR, UDCP
Todd Yarrington - Professional photography.
Small trendy 3/4 white tile and ceramic tile ceramic tile corner shower photo in Columbus with a vessel sink, granite countertops, a wall-mount toilet and white walls
Small trendy 3/4 white tile and ceramic tile ceramic tile corner shower photo in Columbus with a vessel sink, granite countertops, a wall-mount toilet and white walls
5







