Bath with a Wall-Mount Toilet Ideas
Refine by:
Budget
Sort by:Popular Today
121 - 140 of 12,630 photos
Item 1 of 3
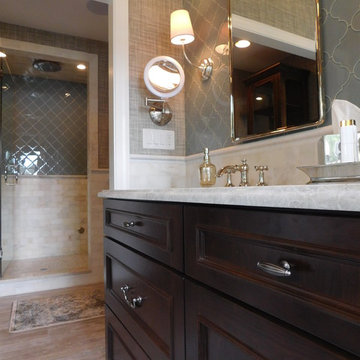
Inspiration for a large contemporary master gray tile and glass tile ceramic tile bathroom remodel in Jacksonville with beaded inset cabinets, dark wood cabinets, a wall-mount toilet, multicolored walls, an undermount sink and marble countertops
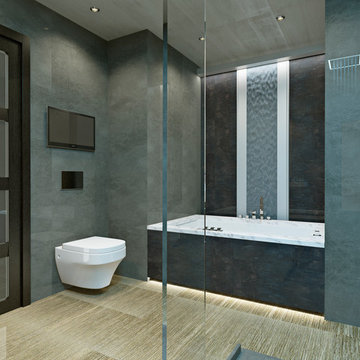
Example of a mid-sized master gray tile and ceramic tile ceramic tile doorless shower design in Miami with an undermount sink, an undermount tub, a wall-mount toilet and green walls
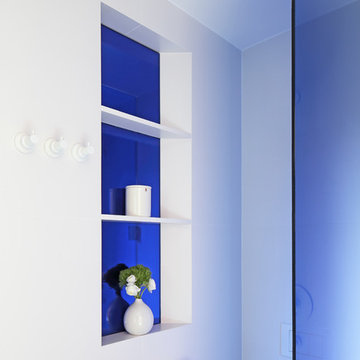
Susan Fisher Photography
Drop-in bathtub - small contemporary master white tile and ceramic tile ceramic tile drop-in bathtub idea in New York with open cabinets, white cabinets, a wall-mount toilet, white walls, an undermount sink and quartzite countertops
Drop-in bathtub - small contemporary master white tile and ceramic tile ceramic tile drop-in bathtub idea in New York with open cabinets, white cabinets, a wall-mount toilet, white walls, an undermount sink and quartzite countertops
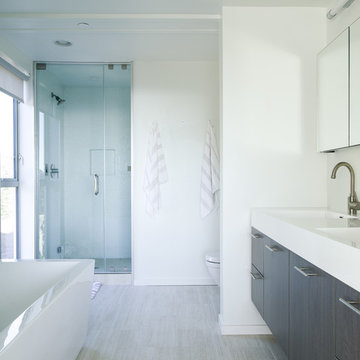
Daniel Hennessy
Bathroom - mid-sized contemporary master white tile and porcelain tile ceramic tile bathroom idea in San Diego with flat-panel cabinets, gray cabinets, a wall-mount toilet, white walls and an integrated sink
Bathroom - mid-sized contemporary master white tile and porcelain tile ceramic tile bathroom idea in San Diego with flat-panel cabinets, gray cabinets, a wall-mount toilet, white walls and an integrated sink
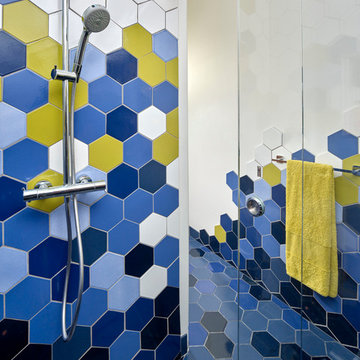
A colorful bathroom in graduating hues of blue with pops of chartreuse boasts locally made hexagonal tile.
Cesar Rubio Photography
Inspiration for a modern kids' blue tile and ceramic tile ceramic tile walk-in shower remodel in San Francisco with flat-panel cabinets, dark wood cabinets, a wall-mount toilet, white walls, an undermount sink and quartz countertops
Inspiration for a modern kids' blue tile and ceramic tile ceramic tile walk-in shower remodel in San Francisco with flat-panel cabinets, dark wood cabinets, a wall-mount toilet, white walls, an undermount sink and quartz countertops
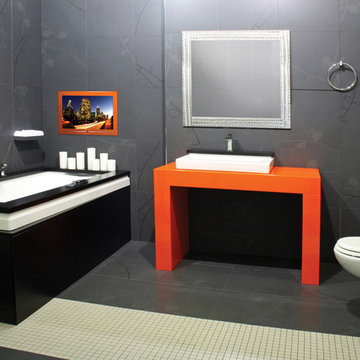
Large trendy master gray tile, white tile and ceramic tile ceramic tile drop-in bathtub photo in Omaha with open cabinets, orange cabinets, a wall-mount toilet, gray walls, a vessel sink and wood countertops
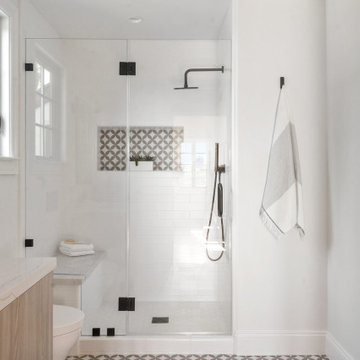
Inspiration for a mediterranean ceramic tile tub/shower combo remodel in San Francisco with an undermount tub, a wall-mount toilet, white walls, a niche and a freestanding vanity
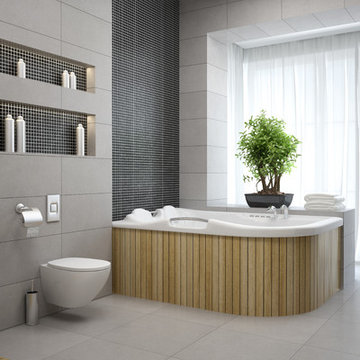
NS Designs, Pasadena, CA
http://nsdesignsonline.com
626-491-9411
Large minimalist gray tile and cement tile ceramic tile and gray floor sauna photo in Los Angeles with a hot tub, a wall-mount toilet, gray walls, flat-panel cabinets, light wood cabinets, a wall-mount sink and glass countertops
Large minimalist gray tile and cement tile ceramic tile and gray floor sauna photo in Los Angeles with a hot tub, a wall-mount toilet, gray walls, flat-panel cabinets, light wood cabinets, a wall-mount sink and glass countertops
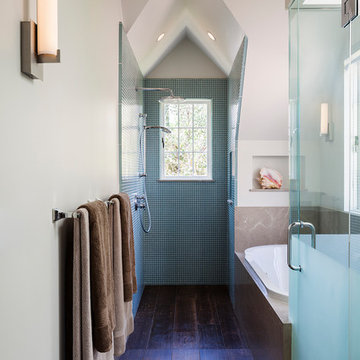
Bathroom - large transitional master brown tile and porcelain tile ceramic tile bathroom idea in San Francisco with flat-panel cabinets, white cabinets, a wall-mount toilet, white walls, an undermount sink and quartz countertops
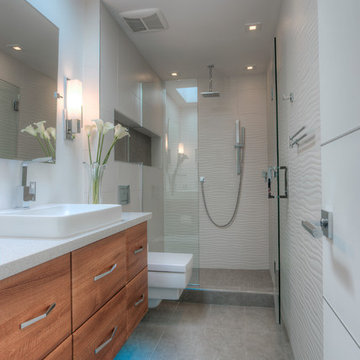
The mid century contemporary home was taken down to the studs. Phase 1 of this project included remodeling the kitchen, enlarging the laundry room, remodeling two guest bathrooms, addition of LED lighting, ultra glossy epoxy flooring, adding custom anodized exterior doors and adding custom cumaru siding. The kitchen includes high gloss cabinets, quartz countertops and a custom glass back splash. The bathrooms include free floating thermafoil cabinetry, quartz countertops and wall to wall tile. This house turned out incredible.
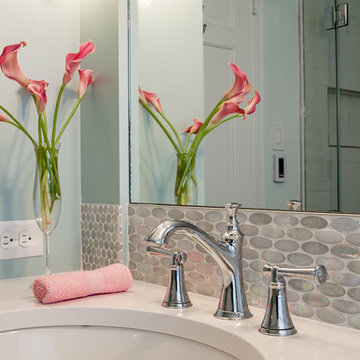
A custom mirror, chrome faucet, and iridescent glass tile complement robin's egg blue cabinetry in this guest bathroom.
Example of a mid-sized transitional kids' multicolored tile and ceramic tile ceramic tile bathroom design in Other with furniture-like cabinets, blue cabinets, a wall-mount toilet, white walls, an undermount sink and solid surface countertops
Example of a mid-sized transitional kids' multicolored tile and ceramic tile ceramic tile bathroom design in Other with furniture-like cabinets, blue cabinets, a wall-mount toilet, white walls, an undermount sink and solid surface countertops
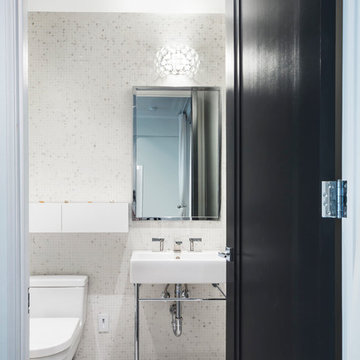
Inspiration for a mid-sized contemporary 3/4 white tile and ceramic tile ceramic tile bathroom remodel in New York with flat-panel cabinets, gray cabinets and a wall-mount toilet
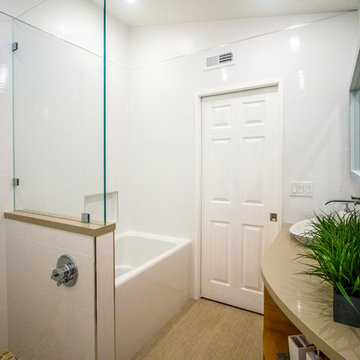
Bathroom - small contemporary 3/4 white tile and ceramic tile ceramic tile bathroom idea in Orange County with flat-panel cabinets, light wood cabinets, a wall-mount toilet, white walls, a vessel sink and quartz countertops
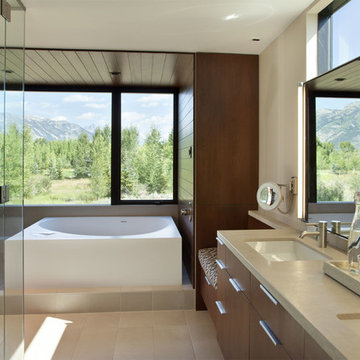
Located near the foot of the Teton Mountains, the site and a modest program led to placing the main house and guest quarters in separate buildings configured to form outdoor spaces. With mountains rising to the northwest and a stream cutting through the southeast corner of the lot, this placement of the main house and guest cabin distinctly responds to the two scales of the site. The public and private wings of the main house define a courtyard, which is visually enclosed by the prominence of the mountains beyond. At a more intimate scale, the garden walls of the main house and guest cabin create a private entry court.
A concrete wall, which extends into the landscape marks the entrance and defines the circulation of the main house. Public spaces open off this axis toward the views to the mountains. Secondary spaces branch off to the north and south forming the private wing of the main house and the guest cabin. With regulation restricting the roof forms, the structural trusses are shaped to lift the ceiling planes toward light and the views of the landscape.
A.I.A Wyoming Chapter Design Award of Citation 2017
Project Year: 2008
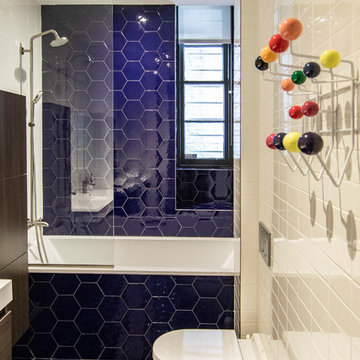
photos by Pedro Marti
This large light-filled open loft in the Tribeca neighborhood of New York City was purchased by a growing family to make into their family home. The loft, previously a lighting showroom, had been converted for residential use with the standard amenities but was entirely open and therefore needed to be reconfigured. One of the best attributes of this particular loft is its extremely large windows situated on all four sides due to the locations of neighboring buildings. This unusual condition allowed much of the rear of the space to be divided into 3 bedrooms/3 bathrooms, all of which had ample windows. The kitchen and the utilities were moved to the center of the space as they did not require as much natural lighting, leaving the entire front of the loft as an open dining/living area. The overall space was given a more modern feel while emphasizing it’s industrial character. The original tin ceiling was preserved throughout the loft with all new lighting run in orderly conduit beneath it, much of which is exposed light bulbs. In a play on the ceiling material the main wall opposite the kitchen was clad in unfinished, distressed tin panels creating a focal point in the home. Traditional baseboards and door casings were thrown out in lieu of blackened steel angle throughout the loft. Blackened steel was also used in combination with glass panels to create an enclosure for the office at the end of the main corridor; this allowed the light from the large window in the office to pass though while creating a private yet open space to work. The master suite features a large open bath with a sculptural freestanding tub all clad in a serene beige tile that has the feel of concrete. The kids bath is a fun play of large cobalt blue hexagon tile on the floor and rear wall of the tub juxtaposed with a bright white subway tile on the remaining walls. The kitchen features a long wall of floor to ceiling white and navy cabinetry with an adjacent 15 foot island of which half is a table for casual dining. Other interesting features of the loft are the industrial ladder up to the small elevated play area in the living room, the navy cabinetry and antique mirror clad dining niche, and the wallpapered powder room with antique mirror and blackened steel accessories.
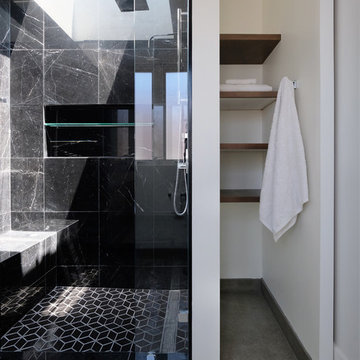
We reconfigured rooms to create the space needed to add a full bathroom and walk-in closet in the master bedroom.
Photography & Styling: Sarah E Owen
https://sarahowenstudio.com/
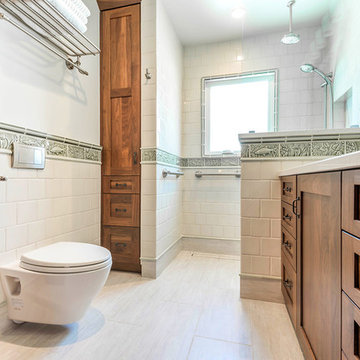
Photo Credit: Michael Hospelt
Inspiration for a mid-sized craftsman yellow tile and ceramic tile ceramic tile and gray floor walk-in shower remodel in San Francisco with shaker cabinets, brown cabinets, quartz countertops, gray countertops, a wall-mount toilet, white walls and an integrated sink
Inspiration for a mid-sized craftsman yellow tile and ceramic tile ceramic tile and gray floor walk-in shower remodel in San Francisco with shaker cabinets, brown cabinets, quartz countertops, gray countertops, a wall-mount toilet, white walls and an integrated sink
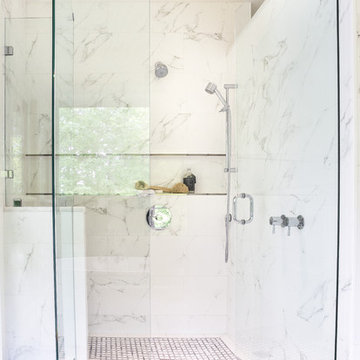
Kim Case Photography
Inspiration for a mid-sized modern master black and white tile and stone tile ceramic tile and black floor bathroom remodel in Portland Maine with white cabinets, a wall-mount toilet, white walls, an undermount sink, marble countertops and a hinged shower door
Inspiration for a mid-sized modern master black and white tile and stone tile ceramic tile and black floor bathroom remodel in Portland Maine with white cabinets, a wall-mount toilet, white walls, an undermount sink, marble countertops and a hinged shower door
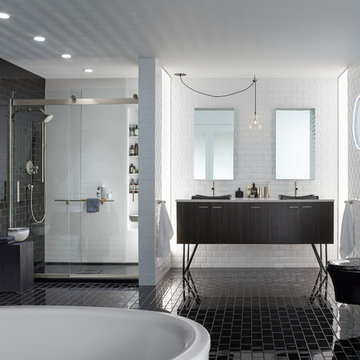
Trendy master black tile, black and white tile, white tile and subway tile ceramic tile bathroom photo in Denver with flat-panel cabinets, black cabinets, a wall-mount toilet, white walls and a drop-in sink
Bath with a Wall-Mount Toilet Ideas
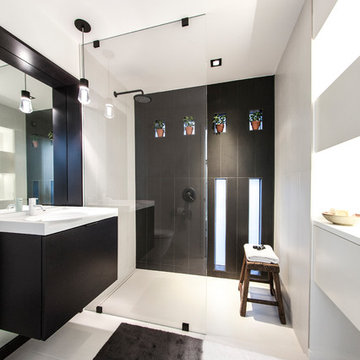
black and white bathroom
Inspiration for a small contemporary white tile and ceramic tile ceramic tile and white floor bathroom remodel in San Francisco with flat-panel cabinets, black cabinets, a wall-mount toilet, white walls, an integrated sink, solid surface countertops and white countertops
Inspiration for a small contemporary white tile and ceramic tile ceramic tile and white floor bathroom remodel in San Francisco with flat-panel cabinets, black cabinets, a wall-mount toilet, white walls, an integrated sink, solid surface countertops and white countertops
7







