Bath with an Undermount Tub Ideas
Refine by:
Budget
Sort by:Popular Today
141 - 160 of 3,958 photos
Item 1 of 3
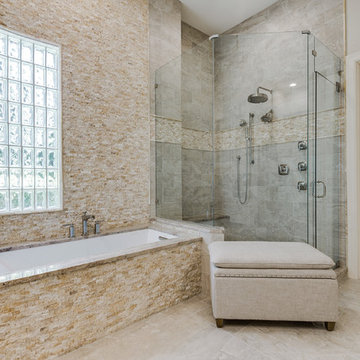
Master bath remodel by Pedigo Construction Group in Plano, TX.
Mid-sized transitional master beige tile and mosaic tile ceramic tile and beige floor corner shower photo in Dallas with raised-panel cabinets, white cabinets, an undermount tub, beige walls, an undermount sink, quartzite countertops and a hinged shower door
Mid-sized transitional master beige tile and mosaic tile ceramic tile and beige floor corner shower photo in Dallas with raised-panel cabinets, white cabinets, an undermount tub, beige walls, an undermount sink, quartzite countertops and a hinged shower door
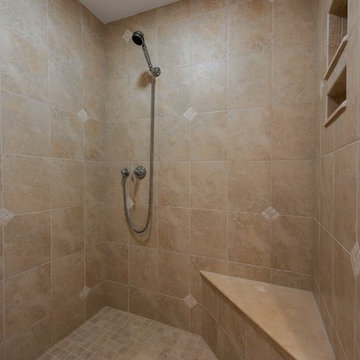
Dimitri Ganas - PhotographybyDimitri.net
Inspiration for a huge timeless master beige tile and ceramic tile ceramic tile corner shower remodel in DC Metro with an undermount sink, beaded inset cabinets, dark wood cabinets, granite countertops, an undermount tub, a two-piece toilet and blue walls
Inspiration for a huge timeless master beige tile and ceramic tile ceramic tile corner shower remodel in DC Metro with an undermount sink, beaded inset cabinets, dark wood cabinets, granite countertops, an undermount tub, a two-piece toilet and blue walls

Bathroom - mid-sized traditional master gray tile and ceramic tile ceramic tile, beige floor, double-sink and vaulted ceiling bathroom idea in Atlanta with shaker cabinets, brown cabinets, an undermount tub, a two-piece toilet, beige walls, an undermount sink, quartz countertops, a hinged shower door, white countertops and a built-in vanity
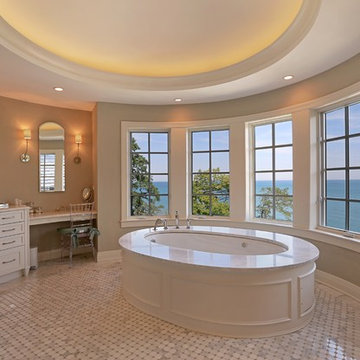
Master bath with a rotunda above the bathtub and a beautiful view of Lake Michigan
Large elegant master white tile ceramic tile bathroom photo in Chicago with white cabinets, an undermount tub and beige walls
Large elegant master white tile ceramic tile bathroom photo in Chicago with white cabinets, an undermount tub and beige walls
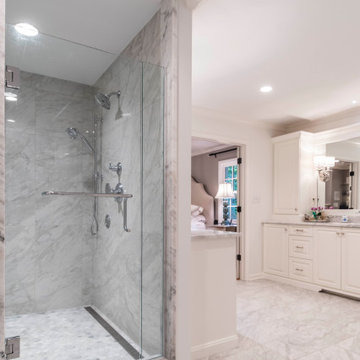
when you need more space for a Master bedroom, Master Bath and Master Closet….you add a second story space above your existing three car garage to achieve that objective. They asked us to create a new Master Suite with an elegant Master Bedroom including a fireplace. They requested the Master Bathroom have an oasis spa-like feel with the closet roomy enough to house all of their clothing needs. As you can see there was just enough room for a spacious and well laid out plan and design.
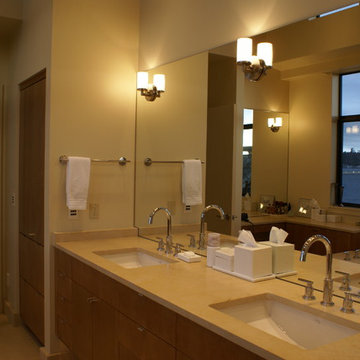
Example of a large minimalist master ceramic tile bathroom design in Seattle with flat-panel cabinets, medium tone wood cabinets, an undermount tub, beige walls, an undermount sink and granite countertops
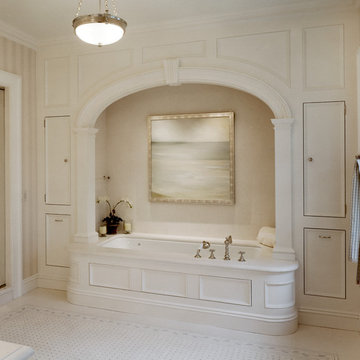
Elegant master ceramic tile corner shower photo in New York with recessed-panel cabinets, white cabinets, an undermount tub, white walls and an undermount sink
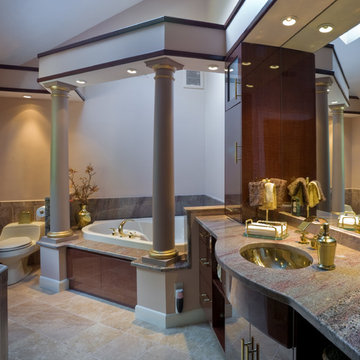
Corner shower - large mediterranean master beige tile, brown tile, multicolored tile and ceramic tile ceramic tile corner shower idea in Boston with flat-panel cabinets, dark wood cabinets, an undermount tub, a one-piece toilet, beige walls, an undermount sink and granite countertops
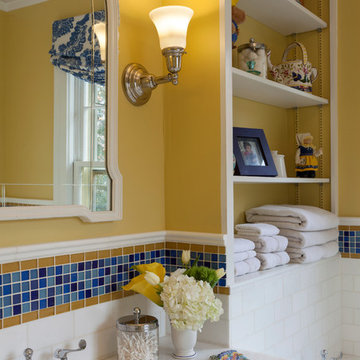
Jay Rosenblatt Photography
Inspiration for a large timeless kids' mosaic tile and blue tile ceramic tile corner shower remodel in New York with an undermount sink, raised-panel cabinets, white cabinets, marble countertops, an undermount tub, a two-piece toilet and yellow walls
Inspiration for a large timeless kids' mosaic tile and blue tile ceramic tile corner shower remodel in New York with an undermount sink, raised-panel cabinets, white cabinets, marble countertops, an undermount tub, a two-piece toilet and yellow walls
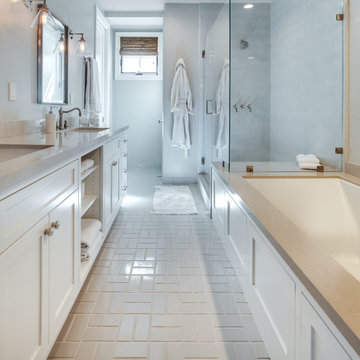
This light gray master bathroom floor showcases a parquet tile pattern giving a fresh take on a classic 3x6 tile size.
DESIGN
Alison Designs Co.
PHOTOS
Luke Gibson
Tile Shown: 3x6 in French Linen
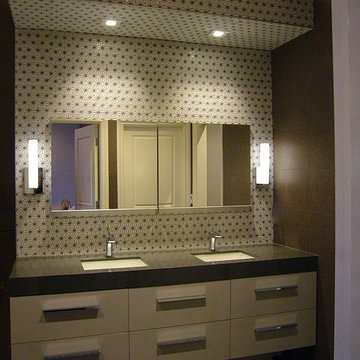
New Custom Vanity maintains existing water connections for the 2 sinks and is defined by the intricate "Hoshi" ceramic tile pattern. To emphasize the pattern, we used a grey contrasting grout. Vanity is raised up from the floor level, to give the illusion of floating and contains LED toe-kick lighting activated by motion sensor. Robert Uplift recessed Medicine Cabinets and LED recessed downlight finished with square white trim. LED strip lighting concealed above the tiled hood. Adjacent walls are tiled in a large format rectangular darker linen pattern porcelain tile to contrast with the "Hoshi" white vanity tile. Floor tile is a black 2"x2" that has been used for many years in commercial washrooms, complete with coordinating cove base tiles components.
Photo: Jamie Snavley
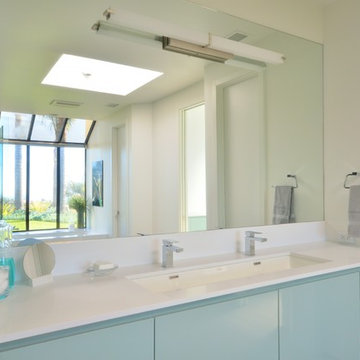
James Ruland
Example of a large minimalist master gray tile and porcelain tile ceramic tile walk-in shower design in San Diego with an undermount sink, flat-panel cabinets, blue cabinets, quartz countertops, an undermount tub, a one-piece toilet and white walls
Example of a large minimalist master gray tile and porcelain tile ceramic tile walk-in shower design in San Diego with an undermount sink, flat-panel cabinets, blue cabinets, quartz countertops, an undermount tub, a one-piece toilet and white walls
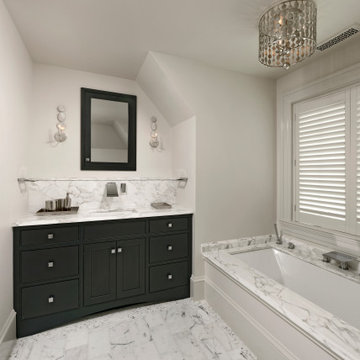
Inspiration for a large transitional 3/4 gray tile and marble tile ceramic tile, white floor and single-sink bathroom remodel in DC Metro with shaker cabinets, black cabinets, an undermount tub, gray walls, an undermount sink, marble countertops, multicolored countertops and a built-in vanity
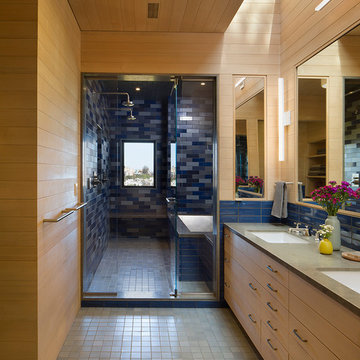
Example of a large trendy master blue tile and ceramic tile ceramic tile and blue floor wet room design in San Francisco with flat-panel cabinets, light wood cabinets, an undermount tub, brown walls, an undermount sink and a hinged shower door
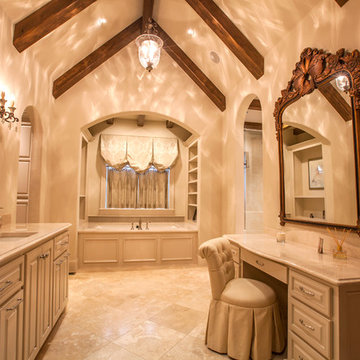
Example of a huge classic master beige tile and ceramic tile ceramic tile bathroom design in Oklahoma City with raised-panel cabinets, beige cabinets, an undermount tub, beige walls, an undermount sink and quartz countertops
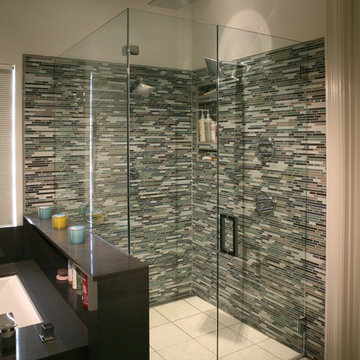
Curb-less shower with terrazzo tiled floor and Shluter linear drain and stainless grate at back wall.
David Tyson & Dennis Nodine
Large elegant master glass tile ceramic tile walk-in shower photo in Charlotte with quartz countertops, an undermount tub and gray walls
Large elegant master glass tile ceramic tile walk-in shower photo in Charlotte with quartz countertops, an undermount tub and gray walls
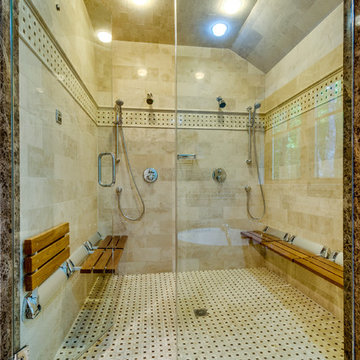
HomeListingPhotography.com
Large arts and crafts 3/4 beige tile and ceramic tile ceramic tile double shower photo in Boston with a drop-in sink, furniture-like cabinets, granite countertops, an undermount tub, a one-piece toilet and gray walls
Large arts and crafts 3/4 beige tile and ceramic tile ceramic tile double shower photo in Boston with a drop-in sink, furniture-like cabinets, granite countertops, an undermount tub, a one-piece toilet and gray walls
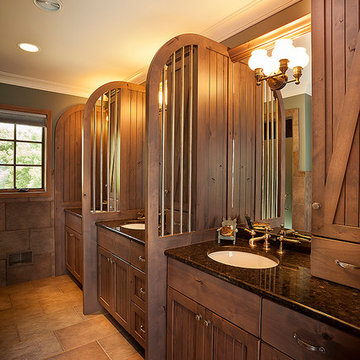
This bathroom was designed for 3 boys using the same bathroom. Each sink is divided by a one of a kind horse stall.
Walk-in shower - mid-sized rustic kids' brown tile and stone tile ceramic tile walk-in shower idea in Detroit with a drop-in sink, shaker cabinets, medium tone wood cabinets, granite countertops, an undermount tub, a two-piece toilet and green walls
Walk-in shower - mid-sized rustic kids' brown tile and stone tile ceramic tile walk-in shower idea in Detroit with a drop-in sink, shaker cabinets, medium tone wood cabinets, granite countertops, an undermount tub, a two-piece toilet and green walls
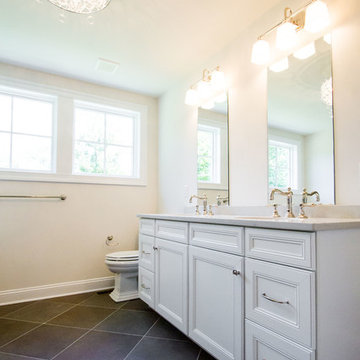
Corner shower - mid-sized transitional master beige tile and ceramic tile ceramic tile and brown floor corner shower idea in Philadelphia with recessed-panel cabinets, white cabinets, an undermount tub, white walls, an undermount sink, limestone countertops and a hinged shower door
Bath with an Undermount Tub Ideas
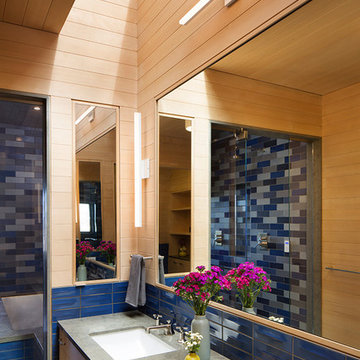
Large trendy master blue tile and ceramic tile ceramic tile and blue floor wet room photo in San Francisco with flat-panel cabinets, light wood cabinets, brown walls, an undermount sink, an undermount tub and a hinged shower door
8







