Bath with an Urinal Ideas
Refine by:
Budget
Sort by:Popular Today
101 - 120 of 685 photos
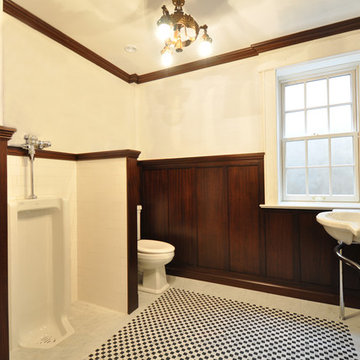
Inspiration for a large timeless mosaic tile floor powder room remodel in New York with an urinal, white walls and a console sink
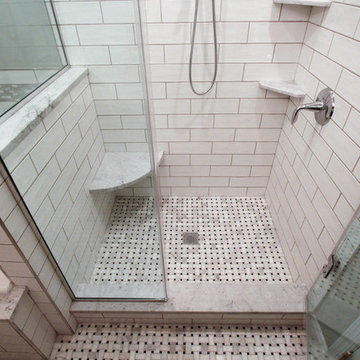
Karolina Zawistowska
Example of a mid-sized classic master white tile and ceramic tile mosaic tile floor and white floor bathroom design in New York with flat-panel cabinets, gray cabinets, an urinal, gray walls, an undermount sink, marble countertops and a hinged shower door
Example of a mid-sized classic master white tile and ceramic tile mosaic tile floor and white floor bathroom design in New York with flat-panel cabinets, gray cabinets, an urinal, gray walls, an undermount sink, marble countertops and a hinged shower door
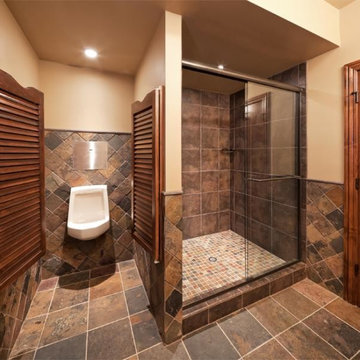
This full bathroom complete with a urinal is one of the many aspects in this custom lower level Kansas City Man Cave.
This 2,264 square foot lower level includes a home theater room, full bar, game space for pool and card tables as well as a custom bathroom complete with a urinal. The ultimate man cave!
Design Connection, Inc. Kansas City interior design provided space planning, material selections, furniture, paint colors, window treatments, lighting selection and architectural plans.
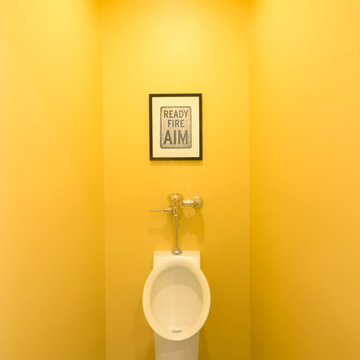
Urinal, finished basement, have sons? a must.
Small elegant gray tile and ceramic tile ceramic tile powder room photo in Richmond with an urinal and yellow walls
Small elegant gray tile and ceramic tile ceramic tile powder room photo in Richmond with an urinal and yellow walls
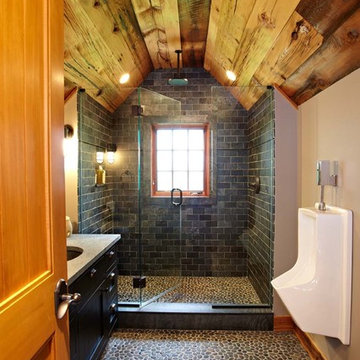
Ultimate man cave and sports car showcase. Photos by Paul Johnson
Bathroom - traditional slate tile pebble tile floor bathroom idea in New York with an urinal
Bathroom - traditional slate tile pebble tile floor bathroom idea in New York with an urinal
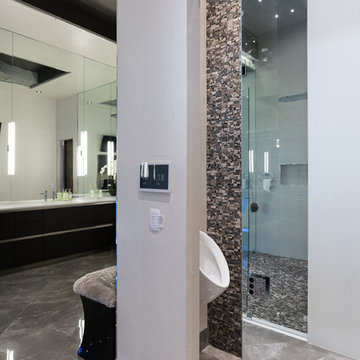
Christi Nielsen Photography
Corner shower - large contemporary master gray tile and porcelain tile marble floor and gray floor corner shower idea in Dallas with flat-panel cabinets, black cabinets, an urinal, gray walls, an integrated sink, quartz countertops and a hinged shower door
Corner shower - large contemporary master gray tile and porcelain tile marble floor and gray floor corner shower idea in Dallas with flat-panel cabinets, black cabinets, an urinal, gray walls, an integrated sink, quartz countertops and a hinged shower door
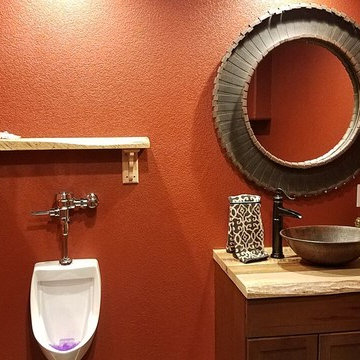
Inspiration for a small rustic powder room remodel in Denver with shaker cabinets, dark wood cabinets, an urinal, red walls, a vessel sink and wood countertops
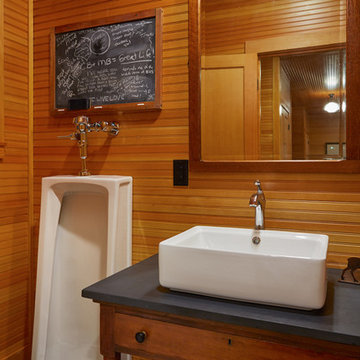
Photo by Jon Reece
Inspiration for a large rustic master gray tile and stone tile ceramic tile bathroom remodel in Portland Maine with an urinal, a vessel sink, raised-panel cabinets, light wood cabinets, beige walls and solid surface countertops
Inspiration for a large rustic master gray tile and stone tile ceramic tile bathroom remodel in Portland Maine with an urinal, a vessel sink, raised-panel cabinets, light wood cabinets, beige walls and solid surface countertops
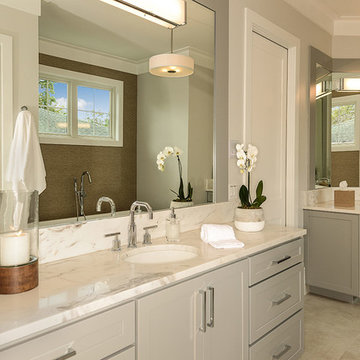
Grey Street Studios
Large tuscan master beige tile and stone tile vinyl floor bathroom photo in Orlando with flat-panel cabinets, gray cabinets, an urinal, gray walls, an undermount sink and quartzite countertops
Large tuscan master beige tile and stone tile vinyl floor bathroom photo in Orlando with flat-panel cabinets, gray cabinets, an urinal, gray walls, an undermount sink and quartzite countertops
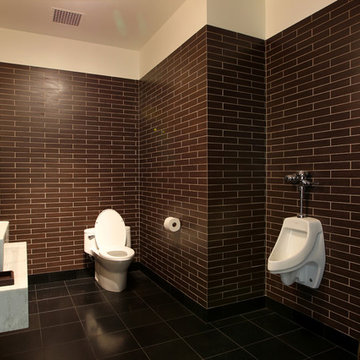
Huge trendy brown tile and ceramic tile porcelain tile and black floor bathroom photo in Los Angeles with furniture-like cabinets, an urinal, brown walls, a vessel sink and marble countertops
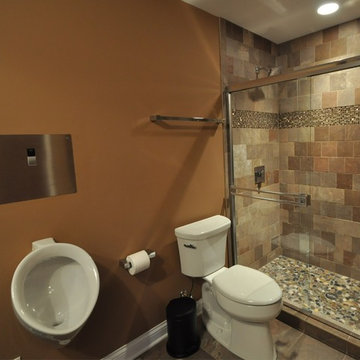
Tranquility Builders, Inc.
Inspiration for a large modern 3/4 beige tile, brown tile and stone tile slate floor alcove shower remodel in Chicago with raised-panel cabinets, medium tone wood cabinets, an urinal, beige walls, a vessel sink and granite countertops
Inspiration for a large modern 3/4 beige tile, brown tile and stone tile slate floor alcove shower remodel in Chicago with raised-panel cabinets, medium tone wood cabinets, an urinal, beige walls, a vessel sink and granite countertops
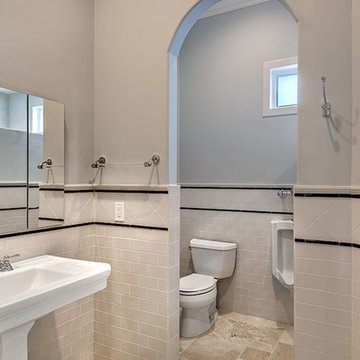
M.E. Parker Photography
Example of a classic master beige tile and ceramic tile travertine floor freestanding bathtub design in Miami with an undermount sink, shaker cabinets, white cabinets, marble countertops, an urinal and blue walls
Example of a classic master beige tile and ceramic tile travertine floor freestanding bathtub design in Miami with an undermount sink, shaker cabinets, white cabinets, marble countertops, an urinal and blue walls
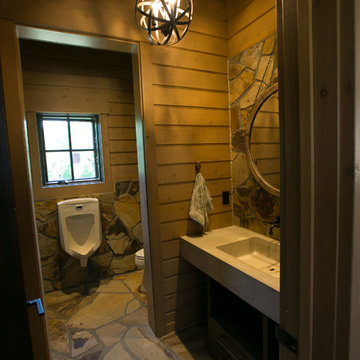
Inspiration for a mid-sized rustic multicolored floor bathroom remodel in Indianapolis with an urinal, brown walls and an integrated sink
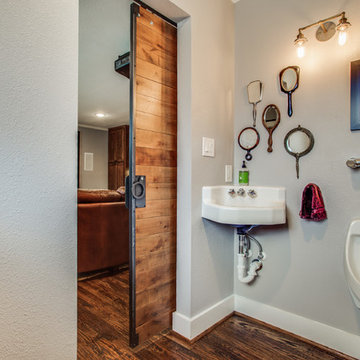
Shoot2Sell
Example of a mid-sized eclectic medium tone wood floor and brown floor bathroom design in Dallas with an urinal, gray walls and a wall-mount sink
Example of a mid-sized eclectic medium tone wood floor and brown floor bathroom design in Dallas with an urinal, gray walls and a wall-mount sink
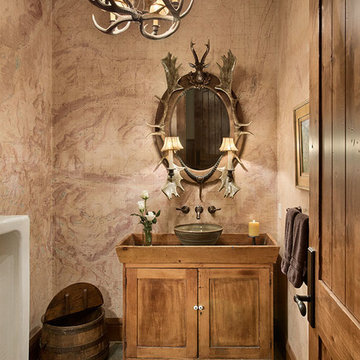
The powder room features an antique urinal and wall covering of topographic maps of the surrounding area.
Roger Wade photo
Example of a large mountain style slate floor and multicolored floor powder room design in Other with furniture-like cabinets, light wood cabinets, an urinal, a vessel sink, wood countertops and multicolored walls
Example of a large mountain style slate floor and multicolored floor powder room design in Other with furniture-like cabinets, light wood cabinets, an urinal, a vessel sink, wood countertops and multicolored walls
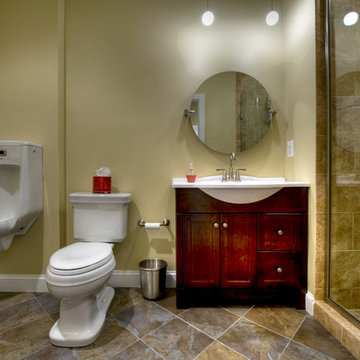
A urinal is included in the basement bath, which is close to the walk-out doors, for hurried boys running in from outside.
Inspiration for a mid-sized contemporary 3/4 beige tile and ceramic tile ceramic tile alcove shower remodel in DC Metro with dark wood cabinets, an urinal, an integrated sink, yellow walls and shaker cabinets
Inspiration for a mid-sized contemporary 3/4 beige tile and ceramic tile ceramic tile alcove shower remodel in DC Metro with dark wood cabinets, an urinal, an integrated sink, yellow walls and shaker cabinets
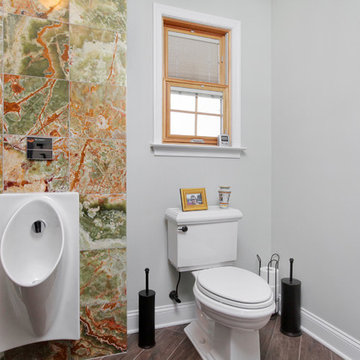
Cipriani Remodeling Solutions
Example of a large transitional stone tile ceramic tile powder room design in Philadelphia with an urinal, gray walls and an undermount sink
Example of a large transitional stone tile ceramic tile powder room design in Philadelphia with an urinal, gray walls and an undermount sink
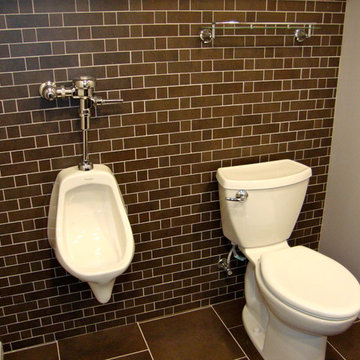
Absolute Construction And Remodeling
Powder room - mid-sized industrial porcelain tile and brown floor powder room idea in Other with an urinal, recessed-panel cabinets, brown cabinets, gray walls, an undermount sink and granite countertops
Powder room - mid-sized industrial porcelain tile and brown floor powder room idea in Other with an urinal, recessed-panel cabinets, brown cabinets, gray walls, an undermount sink and granite countertops
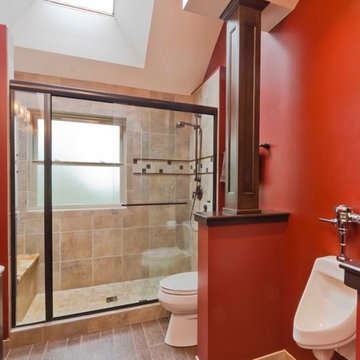
Hall bathroom for 3 boys to share. Wouldn't be complete without the urinal!
Example of a mid-sized classic kids' beige tile and porcelain tile porcelain tile alcove shower design in Chicago with an undermount sink, raised-panel cabinets, dark wood cabinets, marble countertops, an urinal and red walls
Example of a mid-sized classic kids' beige tile and porcelain tile porcelain tile alcove shower design in Chicago with an undermount sink, raised-panel cabinets, dark wood cabinets, marble countertops, an urinal and red walls
Bath with an Urinal Ideas
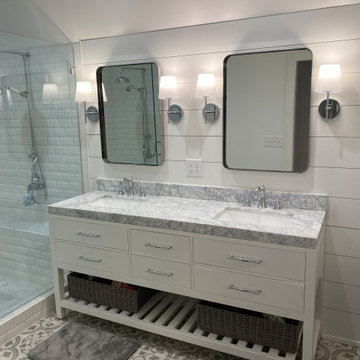
Mater bath renovation. All new Master Suite with his/her closets, large master bath with walk-in shower and separate toilet room (with urinal). Spacious bedroom centered under the homes existing roof gable - accentuating the new space in the existing architecture.
6







