Bath with an Urinal Ideas
Refine by:
Budget
Sort by:Popular Today
141 - 160 of 685 photos
Built and designed by Shelton Design Build
Inspiration for a small transitional concrete floor and gray floor bathroom remodel in Other with an urinal, red walls and a pedestal sink
Inspiration for a small transitional concrete floor and gray floor bathroom remodel in Other with an urinal, red walls and a pedestal sink
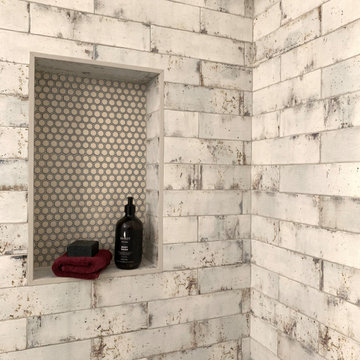
When a large family renovated a home nestled in the foothills of the Santa Cruz mountains, all bathrooms received dazzling upgrades, but in a family of three boys and only one girl, the boys must have their own space. This rustic styled bathroom feels like it is part of a fun bunkhouse in the West.
We used a beautiful bleached oak for a vanity that sits on top of a multi colored pebbled floor. The swirling iridescent granite counter top looks like a mineral vein one might see in the mountains of Wyoming. We used a rusted-look porcelain tile in the shower for added earthy texture. Black plumbing fixtures and a urinal—a request from all the boys in the family—make this the ultimate rough and tumble rugged bathroom.
Photos by: Bernardo Grijalva
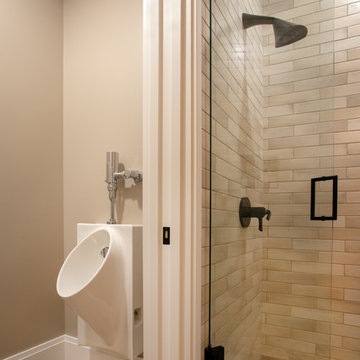
Our clients had been looking for property on Crooked Lake for years and years. In their search, the stumbled upon a beautiful parcel with a fantastic, elevated view of basically the entire lake. Once they had the location, they found a builder to work with and that was Harbor View Custom Builders. From their they were referred to us for their design needs. It was our pleasure to help our client design a beautiful, two story vacation home. They were looking for an architectural style consistent with Northern Michigan cottages, but they also wanted a contemporary flare. The finished product is just over 3,800 s.f and includes three bedrooms, a bunk room, 4 bathrooms, home bar, three fireplaces and a finished bonus room over the garage complete with a bathroom and sleeping accommodations.
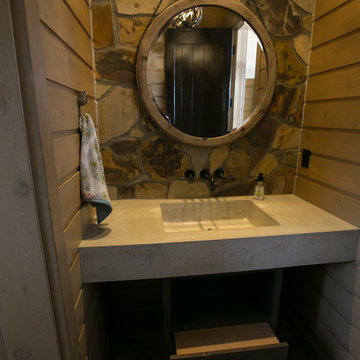
Bathroom - mid-sized rustic multicolored floor bathroom idea in Indianapolis with an urinal, brown walls and an integrated sink
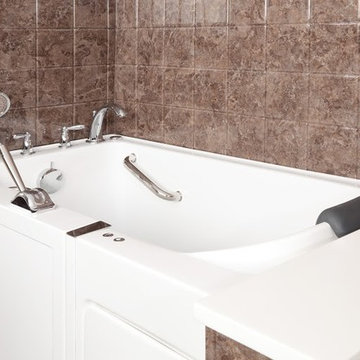
Mid-sized beach style master beige tile, brown tile, gray tile and ceramic tile ceramic tile bathroom photo in Other with raised-panel cabinets, dark wood cabinets, an urinal, beige walls, an undermount sink and solid surface countertops
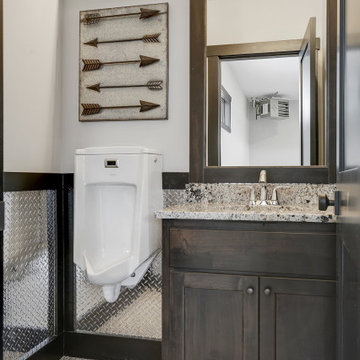
Inspiration for a small country gray floor and single-sink toilet room remodel in Minneapolis with furniture-like cabinets, brown cabinets, an urinal, gray walls, an undermount sink, granite countertops, multicolored countertops and a built-in vanity
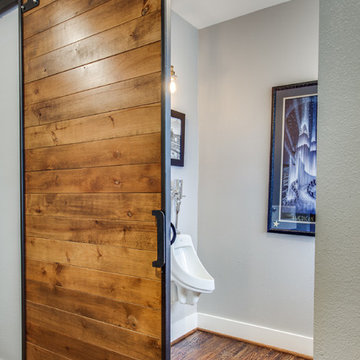
Shoot2Sell
Inspiration for a mid-sized eclectic medium tone wood floor and brown floor bathroom remodel in Dallas with an urinal, gray walls and a wall-mount sink
Inspiration for a mid-sized eclectic medium tone wood floor and brown floor bathroom remodel in Dallas with an urinal, gray walls and a wall-mount sink
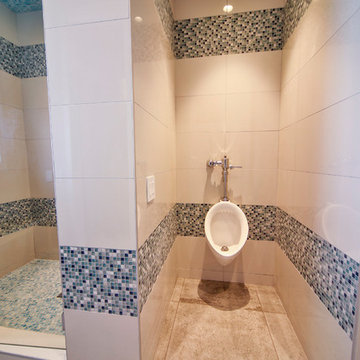
The boys' shared bathroom, showing the urinal and tile detail.
Photo - FCS Photos
Mid-sized transitional mosaic tile concrete floor alcove shower photo in Houston with an urinal
Mid-sized transitional mosaic tile concrete floor alcove shower photo in Houston with an urinal
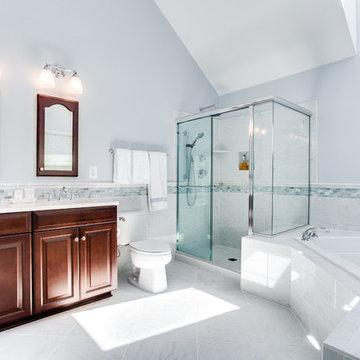
J. Larry Golfer Photography
Inspiration for a mid-sized contemporary master gray tile and ceramic tile ceramic tile bathroom remodel in DC Metro with raised-panel cabinets, dark wood cabinets, an urinal, gray walls, an undermount sink and granite countertops
Inspiration for a mid-sized contemporary master gray tile and ceramic tile ceramic tile bathroom remodel in DC Metro with raised-panel cabinets, dark wood cabinets, an urinal, gray walls, an undermount sink and granite countertops
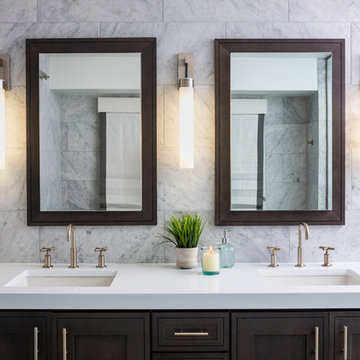
Master Bathroom Remodel
Photography by Mallory Olenius http://www.malloryolenius.com
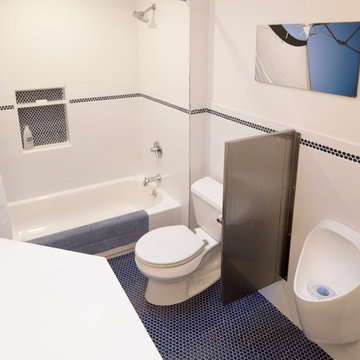
waterless urinal
Inspiration for a small contemporary kids' white tile and ceramic tile mosaic tile floor and blue floor bathroom remodel in Sacramento with recessed-panel cabinets, white cabinets, an urinal, white walls, an undermount sink, quartz countertops and white countertops
Inspiration for a small contemporary kids' white tile and ceramic tile mosaic tile floor and blue floor bathroom remodel in Sacramento with recessed-panel cabinets, white cabinets, an urinal, white walls, an undermount sink, quartz countertops and white countertops
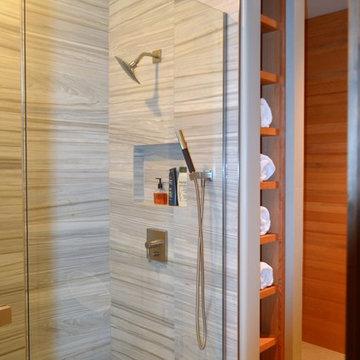
Jack and Jack Bath, urinal, toilet, 2 vanities.
Alcove shower - mid-sized industrial kids' multicolored tile and porcelain tile porcelain tile and beige floor alcove shower idea in Seattle with furniture-like cabinets, brown cabinets, an urinal, brown walls, an undermount sink, granite countertops and a hinged shower door
Alcove shower - mid-sized industrial kids' multicolored tile and porcelain tile porcelain tile and beige floor alcove shower idea in Seattle with furniture-like cabinets, brown cabinets, an urinal, brown walls, an undermount sink, granite countertops and a hinged shower door
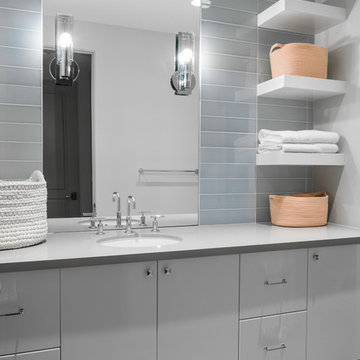
This contemporary kids bathroom gives a clean design feel. featruring blue/gray glass tiles from contertop to the ceiling accented by the white floating shelves for easy access.
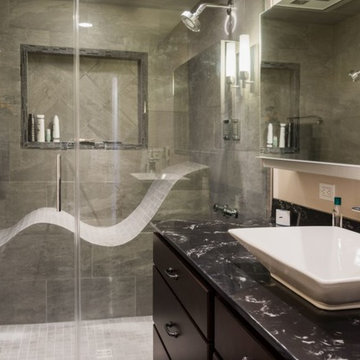
Inspiration for a large contemporary 3/4 gray tile and stone tile cement tile floor and beige floor alcove shower remodel in San Francisco with flat-panel cabinets, dark wood cabinets, an urinal, beige walls, a vessel sink, granite countertops, a hinged shower door and black countertops
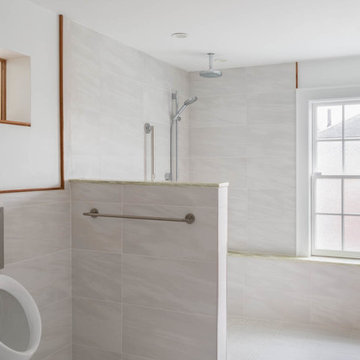
Yorgos Efthymiadis
Mid-sized trendy 3/4 white tile and porcelain tile porcelain tile and white floor bathroom photo in Boston with an urinal, white walls, an integrated sink, solid surface countertops and green countertops
Mid-sized trendy 3/4 white tile and porcelain tile porcelain tile and white floor bathroom photo in Boston with an urinal, white walls, an integrated sink, solid surface countertops and green countertops
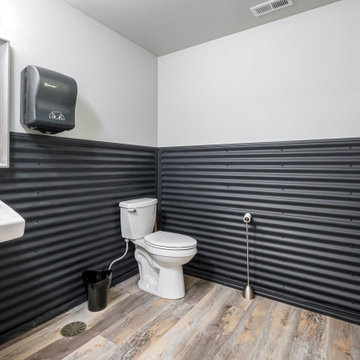
Mid-sized urban metal tile laminate floor and beige floor bathroom photo in Other with an urinal and a wall-mount sink
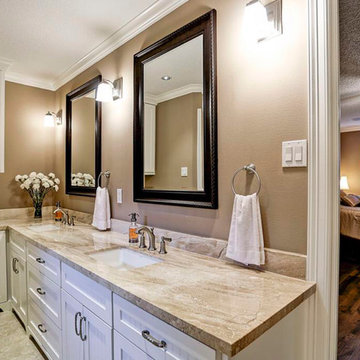
Example of a mid-sized farmhouse master marble tile porcelain tile and beige floor doorless shower design in Houston with shaker cabinets, white cabinets, an urinal, beige walls, an undermount sink, marble countertops and a hinged shower door
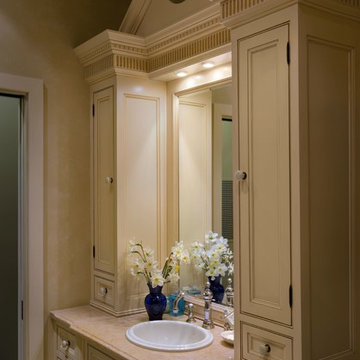
Classic Elizabethan style vanity. Cabinets surrounding mirror come to vanity top to form sense of enclosure. Cabinets have lots of drawers, all sizes adn depths.
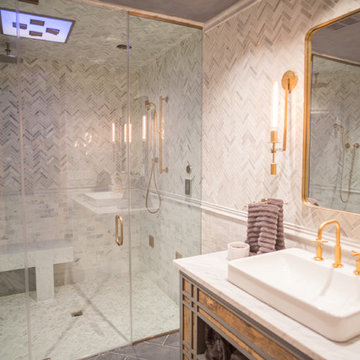
For this custom bathroom, we designed a vanity out of the material from the owners childhood house.
Mid-sized southwest master white tile and marble tile slate floor and black floor bathroom photo in DC Metro with an urinal, white walls and marble countertops
Mid-sized southwest master white tile and marble tile slate floor and black floor bathroom photo in DC Metro with an urinal, white walls and marble countertops
Bath with an Urinal Ideas
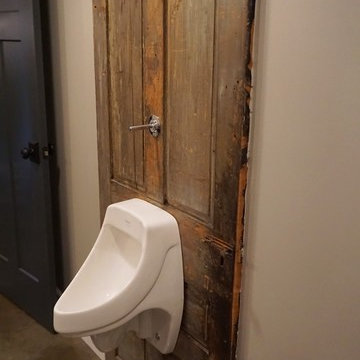
Self
Bathroom - mid-sized modern concrete floor bathroom idea in Louisville with a trough sink, open cabinets, blue cabinets, wood countertops, an urinal and gray walls
Bathroom - mid-sized modern concrete floor bathroom idea in Louisville with a trough sink, open cabinets, blue cabinets, wood countertops, an urinal and gray walls
8







