Bath with Black Cabinets and a Wall-Mount Toilet Ideas
Refine by:
Budget
Sort by:Popular Today
121 - 140 of 2,457 photos
Item 1 of 3

Powder room - mid-sized contemporary light wood floor and beige floor powder room idea in Philadelphia with flat-panel cabinets, black cabinets, a wall-mount toilet, gray walls and a vessel sink

A masterpiece of light and design, this gorgeous Beverly Hills contemporary is filled with incredible moments, offering the perfect balance of intimate corners and open spaces.
A large driveway with space for ten cars is complete with a contemporary fountain wall that beckons guests inside. An amazing pivot door opens to an airy foyer and light-filled corridor with sliding walls of glass and high ceilings enhancing the space and scale of every room. An elegant study features a tranquil outdoor garden and faces an open living area with fireplace. A formal dining room spills into the incredible gourmet Italian kitchen with butler’s pantry—complete with Miele appliances, eat-in island and Carrara marble countertops—and an additional open living area is roomy and bright. Two well-appointed powder rooms on either end of the main floor offer luxury and convenience.
Surrounded by large windows and skylights, the stairway to the second floor overlooks incredible views of the home and its natural surroundings. A gallery space awaits an owner’s art collection at the top of the landing and an elevator, accessible from every floor in the home, opens just outside the master suite. Three en-suite guest rooms are spacious and bright, all featuring walk-in closets, gorgeous bathrooms and balconies that open to exquisite canyon views. A striking master suite features a sitting area, fireplace, stunning walk-in closet with cedar wood shelving, and marble bathroom with stand-alone tub. A spacious balcony extends the entire length of the room and floor-to-ceiling windows create a feeling of openness and connection to nature.
A large grassy area accessible from the second level is ideal for relaxing and entertaining with family and friends, and features a fire pit with ample lounge seating and tall hedges for privacy and seclusion. Downstairs, an infinity pool with deck and canyon views feels like a natural extension of the home, seamlessly integrated with the indoor living areas through sliding pocket doors.
Amenities and features including a glassed-in wine room and tasting area, additional en-suite bedroom ideal for staff quarters, designer fixtures and appliances and ample parking complete this superb hillside retreat.
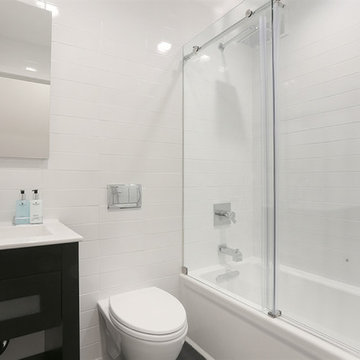
Gut renovation limited budget.
4x12 ceramic tile
Wall mounted toilet
All glass shower door
All purchased of line
Inspiration for a mid-sized modern master white tile and ceramic tile black floor and porcelain tile bathroom remodel in New York with a wall-mount toilet, white walls, an integrated sink, black cabinets and marble countertops
Inspiration for a mid-sized modern master white tile and ceramic tile black floor and porcelain tile bathroom remodel in New York with a wall-mount toilet, white walls, an integrated sink, black cabinets and marble countertops
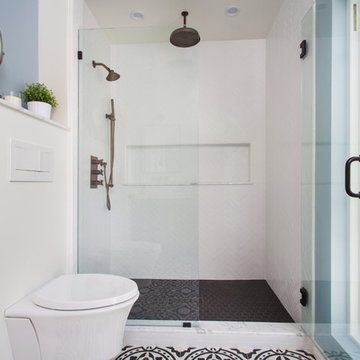
Master suite addition to an existing 20's Spanish home in the heart of Sherman Oaks, approx. 300+ sq. added to this 1300sq. home to provide the needed master bedroom suite. the large 14' by 14' bedroom has a 1 lite French door to the back yard and a large window allowing much needed natural light, the new hardwood floors were matched to the existing wood flooring of the house, a Spanish style arch was done at the entrance to the master bedroom to conform with the rest of the architectural style of the home.
The master bathroom on the other hand was designed with a Scandinavian style mixed with Modern wall mounted toilet to preserve space and to allow a clean look, an amazing gloss finish freestanding vanity unit boasting wall mounted faucets and a whole wall tiled with 2x10 subway tile in a herringbone pattern.
For the floor tile we used 8x8 hand painted cement tile laid in a pattern pre determined prior to installation.
The wall mounted toilet has a huge open niche above it with a marble shelf to be used for decoration.
The huge shower boasts 2x10 herringbone pattern subway tile, a side to side niche with a marble shelf, the same marble material was also used for the shower step to give a clean look and act as a trim between the 8x8 cement tiles and the bark hex tile in the shower pan.
Notice the hidden drain in the center with tile inserts and the great modern plumbing fixtures in an old work antique bronze finish.
A walk-in closet was constructed as well to allow the much needed storage space.

Palm Springs - Bold Funkiness. This collection was designed for our love of bold patterns and playful colors.
Example of a small mid-century modern black and white tile and cement tile powder room design in Los Angeles with a freestanding vanity, open cabinets, black cabinets, a wall-mount toilet, white walls, a console sink, quartz countertops and white countertops
Example of a small mid-century modern black and white tile and cement tile powder room design in Los Angeles with a freestanding vanity, open cabinets, black cabinets, a wall-mount toilet, white walls, a console sink, quartz countertops and white countertops
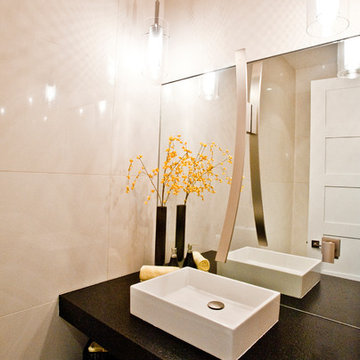
South Bozeman Tri-level Renovation - Powder Room
* Penny Lane Home Builders Design
* Ted Hanson Construction
* Lynn Donaldson Photography
* Interior finishes: Earth Elements
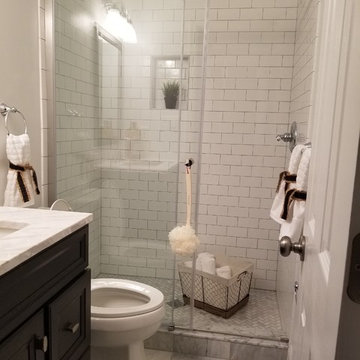
Small urban white tile and subway tile marble floor and white floor bathroom photo in DC Metro with raised-panel cabinets, black cabinets, a wall-mount toilet, white walls, an undermount sink, marble countertops and white countertops
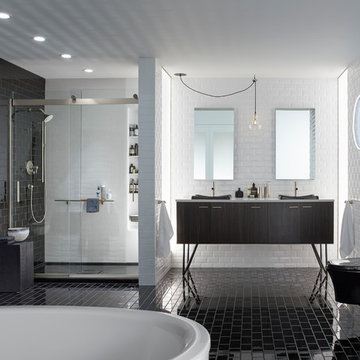
Mid-sized minimalist master black and white tile and subway tile ceramic tile bathroom photo in Raleigh with flat-panel cabinets, black cabinets, a wall-mount toilet, white walls, an undermount sink and quartz countertops
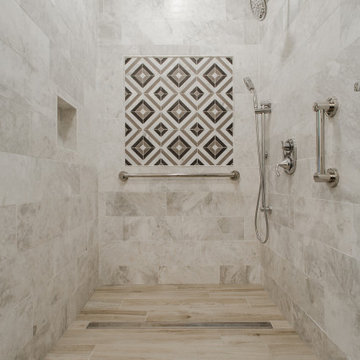
Linear Drain, Modern Tiles, Custom charcoal stain accessible vanity, white rectangular vessel sink, chrome touchless vessel faucet, wood tile, neutral wall, ADA bathroom design, marble tile, chrome grab bars, neutral design, neutral colors
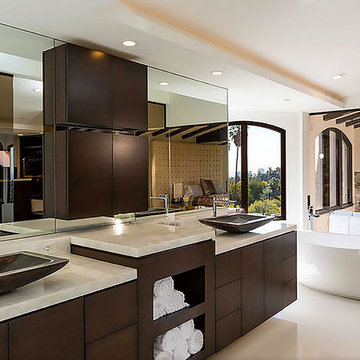
Lavish and splendidly striking, the De Medici Ice Oval vessel- sink, is a sculptural masterpiece majestically formed into an elegant work of art. This vessel sink, perfect and pristine, like a block of ice that has been slowly chipped away to reveal its true beauty. This luxury vessel-sink makes an intense statement all on its own, and though it will compliment a contemporary style best, it will also enhance a traditional design setting. Made out of luxurious crystal based material enhanced with its true color. De Medici Ice Oval is available in designer inspired color: Transparent. This luxury vessel-sink represents the fashion of luxury synonymous with sophistication to your bath or powder room.

Accent walls are trending right now and this homeowner chose cobblestone brushed silver metal tiles. The sink has its own details with a black and chrome faucet and a metal sink.
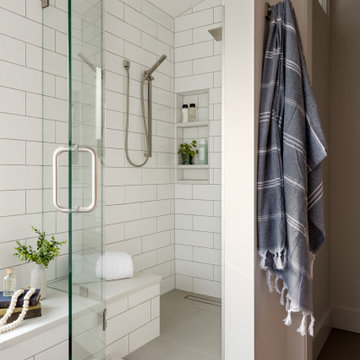
The layout stayed the same for this remodel. We painted the existing vanity black, added white oak shelving below and floating above. We added matte black hardware. Added quartz counters, new plumbing, mirrors and sconces.
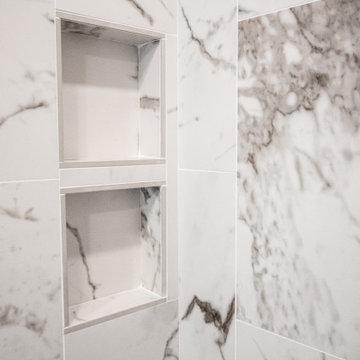
Our clients wanted to explore all their options for creating a beautiful and practical new space, even if it meant moving a couple walls. This is where it pays to hire a company that offers both design and construction services! Our designer, Stephanie, worked closely with our contractor team to create a brand new layout that suited our clients style and practical needs. We determined we could make room for a spacious new walk-in shower by stealing some space from the guest bathroom on the other side of the wall (which we also remodeled). We also saved some space by installing a pocket door and a wall-hung toilet, which takes up less space than a traditional toilet. This freed up a ton of space for a large, custom double-vanity. Throw in some new lighting, a fresh coat of paint, and a new tile floor, and the result is a gorgeous new master bathroom that is almost completely unrecognizable!
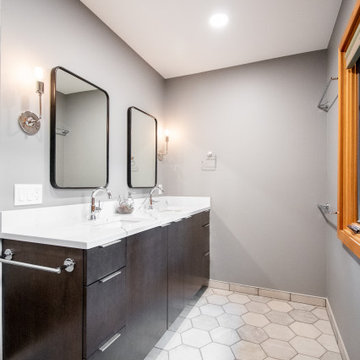
Our clients wanted to explore all their options for creating a beautiful and practical new space, even if it meant moving a couple walls. This is where it pays to hire a company that offers both design and construction services! Our designer, Stephanie, worked closely with our contractor team to create a brand new layout that suited our clients style and practical needs. We determined we could make room for a spacious new walk-in shower by stealing some space from the guest bathroom on the other side of the wall (which we also remodeled). We also saved some space by installing a pocket door and a wall-hung toilet, which takes up less space than a traditional toilet. This freed up a ton of space for a large, custom double-vanity. Throw in some new lighting, a fresh coat of paint, and a new tile floor, and the result is a gorgeous new master bathroom that is almost completely unrecognizable!

Rooftop Powder Room Pedistal Sink
Small eclectic green tile and porcelain tile laminate floor, gray floor and wallpaper powder room photo in Other with black cabinets, a wall-mount toilet, multicolored walls, an undermount sink, stainless steel countertops, multicolored countertops, a freestanding vanity and flat-panel cabinets
Small eclectic green tile and porcelain tile laminate floor, gray floor and wallpaper powder room photo in Other with black cabinets, a wall-mount toilet, multicolored walls, an undermount sink, stainless steel countertops, multicolored countertops, a freestanding vanity and flat-panel cabinets
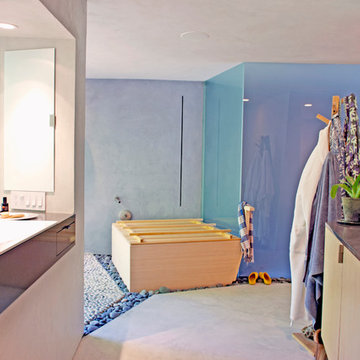
Master Bathroom: The Japanese soaking tub sits half sunk into the floor and surrounded by river rock. Floor to ceiling glass walls cast sunlight back into a hallway space.
Photos: Danielle Zitoun
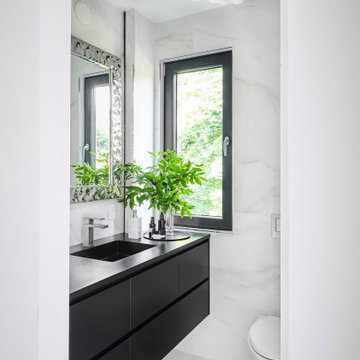
Mid-sized trendy white tile and porcelain tile porcelain tile and white floor powder room photo in New York with flat-panel cabinets, black cabinets, a wall-mount toilet, white walls, an integrated sink, solid surface countertops, black countertops and a floating vanity
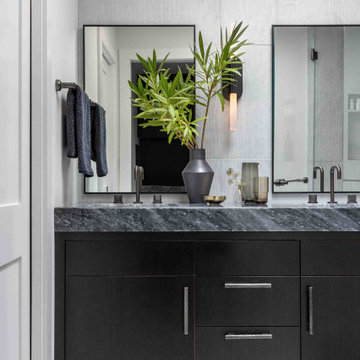
Trendy black tile and marble tile marble floor, white floor and double-sink bathroom photo in San Francisco with flat-panel cabinets, black cabinets, a wall-mount toilet, white walls, an undermount sink, marble countertops, a hinged shower door, gray countertops and a built-in vanity
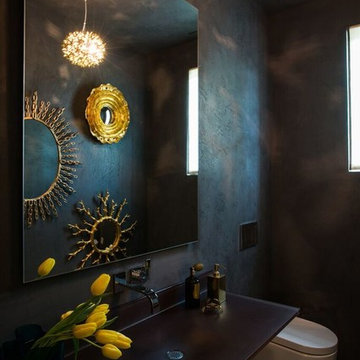
Small minimalist concrete floor and beige floor bathroom photo in Dallas with open cabinets, black cabinets, a wall-mount toilet, black walls, an integrated sink, glass countertops and black countertops
Bath with Black Cabinets and a Wall-Mount Toilet Ideas
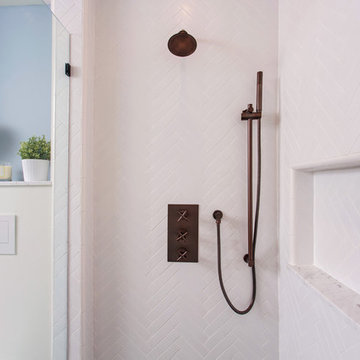
Master suite addition to an existing 20's Spanish home in the heart of Sherman Oaks, approx. 300+ sq. added to this 1300sq. home to provide the needed master bedroom suite. the large 14' by 14' bedroom has a 1 lite French door to the back yard and a large window allowing much needed natural light, the new hardwood floors were matched to the existing wood flooring of the house, a Spanish style arch was done at the entrance to the master bedroom to conform with the rest of the architectural style of the home.
The master bathroom on the other hand was designed with a Scandinavian style mixed with Modern wall mounted toilet to preserve space and to allow a clean look, an amazing gloss finish freestanding vanity unit boasting wall mounted faucets and a whole wall tiled with 2x10 subway tile in a herringbone pattern.
For the floor tile we used 8x8 hand painted cement tile laid in a pattern pre determined prior to installation.
The wall mounted toilet has a huge open niche above it with a marble shelf to be used for decoration.
The huge shower boasts 2x10 herringbone pattern subway tile, a side to side niche with a marble shelf, the same marble material was also used for the shower step to give a clean look and act as a trim between the 8x8 cement tiles and the bark hex tile in the shower pan.
Notice the hidden drain in the center with tile inserts and the great modern plumbing fixtures in an old work antique bronze finish.
A walk-in closet was constructed as well to allow the much needed storage space.
7







