Bath with Black Cabinets and a Wall-Mount Toilet Ideas
Refine by:
Budget
Sort by:Popular Today
81 - 100 of 2,457 photos
Item 1 of 3
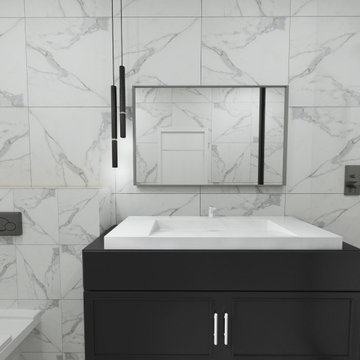
Main bathroom with modern finish
Mid-sized urban master white tile and ceramic tile ceramic tile, gray floor and single-sink bathroom photo in Los Angeles with flat-panel cabinets, black cabinets, a wall-mount toilet, white walls, a drop-in sink, quartz countertops, black countertops and a built-in vanity
Mid-sized urban master white tile and ceramic tile ceramic tile, gray floor and single-sink bathroom photo in Los Angeles with flat-panel cabinets, black cabinets, a wall-mount toilet, white walls, a drop-in sink, quartz countertops, black countertops and a built-in vanity
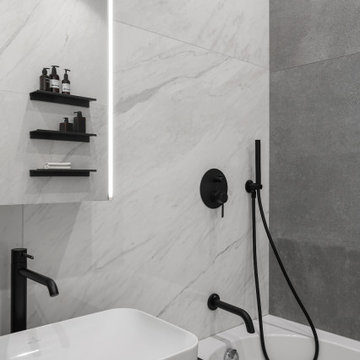
In the bathroom, we moved the toilet away from the bathtub. The sink remaining next to it is accompanied by a graphite-colored enamel hanging drawer unit with an artificial stone countertop.
We design interiors of homes and apartments worldwide. If you need well-thought and aesthetical interior, submit a request on the website.
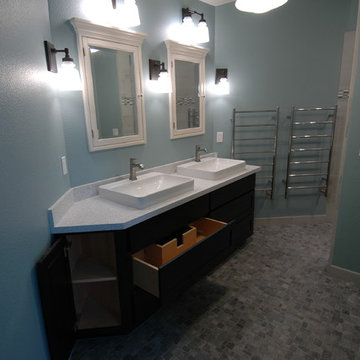
Inspiration for a mid-sized contemporary master multicolored tile and porcelain tile pebble tile floor walk-in shower remodel in Sacramento with recessed-panel cabinets, black cabinets, a wall-mount toilet, blue walls, a vessel sink and recycled glass countertops
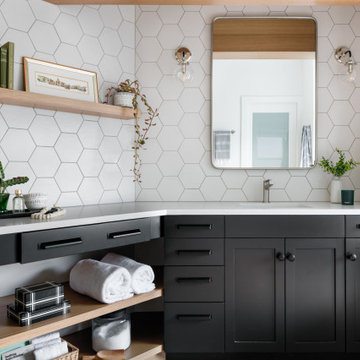
The layout stayed the same for this remodel. We painted the existing vanity black, added white oak shelving below and floating above. We added matte black hardware. Added quartz counters, new plumbing, mirrors and sconces.
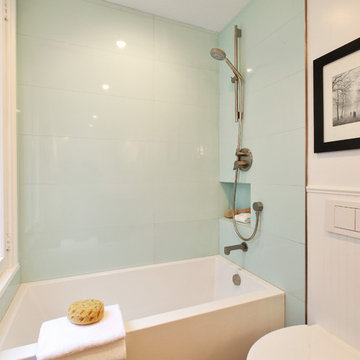
Mid-sized transitional 3/4 medium tone wood floor bathroom photo in San Francisco with furniture-like cabinets, black cabinets, white walls, an undermount sink, marble countertops and a wall-mount toilet
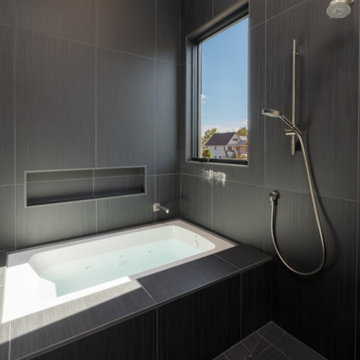
Inspiration for a mid-sized modern black tile and porcelain tile porcelain tile, black floor and single-sink bathroom remodel in Other with flat-panel cabinets, black cabinets, a wall-mount toilet, black walls, quartz countertops and a floating vanity

New modern primary bathroom that uses waterproof plaster for the whole space. The bathtub is custom and made of the same waterproof plaster. Wall mounted faucets. Separate showers.

Fully custom master bathroom with ivory onyx slab walls
Mid-sized minimalist master beige tile and marble tile marble floor, beige floor and double-sink bathroom photo in New York with flat-panel cabinets, black cabinets, an undermount tub, a wall-mount toilet, onyx countertops, a hinged shower door, beige countertops and a built-in vanity
Mid-sized minimalist master beige tile and marble tile marble floor, beige floor and double-sink bathroom photo in New York with flat-panel cabinets, black cabinets, an undermount tub, a wall-mount toilet, onyx countertops, a hinged shower door, beige countertops and a built-in vanity
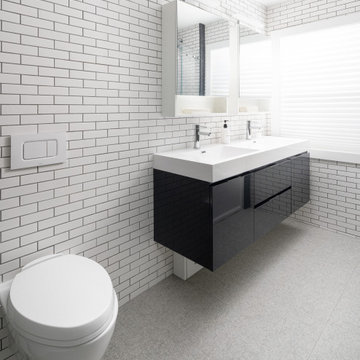
Bathroom - mid-sized modern white tile and porcelain tile porcelain tile, gray floor and double-sink bathroom idea in New York with flat-panel cabinets, black cabinets, a wall-mount toilet, gray walls, an integrated sink, white countertops and a floating vanity
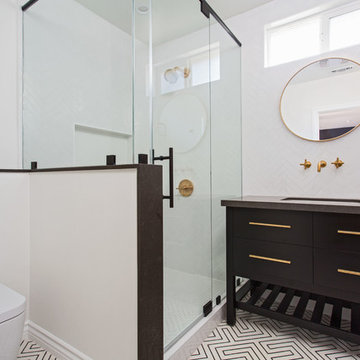
This bathroom is part of a new Master suite construction for a traditional house in the city of Burbank.
The space of this lovely bath is only 7.5' by 7.5'
Going for the minimalistic look and a linear pattern for the concept.
The floor tiles are 8"x8" concrete tiles with repetitive pattern imbedded in the, this pattern allows you to play with the placement of the tile and thus creating your own "Labyrinth" pattern.
The two main bathroom walls are covered with 2"x8" white subway tile layout in a Traditional herringbone pattern.
The toilet is wall mounted and has a hidden tank, the hidden tank required a small frame work that created a nice shelve to place decorative items above the toilet.
You can see a nice dark strip of quartz material running on top of the shelve and the pony wall then it continues to run down all the way to the floor, this is the same quartz material as the counter top that is sitting on top of the vanity thus connecting the two elements together.
For the final touch for this style we have used brushed brass plumbing fixtures and accessories.

Above and Beyond is the third residence in a four-home collection in Paradise Valley, Arizona. Originally the site of the abandoned Kachina Elementary School, the infill community, appropriately named Kachina Estates, embraces the remarkable views of Camelback Mountain.
Nestled into an acre sized pie shaped cul-de-sac lot, the lot geometry and front facing view orientation created a remarkable privacy challenge and influenced the forward facing facade and massing. An iconic, stone-clad massing wall element rests within an oversized south-facing fenestration, creating separation and privacy while affording views “above and beyond.”
Above and Beyond has Mid-Century DNA married with a larger sense of mass and scale. The pool pavilion bridges from the main residence to a guest casita which visually completes the need for protection and privacy from street and solar exposure.
The pie-shaped lot which tapered to the south created a challenge to harvest south light. This was one of the largest spatial organization influencers for the design. The design undulates to embrace south sun and organically creates remarkable outdoor living spaces.
This modernist home has a palate of granite and limestone wall cladding, plaster, and a painted metal fascia. The wall cladding seamlessly enters and exits the architecture affording interior and exterior continuity.
Kachina Estates was named an Award of Merit winner at the 2019 Gold Nugget Awards in the category of Best Residential Detached Collection of the Year. The annual awards ceremony was held at the Pacific Coast Builders Conference in San Francisco, CA in May 2019.
Project Details: Above and Beyond
Architecture: Drewett Works
Developer/Builder: Bedbrock Developers
Interior Design: Est Est
Land Planner/Civil Engineer: CVL Consultants
Photography: Dino Tonn and Steven Thompson
Awards:
Gold Nugget Award of Merit - Kachina Estates - Residential Detached Collection of the Year
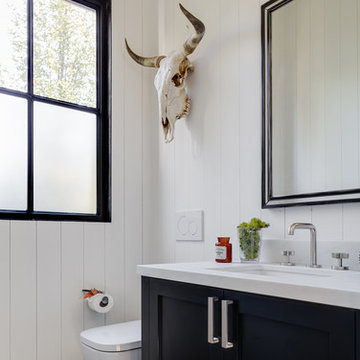
Transitional gray floor powder room photo in San Francisco with shaker cabinets, black cabinets, a wall-mount toilet, white walls and an undermount sink
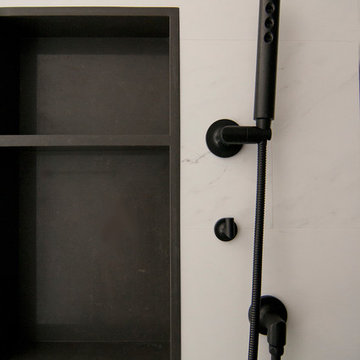
Inspiration for a mid-sized contemporary master white tile and stone slab dark wood floor and brown floor bathroom remodel in New York with recessed-panel cabinets, black cabinets, a wall-mount toilet, white walls, an undermount sink, marble countertops and white countertops
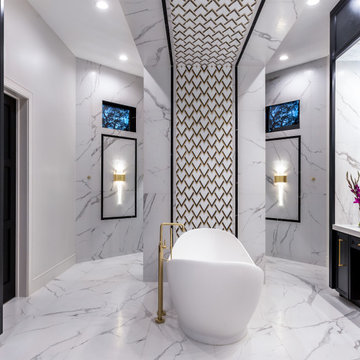
This high-end Master Bath feature custom designed candileaver ceiling with brass and marble mosiac tile.
Huge transitional master black and white tile and porcelain tile porcelain tile and white floor bathroom photo with furniture-like cabinets, black cabinets, a wall-mount toilet, white walls, an undermount sink, quartz countertops, a hinged shower door and white countertops
Huge transitional master black and white tile and porcelain tile porcelain tile and white floor bathroom photo with furniture-like cabinets, black cabinets, a wall-mount toilet, white walls, an undermount sink, quartz countertops, a hinged shower door and white countertops
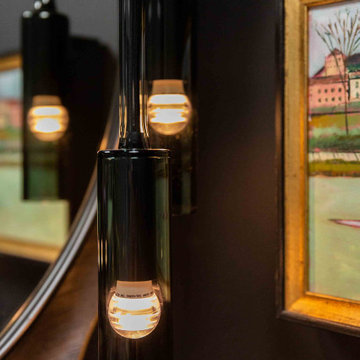
Bathroom - contemporary white tile and marble tile marble floor, white floor and double-sink bathroom idea in San Francisco with flat-panel cabinets, black cabinets, a wall-mount toilet, an undermount sink, marble countertops, a hinged shower door, gray countertops and a built-in vanity
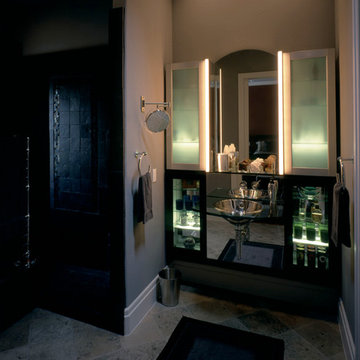
Guest Bath
Austin, Texas
Photo: Leigh Christian
Design: Venture Four Architects, Inc.
Walk-in shower - mid-sized mediterranean master black tile and ceramic tile travertine floor walk-in shower idea in Austin with glass-front cabinets, black cabinets, a wall-mount toilet, purple walls, an integrated sink and glass countertops
Walk-in shower - mid-sized mediterranean master black tile and ceramic tile travertine floor walk-in shower idea in Austin with glass-front cabinets, black cabinets, a wall-mount toilet, purple walls, an integrated sink and glass countertops
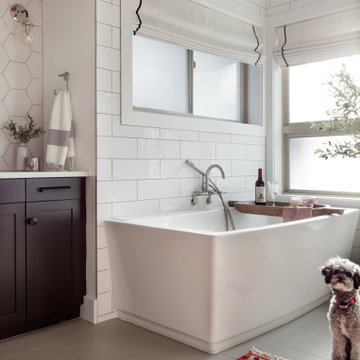
The layout stayed the same for this remodel. We painted the existing vanity black, added white oak shelving below and floating above. We added matte black hardware. Added quartz counters, new plumbing, mirrors and sconces.
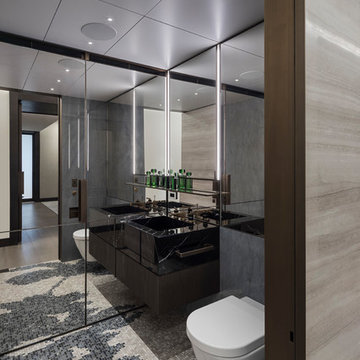
Bathroom - mid-sized contemporary mirror tile mosaic tile floor and multicolored floor bathroom idea in New York with flat-panel cabinets, black cabinets, a wall-mount toilet and an integrated sink
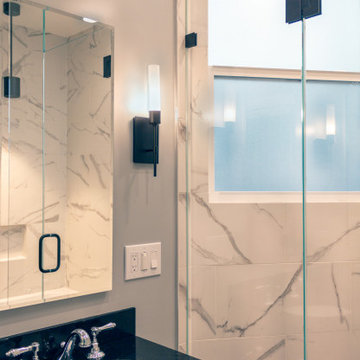
The old ugly and dysfunctional bathroom was transformed and fully updated to today's needs and standards. The Space is an odd shape with angles and quite tight. But we made it all fit in there: Tub (slightly shorter than standard 60"), shower, wall mounted toilet and even a double sink vanity. This is the only bathroom in this San Francisco Victorian Condo.
Bath with Black Cabinets and a Wall-Mount Toilet Ideas
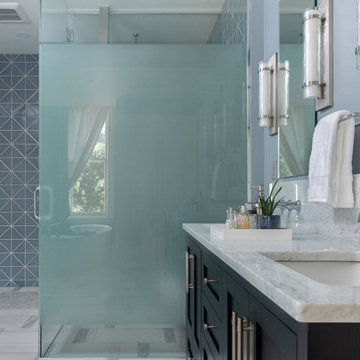
Beyond the custom vanity is the toilet room, enclosed in glass walls with a wide frosted band.
Large minimalist master blue tile and porcelain tile porcelain tile, white floor and double-sink bathroom photo in St Louis with shaker cabinets, black cabinets, a wall-mount toilet, gray walls, an undermount sink, marble countertops, white countertops and a freestanding vanity
Large minimalist master blue tile and porcelain tile porcelain tile, white floor and double-sink bathroom photo in St Louis with shaker cabinets, black cabinets, a wall-mount toilet, gray walls, an undermount sink, marble countertops, white countertops and a freestanding vanity
5







