Bath with Dark Wood Cabinets Ideas
Refine by:
Budget
Sort by:Popular Today
561 - 580 of 11,039 photos
Item 1 of 3
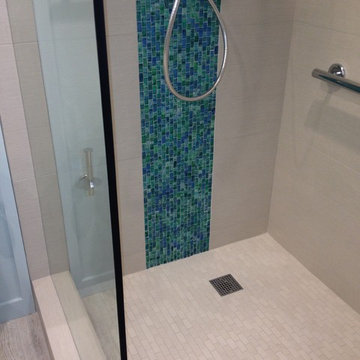
Spa-like master bath with step-in doorless shower featuring both rain shower and hand shower, porcelain and glass tile. The toilet and shower drain are located in the original positions due to the concrete condominium structure. Michelle Turner, UDCP
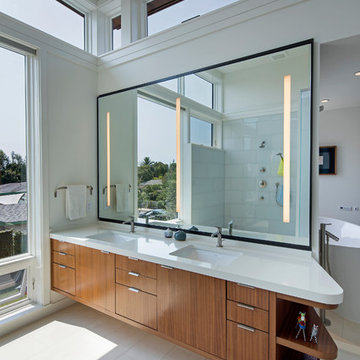
Tom Bonner
Large trendy master glass tile porcelain tile bathroom photo in Los Angeles with flat-panel cabinets, dark wood cabinets, a wall-mount toilet, an undermount sink, quartz countertops and yellow countertops
Large trendy master glass tile porcelain tile bathroom photo in Los Angeles with flat-panel cabinets, dark wood cabinets, a wall-mount toilet, an undermount sink, quartz countertops and yellow countertops
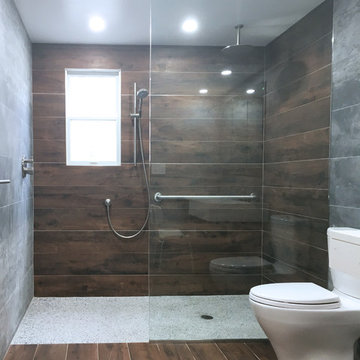
Doorless shower - large contemporary gray tile and porcelain tile porcelain tile doorless shower idea in New York with dark wood cabinets, a two-piece toilet, gray walls, an undermount sink and quartz countertops
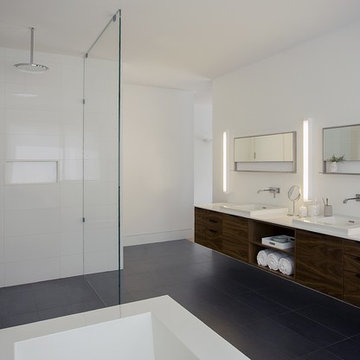
ZeroEnergy Design (ZED) created this modern home for a progressive family in the desirable community of Lexington.
Thoughtful Land Connection. The residence is carefully sited on the infill lot so as to create privacy from the road and neighbors, while cultivating a side yard that captures the southern sun. The terraced grade rises to meet the house, allowing for it to maintain a structured connection with the ground while also sitting above the high water table. The elevated outdoor living space maintains a strong connection with the indoor living space, while the stepped edge ties it back to the true ground plane. Siting and outdoor connections were completed by ZED in collaboration with landscape designer Soren Deniord Design Studio.
Exterior Finishes and Solar. The exterior finish materials include a palette of shiplapped wood siding, through-colored fiber cement panels and stucco. A rooftop parapet hides the solar panels above, while a gutter and site drainage system directs rainwater into an irrigation cistern and dry wells that recharge the groundwater.
Cooking, Dining, Living. Inside, the kitchen, fabricated by Henrybuilt, is located between the indoor and outdoor dining areas. The expansive south-facing sliding door opens to seamlessly connect the spaces, using a retractable awning to provide shade during the summer while still admitting the warming winter sun. The indoor living space continues from the dining areas across to the sunken living area, with a view that returns again to the outside through the corner wall of glass.
Accessible Guest Suite. The design of the first level guest suite provides for both aging in place and guests who regularly visit for extended stays. The patio off the north side of the house affords guests their own private outdoor space, and privacy from the neighbor. Similarly, the second level master suite opens to an outdoor private roof deck.
Light and Access. The wide open interior stair with a glass panel rail leads from the top level down to the well insulated basement. The design of the basement, used as an away/play space, addresses the need for both natural light and easy access. In addition to the open stairwell, light is admitted to the north side of the area with a high performance, Passive House (PHI) certified skylight, covering a six by sixteen foot area. On the south side, a unique roof hatch set flush with the deck opens to reveal a glass door at the base of the stairwell which provides additional light and access from the deck above down to the play space.
Energy. Energy consumption is reduced by the high performance building envelope, high efficiency mechanical systems, and then offset with renewable energy. All windows and doors are made of high performance triple paned glass with thermally broken aluminum frames. The exterior wall assembly employs dense pack cellulose in the stud cavity, a continuous air barrier, and four inches exterior rigid foam insulation. The 10kW rooftop solar electric system provides clean energy production. The final air leakage testing yielded 0.6 ACH 50 - an extremely air tight house, a testament to the well-designed details, progress testing and quality construction. When compared to a new house built to code requirements, this home consumes only 19% of the energy.
Architecture & Energy Consulting: ZeroEnergy Design
Landscape Design: Soren Deniord Design
Paintings: Bernd Haussmann Studio
Photos: Eric Roth Photography
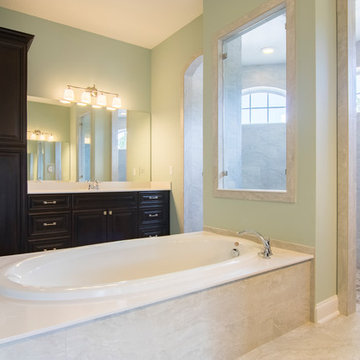
Inspiration for a mid-sized country master brown tile and porcelain tile porcelain tile and beige floor bathroom remodel in Jacksonville with shaker cabinets, dark wood cabinets, a one-piece toilet, gray walls, an undermount sink, quartz countertops and white countertops
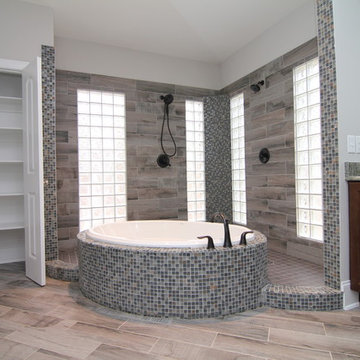
A wide-open tile shower with tub inside is the centerpiece of this master suite bath. Mini mosaic tiles are paired with extra long faux wood ceramic tiles. There is plenty of room for the his and hers shower head design.
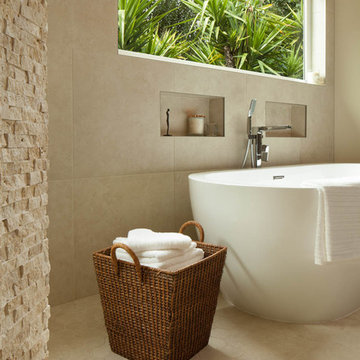
Bathroom - large contemporary master beige tile and stone tile limestone floor and beige floor bathroom idea in San Francisco with flat-panel cabinets, dark wood cabinets, a two-piece toilet, beige walls, an undermount sink and granite countertops

Example of a huge trendy master black tile and marble tile marble floor and black floor bathroom design in Phoenix with flat-panel cabinets, dark wood cabinets, a wall-mount toilet, black walls, a drop-in sink, marble countertops, a hinged shower door and black countertops

Jose Alfano
Doorless shower - small rustic 3/4 beige tile and stone tile porcelain tile doorless shower idea in New York with beige walls, an integrated sink, raised-panel cabinets, dark wood cabinets, a two-piece toilet and solid surface countertops
Doorless shower - small rustic 3/4 beige tile and stone tile porcelain tile doorless shower idea in New York with beige walls, an integrated sink, raised-panel cabinets, dark wood cabinets, a two-piece toilet and solid surface countertops

Mid-sized transitional master beige tile, brown tile and porcelain tile mosaic tile floor bathroom photo in San Francisco with recessed-panel cabinets, dark wood cabinets, a one-piece toilet, brown walls, a vessel sink and solid surface countertops

Bathroom - large transitional master slate tile and gray tile slate floor bathroom idea in Little Rock with flat-panel cabinets, dark wood cabinets, a two-piece toilet, beige walls, an undermount sink and granite countertops
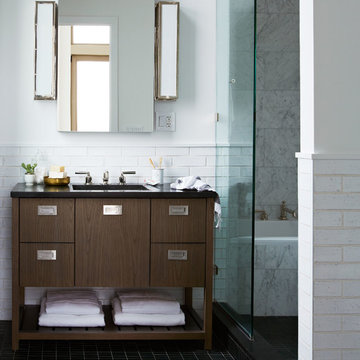
Trendy gray tile and white tile bathroom photo in New York with dark wood cabinets and white walls
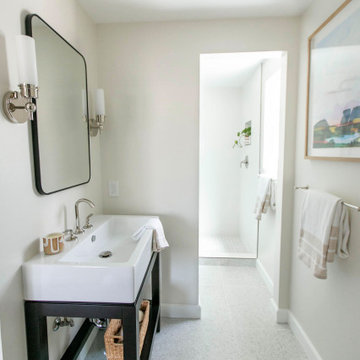
A mid-century home gets a modern, era-appropriate update, resulting in a luxurious and serene ensuite bath.
Small 1950s 3/4 green tile and ceramic tile terrazzo floor, gray floor and single-sink bathroom photo in Orange County with dark wood cabinets, a bidet, white walls, a pedestal sink, a niche and a freestanding vanity
Small 1950s 3/4 green tile and ceramic tile terrazzo floor, gray floor and single-sink bathroom photo in Orange County with dark wood cabinets, a bidet, white walls, a pedestal sink, a niche and a freestanding vanity
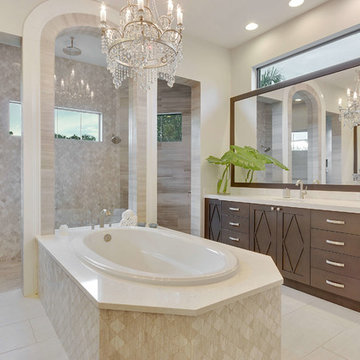
Large transitional master beige tile and mosaic tile marble floor and beige floor bathroom photo in Miami with recessed-panel cabinets, dark wood cabinets, beige walls, an undermount sink and white countertops
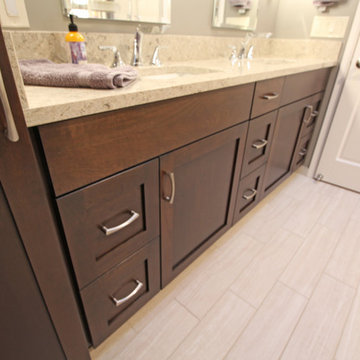
This Washington, MI master bathroom design combines ample storage in a large Crystal Cabinetry vanity cabinet with the openness of a walk in shower with a frameless glass panel. The shower design includes tile by Virginia Tile and a striking vertical floor-to-ceiling linear tile design by American Olean, a storage niche, and both rainfall and handheld showerheads from Brizo Faucet. The wood finish vanity cabinet is accented by Cambria quartz countertop and brushed nickel hardware. Above the vanity sits a recessed Robern medicine cabinet with built in electrical outlets. The open feeling of this bath design carries through into the floating shelves above the Toto toilet, and is enhanced by lighting offered by a large skylight as well as recessed lights and wall sconces.
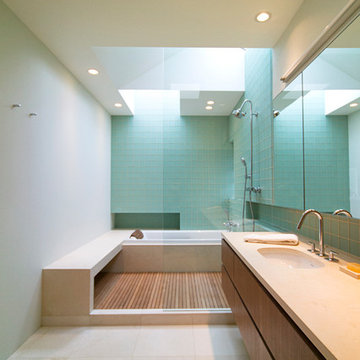
Bathroom - large contemporary master blue tile and glass tile porcelain tile and beige floor bathroom idea in Seattle with an undermount sink, flat-panel cabinets, dark wood cabinets and gray walls
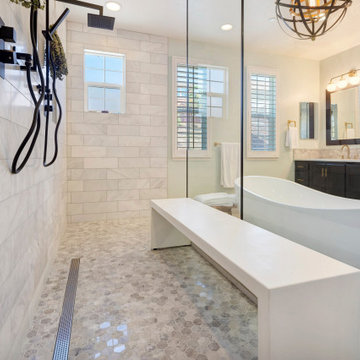
Luxurious Master Bathroom!
Complete remodel by Century Bay Builders.
This project was designed, managed and built by Century Bay Builders team.
For more info please contact us (888) 660-8574
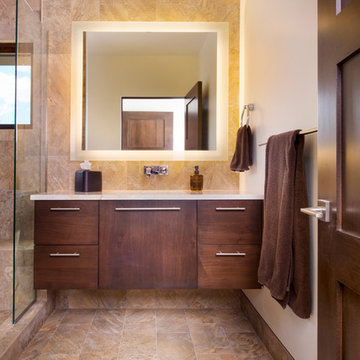
Inspiration for a mid-sized contemporary 3/4 beige tile and stone tile ceramic tile and beige floor bathroom remodel in Denver with flat-panel cabinets, dark wood cabinets, an undermount sink, marble countertops and white walls
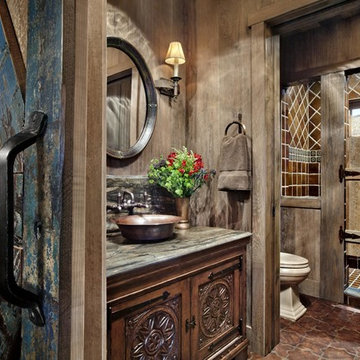
David Wakely
Doorless shower - mid-sized rustic 3/4 brown tile and cement tile cement tile floor and red floor doorless shower idea in Denver with furniture-like cabinets, dark wood cabinets, a two-piece toilet, brown walls, a vessel sink, quartz countertops and a hinged shower door
Doorless shower - mid-sized rustic 3/4 brown tile and cement tile cement tile floor and red floor doorless shower idea in Denver with furniture-like cabinets, dark wood cabinets, a two-piece toilet, brown walls, a vessel sink, quartz countertops and a hinged shower door
Bath with Dark Wood Cabinets Ideas
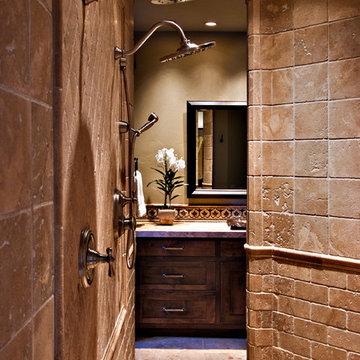
The walk through master shower is floor to ceiling travertine with an ornate stone border at the top. Her vanity is visible in the photo, his is directly opposite hers (behind where photographer is standing).
Danny Lee Photography. Architect: Rob McQuay.
29







