Bath with Dark Wood Cabinets Ideas
Refine by:
Budget
Sort by:Popular Today
541 - 560 of 11,039 photos
Item 1 of 3
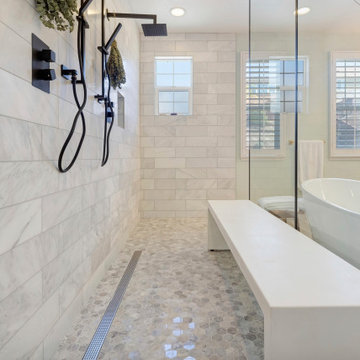
Luxurious Master Bathroom!
Complete remodel by Century Bay Builders.
This project was designed, managed and built by Century Bay Builders team.
For more info please contact us (888) 660-8574

Tiny bathroom remodel
Bathroom - small modern white tile and ceramic tile terrazzo floor, white floor and single-sink bathroom idea in Other with flat-panel cabinets, dark wood cabinets, a wall-mount toilet, white walls, a trough sink, white countertops and a floating vanity
Bathroom - small modern white tile and ceramic tile terrazzo floor, white floor and single-sink bathroom idea in Other with flat-panel cabinets, dark wood cabinets, a wall-mount toilet, white walls, a trough sink, white countertops and a floating vanity
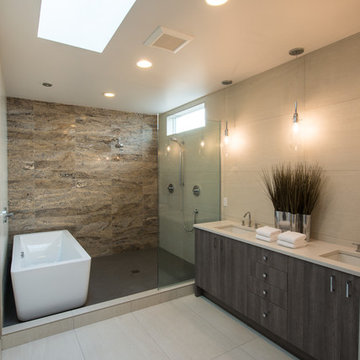
Miguel Edwards Photography
Mid-sized trendy master beige tile and stone tile porcelain tile bathroom photo in Seattle with an undermount sink, flat-panel cabinets, dark wood cabinets, beige walls and quartz countertops
Mid-sized trendy master beige tile and stone tile porcelain tile bathroom photo in Seattle with an undermount sink, flat-panel cabinets, dark wood cabinets, beige walls and quartz countertops
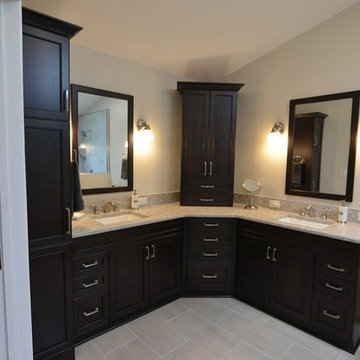
Adam Hartig
Inspiration for a mid-sized transitional master gray tile and porcelain tile porcelain tile doorless shower remodel in Other with recessed-panel cabinets, dark wood cabinets, a two-piece toilet, gray walls, an undermount sink and quartz countertops
Inspiration for a mid-sized transitional master gray tile and porcelain tile porcelain tile doorless shower remodel in Other with recessed-panel cabinets, dark wood cabinets, a two-piece toilet, gray walls, an undermount sink and quartz countertops
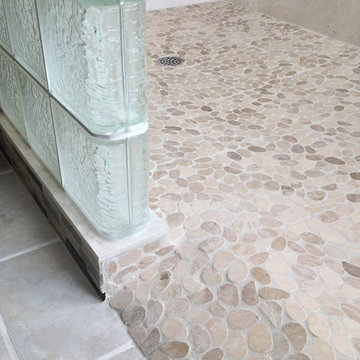
This barrier free ready for tile base is waterproof and was pre-made in one section for an easy installation. The pebble tiles were simply thin-set to the base.
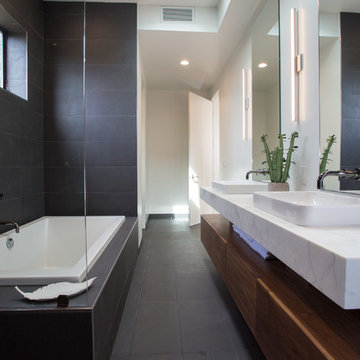
calacatta gold
Mid-sized minimalist master gray tile and ceramic tile porcelain tile and gray floor bathroom photo in Los Angeles with flat-panel cabinets, dark wood cabinets, a two-piece toilet, gray walls, a vessel sink, marble countertops and white countertops
Mid-sized minimalist master gray tile and ceramic tile porcelain tile and gray floor bathroom photo in Los Angeles with flat-panel cabinets, dark wood cabinets, a two-piece toilet, gray walls, a vessel sink, marble countertops and white countertops
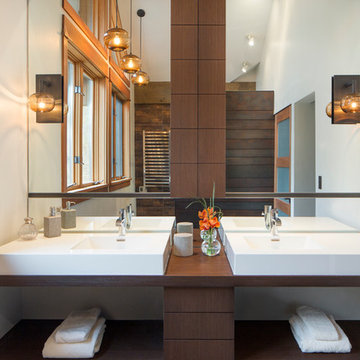
A custom home in Jackson, Wyoming
Doorless shower - large contemporary master doorless shower idea in Other with open cabinets, dark wood cabinets, white walls, a vessel sink, wood countertops and brown countertops
Doorless shower - large contemporary master doorless shower idea in Other with open cabinets, dark wood cabinets, white walls, a vessel sink, wood countertops and brown countertops
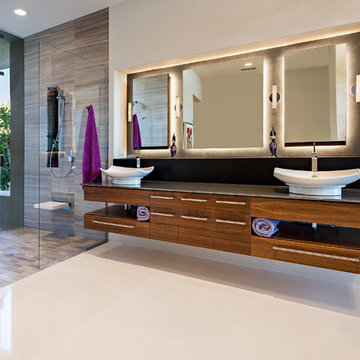
Bathroom - mid-sized modern master ceramic tile bathroom idea in Phoenix with flat-panel cabinets, dark wood cabinets, a one-piece toilet, beige walls, a pedestal sink and glass countertops
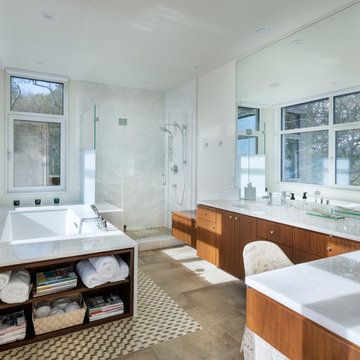
Master Bathroom
Photo Credit: Nat Rea
Large trendy master white tile and stone slab mosaic tile floor and beige floor doorless shower photo in Providence with flat-panel cabinets, dark wood cabinets, an undermount tub, a two-piece toilet, white walls, an undermount sink, marble countertops, a hinged shower door and white countertops
Large trendy master white tile and stone slab mosaic tile floor and beige floor doorless shower photo in Providence with flat-panel cabinets, dark wood cabinets, an undermount tub, a two-piece toilet, white walls, an undermount sink, marble countertops, a hinged shower door and white countertops
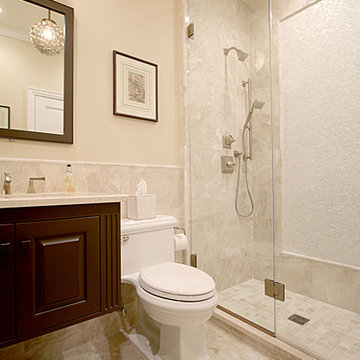
A frameless glass shower enclosure helps to make a small bathroom looks larger. Keeping the shower open allows for an accent wall of mother of pearl mosaics.
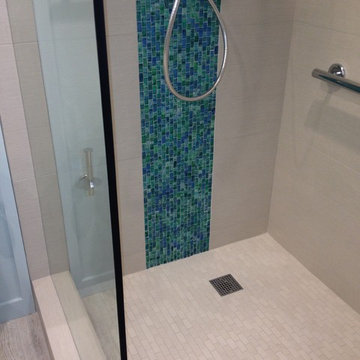
Spa-like master bath with step-in doorless shower featuring both rain shower and hand shower, porcelain and glass tile. The toilet and shower drain are located in the original positions due to the concrete condominium structure. Michelle Turner, UDCP
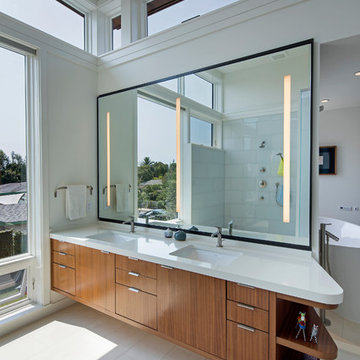
Tom Bonner
Large trendy master glass tile porcelain tile bathroom photo in Los Angeles with flat-panel cabinets, dark wood cabinets, a wall-mount toilet, an undermount sink, quartz countertops and yellow countertops
Large trendy master glass tile porcelain tile bathroom photo in Los Angeles with flat-panel cabinets, dark wood cabinets, a wall-mount toilet, an undermount sink, quartz countertops and yellow countertops
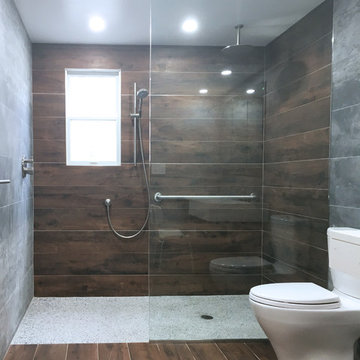
Doorless shower - large contemporary gray tile and porcelain tile porcelain tile doorless shower idea in New York with dark wood cabinets, a two-piece toilet, gray walls, an undermount sink and quartz countertops
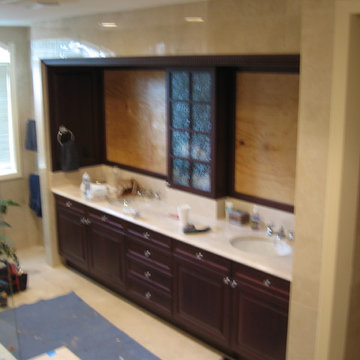
Large transitional master beige tile and porcelain tile bathroom photo in New York with raised-panel cabinets, dark wood cabinets and marble countertops
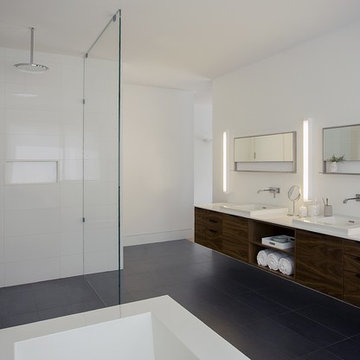
ZeroEnergy Design (ZED) created this modern home for a progressive family in the desirable community of Lexington.
Thoughtful Land Connection. The residence is carefully sited on the infill lot so as to create privacy from the road and neighbors, while cultivating a side yard that captures the southern sun. The terraced grade rises to meet the house, allowing for it to maintain a structured connection with the ground while also sitting above the high water table. The elevated outdoor living space maintains a strong connection with the indoor living space, while the stepped edge ties it back to the true ground plane. Siting and outdoor connections were completed by ZED in collaboration with landscape designer Soren Deniord Design Studio.
Exterior Finishes and Solar. The exterior finish materials include a palette of shiplapped wood siding, through-colored fiber cement panels and stucco. A rooftop parapet hides the solar panels above, while a gutter and site drainage system directs rainwater into an irrigation cistern and dry wells that recharge the groundwater.
Cooking, Dining, Living. Inside, the kitchen, fabricated by Henrybuilt, is located between the indoor and outdoor dining areas. The expansive south-facing sliding door opens to seamlessly connect the spaces, using a retractable awning to provide shade during the summer while still admitting the warming winter sun. The indoor living space continues from the dining areas across to the sunken living area, with a view that returns again to the outside through the corner wall of glass.
Accessible Guest Suite. The design of the first level guest suite provides for both aging in place and guests who regularly visit for extended stays. The patio off the north side of the house affords guests their own private outdoor space, and privacy from the neighbor. Similarly, the second level master suite opens to an outdoor private roof deck.
Light and Access. The wide open interior stair with a glass panel rail leads from the top level down to the well insulated basement. The design of the basement, used as an away/play space, addresses the need for both natural light and easy access. In addition to the open stairwell, light is admitted to the north side of the area with a high performance, Passive House (PHI) certified skylight, covering a six by sixteen foot area. On the south side, a unique roof hatch set flush with the deck opens to reveal a glass door at the base of the stairwell which provides additional light and access from the deck above down to the play space.
Energy. Energy consumption is reduced by the high performance building envelope, high efficiency mechanical systems, and then offset with renewable energy. All windows and doors are made of high performance triple paned glass with thermally broken aluminum frames. The exterior wall assembly employs dense pack cellulose in the stud cavity, a continuous air barrier, and four inches exterior rigid foam insulation. The 10kW rooftop solar electric system provides clean energy production. The final air leakage testing yielded 0.6 ACH 50 - an extremely air tight house, a testament to the well-designed details, progress testing and quality construction. When compared to a new house built to code requirements, this home consumes only 19% of the energy.
Architecture & Energy Consulting: ZeroEnergy Design
Landscape Design: Soren Deniord Design
Paintings: Bernd Haussmann Studio
Photos: Eric Roth Photography
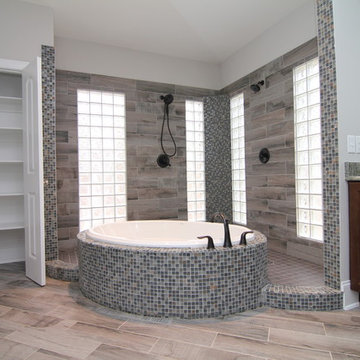
A wide-open tile shower with tub inside is the centerpiece of this master suite bath. Mini mosaic tiles are paired with extra long faux wood ceramic tiles. There is plenty of room for the his and hers shower head design.
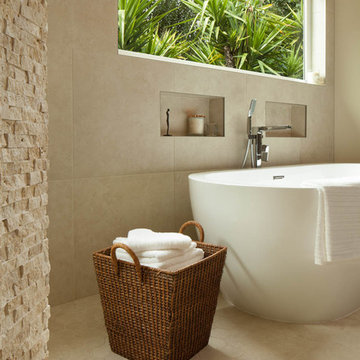
Bathroom - large contemporary master beige tile and stone tile limestone floor and beige floor bathroom idea in San Francisco with flat-panel cabinets, dark wood cabinets, a two-piece toilet, beige walls, an undermount sink and granite countertops

Example of a huge trendy master black tile and marble tile marble floor and black floor bathroom design in Phoenix with flat-panel cabinets, dark wood cabinets, a wall-mount toilet, black walls, a drop-in sink, marble countertops, a hinged shower door and black countertops

Jose Alfano
Doorless shower - small rustic 3/4 beige tile and stone tile porcelain tile doorless shower idea in New York with beige walls, an integrated sink, raised-panel cabinets, dark wood cabinets, a two-piece toilet and solid surface countertops
Doorless shower - small rustic 3/4 beige tile and stone tile porcelain tile doorless shower idea in New York with beige walls, an integrated sink, raised-panel cabinets, dark wood cabinets, a two-piece toilet and solid surface countertops
Bath with Dark Wood Cabinets Ideas

Mid-sized transitional master beige tile, brown tile and porcelain tile mosaic tile floor bathroom photo in San Francisco with recessed-panel cabinets, dark wood cabinets, a one-piece toilet, brown walls, a vessel sink and solid surface countertops
28







