Bath with Dark Wood Cabinets Ideas
Refine by:
Budget
Sort by:Popular Today
141 - 160 of 8,915 photos
Item 1 of 3
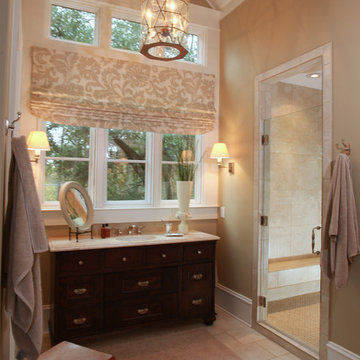
Bathrooms that include dark wooden vanities, large white vanity, white cabinets, white and beige window treatments, warm yellow painted walls, large walk-in shower, wallpaper, chevron wood flooring, and chandeliers.
Project designed by Atlanta interior design firm, Nandina Home & Design. Their Sandy Springs home decor showroom and design studio also serve Midtown, Buckhead, and outside the perimeter.
For more about Nandina Home & Design, click here: https://nandinahome.com/
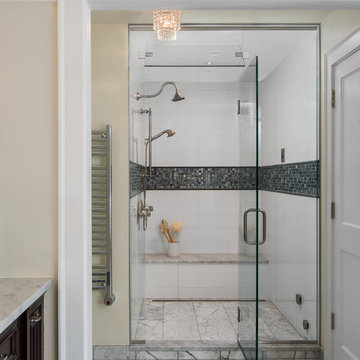
Most breathtaking, however, might be the luxury master bathroom which included an oversized walk-in-shower with steam and bench seating for two, and gorgeous custom-built inset cherry cabinetry.
Kate Benjamin Photography
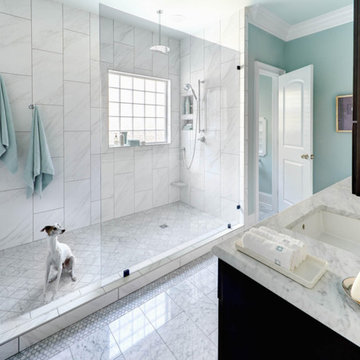
Inspiration for a transitional master white tile and marble tile marble floor and white floor bathroom remodel in Charlotte with shaker cabinets, dark wood cabinets, an undermount sink and marble countertops
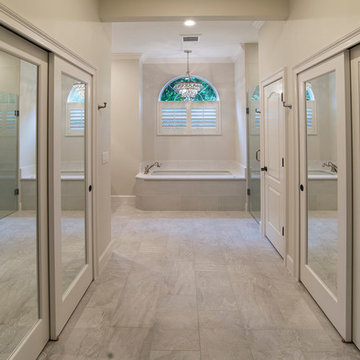
Mark Valentino
Alcove shower - large transitional master white tile marble floor and gray floor alcove shower idea in Orlando with shaker cabinets, dark wood cabinets, an undermount tub, a two-piece toilet, beige walls, an undermount sink, quartzite countertops and a hinged shower door
Alcove shower - large transitional master white tile marble floor and gray floor alcove shower idea in Orlando with shaker cabinets, dark wood cabinets, an undermount tub, a two-piece toilet, beige walls, an undermount sink, quartzite countertops and a hinged shower door
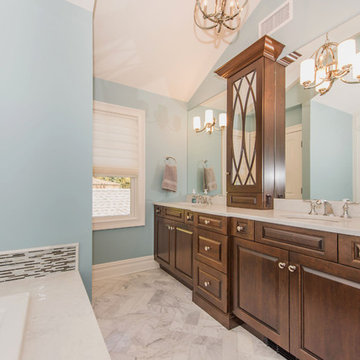
Front Door Photography
Inspiration for a mid-sized timeless master beige tile marble floor and white floor bathroom remodel in New York with a one-piece toilet, a hinged shower door, raised-panel cabinets, dark wood cabinets, blue walls, an undermount sink, marble countertops and white countertops
Inspiration for a mid-sized timeless master beige tile marble floor and white floor bathroom remodel in New York with a one-piece toilet, a hinged shower door, raised-panel cabinets, dark wood cabinets, blue walls, an undermount sink, marble countertops and white countertops
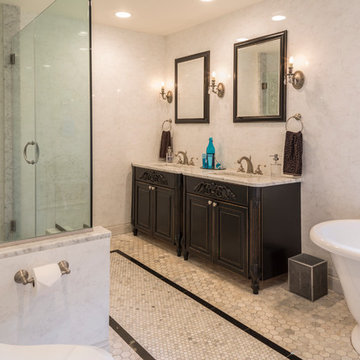
Jennifer Scully Designs
Inspiration for a mid-sized timeless master marble floor and beige floor bathroom remodel in New York with furniture-like cabinets, dark wood cabinets, a two-piece toilet, beige walls, an undermount sink and a hinged shower door
Inspiration for a mid-sized timeless master marble floor and beige floor bathroom remodel in New York with furniture-like cabinets, dark wood cabinets, a two-piece toilet, beige walls, an undermount sink and a hinged shower door
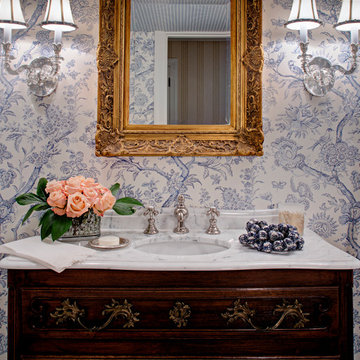
John Martinelli Photography
Inspiration for a small timeless white tile marble floor bathroom remodel in Philadelphia with furniture-like cabinets, dark wood cabinets, white walls and marble countertops
Inspiration for a small timeless white tile marble floor bathroom remodel in Philadelphia with furniture-like cabinets, dark wood cabinets, white walls and marble countertops
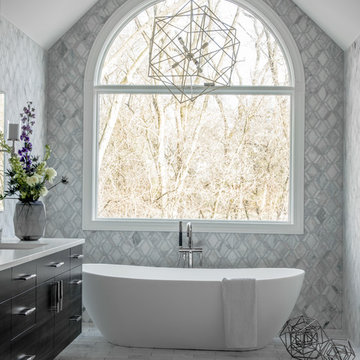
Cynthia Lynn
Inspiration for a huge transitional master gray tile, white tile and ceramic tile marble floor and white floor bathroom remodel in Chicago with flat-panel cabinets, dark wood cabinets, a two-piece toilet, multicolored walls, an undermount sink, solid surface countertops and a hinged shower door
Inspiration for a huge transitional master gray tile, white tile and ceramic tile marble floor and white floor bathroom remodel in Chicago with flat-panel cabinets, dark wood cabinets, a two-piece toilet, multicolored walls, an undermount sink, solid surface countertops and a hinged shower door
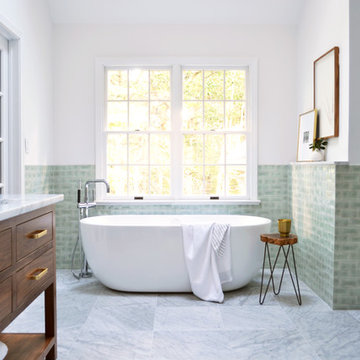
Example of a large minimalist master green tile and porcelain tile marble floor and white floor bathroom design in Bridgeport with flat-panel cabinets, dark wood cabinets, a one-piece toilet, white walls, an undermount sink, marble countertops, a hinged shower door and white countertops
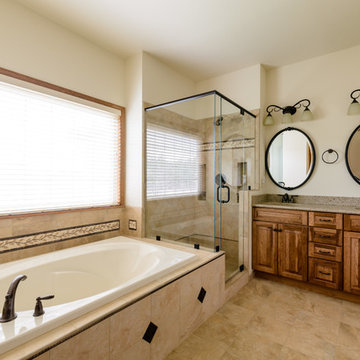
Inspiration for a mid-sized transitional master beige tile and marble tile marble floor and beige floor bathroom remodel in Denver with raised-panel cabinets, dark wood cabinets, beige walls, an undermount sink, limestone countertops and a hinged shower door
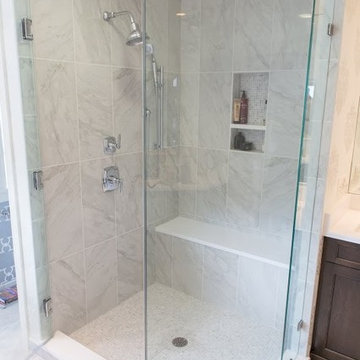
Inspiration for a large transitional master white tile and stone tile marble floor bathroom remodel in New York with an undermount sink, recessed-panel cabinets, dark wood cabinets, quartzite countertops and a two-piece toilet
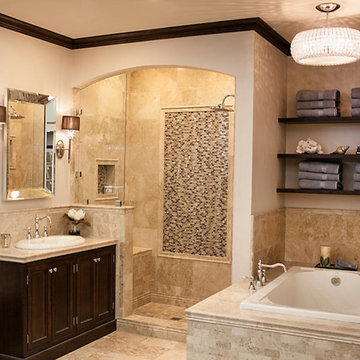
Example of a mid-sized transitional beige tile and stone tile marble floor bathroom design in Philadelphia with furniture-like cabinets, dark wood cabinets, marble countertops, a drop-in sink and beige walls
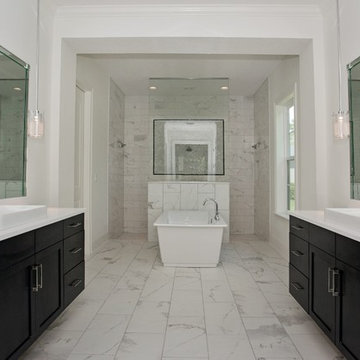
Fox Signature Homes, foxmhf@gmail.com, jeffrey Reed
Example of a large transitional master gray tile and stone tile marble floor bathroom design in Jacksonville with a console sink, recessed-panel cabinets, dark wood cabinets, quartz countertops and white walls
Example of a large transitional master gray tile and stone tile marble floor bathroom design in Jacksonville with a console sink, recessed-panel cabinets, dark wood cabinets, quartz countertops and white walls
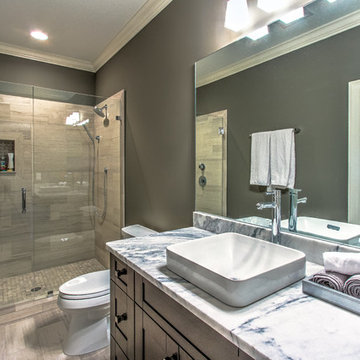
This Custom Designed and Built Home has a Gust Bathroom with Marble Tiled Floors and Shower Walls, a Stone Basket Weave Shower Floor and Shower Niche, a Marble Counter Top and a Vessel Sink; all of which lends to the Spa Feel our Client was looking for!
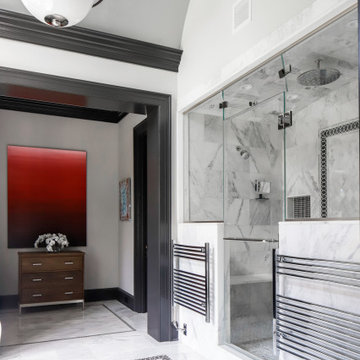
This beautiful lakefront New Jersey home is replete with exquisite design. The sprawling living area flaunts super comfortable seating that can accommodate large family gatherings while the stonework fireplace wall inspired the color palette. The game room is all about practical and functionality, while the master suite displays all things luxe. The fabrics and upholstery are from high-end showrooms like Christian Liaigre, Ralph Pucci, Holly Hunt, and Dennis Miller. Lastly, the gorgeous art around the house has been hand-selected for specific rooms and to suit specific moods.
Project completed by New York interior design firm Betty Wasserman Art & Interiors, which serves New York City, as well as across the tri-state area and in The Hamptons.
For more about Betty Wasserman, click here: https://www.bettywasserman.com/
To learn more about this project, click here:
https://www.bettywasserman.com/spaces/luxury-lakehouse-new-jersey/
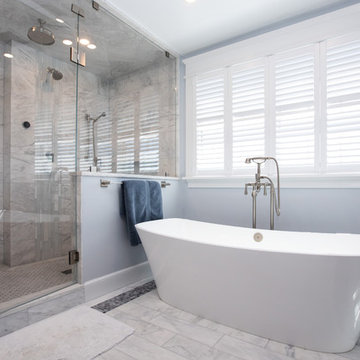
Looking for a spa retreat in your own home? This contemporary bathroom design in Hingham, MA is the answer! Take your pick between a large ThermaSol Steam shower and the stylish and soothing Victoria + Albert freestanding bathtub. The spacious shower is built for two with separate shower fixtures all from Rohl designed for side-by-side showering, along with a central rainfall showerhead and a handheld showerhead. The shower design also incudes a built-in shower seat, recessed storage niches, and a ledge. The frameless glass enclosure allows light to shine through the entire space. The Mouser Cabinetry vanity cabinet in a dark wood finish give the bathroom an elegant appearance. It includes ample storage, along with a central make up vanity with a seat. The dark wood cabinetry is offset by a white countertop and Kohler undermount sinks. Photos by Susan Hagstrom
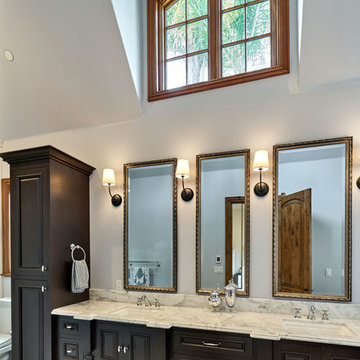
Major Remodel and Addition to a Charming French Country Style Home in Willow Glen
Architect: Robin McCarthy, Arch Studio, Inc.
Construction: Joe Arena Construction
Photography by Mark Pinkerton
Photography by Mark Pinkerton
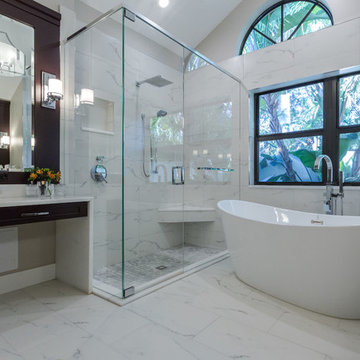
Bathroom - large contemporary master gray tile, white tile and marble tile marble floor and white floor bathroom idea in Miami with shaker cabinets, dark wood cabinets, white walls, quartz countertops, a hinged shower door and white countertops
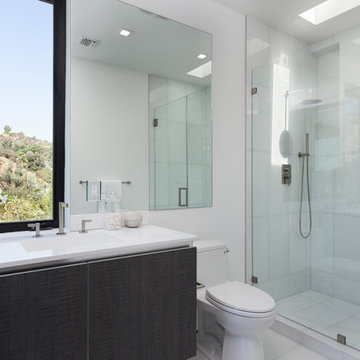
A masterpiece of light and design, this gorgeous Beverly Hills contemporary is filled with incredible moments, offering the perfect balance of intimate corners and open spaces.
A large driveway with space for ten cars is complete with a contemporary fountain wall that beckons guests inside. An amazing pivot door opens to an airy foyer and light-filled corridor with sliding walls of glass and high ceilings enhancing the space and scale of every room. An elegant study features a tranquil outdoor garden and faces an open living area with fireplace. A formal dining room spills into the incredible gourmet Italian kitchen with butler’s pantry—complete with Miele appliances, eat-in island and Carrara marble countertops—and an additional open living area is roomy and bright. Two well-appointed powder rooms on either end of the main floor offer luxury and convenience.
Surrounded by large windows and skylights, the stairway to the second floor overlooks incredible views of the home and its natural surroundings. A gallery space awaits an owner’s art collection at the top of the landing and an elevator, accessible from every floor in the home, opens just outside the master suite. Three en-suite guest rooms are spacious and bright, all featuring walk-in closets, gorgeous bathrooms and balconies that open to exquisite canyon views. A striking master suite features a sitting area, fireplace, stunning walk-in closet with cedar wood shelving, and marble bathroom with stand-alone tub. A spacious balcony extends the entire length of the room and floor-to-ceiling windows create a feeling of openness and connection to nature.
A large grassy area accessible from the second level is ideal for relaxing and entertaining with family and friends, and features a fire pit with ample lounge seating and tall hedges for privacy and seclusion. Downstairs, an infinity pool with deck and canyon views feels like a natural extension of the home, seamlessly integrated with the indoor living areas through sliding pocket doors.
Amenities and features including a glassed-in wine room and tasting area, additional en-suite bedroom ideal for staff quarters, designer fixtures and appliances and ample parking complete this superb hillside retreat.
Bath with Dark Wood Cabinets Ideas
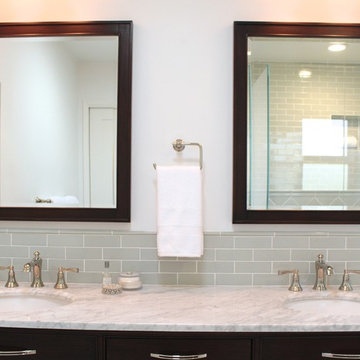
Mid-sized elegant master green tile and porcelain tile marble floor corner shower photo in San Francisco with shaker cabinets, dark wood cabinets, a two-piece toilet, white walls, an undermount sink and marble countertops
8







