Bath Photos
Refine by:
Budget
Sort by:Popular Today
101 - 120 of 24,541 photos
Item 1 of 3
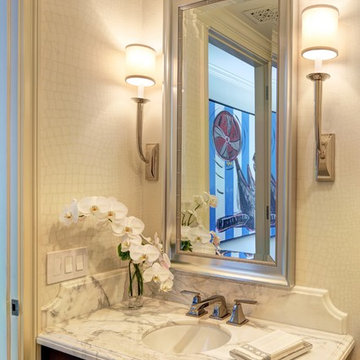
Example of a mid-sized ornate ceramic tile and beige floor powder room design in Los Angeles with furniture-like cabinets, dark wood cabinets, a two-piece toilet, beige walls, an undermount sink and solid surface countertops
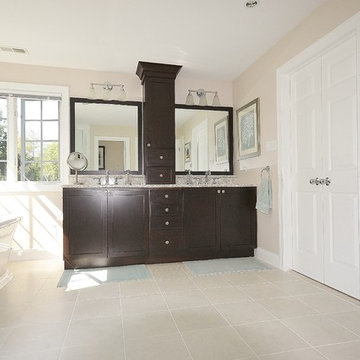
Gorgeous master bath remodel in West Chester. Fieldstone cabinetry in Bristol door style with mocha stain finish with an ebony glaze-- for that extra pop! Large double bowl vanity with an upper tower cabinet for extra storage, custom framed mirrors to match. Cambria Quartz counter tops, color Berwyn. Relax in a free standing tub! Or shower in a frameless neo angle glass shower with beveled white subway tiles and rain shower head.
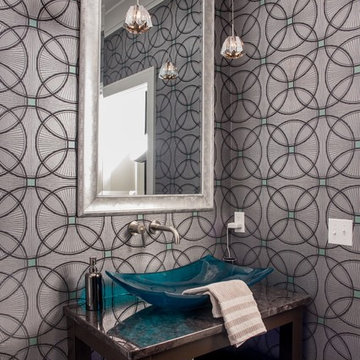
ISO Photo Studio
Small trendy gray tile and ceramic tile ceramic tile powder room photo in Cleveland with a vessel sink, open cabinets, dark wood cabinets, granite countertops and gray walls
Small trendy gray tile and ceramic tile ceramic tile powder room photo in Cleveland with a vessel sink, open cabinets, dark wood cabinets, granite countertops and gray walls
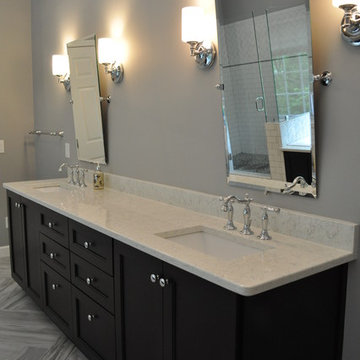
Example of a mid-sized classic master white tile and ceramic tile ceramic tile bathroom design in Atlanta with an undermount sink, shaker cabinets, dark wood cabinets, a two-piece toilet and gray walls
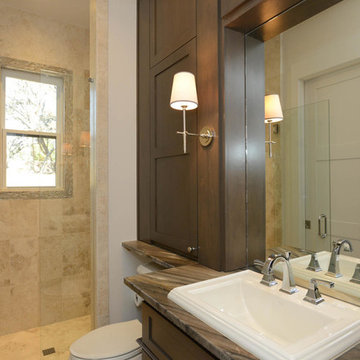
Inspiration for a mid-sized transitional 3/4 beige tile and ceramic tile ceramic tile alcove shower remodel in Austin with shaker cabinets, dark wood cabinets, a two-piece toilet, beige walls, a drop-in sink and granite countertops
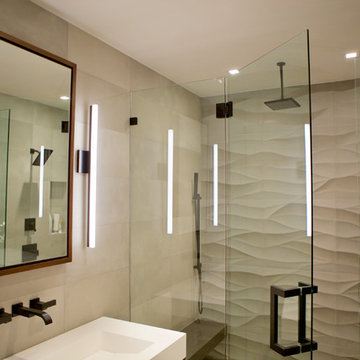
Modern master bathroom with curbless shower, radiant heat, floating shower bench.
Example of a mid-sized minimalist master gray tile ceramic tile and gray floor walk-in shower design in San Francisco with flat-panel cabinets, dark wood cabinets, gray walls, a console sink, quartz countertops and a hinged shower door
Example of a mid-sized minimalist master gray tile ceramic tile and gray floor walk-in shower design in San Francisco with flat-panel cabinets, dark wood cabinets, gray walls, a console sink, quartz countertops and a hinged shower door
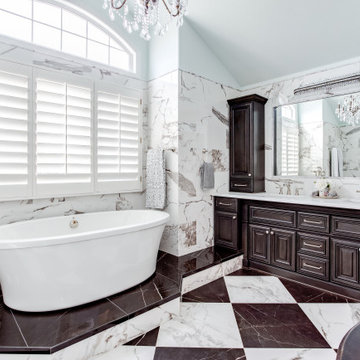
This gorgeous Main Bathroom starts with a sensational entryway a chandelier and black & white statement-making flooring. The first room is an expansive dressing room with a huge mirror that leads into the expansive main bath. The soaking tub is on a raised platform below shuttered windows allowing a ton of natural light as well as privacy. The giant shower is a show stopper with a seat and walk-in entry.

Stocki Design
Example of a mid-sized trendy master beige tile and ceramic tile ceramic tile and beige floor bathroom design in New York with glass-front cabinets, dark wood cabinets, a one-piece toilet, beige walls, an integrated sink, quartz countertops, a hinged shower door and beige countertops
Example of a mid-sized trendy master beige tile and ceramic tile ceramic tile and beige floor bathroom design in New York with glass-front cabinets, dark wood cabinets, a one-piece toilet, beige walls, an integrated sink, quartz countertops, a hinged shower door and beige countertops
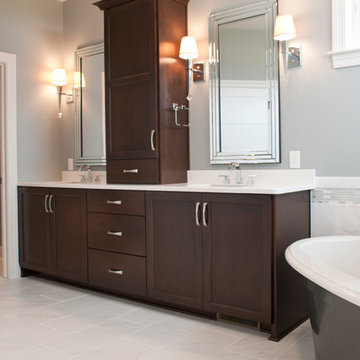
Master Bathroom with Stained Cabinets, Matte Colored Floor Tile
Bathroom - large contemporary master gray tile and ceramic tile ceramic tile bathroom idea in Milwaukee with an undermount sink, recessed-panel cabinets, dark wood cabinets, granite countertops, a wall-mount toilet and gray walls
Bathroom - large contemporary master gray tile and ceramic tile ceramic tile bathroom idea in Milwaukee with an undermount sink, recessed-panel cabinets, dark wood cabinets, granite countertops, a wall-mount toilet and gray walls
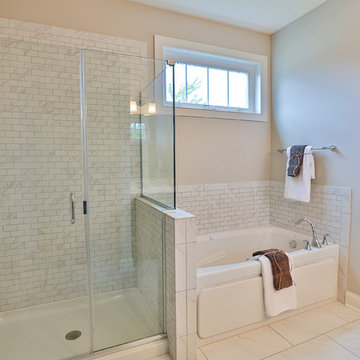
Bathroom - mid-sized contemporary master white tile and ceramic tile ceramic tile bathroom idea in Minneapolis with an integrated sink, recessed-panel cabinets, dark wood cabinets, laminate countertops, a one-piece toilet and beige walls
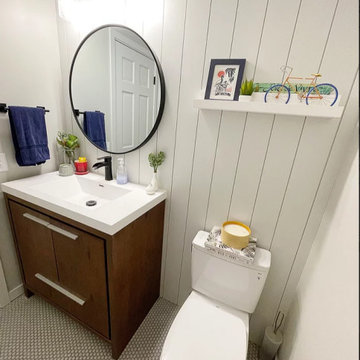
A referral from Landmark remodeling and friends of previous clients, we were hired for a test run of the first of many projects on their home improvement list. We added shiplap, and changed out the floor to a statement penny round tile. A simple upgrade that was to set the tone for the future remodels in their home.
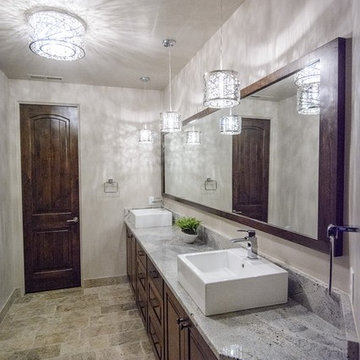
Bathroom - mid-sized transitional 3/4 gray tile, white tile and marble tile ceramic tile and gray floor bathroom idea in Salt Lake City with raised-panel cabinets, dark wood cabinets, a one-piece toilet, white walls, a pedestal sink and soapstone countertops
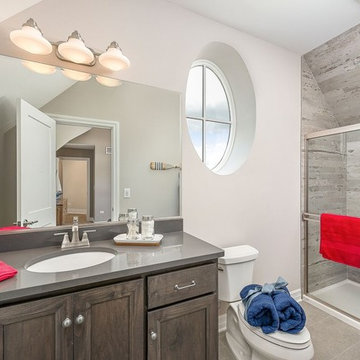
Example of a mid-sized transitional 3/4 ceramic tile and gray floor bathroom design in Chicago with shaker cabinets, dark wood cabinets, a two-piece toilet, gray walls, an undermount sink and quartzite countertops
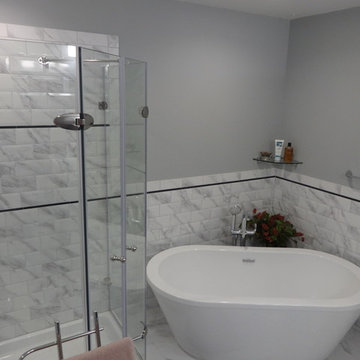
Inspiration for a large modern master gray tile and ceramic tile ceramic tile and gray floor bathroom remodel in New York with recessed-panel cabinets, dark wood cabinets, a two-piece toilet, gray walls, an undermount sink and quartz countertops
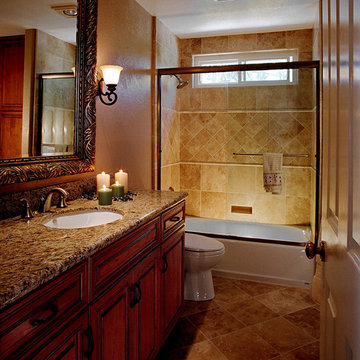
Bathroom - mid-sized traditional 3/4 beige tile and ceramic tile ceramic tile and beige floor bathroom idea in San Diego with raised-panel cabinets, dark wood cabinets, an undermount sink and granite countertops
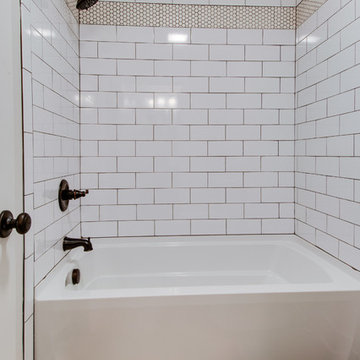
Historic preservation living room renovation.
Development Group: Seanachè Homes - Nashville, TN seanachehomes.com
General Contractor: Peveler Construction - Brentwood, TN pevelerconstruction.com
Staging: Angela and the Stagers - Nashville, TN http://www.angelaandthestagers.com
Realtor: Dallon Hudson Realty, Silver Point Properties - Nashville, TN dallonhudson.com
Home Design: Lane Design - Nashville, TN lane-design.com
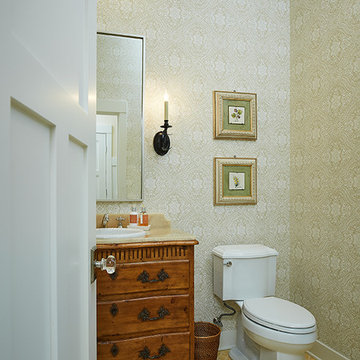
Builder: Segard Builders
Photographer: Ashley Avila Photography
Symmetry and traditional sensibilities drive this homes stately style. Flanking garages compliment a grand entrance and frame a roundabout style motor court. On axis, and centered on the homes roofline is a traditional A-frame dormer. The walkout rear elevation is covered by a paired column gallery that is connected to the main levels living, dining, and master bedroom. Inside, the foyer is centrally located, and flanked to the right by a grand staircase. To the left of the foyer is the homes private master suite featuring a roomy study, expansive dressing room, and bedroom. The dining room is surrounded on three sides by large windows and a pair of French doors open onto a separate outdoor grill space. The kitchen island, with seating for seven, is strategically placed on axis to the living room fireplace and the dining room table. Taking a trip down the grand staircase reveals the lower level living room, which serves as an entertainment space between the private bedrooms to the left and separate guest bedroom suite to the right. Rounding out this plans key features is the attached garage, which has its own separate staircase connecting it to the lower level as well as the bonus room above.
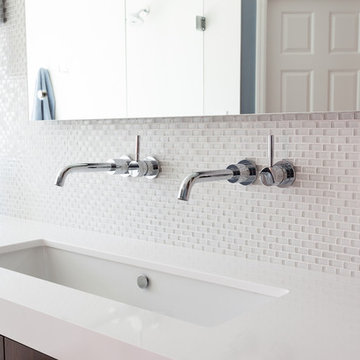
Ella Studios
Inspiration for a large modern master white tile and glass tile ceramic tile bathroom remodel in Minneapolis with a trough sink, flat-panel cabinets, dark wood cabinets, quartz countertops, a two-piece toilet and gray walls
Inspiration for a large modern master white tile and glass tile ceramic tile bathroom remodel in Minneapolis with a trough sink, flat-panel cabinets, dark wood cabinets, quartz countertops, a two-piece toilet and gray walls
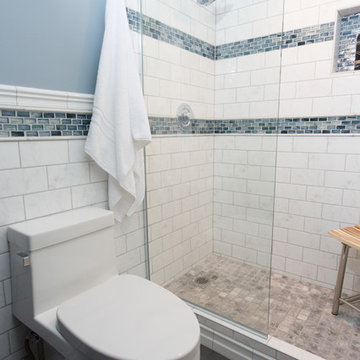
Beth Genengels Photography
Example of a small transitional 3/4 white tile and subway tile ceramic tile alcove shower design in Chicago with glass-front cabinets, dark wood cabinets, a one-piece toilet, blue walls, a vessel sink, quartz countertops and a hinged shower door
Example of a small transitional 3/4 white tile and subway tile ceramic tile alcove shower design in Chicago with glass-front cabinets, dark wood cabinets, a one-piece toilet, blue walls, a vessel sink, quartz countertops and a hinged shower door
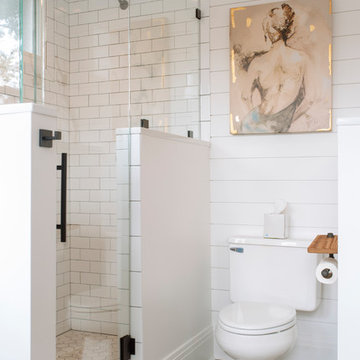
©Tyler Breedwell Photography
Example of a mid-sized country master ceramic tile and black floor bathroom design in Cincinnati with flat-panel cabinets, dark wood cabinets, a two-piece toilet, white walls, an undermount sink, quartz countertops, a hinged shower door and white countertops
Example of a mid-sized country master ceramic tile and black floor bathroom design in Cincinnati with flat-panel cabinets, dark wood cabinets, a two-piece toilet, white walls, an undermount sink, quartz countertops, a hinged shower door and white countertops
6







