Bath with Distressed Cabinets Ideas
Refine by:
Budget
Sort by:Popular Today
521 - 540 of 1,733 photos
Item 1 of 3
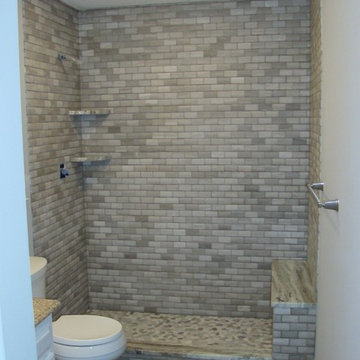
D&L Home Improvement
Wedi Fundo Primo Shower
Mid-sized beach style kids' gray tile and stone tile porcelain tile doorless shower photo in Bridgeport with raised-panel cabinets, distressed cabinets, a two-piece toilet, an undermount sink and granite countertops
Mid-sized beach style kids' gray tile and stone tile porcelain tile doorless shower photo in Bridgeport with raised-panel cabinets, distressed cabinets, a two-piece toilet, an undermount sink and granite countertops
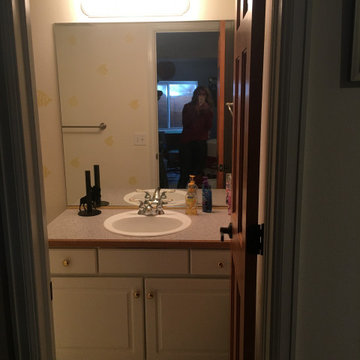
Small bathroom remodel.
Example of a small mountain style 3/4 beige tile and porcelain tile travertine floor, beige floor and single-sink doorless shower design with a freestanding vanity, distressed cabinets, beige walls, an integrated sink, marble countertops, white countertops and a niche
Example of a small mountain style 3/4 beige tile and porcelain tile travertine floor, beige floor and single-sink doorless shower design with a freestanding vanity, distressed cabinets, beige walls, an integrated sink, marble countertops, white countertops and a niche
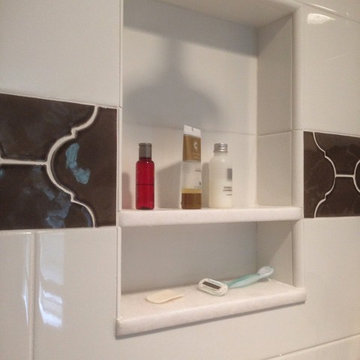
Shower wall niche
Example of a large trendy master gray tile and porcelain tile porcelain tile bathroom design in Boston with an undermount sink, furniture-like cabinets, distressed cabinets, marble countertops and a two-piece toilet
Example of a large trendy master gray tile and porcelain tile porcelain tile bathroom design in Boston with an undermount sink, furniture-like cabinets, distressed cabinets, marble countertops and a two-piece toilet
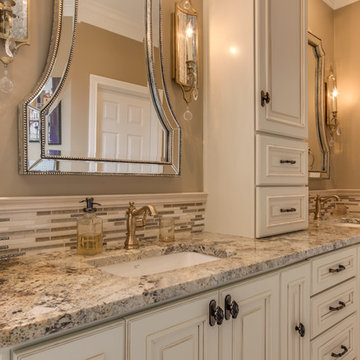
Roberts David
Bathroom - large modern master gray tile, white tile and matchstick tile porcelain tile bathroom idea in Other with louvered cabinets, distressed cabinets, beige walls, an undermount sink and granite countertops
Bathroom - large modern master gray tile, white tile and matchstick tile porcelain tile bathroom idea in Other with louvered cabinets, distressed cabinets, beige walls, an undermount sink and granite countertops
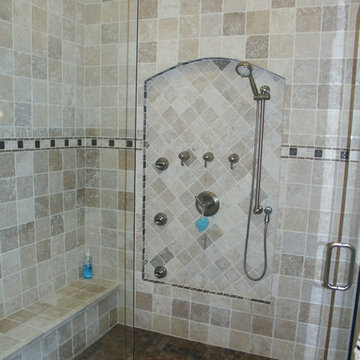
D
Inspiration for a mid-sized contemporary 3/4 beige tile and stone tile travertine floor bathroom remodel in Charlotte with furniture-like cabinets, distressed cabinets, a two-piece toilet, white walls, an integrated sink and marble countertops
Inspiration for a mid-sized contemporary 3/4 beige tile and stone tile travertine floor bathroom remodel in Charlotte with furniture-like cabinets, distressed cabinets, a two-piece toilet, white walls, an integrated sink and marble countertops
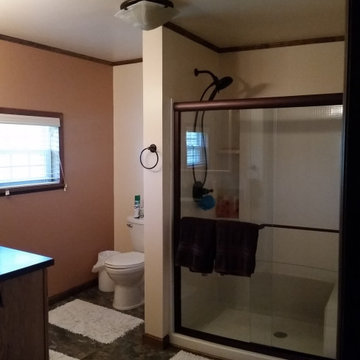
Inspiration for a mid-sized timeless 3/4 bathroom remodel in New York with recessed-panel cabinets, distressed cabinets, a two-piece toilet, beige walls, an undermount sink, soapstone countertops and gray countertops
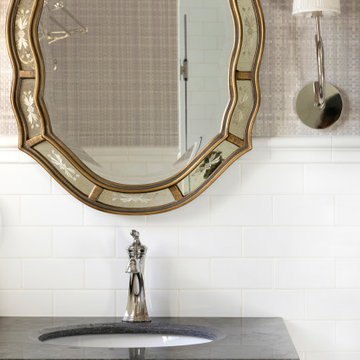
Mid-sized transitional 3/4 white tile and porcelain tile cement tile floor, multicolored floor, single-sink and wallpaper bathroom photo in Minneapolis with furniture-like cabinets, distressed cabinets, blue walls, zinc countertops, black countertops and a freestanding vanity
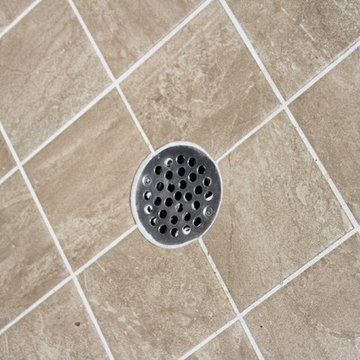
Master bathroom featuring his and her's vanities with undermount sinks, granite countertops, and white antiqued cabinets. Florida Tile Craftsman Rye 12 x 24 floor tile, Florida Tile Craftsman Rye 6 x 6 wall tile, Florida Tile Glass Mosaic accent tile, and Florida tile Craftsman Wheat 6 x 6 shower floor tile.
Ashley Ausley, Southeastern Interiors
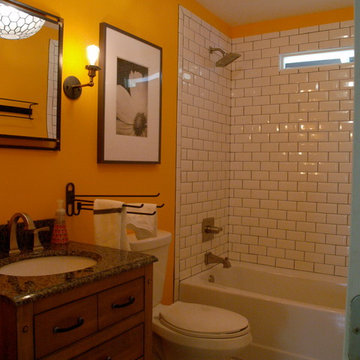
Everyone oohs and ahhs over this orange bathroom! Marble hex tiles on the floor, classic subway tile, transitional style brushed nickel bath fixtures from Delta Faucet, black wrought iron West Elm Mirror, Restoration Hardware industrial-style sconces with Edison bulbs, West Elm chandelier (that mirrors the hex floor) and furniture-like vanity made for an eclectic and fun hall bathroom.
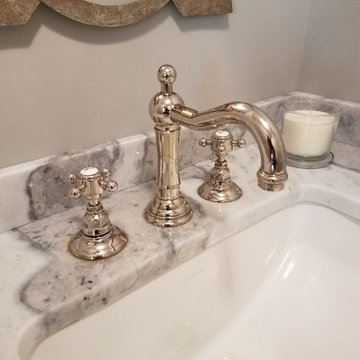
Powder room - small transitional laminate floor and gray floor powder room idea in New York with recessed-panel cabinets, distressed cabinets, a one-piece toilet, gray walls, an undermount sink and marble countertops

This casita was completely renovated from floor to ceiling in preparation of Airbnb short term romantic getaways. The color palette of teal green, blue and white was brought to life with curated antiques that were stripped of their dark stain colors, collected fine linens, fine plaster wall finishes, authentic Turkish rugs, antique and custom light fixtures, original oil paintings and moorish chevron tile and Moroccan pattern choices.

This 1930's Barrington Hills farmhouse was in need of some TLC when it was purchased by this southern family of five who planned to make it their new home. The renovation taken on by Advance Design Studio's designer Scott Christensen and master carpenter Justin Davis included a custom porch, custom built in cabinetry in the living room and children's bedrooms, 2 children's on-suite baths, a guest powder room, a fabulous new master bath with custom closet and makeup area, a new upstairs laundry room, a workout basement, a mud room, new flooring and custom wainscot stairs with planked walls and ceilings throughout the home.
The home's original mechanicals were in dire need of updating, so HVAC, plumbing and electrical were all replaced with newer materials and equipment. A dramatic change to the exterior took place with the addition of a quaint standing seam metal roofed farmhouse porch perfect for sipping lemonade on a lazy hot summer day.
In addition to the changes to the home, a guest house on the property underwent a major transformation as well. Newly outfitted with updated gas and electric, a new stacking washer/dryer space was created along with an updated bath complete with a glass enclosed shower, something the bath did not previously have. A beautiful kitchenette with ample cabinetry space, refrigeration and a sink was transformed as well to provide all the comforts of home for guests visiting at the classic cottage retreat.
The biggest design challenge was to keep in line with the charm the old home possessed, all the while giving the family all the convenience and efficiency of modern functioning amenities. One of the most interesting uses of material was the porcelain "wood-looking" tile used in all the baths and most of the home's common areas. All the efficiency of porcelain tile, with the nostalgic look and feel of worn and weathered hardwood floors. The home’s casual entry has an 8" rustic antique barn wood look porcelain tile in a rich brown to create a warm and welcoming first impression.
Painted distressed cabinetry in muted shades of gray/green was used in the powder room to bring out the rustic feel of the space which was accentuated with wood planked walls and ceilings. Fresh white painted shaker cabinetry was used throughout the rest of the rooms, accentuated by bright chrome fixtures and muted pastel tones to create a calm and relaxing feeling throughout the home.
Custom cabinetry was designed and built by Advance Design specifically for a large 70” TV in the living room, for each of the children’s bedroom’s built in storage, custom closets, and book shelves, and for a mudroom fit with custom niches for each family member by name.
The ample master bath was fitted with double vanity areas in white. A generous shower with a bench features classic white subway tiles and light blue/green glass accents, as well as a large free standing soaking tub nestled under a window with double sconces to dim while relaxing in a luxurious bath. A custom classic white bookcase for plush towels greets you as you enter the sanctuary bath.
Joe Nowak
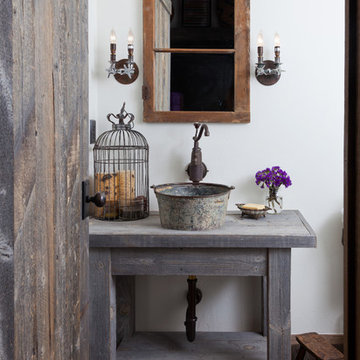
A custom vanity made from reclaimed Wyoming snow fence wood is a home for an antique milk bucket fashioned into a sink. The mirror is made from an old window frame, and the light fixtures from old plumbing fittings.
Photography by Emily Minton Redfield
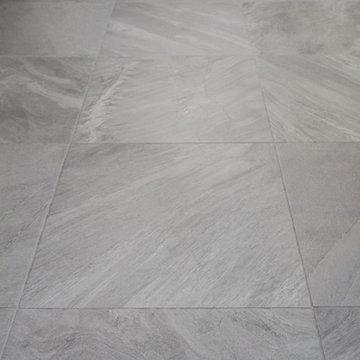
Desginer: Julie Mausolf
Photography: Alea Paul
Large eclectic 3/4 gray tile and porcelain tile porcelain tile alcove shower photo in Grand Rapids with an undermount sink, recessed-panel cabinets, distressed cabinets, granite countertops, a two-piece toilet and blue walls
Large eclectic 3/4 gray tile and porcelain tile porcelain tile alcove shower photo in Grand Rapids with an undermount sink, recessed-panel cabinets, distressed cabinets, granite countertops, a two-piece toilet and blue walls
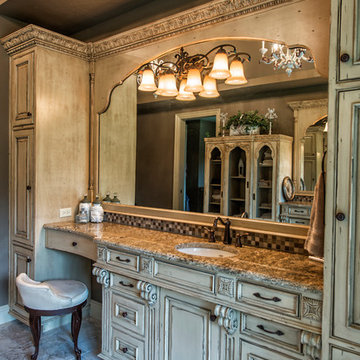
Bathroom - large traditional master brown tile and ceramic tile porcelain tile bathroom idea in Other with an undermount sink, raised-panel cabinets, distressed cabinets, granite countertops and beige walls

The clients needed a larger space for a bathroom and closet. They also wanted to move the laundry room upstairs from the basement.
We added a room addition with a laundry / mud room, master bathroom with a wet room and enlarged the existing closet. We also removed the flat roof over the bedroom and added a pitched roof to match the existing. The color of the house is going to be changed from yellow to white siding.
The tub and shower is in the same “wet room” with plenty of natural light into the room. White subway tile be on the walls.
The laundry room sink was repurposed and refinished to be used here. New tile floor was also installed.
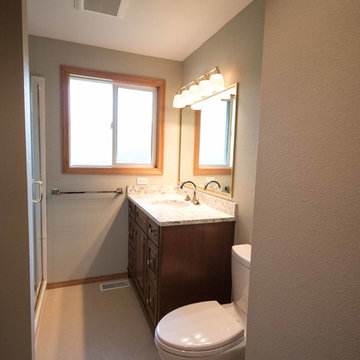
Design work performed by Design by Eric G
Example of a mid-sized classic master linoleum floor alcove shower design in Portland with raised-panel cabinets, distressed cabinets, a two-piece toilet, gray walls, an undermount sink and quartz countertops
Example of a mid-sized classic master linoleum floor alcove shower design in Portland with raised-panel cabinets, distressed cabinets, a two-piece toilet, gray walls, an undermount sink and quartz countertops
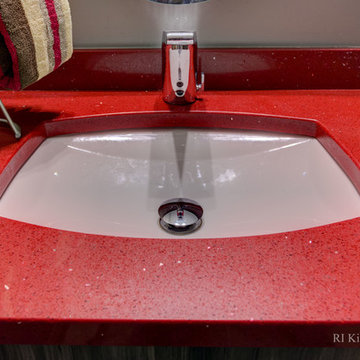
Image Ten Photography - Jamie Harrington
Inspiration for a small contemporary 3/4 gray tile and porcelain tile porcelain tile doorless shower remodel in Providence with an undermount sink, flat-panel cabinets, distressed cabinets, quartz countertops, a one-piece toilet and gray walls
Inspiration for a small contemporary 3/4 gray tile and porcelain tile porcelain tile doorless shower remodel in Providence with an undermount sink, flat-panel cabinets, distressed cabinets, quartz countertops, a one-piece toilet and gray walls
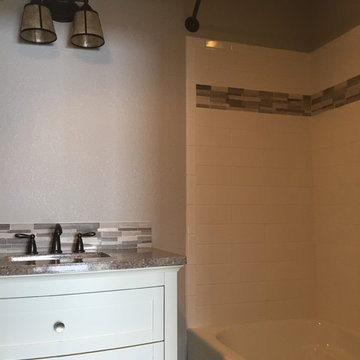
Example of a classic white tile and ceramic tile ceramic tile bathroom design in Boise with distressed cabinets, gray walls, a drop-in sink and granite countertops
Bath with Distressed Cabinets Ideas
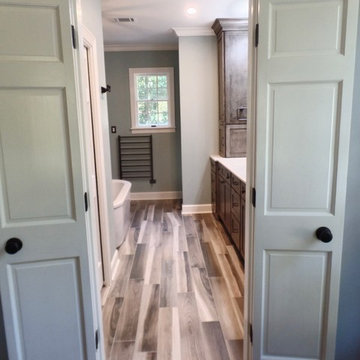
French door entry from bedroom, porcelain tile floor that looks like wood, freestanding tub, double vanity with upper cabinets manufactued by Medallion. 4" LED recess lights, and towel warmer!
27







